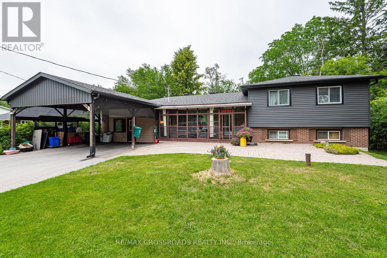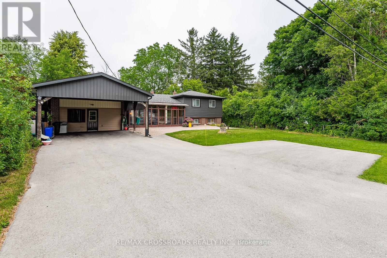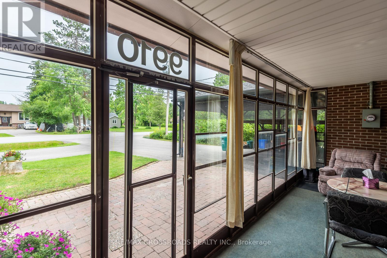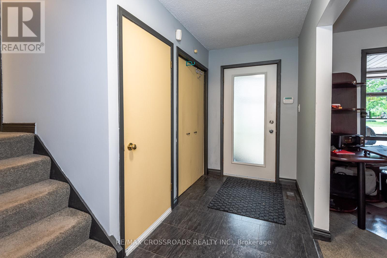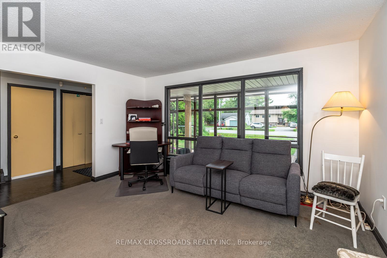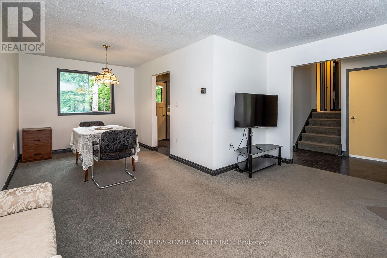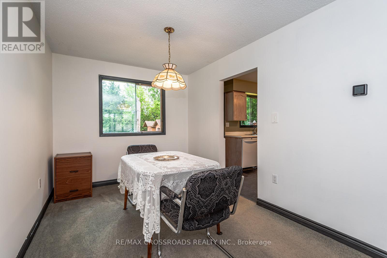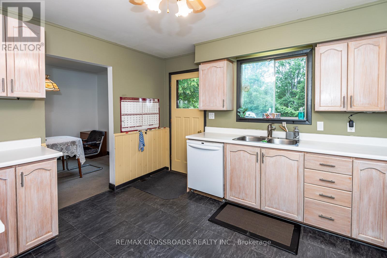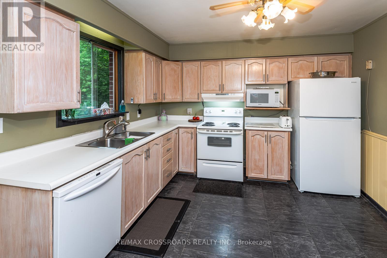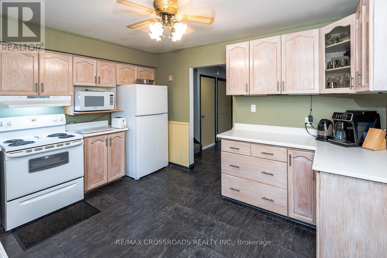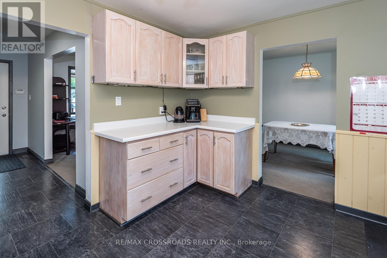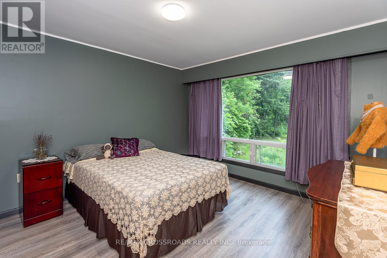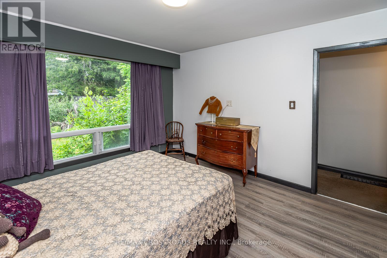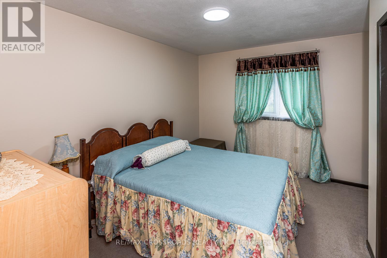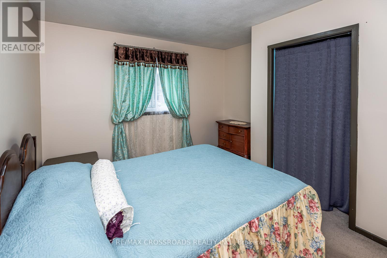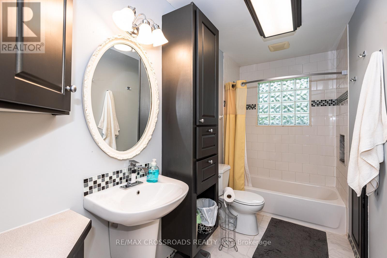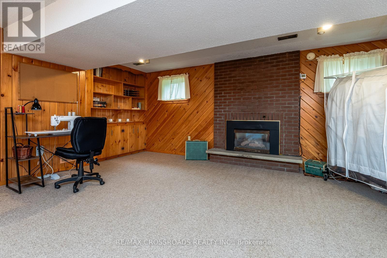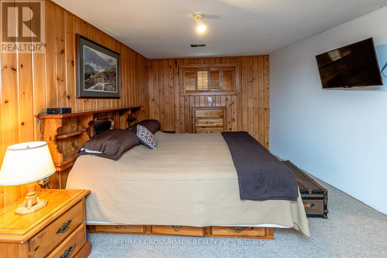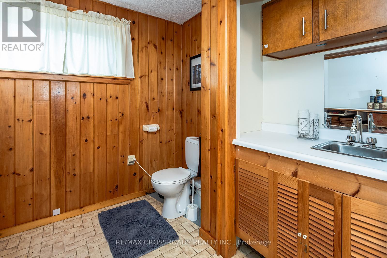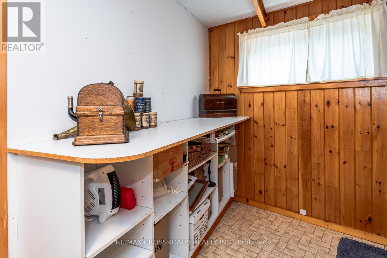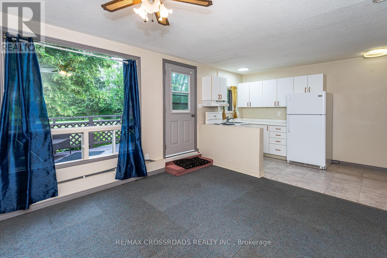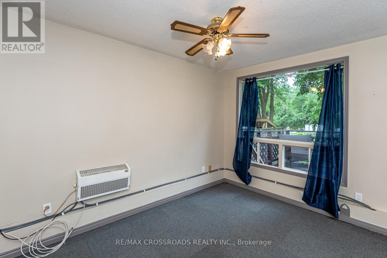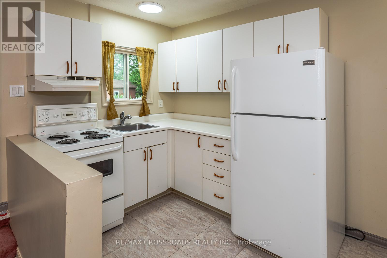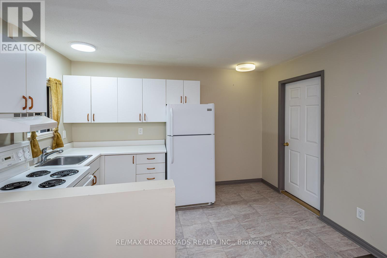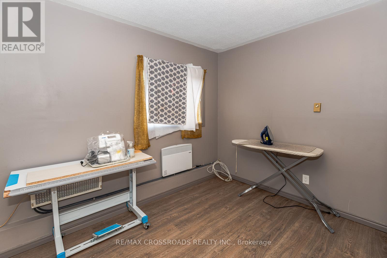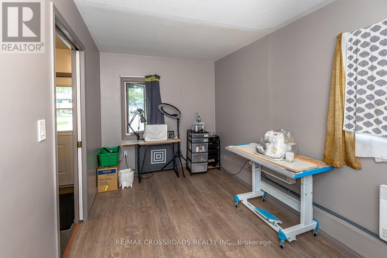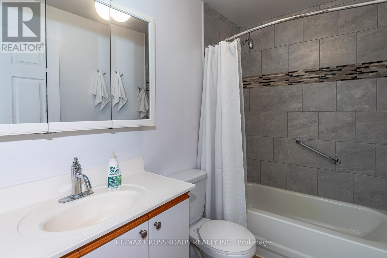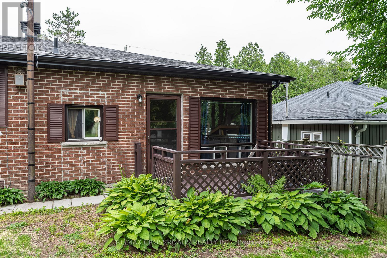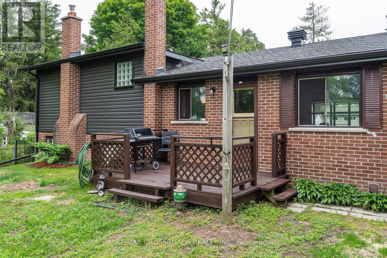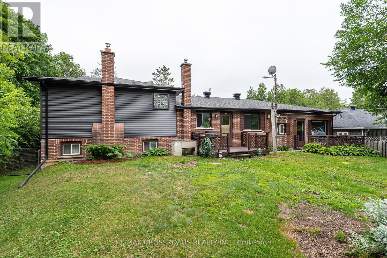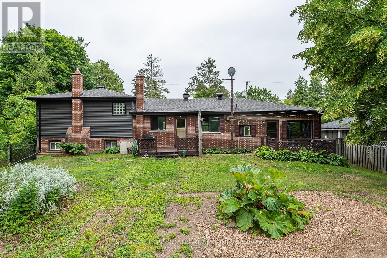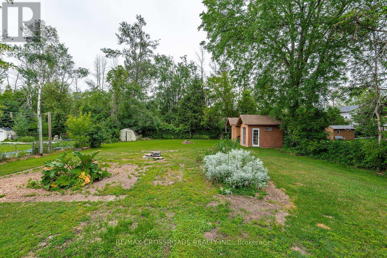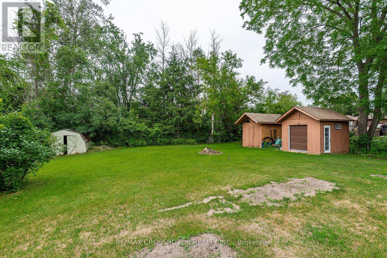9910 Morning Glory Road Georgina, Ontario L0E 1N0
$799,900
Welcome to 9910 Morning Glory Rd. Pefferlaw. Lovely four bedroom three bathroom and two kitchens home. Including the main floor, legal one bedroom separate apartment with open concept living room and kitchen plus a four piece bathroom. Heated by electric and hot water radiant. The main part of the house includes 3 bedrooms and two bathrooms a large family room with gas fireplace, Bright kitchen with built in dishwasher, ceiling fan and walk out to backyard. Laundry room and Sauna in the basement. Heating is forced air gas. Nicely landscaped property with large mature tree backyard, interlock in the front and ample paved parking. Located in a quiet neighborhood great for young families, and close to Lake Simcoe. (id:61852)
Property Details
| MLS® Number | N12270552 |
| Property Type | Single Family |
| Community Name | Pefferlaw |
| EquipmentType | Water Heater - Gas, Water Heater |
| Features | Sump Pump, In-law Suite, Sauna |
| ParkingSpaceTotal | 6 |
| RentalEquipmentType | Water Heater - Gas, Water Heater |
Building
| BathroomTotal | 3 |
| BedroomsAboveGround | 4 |
| BedroomsTotal | 4 |
| Amenities | Fireplace(s) |
| Appliances | Dryer, Two Stoves, Washer, Window Coverings, Refrigerator |
| BasementType | None |
| ConstructionStatus | Insulation Upgraded |
| ConstructionStyleAttachment | Detached |
| ConstructionStyleSplitLevel | Sidesplit |
| CoolingType | None |
| ExteriorFinish | Aluminum Siding, Brick |
| FireplacePresent | Yes |
| FlooringType | Carpeted, Laminate |
| FoundationType | Block |
| HalfBathTotal | 1 |
| HeatingFuel | Natural Gas |
| HeatingType | Forced Air |
| SizeInterior | 1100 - 1500 Sqft |
| Type | House |
| UtilityWater | Drilled Well |
Parking
| Carport | |
| Garage |
Land
| Acreage | No |
| Sewer | Septic System |
| SizeDepth | 192 Ft ,9 In |
| SizeFrontage | 75 Ft |
| SizeIrregular | 75 X 192.8 Ft |
| SizeTotalText | 75 X 192.8 Ft |
Rooms
| Level | Type | Length | Width | Dimensions |
|---|---|---|---|---|
| Second Level | Primary Bedroom | 3.5 m | 3.96 m | 3.5 m x 3.96 m |
| Second Level | Bedroom | 4.8 m | 2.7 m | 4.8 m x 2.7 m |
| Second Level | Bedroom | 3.77 m | 3.38 m | 3.77 m x 3.38 m |
| Main Level | Living Room | 4.37 m | 3.46 m | 4.37 m x 3.46 m |
| Main Level | Bedroom | 4.47 m | 2.45 m | 4.47 m x 2.45 m |
| Main Level | Dining Room | 3.5 m | 2.65 m | 3.5 m x 2.65 m |
| Main Level | Kitchen | 3.4 m | 3.9 m | 3.4 m x 3.9 m |
| Main Level | Sunroom | 6.4 m | 1.77 m | 6.4 m x 1.77 m |
| Main Level | Living Room | 5.9 m | 3.61 m | 5.9 m x 3.61 m |
| Main Level | Kitchen | 5.9 m | 3.61 m | 5.9 m x 3.61 m |
| Ground Level | Family Room | 5.6 m | 7.8 m | 5.6 m x 7.8 m |
Utilities
| Cable | Installed |
| Electricity | Installed |
https://www.realtor.ca/real-estate/28575259/9910-morning-glory-road-georgina-pefferlaw-pefferlaw
Interested?
Contact us for more information
Evelene Harrison
Salesperson
208 - 8901 Woodbine Ave
Markham, Ontario L3R 9Y4
