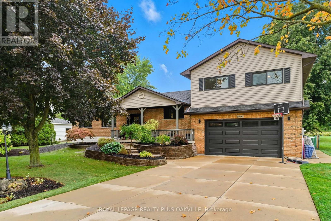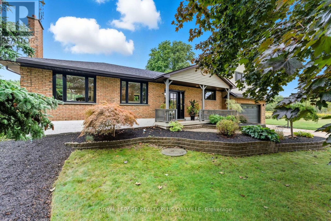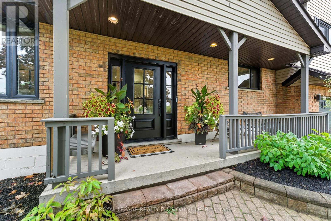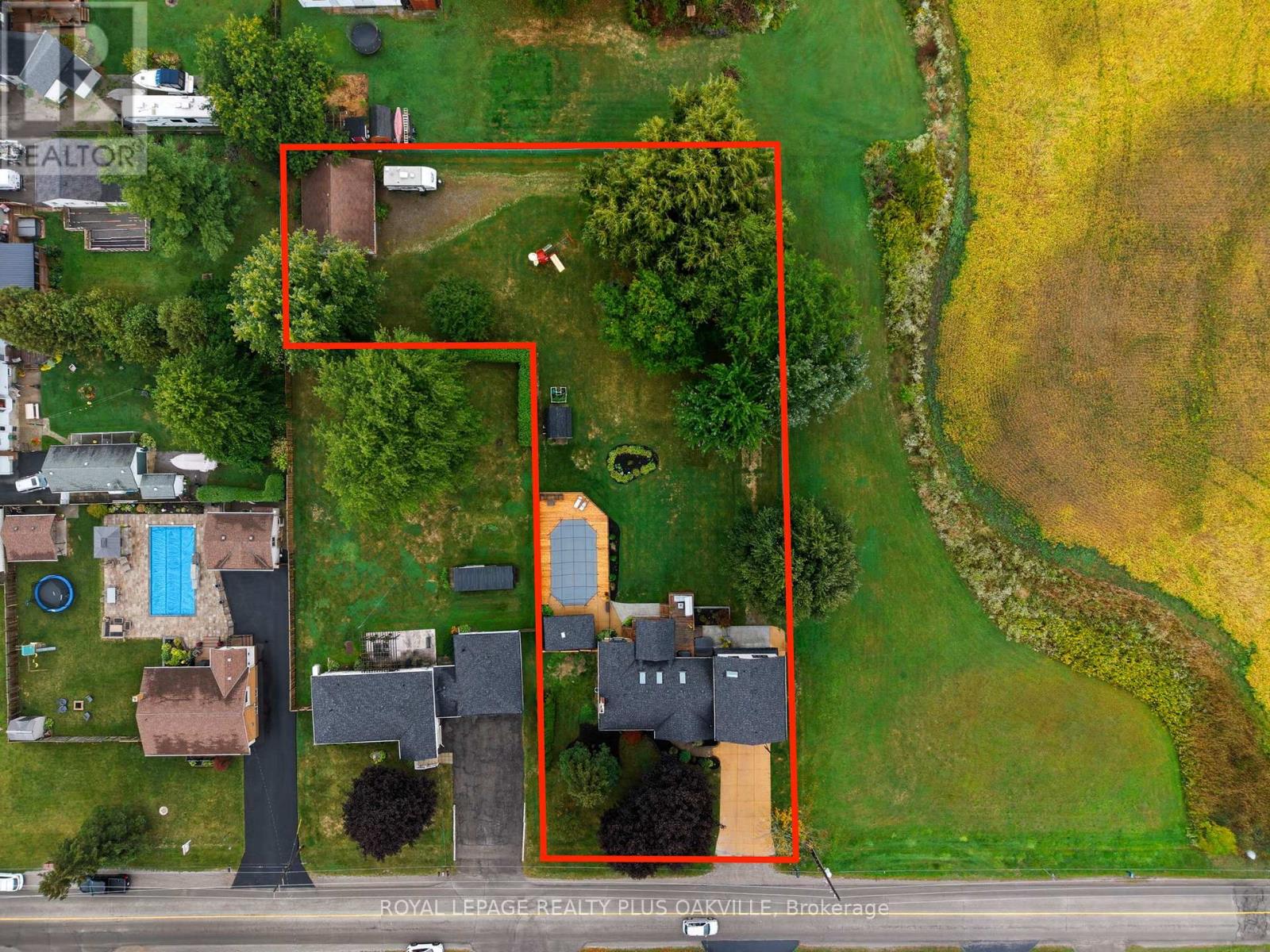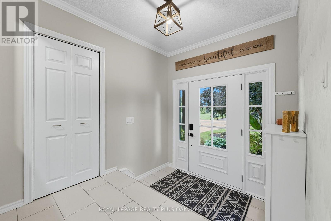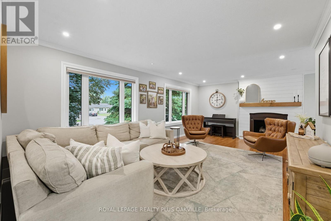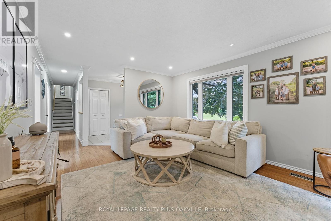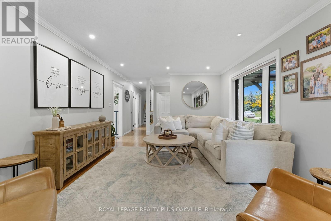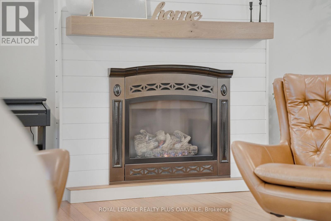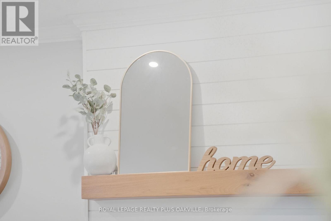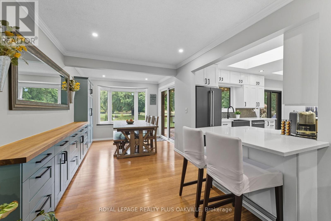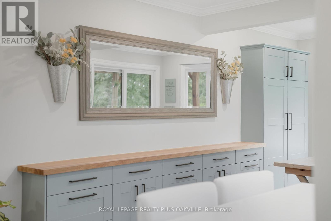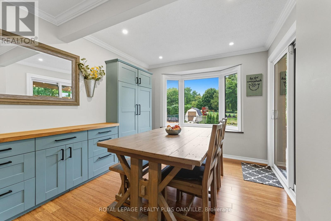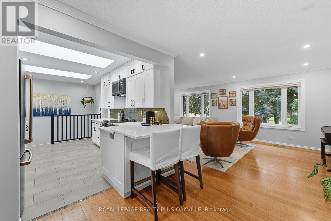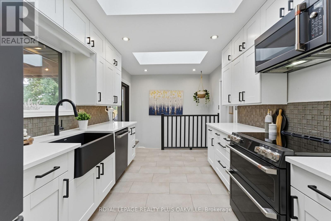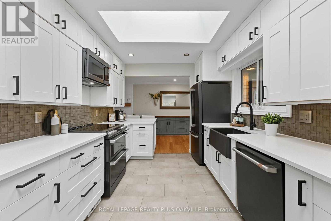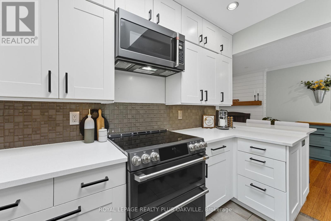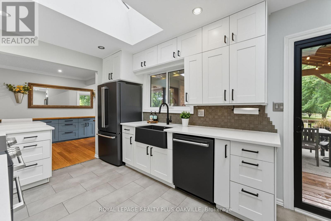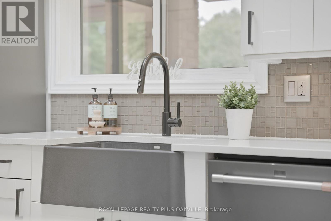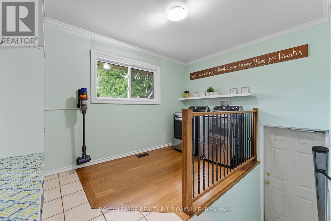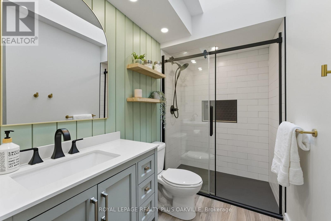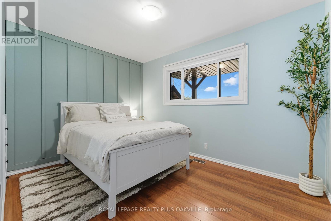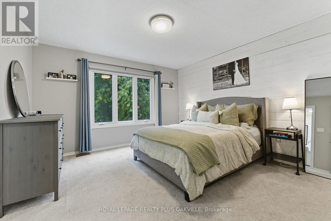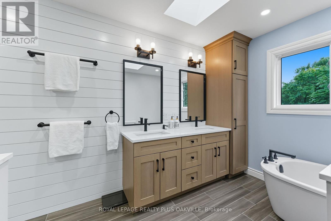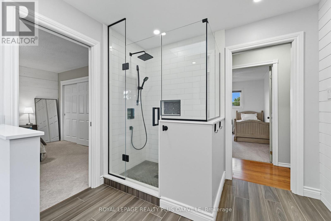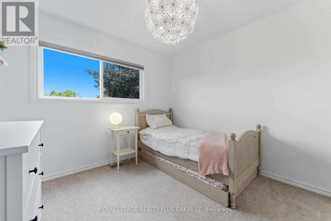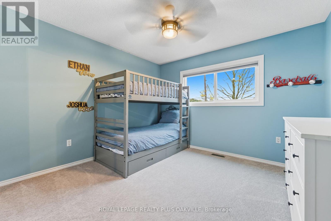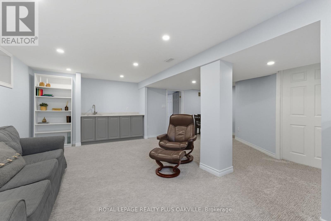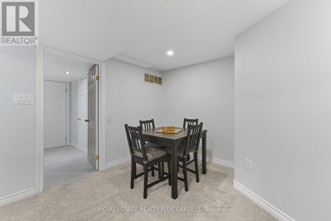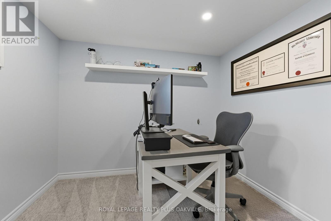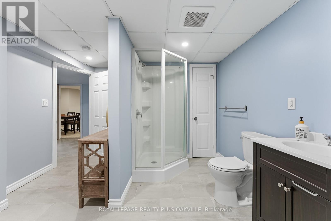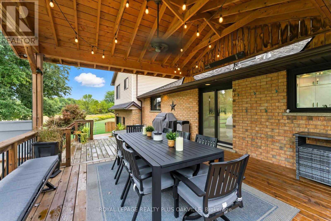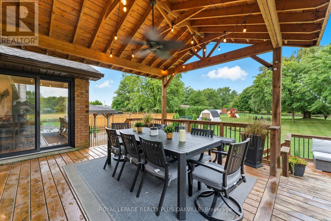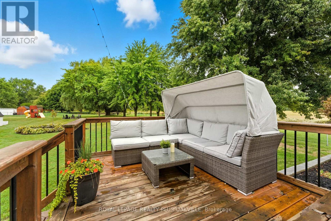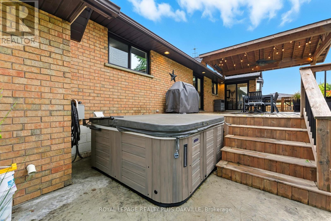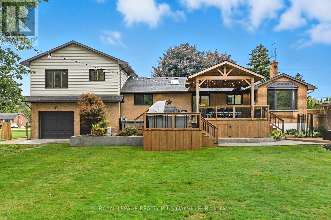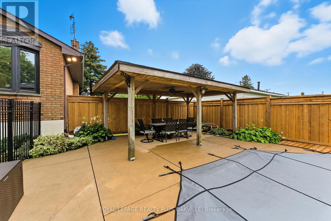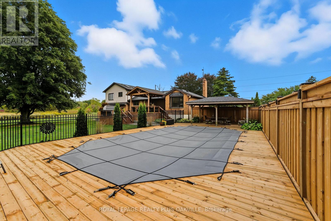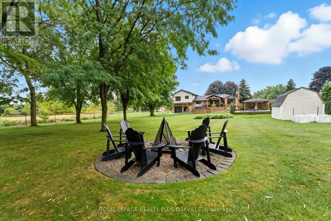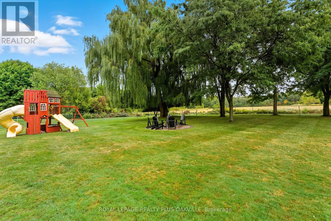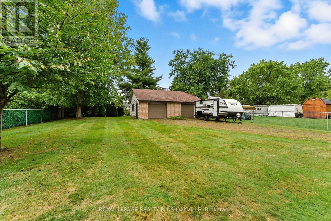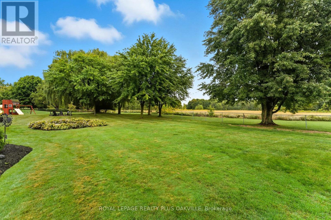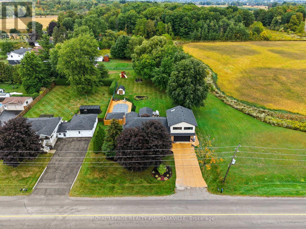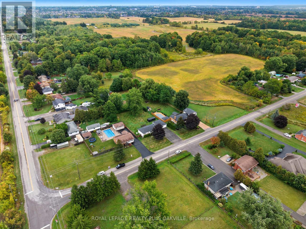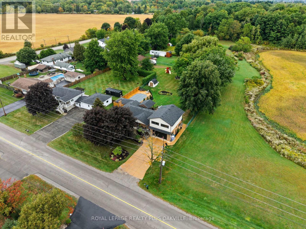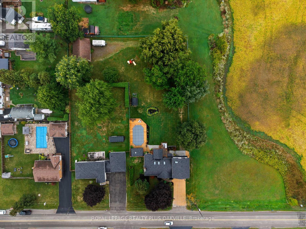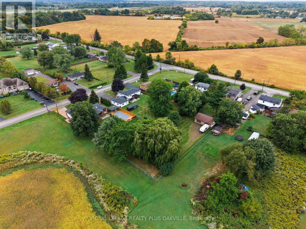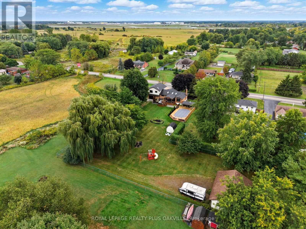9904 Dickenson Road W Hamilton, Ontario L0R 1W0
$1,399,900
Set on just under an acre, this stunning 4-bedroom, 3-bath home has been thoughtfully updated and is move-in ready. Inside, enjoy a spacious living area with a gas fireplace, neutral décor, clean lines, and seamless flow between the living, dining, and kitchen spaces. The peninsula with bar seating is perfect for homework, casual meals, or entertaining. A main-floor bedroom and bath provide convenience for guests or extended family, while upstairs, the private bedroom wing boasts a large primary suite with a spa-like ensuite featuring heated floors, a pedestal tub, a glass-enclosed shower, and double sinks - plus two additional generous bedrooms. The lower level offers plenty of room for fun, with an oversized family room with a wet bar, an office, a den/playroom, and a 3-piece bathroom. Step outside to a fully fenced backyard paradise with a 16x32 pool, hot tub, cabana, covered porch, and play area. The attached double garage includes a drive-through, finished drywall, and epoxy floors. Hidden at the back of this L-shaped property is a 25x34 powered shop with endless possibilities. Enjoy added privacy with no neighbours to the north or east. Don't miss your chance book your showing today! (id:61852)
Property Details
| MLS® Number | X12432598 |
| Property Type | Single Family |
| Community Name | Rural Glanbrook |
| Features | Flat Site, Sump Pump |
| ParkingSpaceTotal | 6 |
| PoolType | Inground Pool |
| Structure | Deck, Patio(s) |
Building
| BathroomTotal | 3 |
| BedroomsAboveGround | 4 |
| BedroomsTotal | 4 |
| Age | 51 To 99 Years |
| Appliances | Hot Tub, Garage Door Opener Remote(s), Water Heater, Dishwasher, Dryer, Microwave, Stove, Washer, Refrigerator |
| BasementDevelopment | Finished |
| BasementType | N/a (finished) |
| ConstructionStyleAttachment | Detached |
| ConstructionStyleSplitLevel | Sidesplit |
| CoolingType | Central Air Conditioning |
| ExteriorFinish | Brick, Vinyl Siding |
| FireplacePresent | Yes |
| FireplaceTotal | 1 |
| FoundationType | Block |
| HeatingFuel | Natural Gas |
| HeatingType | Forced Air |
| SizeInterior | 1500 - 2000 Sqft |
| Type | House |
Parking
| Attached Garage | |
| Garage |
Land
| Acreage | No |
| LandscapeFeatures | Landscaped |
| Sewer | Septic System |
| SizeDepth | 277 Ft |
| SizeFrontage | 100 Ft |
| SizeIrregular | 100 X 277 Ft ; L Shaped Lot |
| SizeTotalText | 100 X 277 Ft ; L Shaped Lot |
| ZoningDescription | M11 |
Rooms
| Level | Type | Length | Width | Dimensions |
|---|---|---|---|---|
| Lower Level | Family Room | 6.96 m | 6.52 m | 6.96 m x 6.52 m |
| Lower Level | Utility Room | 1.81 m | 3.37 m | 1.81 m x 3.37 m |
| Lower Level | Office | 2.76 m | 1.99 m | 2.76 m x 1.99 m |
| Lower Level | Den | 4.32 m | 4.78 m | 4.32 m x 4.78 m |
| Lower Level | Bathroom | 2.67 m | 1.74 m | 2.67 m x 1.74 m |
| Main Level | Foyer | 1.84 m | 2.79 m | 1.84 m x 2.79 m |
| Main Level | Living Room | 7.08 m | 3.87 m | 7.08 m x 3.87 m |
| Main Level | Laundry Room | 3.83 m | 2.86 m | 3.83 m x 2.86 m |
| Main Level | Dining Room | 3.48 m | 5.19 m | 3.48 m x 5.19 m |
| Main Level | Kitchen | 4.43 m | 2.86 m | 4.43 m x 2.86 m |
| Main Level | Bathroom | 1.6 m | 2.86 m | 1.6 m x 2.86 m |
| Main Level | Bedroom 4 | 3.82 m | 2.75 m | 3.82 m x 2.75 m |
| Upper Level | Bedroom | 3.79 m | 3.8 m | 3.79 m x 3.8 m |
| Upper Level | Bathroom | 2.77 m | 3.8 m | 2.77 m x 3.8 m |
| Upper Level | Bedroom 2 | 3.41 m | 3.88 m | 3.41 m x 3.88 m |
| Upper Level | Bedroom 3 | 3.16 m | 3.88 m | 3.16 m x 3.88 m |
https://www.realtor.ca/real-estate/28925767/9904-dickenson-road-w-hamilton-rural-glanbrook
Interested?
Contact us for more information
Heather Erin Osberg-Schuit
Salesperson
2347 Lakeshore Rd W # 2
Oakville, Ontario L6L 1H4
