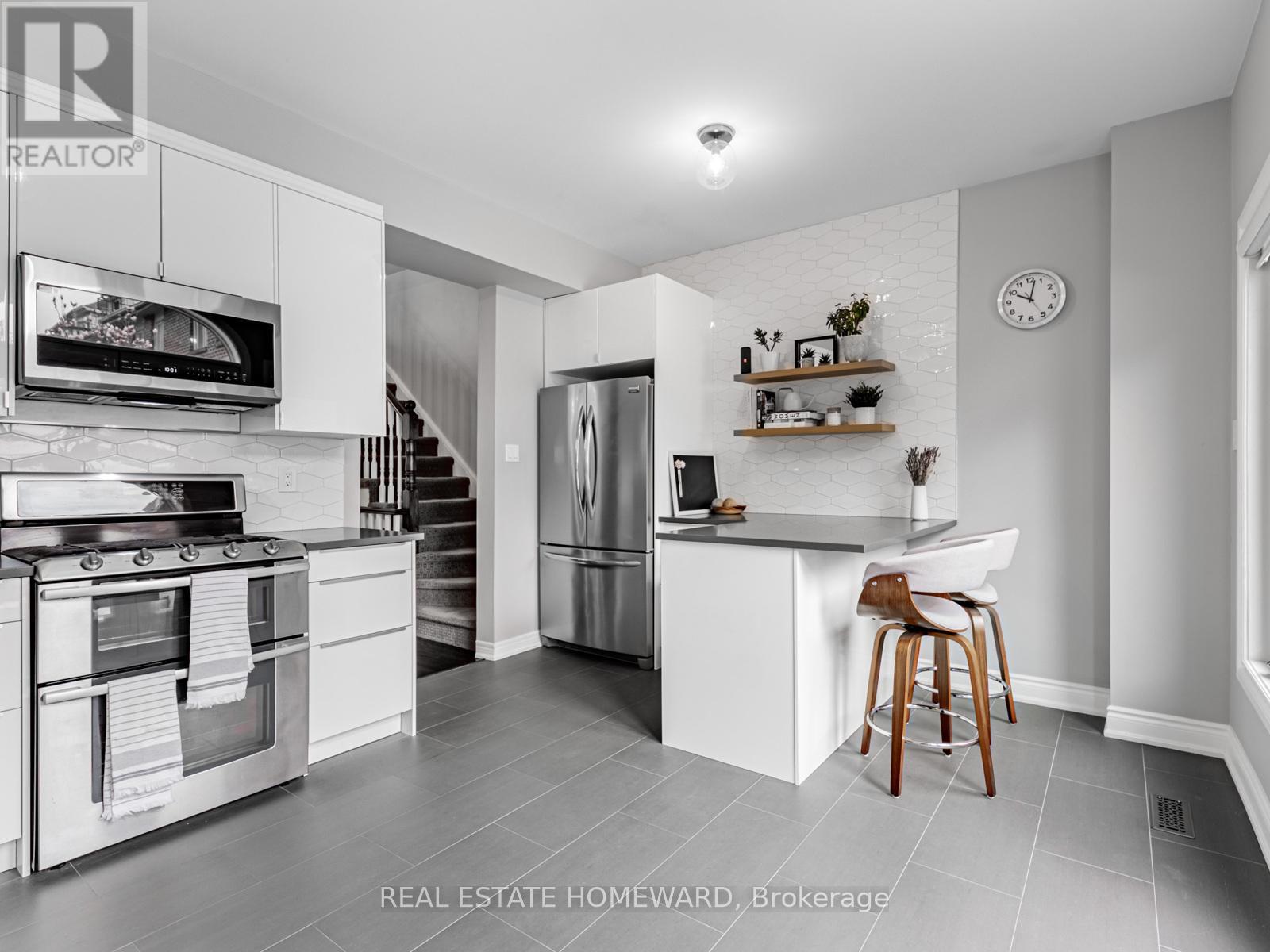99 Wesley Street Toronto, Ontario M8Y 2W8
$1,350,000
Conveniently located and nestled inside a family friendly neighbourhood, this executive freehold townhome combines modern design with all of the creature comforts you deserve in this spacious home, spread out over 2400+ sq.ft. Filled with an abundance of natural light, the main floor boasts an open concept living and dining area suitable for every occasion. The family sized kitchen features upgraded cabinetry, quartz countertops and breakfast bar, tiled backsplash and pantry. Large windows overlook the backyard with walk-out to your private fully-fenced yard, with Gas B.B.Q. line for those summertime parties. Numerous upgrades and improvements completed throughout. Loaded with "Smart" home features such as: Nest thermostat, Nest Protect, Google doorbell, interior lighting, door locks, all can be controlled manually or from the comfort of your phone! Over $50,000+ recently spent making this home truly "move-in" condition. Fantastic floor plan with large principal rooms. Basement Recreation room with fireplace, 4 piece bath, and direct entrance from the garage. Primary suite complete with 4-piece ensuite, Walk-in closet with custom built-ins, vaulted cathedral ceiling that peaks at 12.5 feet. Enjoy sunrise views from the bedroom balcony with views that look toward the CN Tower. Newer Windows, Front and Backyard Landscaping including interlock stone, paved drive, exterior painting and so much more, all done over the past three years. Fantastic area schools, steps to community park, transit, highways and more. (id:61852)
Property Details
| MLS® Number | W12117529 |
| Property Type | Single Family |
| Neigbourhood | Stonegate-Queensway |
| Community Name | Stonegate-Queensway |
| EquipmentType | Water Heater |
| ParkingSpaceTotal | 2 |
| RentalEquipmentType | Water Heater |
Building
| BathroomTotal | 3 |
| BedroomsAboveGround | 3 |
| BedroomsTotal | 3 |
| Age | 16 To 30 Years |
| Amenities | Separate Electricity Meters |
| Appliances | Dishwasher, Dryer, Microwave, Oven, Stove, Washer, Window Coverings, Refrigerator |
| BasementDevelopment | Finished |
| BasementType | N/a (finished) |
| ConstructionStyleAttachment | Attached |
| CoolingType | Central Air Conditioning |
| ExteriorFinish | Brick Facing, Concrete |
| FireplacePresent | Yes |
| FlooringType | Hardwood |
| FoundationType | Unknown |
| HeatingFuel | Natural Gas |
| HeatingType | Forced Air |
| StoriesTotal | 3 |
| SizeInterior | 1500 - 2000 Sqft |
| Type | Row / Townhouse |
| UtilityWater | Municipal Water |
Parking
| Garage |
Land
| Acreage | No |
| Sewer | Sanitary Sewer |
| SizeDepth | 76 Ft ,2 In |
| SizeFrontage | 16 Ft ,3 In |
| SizeIrregular | 16.3 X 76.2 Ft |
| SizeTotalText | 16.3 X 76.2 Ft |
Rooms
| Level | Type | Length | Width | Dimensions |
|---|---|---|---|---|
| Second Level | Bedroom 2 | 4.572 m | 4.7244 m | 4.572 m x 4.7244 m |
| Second Level | Bedroom 3 | 2.7553 m | 4.7244 m | 2.7553 m x 4.7244 m |
| Third Level | Primary Bedroom | 6.099 m | 4.7224 m | 6.099 m x 4.7224 m |
| Basement | Recreational, Games Room | 5.42 m | 4.63 m | 5.42 m x 4.63 m |
| Main Level | Living Room | 5.36 m | 3.3833 m | 5.36 m x 3.3833 m |
| Main Level | Dining Room | 3.0785 m | 3.3863 m | 3.0785 m x 3.3863 m |
| Main Level | Kitchen | 3.37 m | 4.7244 m | 3.37 m x 4.7244 m |
Interested?
Contact us for more information
Michael R. Rapkoski
Salesperson
1858 Queen Street E.
Toronto, Ontario M4L 1H1








































