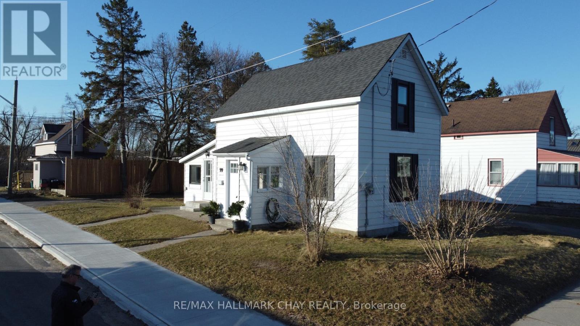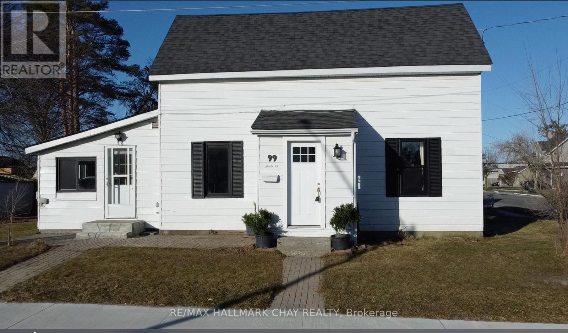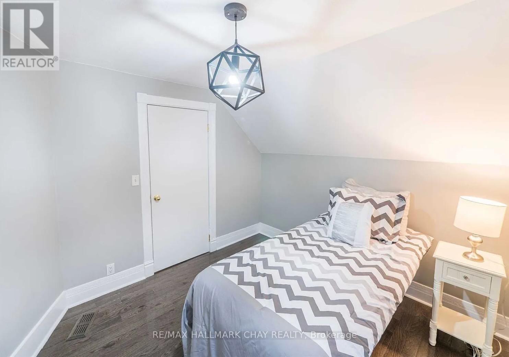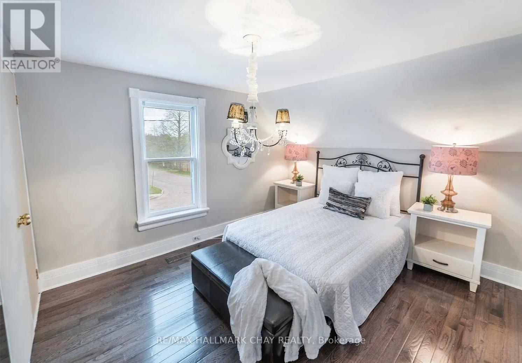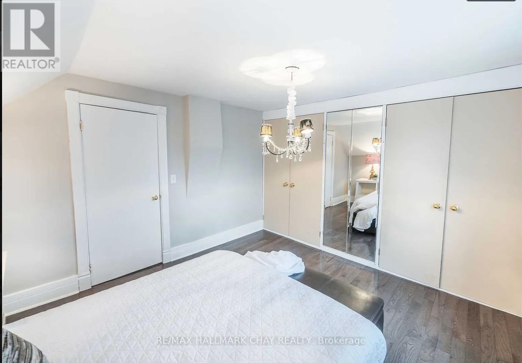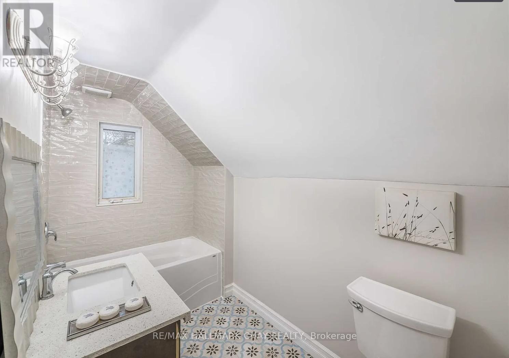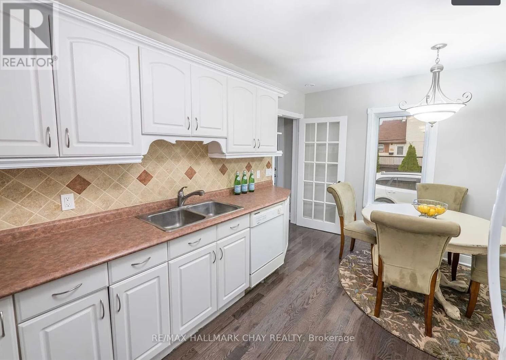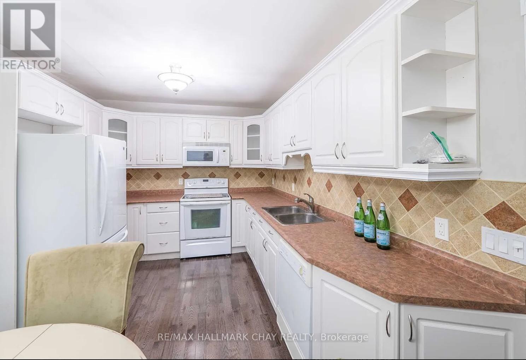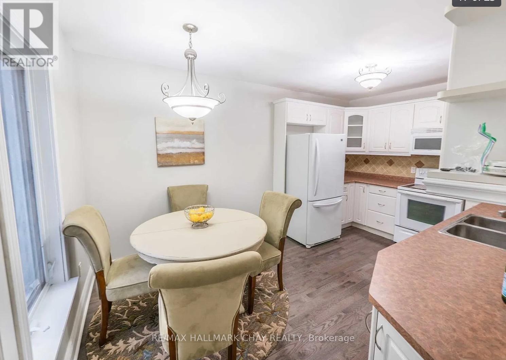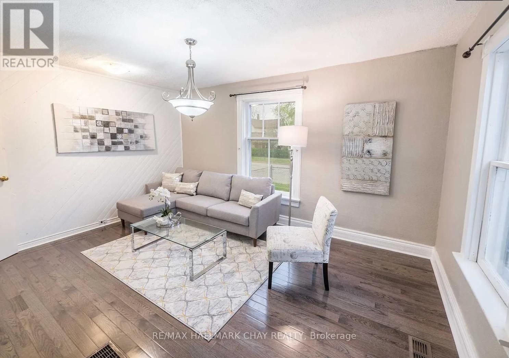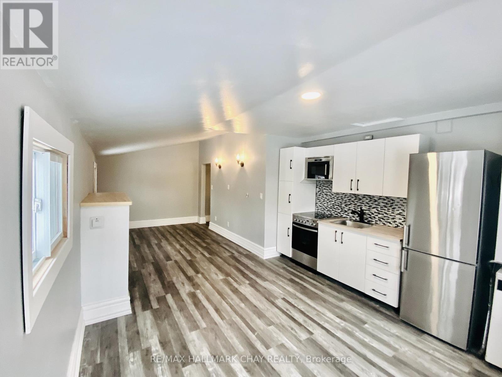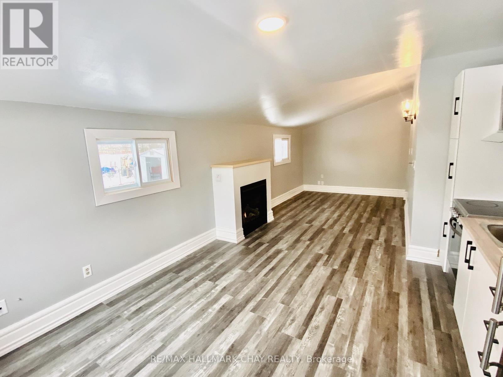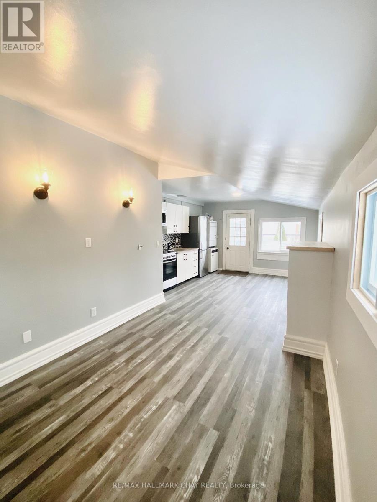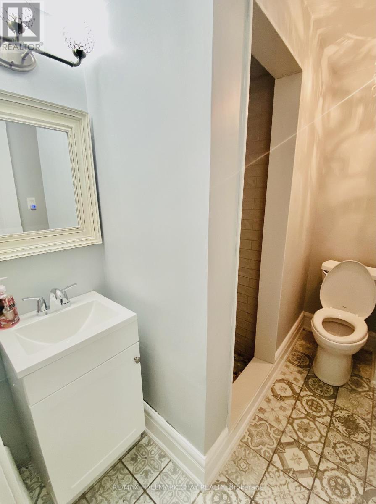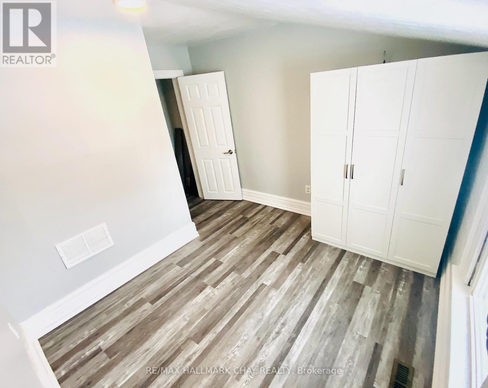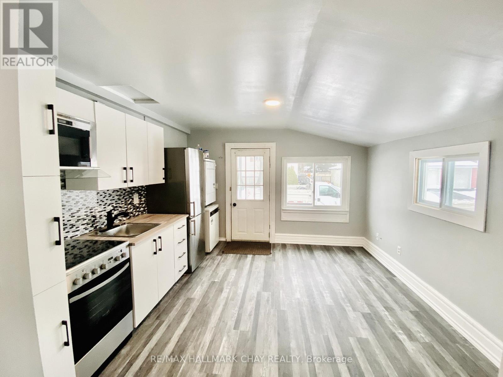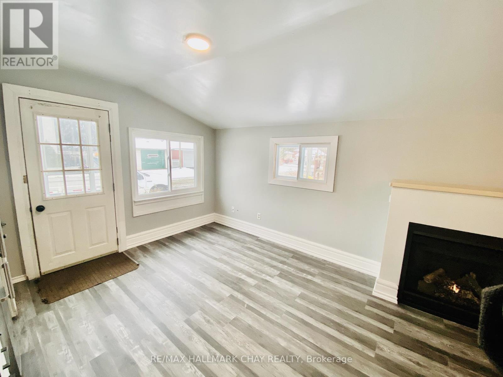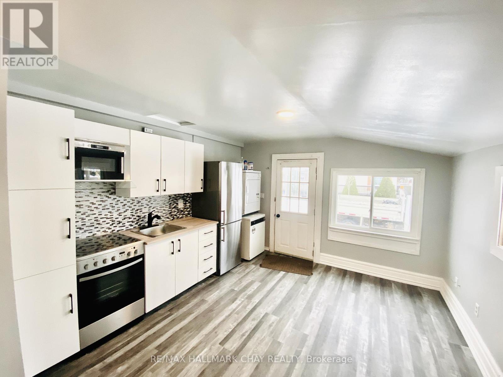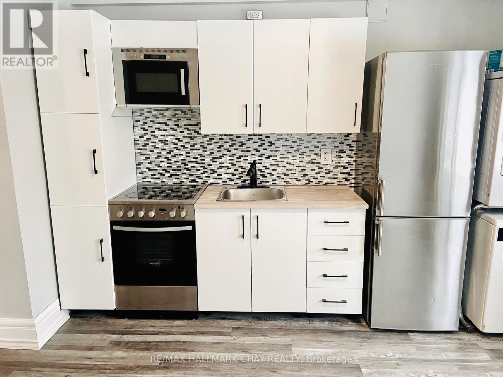99 John Street W Barrie, Ontario L4N 2K7
$565,000
Turnkey property for investors or an affordable first time home purchase for a family. Detached home on a corner lot in a historic Barrie neighbourhood. Close to downtown Barrie, Allandale Go Train, Centennial Park and the Waterfront. The building has a main residence as well as a secondary unit with a separate entrance. The Property contains 2 driveways, with room for 4 parking spots with a large privacy fence in the backyard. Many updates to the home including windows, new city water line and plumbing updates (2022) New furnace, AC and water tank (2025/rented) Main unit has updated hardwood floors, eat-in kitchen, ceramic backsplash and breakfast area. Two upper bedrooms and 4p bath. The secondary ensuite unit was completely renovated from top to bottom with an open concept kitchen/living area with gas fireplace, bedroom with featured shiplap wall and newly renovated 3p bath. The property is zoned RM2 for the allowance of a 3rd unit garden suite, the house can also be easily converted to a single family dwelling. (id:61852)
Property Details
| MLS® Number | S12383057 |
| Property Type | Single Family |
| Community Name | Allandale |
| AmenitiesNearBy | Beach, Park, Public Transit |
| EquipmentType | Air Conditioner, Water Heater, Furnace |
| Features | In-law Suite |
| ParkingSpaceTotal | 4 |
| RentalEquipmentType | Air Conditioner, Water Heater, Furnace |
Building
| BathroomTotal | 2 |
| BedroomsAboveGround | 3 |
| BedroomsTotal | 3 |
| Amenities | Fireplace(s) |
| Appliances | Dishwasher, Dryer, Microwave, Two Stoves, Two Washers, Two Refrigerators |
| BasementType | Crawl Space |
| ConstructionStyleAttachment | Detached |
| CoolingType | Central Air Conditioning |
| ExteriorFinish | Aluminum Siding, Stucco |
| FireplacePresent | Yes |
| FireplaceTotal | 1 |
| FoundationType | Block |
| HeatingFuel | Natural Gas |
| HeatingType | Forced Air |
| SizeInterior | 700 - 1100 Sqft |
| Type | House |
| UtilityWater | Municipal Water |
Parking
| No Garage |
Land
| Acreage | No |
| LandAmenities | Beach, Park, Public Transit |
| Sewer | Sanitary Sewer |
| SizeDepth | 92 Ft |
| SizeFrontage | 50 Ft |
| SizeIrregular | 50 X 92 Ft |
| SizeTotalText | 50 X 92 Ft |
| ZoningDescription | Rm2 |
Rooms
| Level | Type | Length | Width | Dimensions |
|---|---|---|---|---|
| Second Level | Primary Bedroom | 3.71 m | 3.35 m | 3.71 m x 3.35 m |
| Second Level | Bedroom 2 | 2.82 m | 2.87 m | 2.82 m x 2.87 m |
| Second Level | Bathroom | 2.95 m | 1.63 m | 2.95 m x 1.63 m |
| Main Level | Kitchen | 4.57 m | 3.05 m | 4.57 m x 3.05 m |
| Main Level | Living Room | 4.57 m | 3.51 m | 4.57 m x 3.51 m |
| Main Level | Kitchen | 3.66 m | 2.74 m | 3.66 m x 2.74 m |
| Main Level | Living Room | 3.58 m | 2.74 m | 3.58 m x 2.74 m |
| Main Level | Bedroom 3 | 3.35 m | 2.87 m | 3.35 m x 2.87 m |
| Main Level | Bathroom | 2.29 m | 1.68 m | 2.29 m x 1.68 m |
Utilities
| Electricity | Installed |
https://www.realtor.ca/real-estate/28818629/99-john-street-w-barrie-allandale-allandale
Interested?
Contact us for more information
Adam Smith
Salesperson
218 Bayfield St, 100078 & 100431
Barrie, Ontario L4M 3B6
