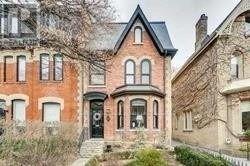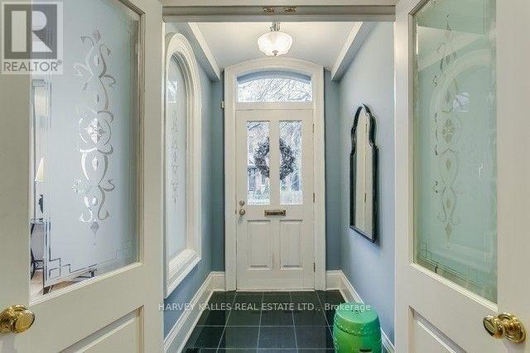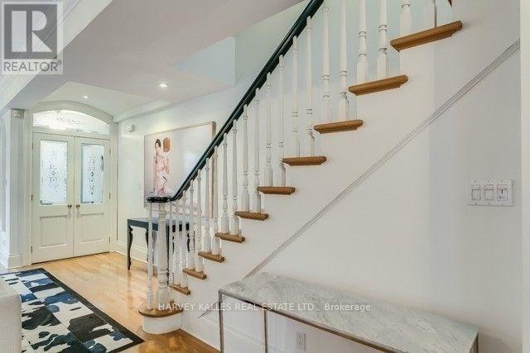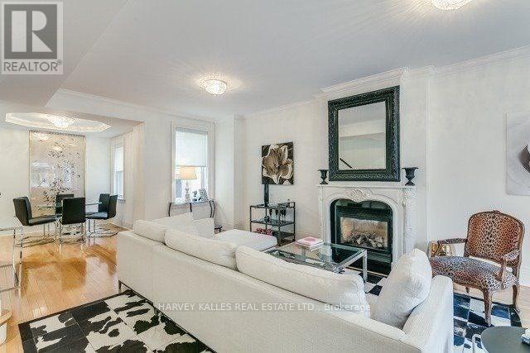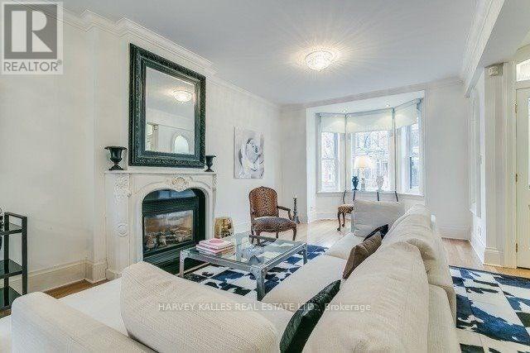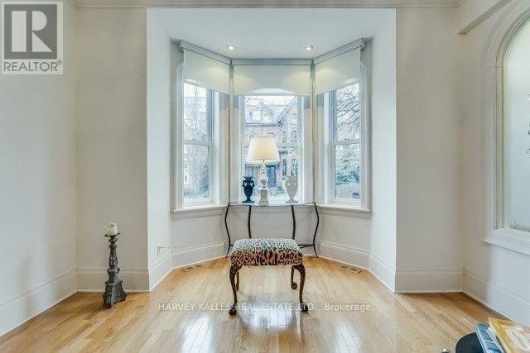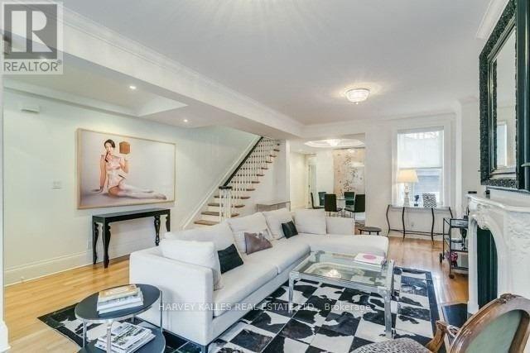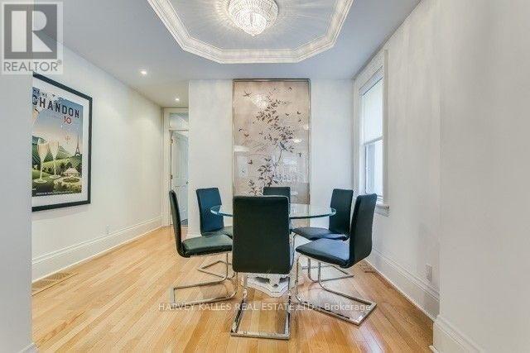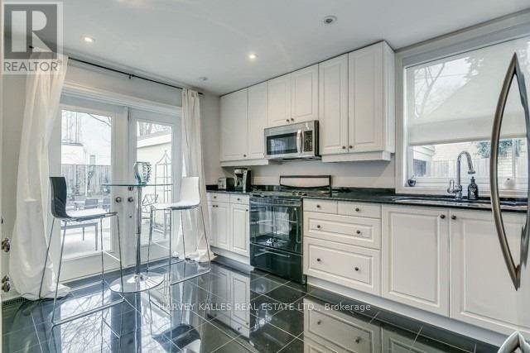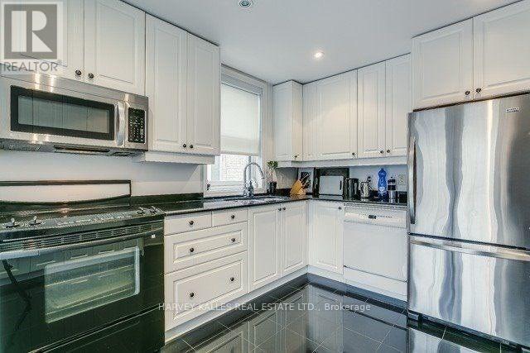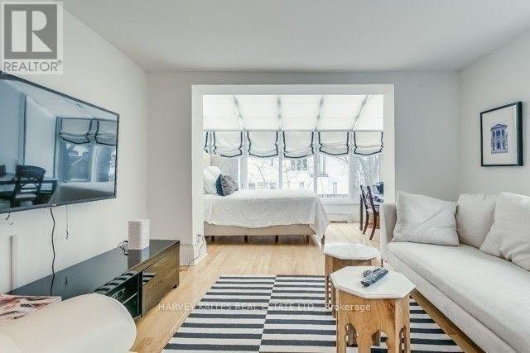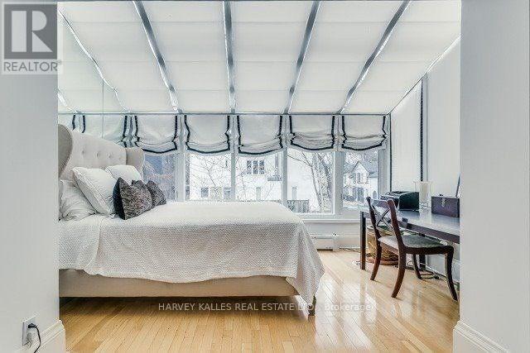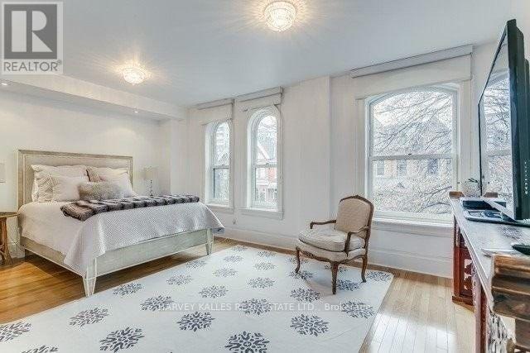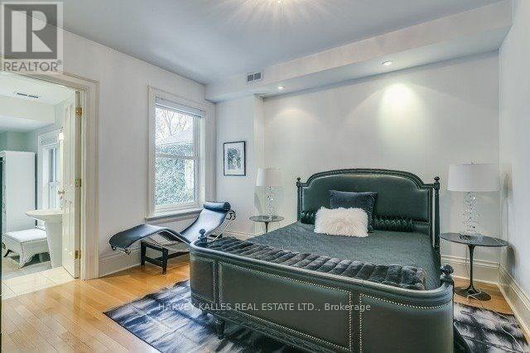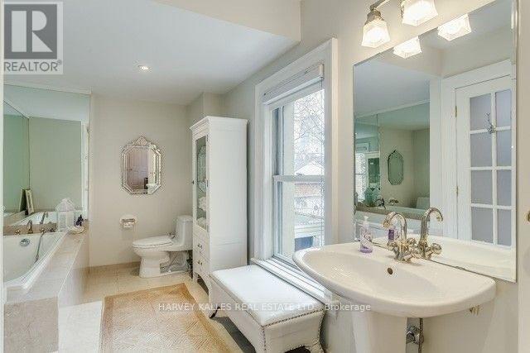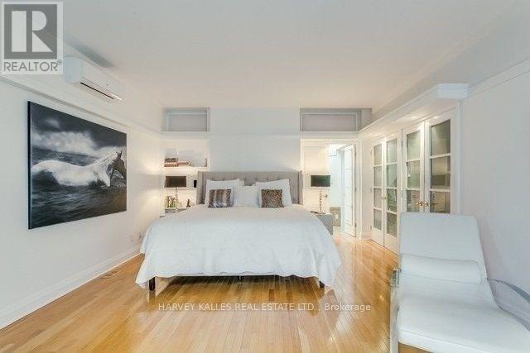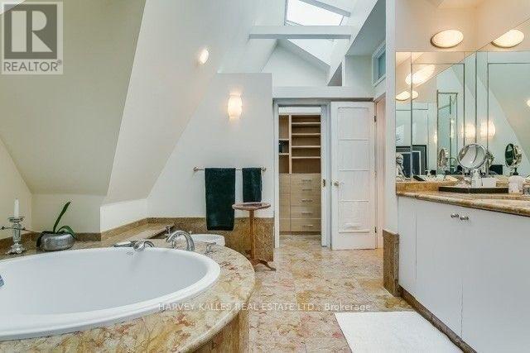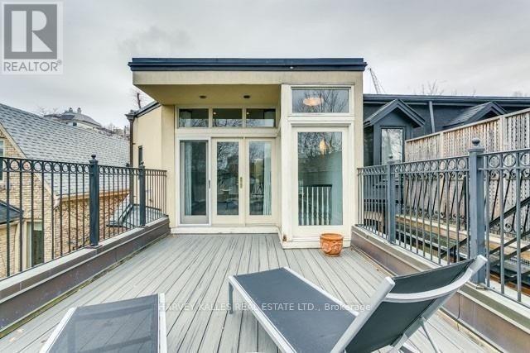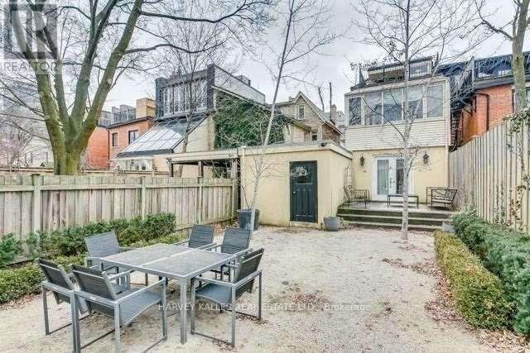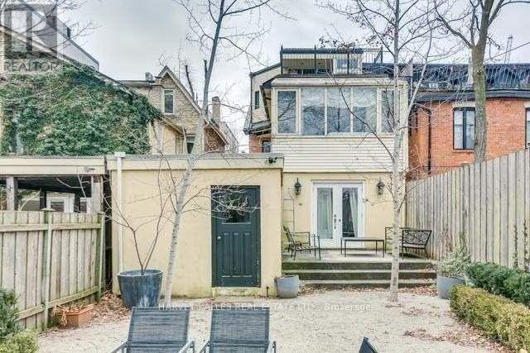99 Hazelton Avenue Toronto, Ontario M5R 2E4
4 Bedroom
3 Bathroom
2500 - 3000 sqft
Fireplace
Central Air Conditioning
Forced Air
$18,000 Monthly
Sophisticated And Chic Victorian Home In One Of The Most Prestigious Streets Of The City. 4 Bedroom, 2 Parking Spots, Located In The Middle Of It All. Walking Distance To The Subway, The Best Restaurants, Cafe's And Shopping That The City Can Offer. Surrounded By The Art Gallery And 15 Minutes From The Financial District. Newly Renovated, Modern Finished Basement with Private Entrance and 3 piece washroom. (id:61852)
Property Details
| MLS® Number | C12452930 |
| Property Type | Single Family |
| Neigbourhood | University—Rosedale |
| Community Name | Annex |
| ParkingSpaceTotal | 2 |
Building
| BathroomTotal | 3 |
| BedroomsAboveGround | 4 |
| BedroomsTotal | 4 |
| Appliances | All, Window Coverings |
| BasementDevelopment | Unfinished |
| BasementType | Partial (unfinished) |
| ConstructionStyleAttachment | Semi-detached |
| CoolingType | Central Air Conditioning |
| ExteriorFinish | Brick |
| FireplacePresent | Yes |
| FlooringType | Hardwood |
| HeatingFuel | Natural Gas |
| HeatingType | Forced Air |
| StoriesTotal | 3 |
| SizeInterior | 2500 - 3000 Sqft |
| Type | House |
| UtilityWater | Municipal Water |
Parking
| Attached Garage | |
| Garage |
Land
| Acreage | No |
| Sewer | Sanitary Sewer |
Rooms
| Level | Type | Length | Width | Dimensions |
|---|---|---|---|---|
| Second Level | Bedroom 2 | 4.42 m | 3.58 m | 4.42 m x 3.58 m |
| Second Level | Bedroom 3 | 3.71 m | 3.58 m | 3.71 m x 3.58 m |
| Second Level | Bedroom 4 | 5.44 m | 3.4 m | 5.44 m x 3.4 m |
| Third Level | Primary Bedroom | 6.35 m | 4.37 m | 6.35 m x 4.37 m |
| Main Level | Foyer | Measurements not available | ||
| Main Level | Living Room | 8.69 m | 5.44 m | 8.69 m x 5.44 m |
| Main Level | Dining Room | 3.61 m | 2.64 m | 3.61 m x 2.64 m |
| Main Level | Kitchen | 4.17 m | 3.4 m | 4.17 m x 3.4 m |
https://www.realtor.ca/real-estate/28968625/99-hazelton-avenue-toronto-annex-annex
Interested?
Contact us for more information
Janna Korchagina
Salesperson
Harvey Kalles Real Estate Ltd.
2145 Avenue Road
Toronto, Ontario M5M 4B2
2145 Avenue Road
Toronto, Ontario M5M 4B2
