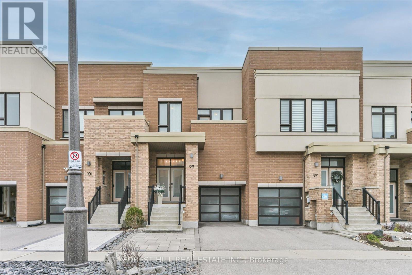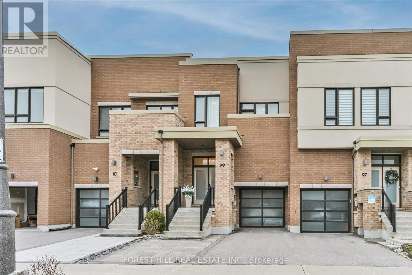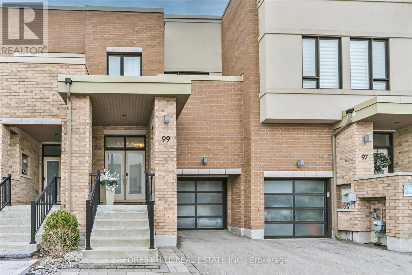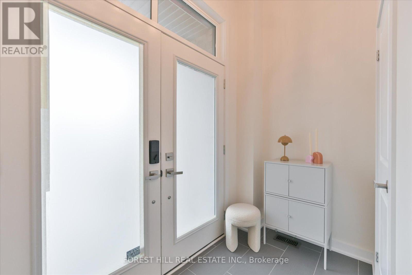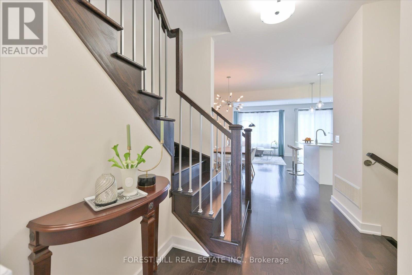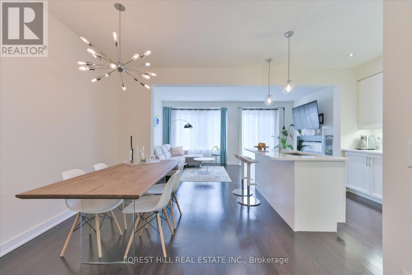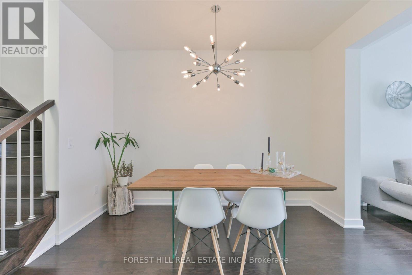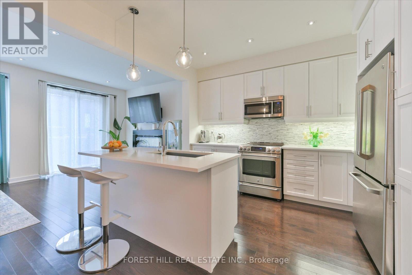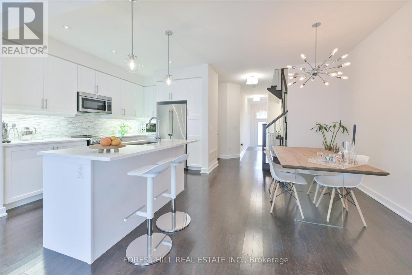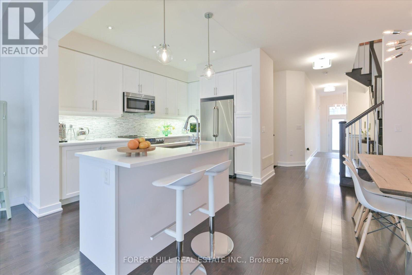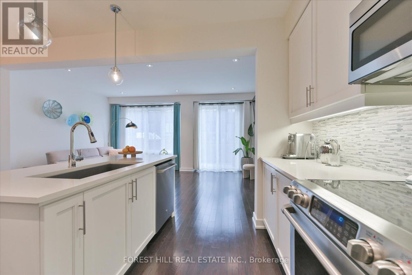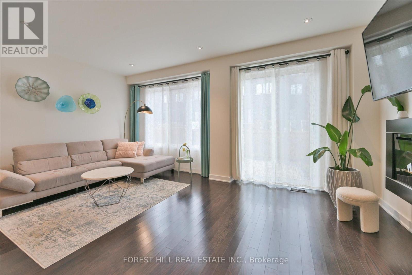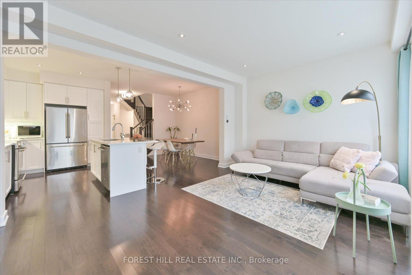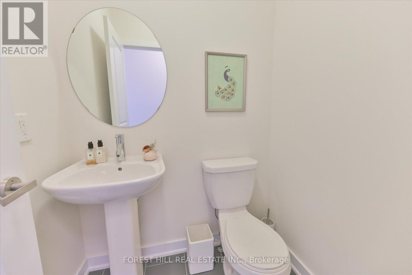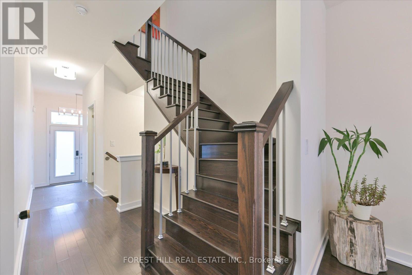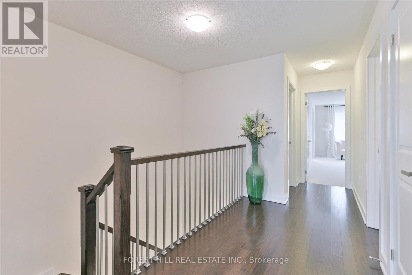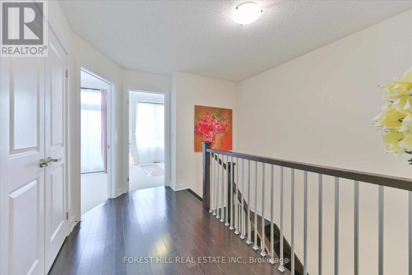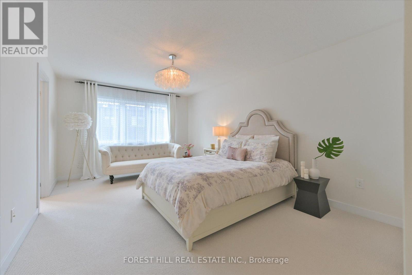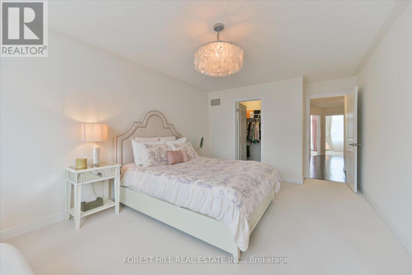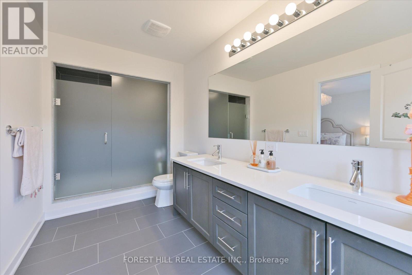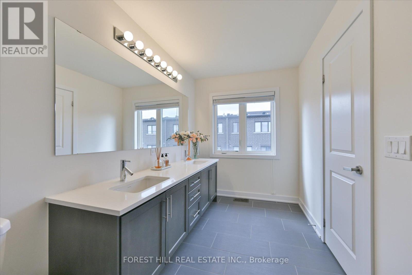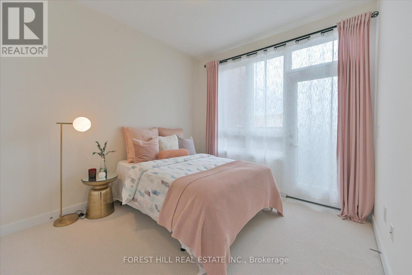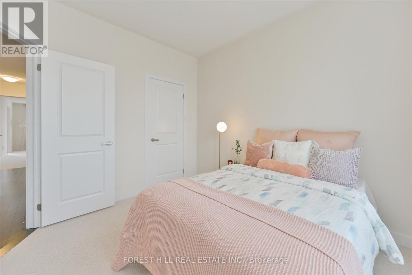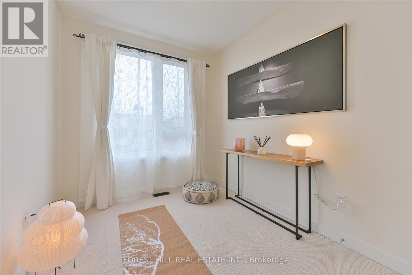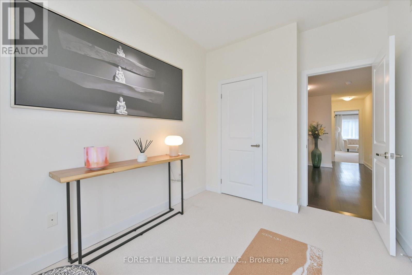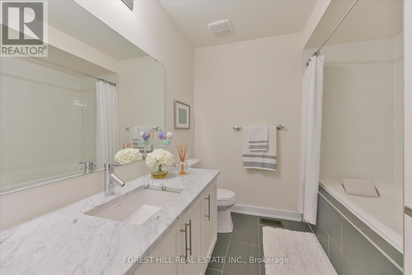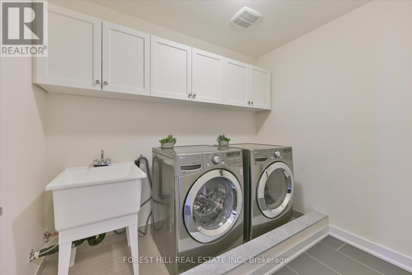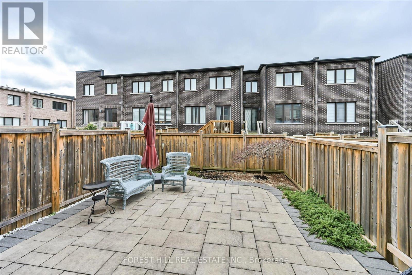99 Denarius Crescent Richmond Hill, Ontario L4E 0Y9
$1,306,800
Modern 3-Bedroom, 1,717 Sq.Ft. Urban Townhome in the high-demand Kettle Lakes Club community. Features double door entry and a bright, open-concept layout designed for contemporary living, with smooth ceilings and pot lights on the main floor. Stylish kitchen with breakfast bar, quartz countertops, deep upper cabinets, full pantry, and counter-depth fridge space. Spacious great room with electric fireplace. Primary bedroom with 4-pc ensuite featuring large glazed glass shower and double under mount sinks with quartz countertop. Berber carpets in all bedrooms. Convenient second-floor laundry. Professionally finished front and backyard landscaping with interlocking. Walking distance to Lake Wilcox community centre, parks, and surrounded by scenic bike trails ideal for active living. (id:61852)
Property Details
| MLS® Number | N12090198 |
| Property Type | Single Family |
| Neigbourhood | Wilcox Lake |
| Community Name | Oak Ridges |
| AmenitiesNearBy | Beach, Public Transit |
| EquipmentType | Water Heater - Gas |
| ParkingSpaceTotal | 2 |
| RentalEquipmentType | Water Heater - Gas |
Building
| BathroomTotal | 3 |
| BedroomsAboveGround | 3 |
| BedroomsTotal | 3 |
| Age | 6 To 15 Years |
| Appliances | Garage Door Opener Remote(s), Central Vacuum, Dishwasher, Dryer, Microwave, Stove, Washer, Window Coverings, Refrigerator |
| BasementType | Full |
| ConstructionStyleAttachment | Attached |
| CoolingType | Central Air Conditioning |
| ExteriorFinish | Brick |
| FireplacePresent | Yes |
| FlooringType | Hardwood |
| FoundationType | Poured Concrete |
| HalfBathTotal | 1 |
| HeatingFuel | Natural Gas |
| HeatingType | Forced Air |
| StoriesTotal | 2 |
| SizeInterior | 1500 - 2000 Sqft |
| Type | Row / Townhouse |
| UtilityWater | Municipal Water |
Parking
| Garage |
Land
| Acreage | No |
| FenceType | Fenced Yard |
| LandAmenities | Beach, Public Transit |
| Sewer | Sanitary Sewer |
| SizeDepth | 101 Ft |
| SizeFrontage | 19 Ft ,8 In |
| SizeIrregular | 19.7 X 101 Ft |
| SizeTotalText | 19.7 X 101 Ft |
| SurfaceWater | Lake/pond |
Rooms
| Level | Type | Length | Width | Dimensions |
|---|---|---|---|---|
| Second Level | Primary Bedroom | 3.6 m | 5.18 m | 3.6 m x 5.18 m |
| Second Level | Bedroom 2 | 2.77 m | 3.35 m | 2.77 m x 3.35 m |
| Second Level | Bedroom 3 | 2.62 m | 3.05 m | 2.62 m x 3.05 m |
| Main Level | Kitchen | 2.8 m | 3.6 m | 2.8 m x 3.6 m |
| Main Level | Eating Area | 2.93 m | 3.6 m | 2.93 m x 3.6 m |
| Main Level | Great Room | 3.66 m | 5.73 m | 3.66 m x 5.73 m |
https://www.realtor.ca/real-estate/28185223/99-denarius-crescent-richmond-hill-oak-ridges-oak-ridges
Interested?
Contact us for more information
Gary Yuan
Salesperson
28a Hazelton Avenue
Toronto, Ontario M5R 2E2
