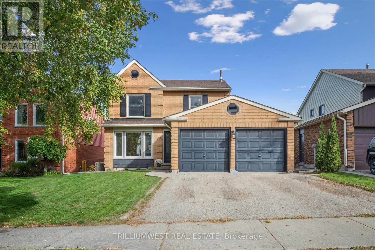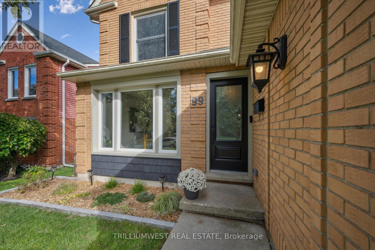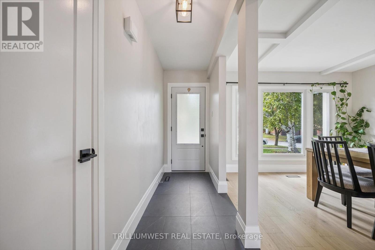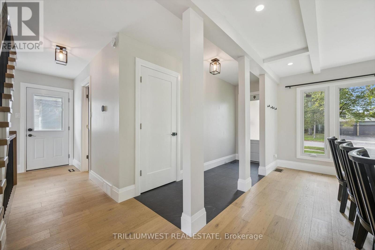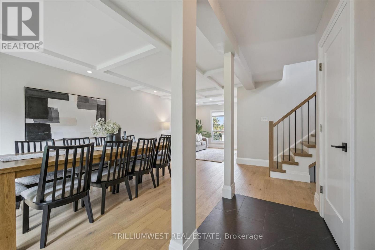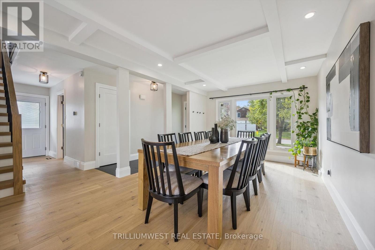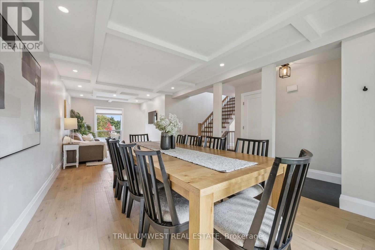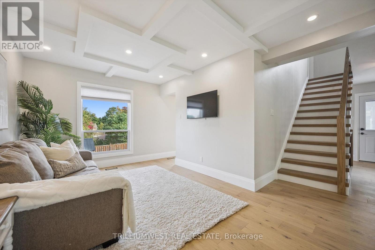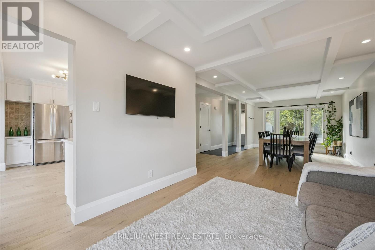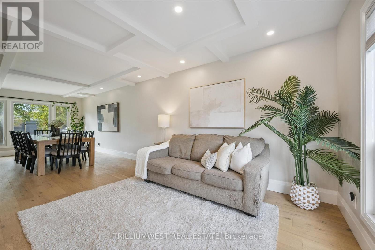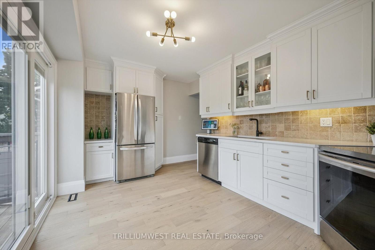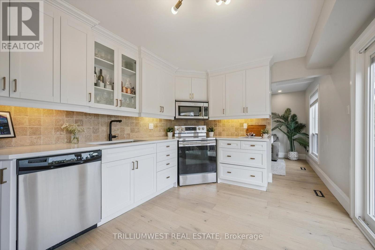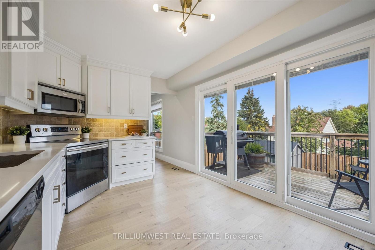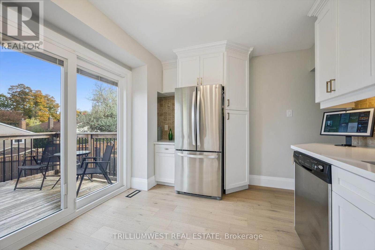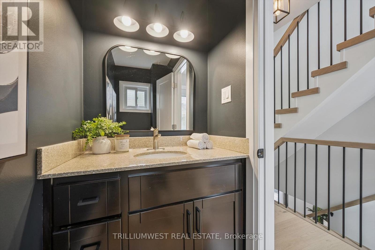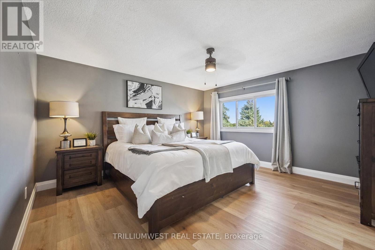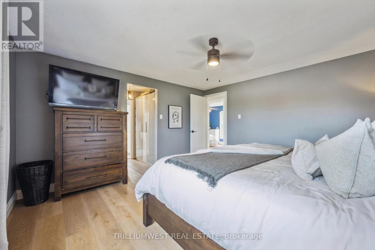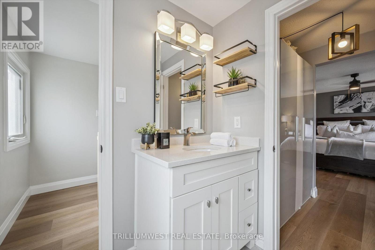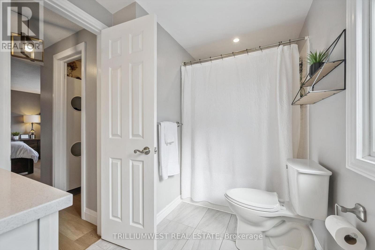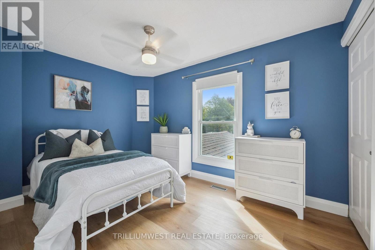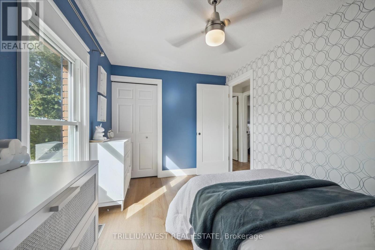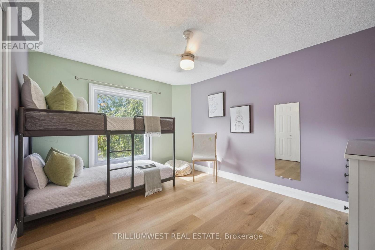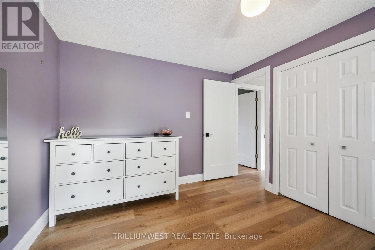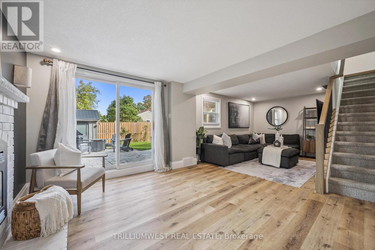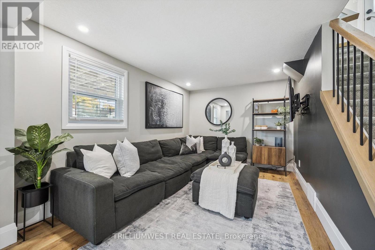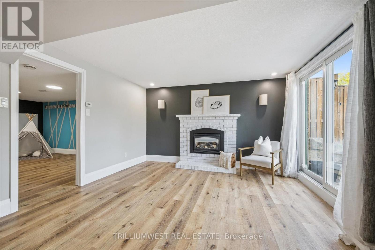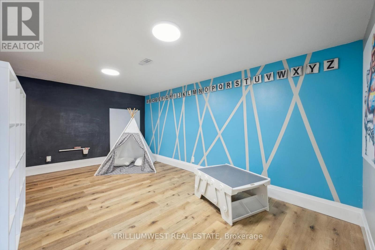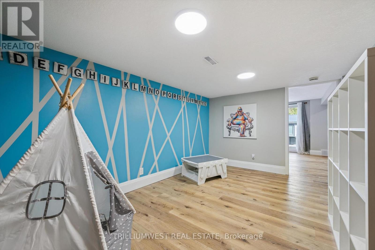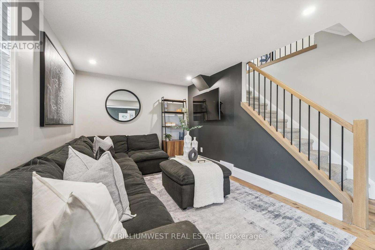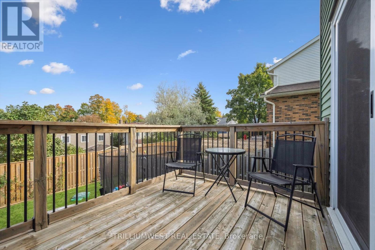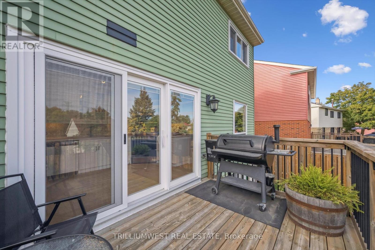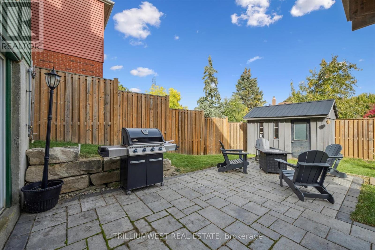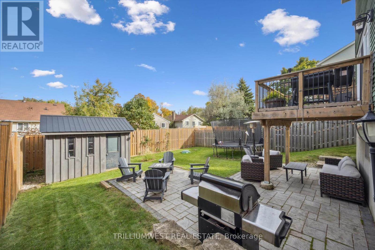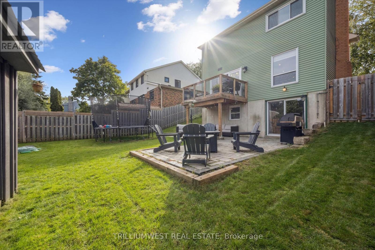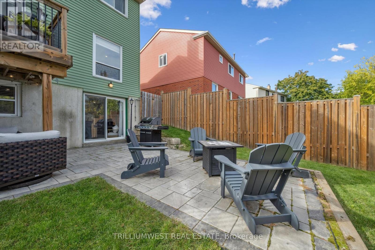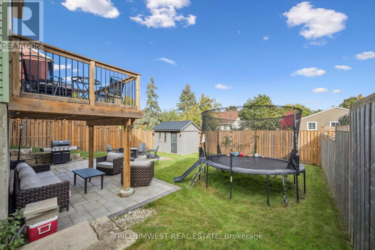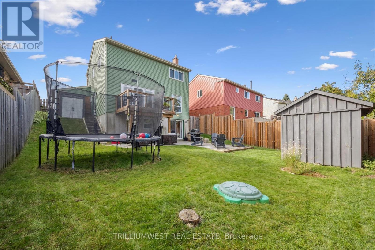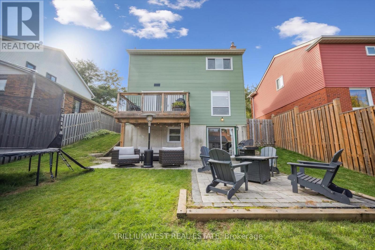99 Deerwood Crescent Kitchener, Ontario N2N 1R4
$699,000
Welcome to this stunning 3 bedroom, 2 bathroom home located in the serene Forest Heights neighbourhood. This charming home boasts a walk-out basement, providing easy access to the beautiful outdoor surroundings. The double car garage offers convenience and ample space for vehicles and storage. Step inside this beautifully renovated home and you'll find a seamless blend of modern upgrades and cozy charm. The kitchen features stylish cabinetry, quartz countertops, and stainless steel appliances, making it a chef's delight. The spacious bedrooms offer comfort and tranquility. Enjoy the beauty of nature from the comfort of your own home, with large windows that allow natural light to flood the space. Whether you're unwinding in the living room, hosting a gathering in the dining area, or enjoying a peaceful moment on the outdoor deck, this home offers the perfect blend of indoor and outdoor living. Don't miss your chance to own this stunning home in the sought-after Forest Heights neighbourhood - where tranquility meets modern luxury. (id:61852)
Open House
This property has open houses!
2:00 pm
Ends at:4:00 pm
2:00 pm
Ends at:4:00 pm
Property Details
| MLS® Number | X12464810 |
| Property Type | Single Family |
| Neigbourhood | Forest Heights |
| EquipmentType | Water Heater |
| ParkingSpaceTotal | 4 |
| RentalEquipmentType | Water Heater |
| Structure | Deck |
Building
| BathroomTotal | 2 |
| BedroomsAboveGround | 3 |
| BedroomsTotal | 3 |
| Amenities | Fireplace(s) |
| Appliances | Water Heater |
| BasementDevelopment | Finished |
| BasementFeatures | Walk Out |
| BasementType | N/a (finished) |
| ConstructionStyleAttachment | Detached |
| CoolingType | Central Air Conditioning |
| ExteriorFinish | Brick, Concrete |
| FireplacePresent | Yes |
| FireplaceTotal | 1 |
| FoundationType | Concrete |
| HalfBathTotal | 1 |
| HeatingFuel | Natural Gas |
| HeatingType | Forced Air |
| StoriesTotal | 2 |
| SizeInterior | 1100 - 1500 Sqft |
| Type | House |
| UtilityWater | Municipal Water |
Parking
| Detached Garage | |
| Garage |
Land
| Acreage | No |
| Sewer | Sanitary Sewer |
| SizeDepth | 111 Ft ,4 In |
| SizeFrontage | 45 Ft |
| SizeIrregular | 45 X 111.4 Ft |
| SizeTotalText | 45 X 111.4 Ft |
| ZoningDescription | R2 |
https://www.realtor.ca/real-estate/28995339/99-deerwood-crescent-kitchener
Interested?
Contact us for more information
Matt Bowlby
Salesperson
292 Stone Rd West Unit 8
Guelph, Ontario N1G 3C4
