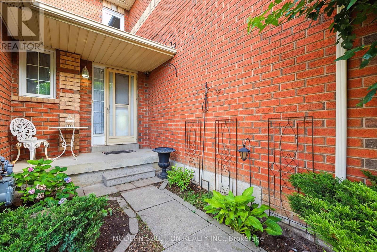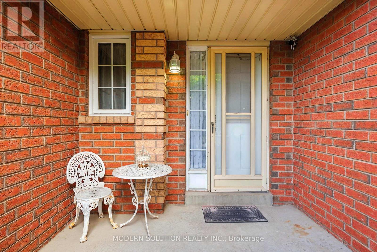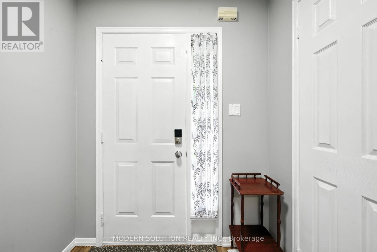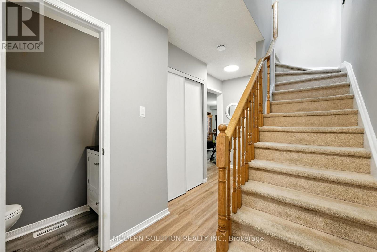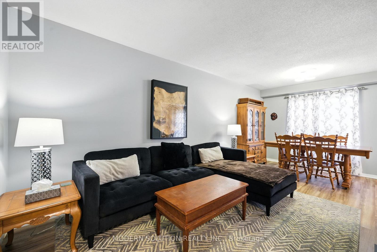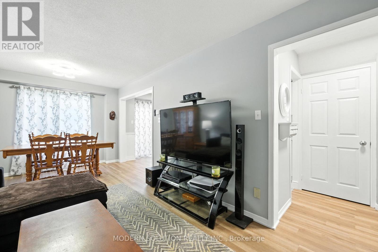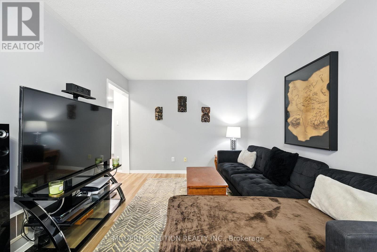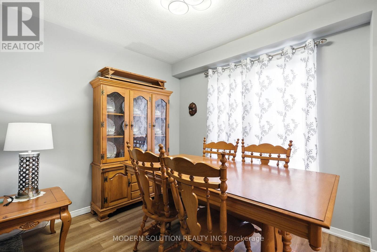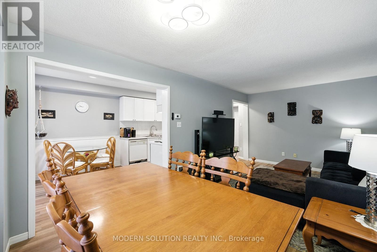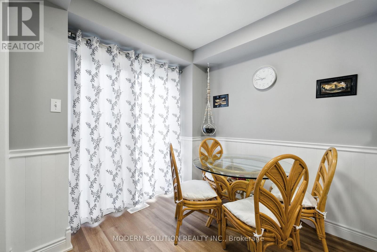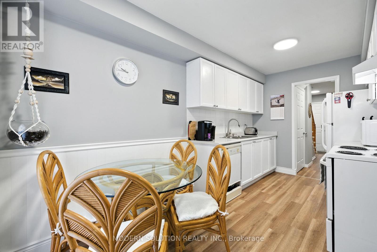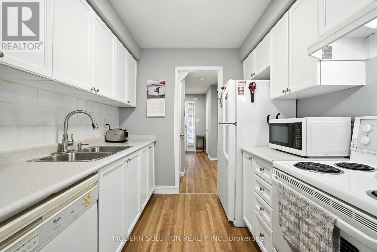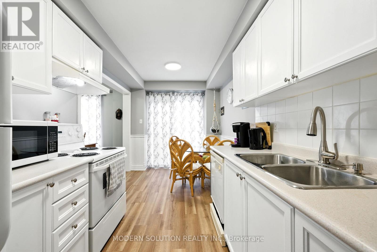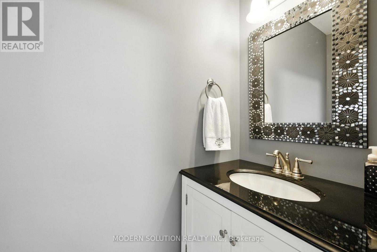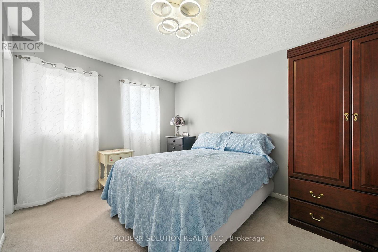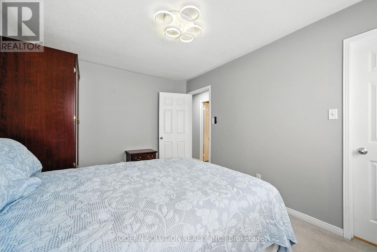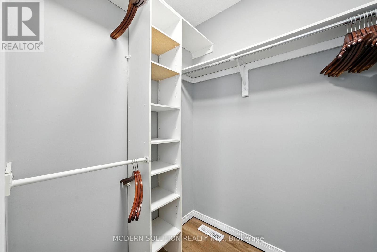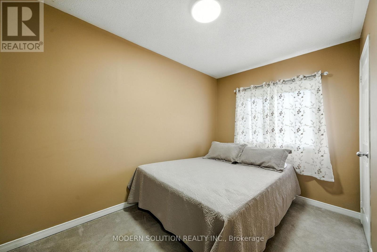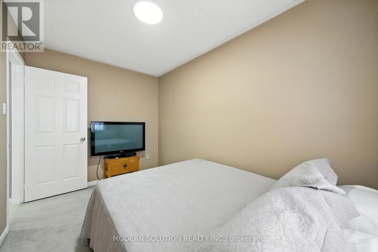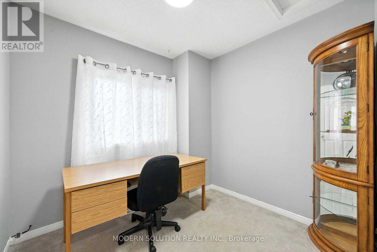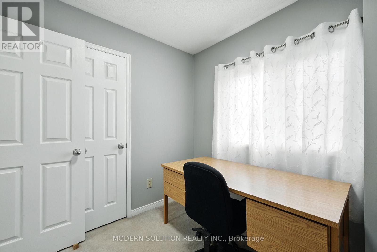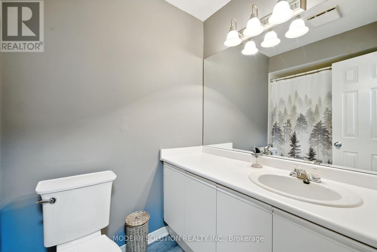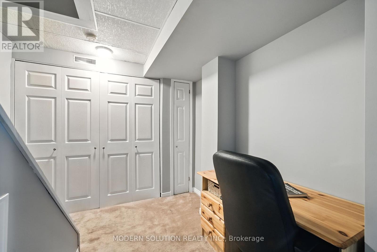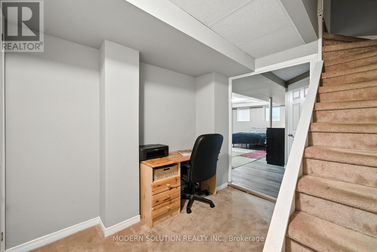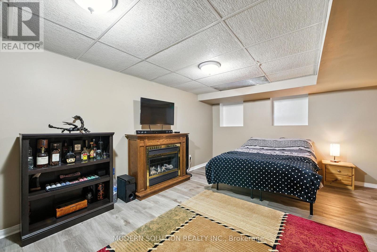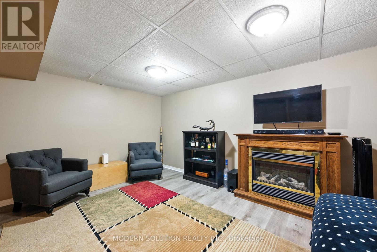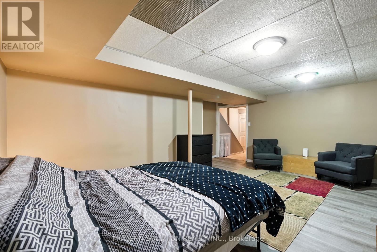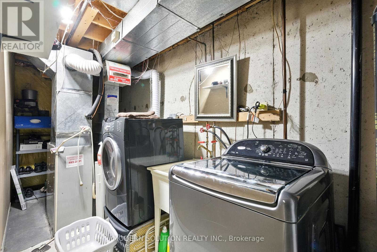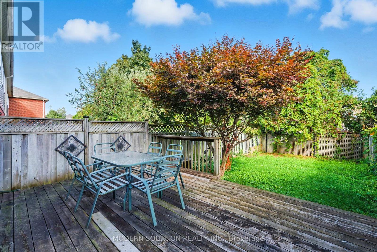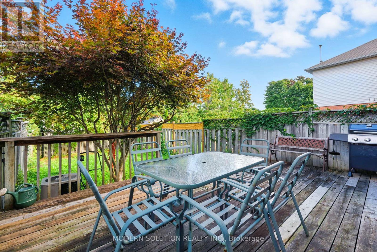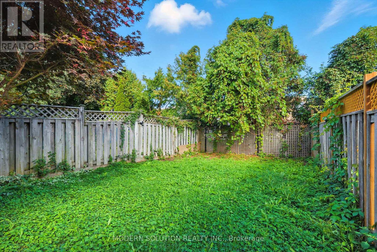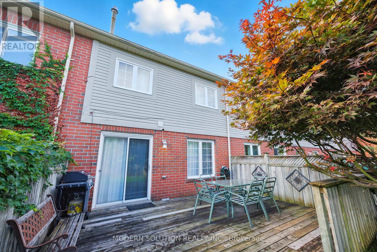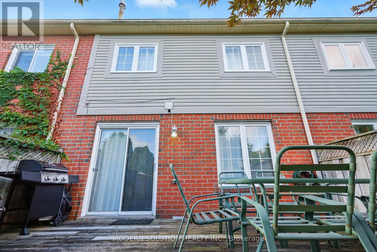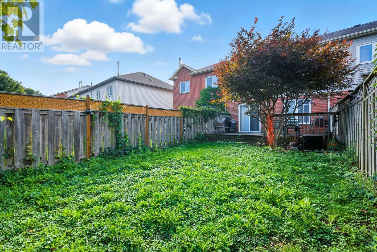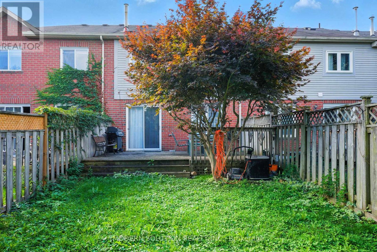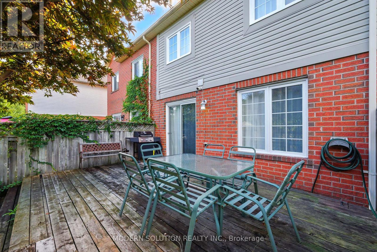99 Creekwood Crescent Whitby, Ontario L1R 2K1
3 Bedroom
2 Bathroom
1500 - 2000 sqft
Central Air Conditioning
Forced Air
$774,900
Step into this stunning 3-bedroom townhouse located in the highly sought-after Rolling Acres community! Freshly painted throughout with brand-new rigid core vinyl plank flooring on the main level, a beautifully refreshed kitchen with refinished cabinets, and so much more. Perfectly situated near top-rated schools, shopping, and public transit, this home offers both comfort and convenience. An ideal choice for young families or couples. Dont miss the opportunity to make it yours! (id:61852)
Property Details
| MLS® Number | E12373902 |
| Property Type | Single Family |
| Community Name | Rolling Acres |
| ParkingSpaceTotal | 2 |
Building
| BathroomTotal | 2 |
| BedroomsAboveGround | 3 |
| BedroomsTotal | 3 |
| Appliances | All, Dryer, Washer, Window Coverings |
| BasementDevelopment | Finished |
| BasementType | N/a (finished) |
| ConstructionStyleAttachment | Attached |
| CoolingType | Central Air Conditioning |
| ExteriorFinish | Brick, Vinyl Siding |
| FoundationType | Poured Concrete |
| HalfBathTotal | 1 |
| HeatingFuel | Natural Gas |
| HeatingType | Forced Air |
| StoriesTotal | 2 |
| SizeInterior | 1500 - 2000 Sqft |
| Type | Row / Townhouse |
| UtilityWater | Municipal Water |
Parking
| Attached Garage | |
| Garage |
Land
| Acreage | No |
| Sewer | Sanitary Sewer |
| SizeDepth | 114 Ft ,9 In |
| SizeFrontage | 19 Ft ,8 In |
| SizeIrregular | 19.7 X 114.8 Ft |
| SizeTotalText | 19.7 X 114.8 Ft |
Rooms
| Level | Type | Length | Width | Dimensions |
|---|---|---|---|---|
| Second Level | Primary Bedroom | 3.9 m | 2.96 m | 3.9 m x 2.96 m |
| Second Level | Bedroom 2 | 3.66 m | 2.3 m | 3.66 m x 2.3 m |
| Second Level | Bedroom 3 | 2.71 m | 2.49 m | 2.71 m x 2.49 m |
| Lower Level | Family Room | 5.64 m | 3.8 m | 5.64 m x 3.8 m |
| Lower Level | Laundry Room | 3 m | 1.7 m | 3 m x 1.7 m |
| Main Level | Kitchen | 2.5 m | 2.43 m | 2.5 m x 2.43 m |
| Main Level | Eating Area | 2.5 m | 2.43 m | 2.5 m x 2.43 m |
| Main Level | Living Room | 6 m | 3.1 m | 6 m x 3.1 m |
| Main Level | Dining Room | 6 m | 3.1 m | 6 m x 3.1 m |
https://www.realtor.ca/real-estate/28798433/99-creekwood-crescent-whitby-rolling-acres-rolling-acres
Interested?
Contact us for more information
Hannah Manesh
Salesperson
Modern Solution Realty Inc.
3466 Mavis Rd #1
Mississauga, Ontario L5C 1T8
3466 Mavis Rd #1
Mississauga, Ontario L5C 1T8



