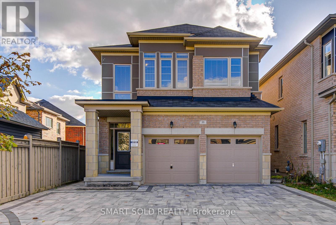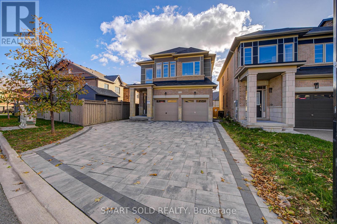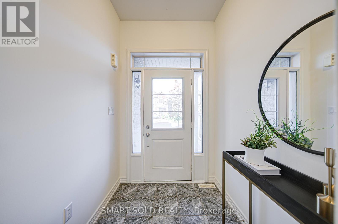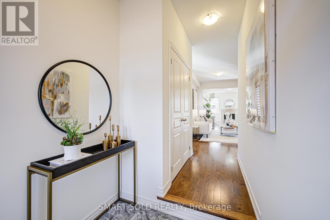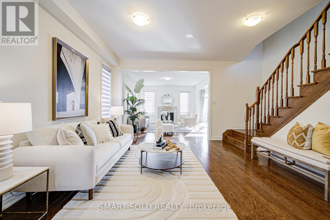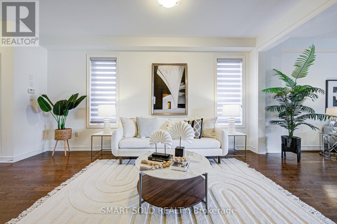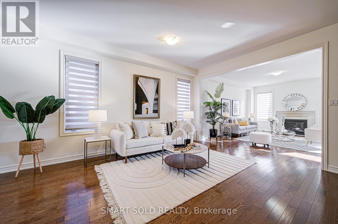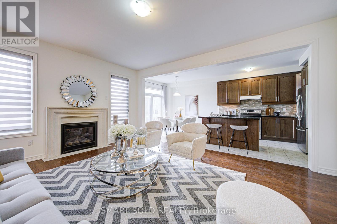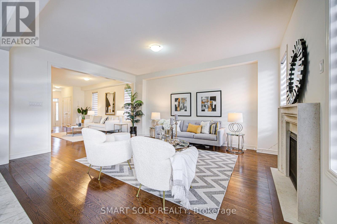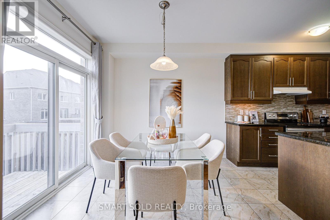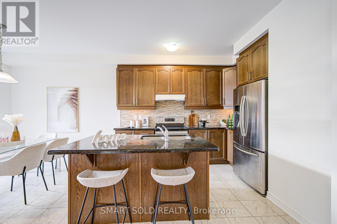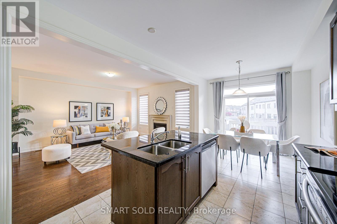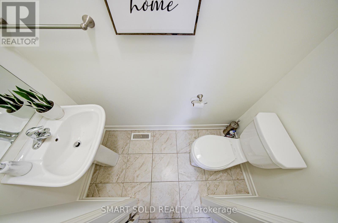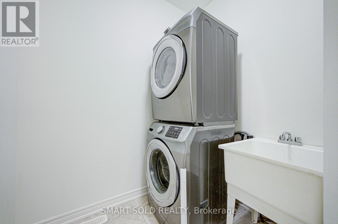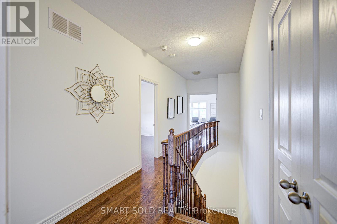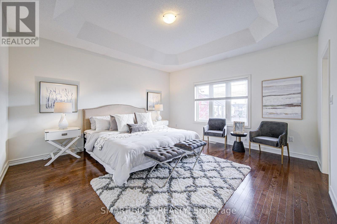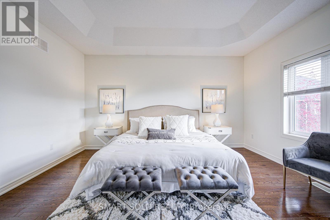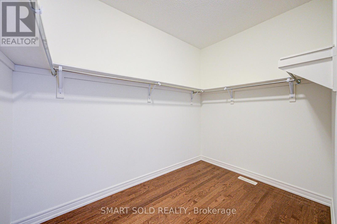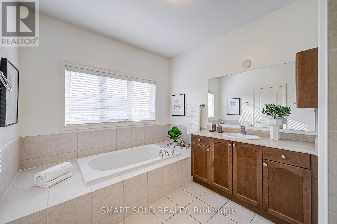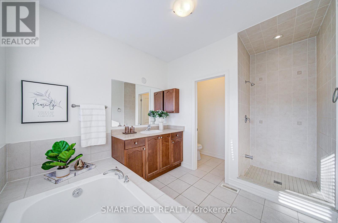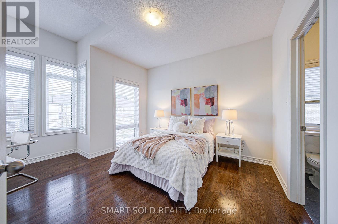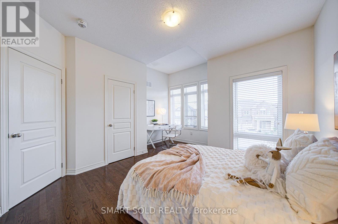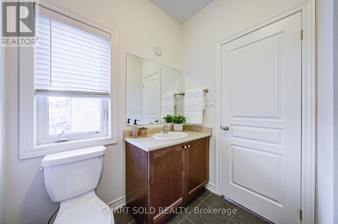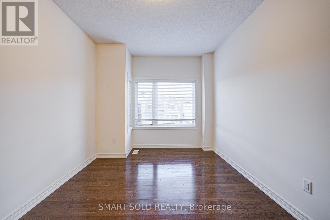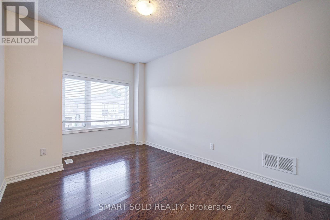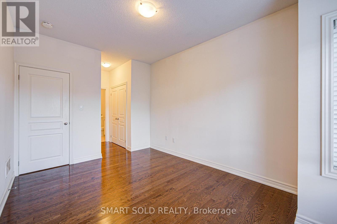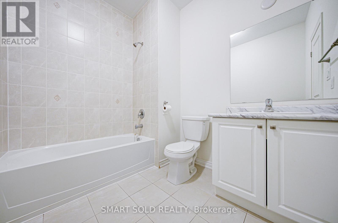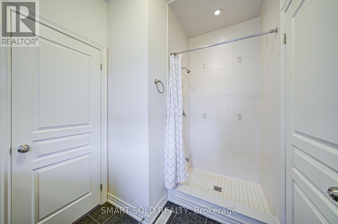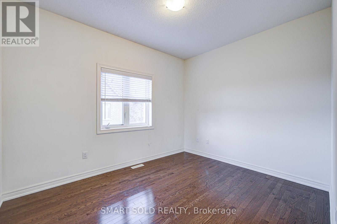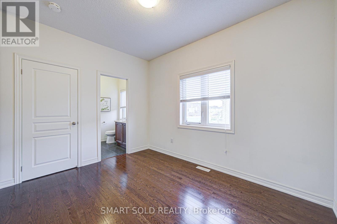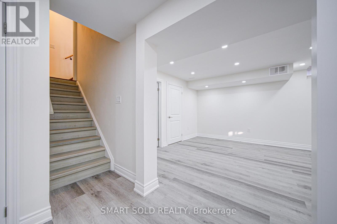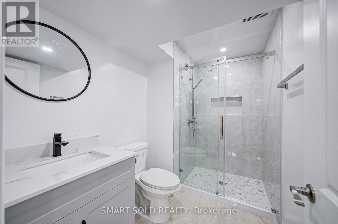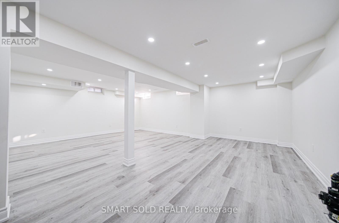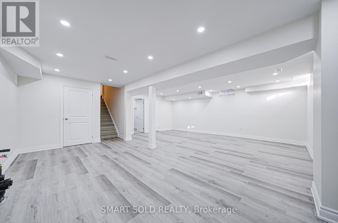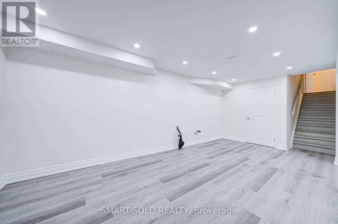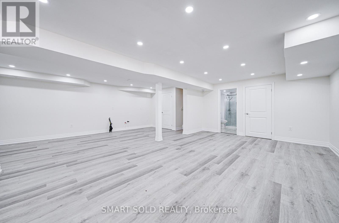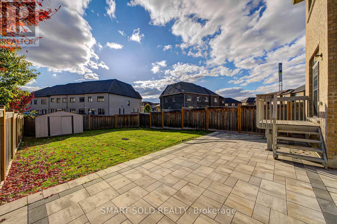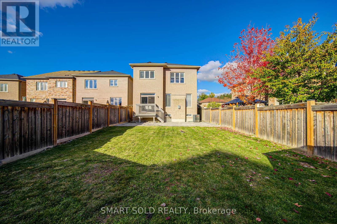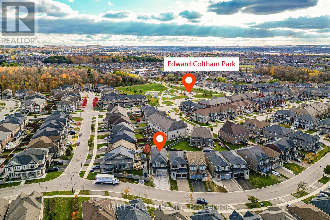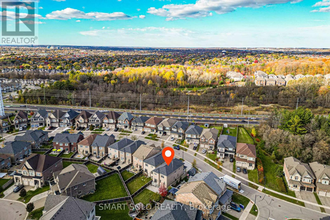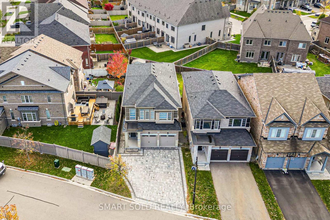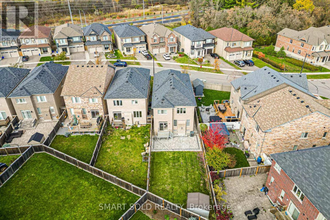99 Chouinard Way Aurora, Ontario L4G 1B7
$1,450,000
Located In One Of The Most Desirable Neighbourhoods In Aurora, This Double-Car Garage Detached Home Offers A Perfect Blend Of Elegance And Functionality. Featuring Solid Hardwood Floors Throughout - Beautiful, Durable, And Easy To Maintain - 9' Ceilings, And A Thoughtfully Designed Layout By The Builder. The Home Is Filled With Large Windows That Bring In Abundant Natural Light, Creating A Bright, Airy, And Inviting Atmosphere.The Modern Kitchen Boasts Granite Countertops, Stainless Steel Appliances, And An Eat-In Breakfast Area. A Beautiful Oak Staircase And Open-Concept Living Spaces Enhance The Sense Of Space And Flow.The Spacious Primary Bedroom Includes A 5-Piece Ensuite. Four Bedrooms And Three Bathrooms Are Conveniently Located On The Second Floor, With Laundry On The Main Floor And Direct Access To The Garage.The Professionally Finished Basement Offers A 3-Piece Bathroom And A Wet Bar, With Rough-In For Hot/Cold Water And Drainage, Making It Easy To Add A Second Kitchen If Desired. Mailbox is Right At the Door. Additional Updates Include Newly Renovated Basement (2023), Brand New Interlock (2025) On Both Driveway And Backyard, Freshly Painted Throughout (2025), And An Extra-Wide Driveway That Can Easily Accommodate At Least 3 Cars (Fit Up To 5).South-Facing Fenced Backyard With A Storage Shed. Top Schools (Holy Spirit Catholic Elementary School & Dr. G. W. Williams Secondary School), Close To Shopping, Parks, And Hwy 404 - This Home Is Move-In Ready And Beautifully Upgraded Throughout. (id:61852)
Property Details
| MLS® Number | N12494454 |
| Property Type | Single Family |
| Neigbourhood | The Arbors |
| Community Name | Rural Aurora |
| EquipmentType | Water Heater |
| Features | Carpet Free |
| ParkingSpaceTotal | 4 |
| RentalEquipmentType | Water Heater |
Building
| BathroomTotal | 5 |
| BedroomsAboveGround | 4 |
| BedroomsTotal | 4 |
| Age | 6 To 15 Years |
| Appliances | Central Vacuum |
| BasementDevelopment | Finished |
| BasementType | N/a (finished) |
| ConstructionStyleAttachment | Detached |
| CoolingType | Central Air Conditioning |
| ExteriorFinish | Brick, Stone |
| FireplacePresent | Yes |
| FlooringType | Hardwood, Ceramic, Laminate |
| FoundationType | Concrete |
| HalfBathTotal | 1 |
| HeatingFuel | Natural Gas |
| HeatingType | Forced Air |
| StoriesTotal | 2 |
| SizeInterior | 2000 - 2500 Sqft |
| Type | House |
| UtilityWater | Municipal Water |
Parking
| Attached Garage | |
| Garage |
Land
| Acreage | No |
| Sewer | Sanitary Sewer |
| SizeDepth | 136 Ft ,3 In |
| SizeFrontage | 34 Ft ,1 In |
| SizeIrregular | 34.1 X 136.3 Ft ; 34.10ft X 130.73ft X 36.28ft X 136.27ft |
| SizeTotalText | 34.1 X 136.3 Ft ; 34.10ft X 130.73ft X 36.28ft X 136.27ft |
Rooms
| Level | Type | Length | Width | Dimensions |
|---|---|---|---|---|
| Second Level | Primary Bedroom | 4.75 m | 4.45 m | 4.75 m x 4.45 m |
| Second Level | Bedroom 2 | 4.11 m | 3.29 m | 4.11 m x 3.29 m |
| Second Level | Bedroom 3 | 4.11 m | 3.29 m | 4.11 m x 3.29 m |
| Second Level | Bedroom 4 | 3.66 m | 2.93 m | 3.66 m x 2.93 m |
| Basement | Recreational, Games Room | 3 m | 3 m | 3 m x 3 m |
| Ground Level | Dining Room | 4.45 m | 4.15 m | 4.45 m x 4.15 m |
| Ground Level | Living Room | 4.45 m | 4.15 m | 4.45 m x 4.15 m |
| Ground Level | Family Room | 5.18 m | 4.27 m | 5.18 m x 4.27 m |
| Ground Level | Kitchen | 3.35 m | 3.05 m | 3.35 m x 3.05 m |
| Ground Level | Eating Area | 3.05 m | 3.05 m | 3.05 m x 3.05 m |
https://www.realtor.ca/real-estate/29051758/99-chouinard-way-aurora-rural-aurora
Interested?
Contact us for more information
Sue Zhang
Broker of Record
275 Renfrew Dr Unit 106
Markham, Ontario L3R 0C8
Nijat Tonyaz
Salesperson
275 Renfrew Dr Unit 106
Markham, Ontario L3R 0C8
Jenny Lian
Broker
275 Renfrew Dr Unit 106
Markham, Ontario L3R 0C8
