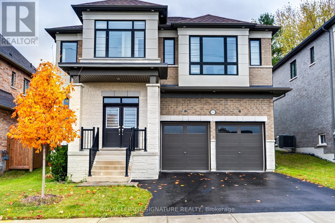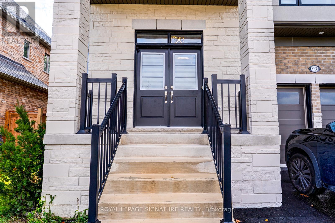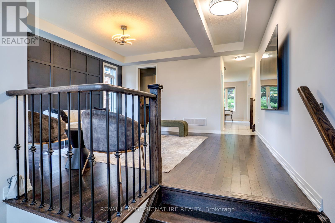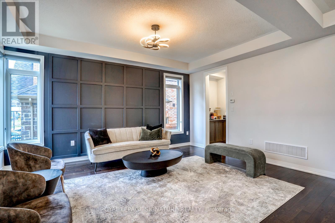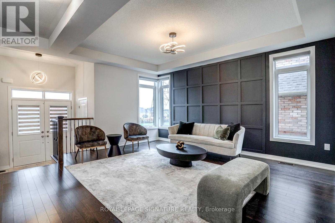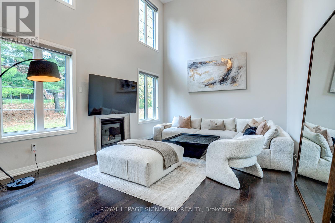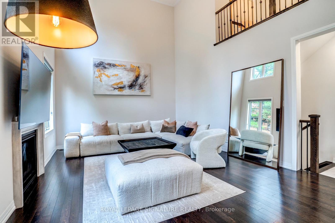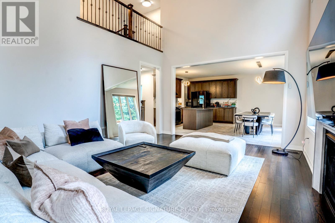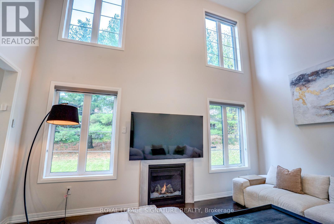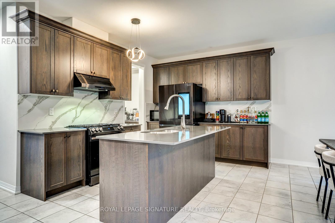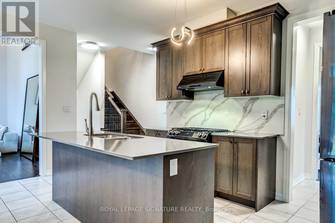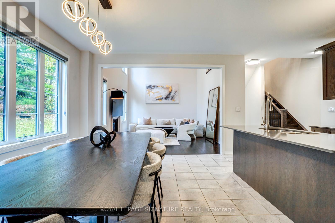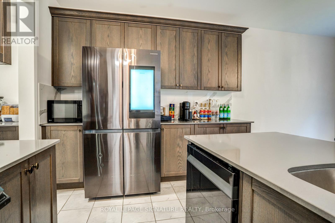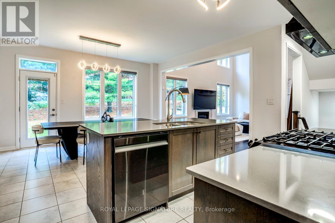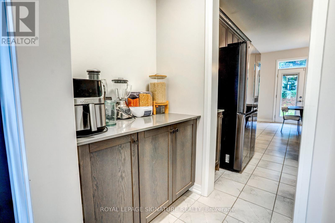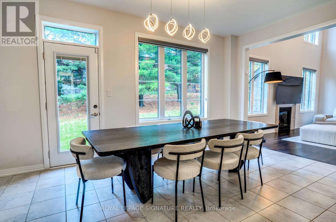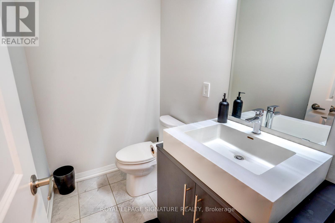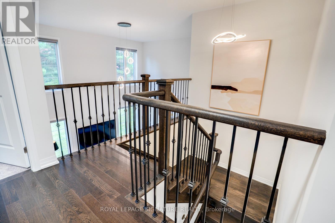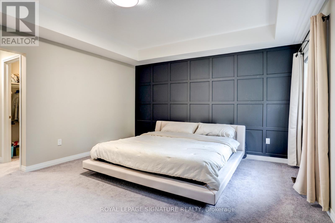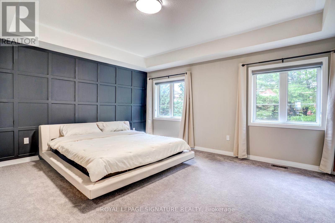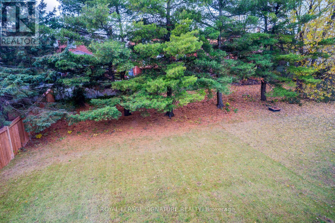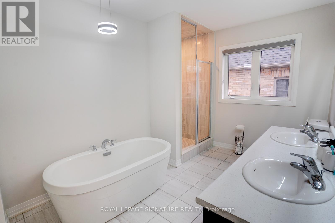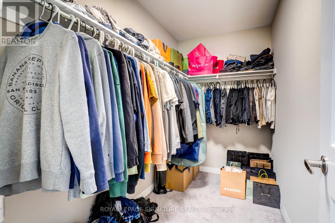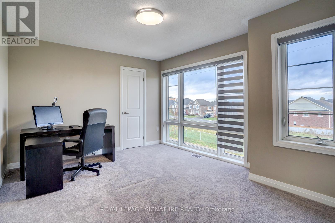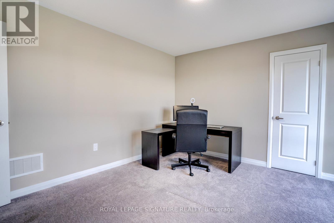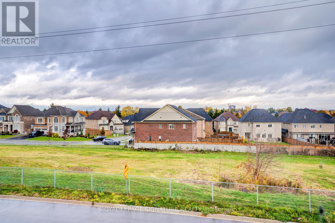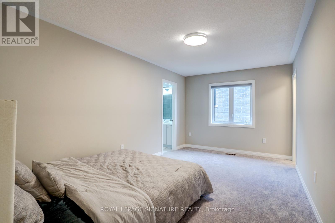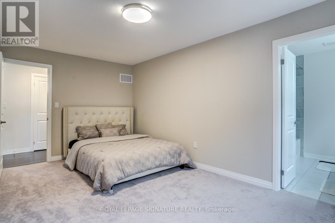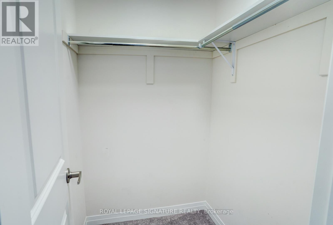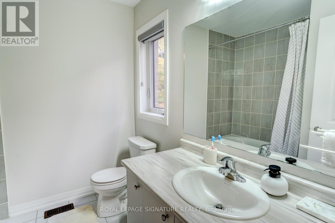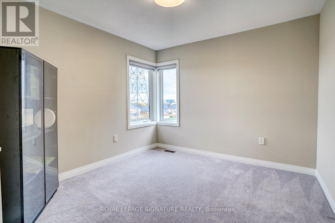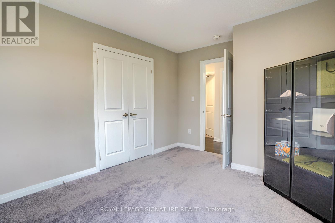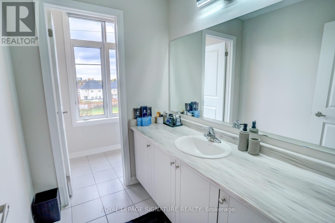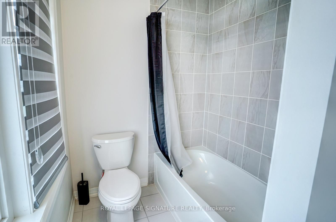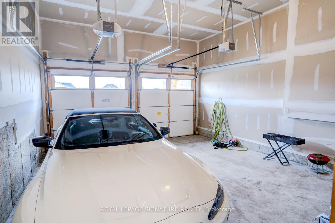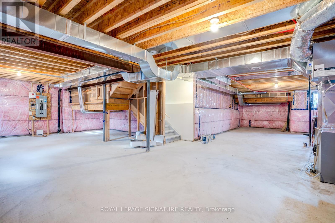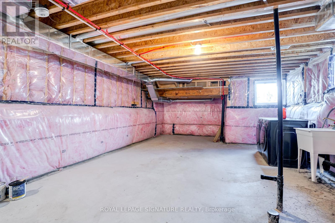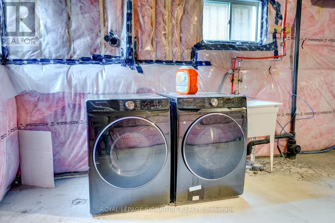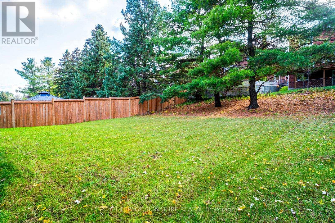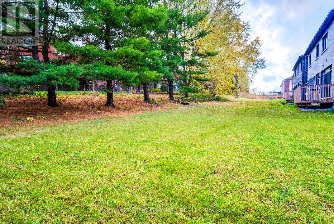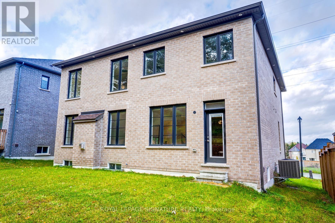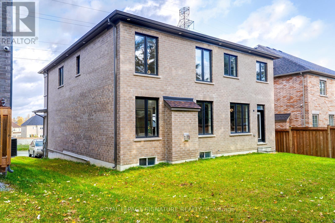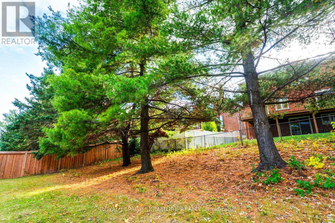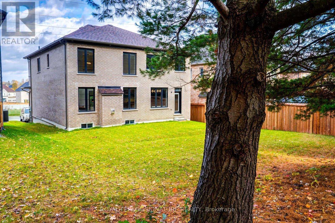99 Bethpage Crescent Newmarket, Ontario L3X 1B8
$1,590,000Maintenance, Parcel of Tied Land
$262 Monthly
Maintenance, Parcel of Tied Land
$262 MonthlyWelcome to 99 Bethpage Crescent, a stunning Glenway Estates residence that effortlessly blends modern elegance with family-friendly functionality. This impressive two-story home boasts 4 spacious bedrooms and 4 bathrooms, with a rough-in bathroom in the unfinished basement, offering versatile living and future expansion potential. The exterior makes a bold statement with a mix of brick and stone, a covered entryway, and large upgraded windows that fill the interior with natural light.Inside, soaring cathedral ceilings and an open-concept layout create a sense of grandeur, perfect for both entertaining and everyday living. Hardwood floors flow throughout, complemented by tasteful finishes and designer lighting. The gourmet kitchen is a chef's dream, featuring sleek wood cabinetry, a stone backsplash, stainless steel appliances, a breakfast area, and a convenient serving room. The cozy fireplace anchors the living area, providing a warm and inviting focal point for family gatherings.The primary suite offers a serene retreat, while additional bedrooms provide comfort and flexibility for family, guests, or a home office. Every detail has been thoughtfully considered, creating a balance of style, function, and comfort.Situated in one of Newmarket's most desirable neighbourhoods, this home is just minutes from transit, major highways, Upper Canada Mall, top-rated schools, parks, restaurants, and hospitals, Glenway Estates offers the perfect combination of suburban tranquility and urban convenience, making it an ideal choice for families seeking both lifestyle and location.Experience a home that offers space, sophistication, and the perfect environment to create lasting memories. (id:61852)
Property Details
| MLS® Number | N12520828 |
| Property Type | Single Family |
| Community Name | Glenway Estates |
| AmenitiesNearBy | Golf Nearby, Hospital, Place Of Worship, Public Transit |
| CommunityFeatures | Community Centre |
| ParkingSpaceTotal | 4 |
Building
| BathroomTotal | 4 |
| BedroomsAboveGround | 4 |
| BedroomsTotal | 4 |
| Amenities | Fireplace(s) |
| Appliances | Garage Door Opener Remote(s), Water Heater, Dishwasher, Dryer, Hood Fan, Stove, Washer, Window Coverings, Refrigerator |
| BasementDevelopment | Unfinished |
| BasementType | N/a (unfinished) |
| ConstructionStyleAttachment | Detached |
| CoolingType | Central Air Conditioning |
| ExteriorFinish | Brick |
| FireplacePresent | Yes |
| FlooringType | Hardwood, Ceramic, Carpeted, Concrete |
| FoundationType | Concrete |
| HalfBathTotal | 1 |
| HeatingFuel | Natural Gas |
| HeatingType | Forced Air |
| StoriesTotal | 2 |
| SizeInterior | 2500 - 3000 Sqft |
| Type | House |
| UtilityWater | Municipal Water |
Parking
| Attached Garage | |
| Garage |
Land
| Acreage | No |
| LandAmenities | Golf Nearby, Hospital, Place Of Worship, Public Transit |
| Sewer | Sanitary Sewer |
| SizeDepth | 145 Ft ,9 In |
| SizeFrontage | 50 Ft |
| SizeIrregular | 50 X 145.8 Ft |
| SizeTotalText | 50 X 145.8 Ft |
Rooms
| Level | Type | Length | Width | Dimensions |
|---|---|---|---|---|
| Second Level | Primary Bedroom | 5.03 m | 4.19 m | 5.03 m x 4.19 m |
| Second Level | Bedroom 2 | 5.13 m | 3.04 m | 5.13 m x 3.04 m |
| Second Level | Bedroom 3 | 4.05 m | 3.41 m | 4.05 m x 3.41 m |
| Second Level | Bedroom 4 | 3.93 m | 3.08 m | 3.93 m x 3.08 m |
| Basement | Utility Room | 14.16 m | 10.79 m | 14.16 m x 10.79 m |
| Main Level | Family Room | 4.88 m | 4.87 m | 4.88 m x 4.87 m |
| Main Level | Kitchen | 5.02 m | 5.73 m | 5.02 m x 5.73 m |
| Main Level | Dining Room | 5.02 m | 5.73 m | 5.02 m x 5.73 m |
| Main Level | Living Room | 5.41 m | 4.17 m | 5.41 m x 4.17 m |
Interested?
Contact us for more information
George Nikopoulos
Broker
8 Sampson Mews Suite 201 The Shops At Don Mills
Toronto, Ontario M3C 0H5
