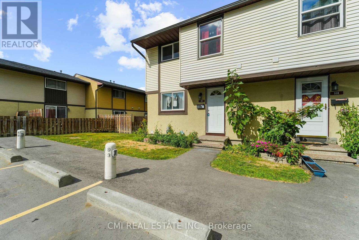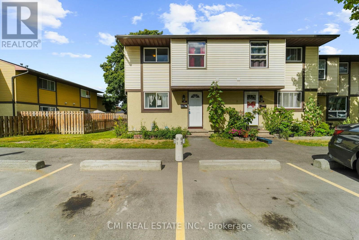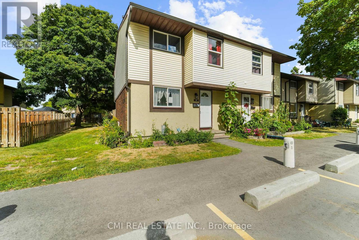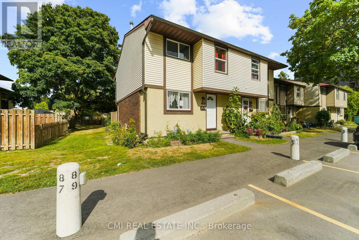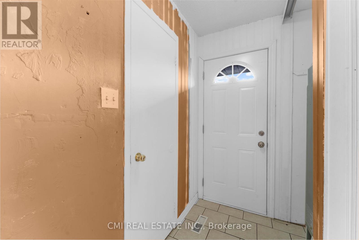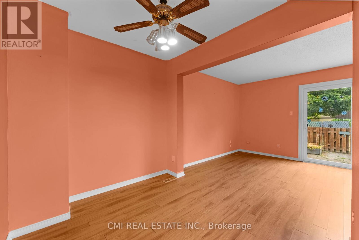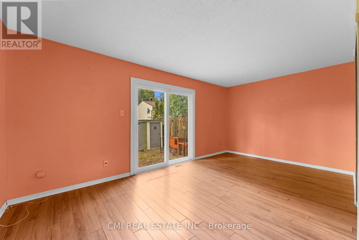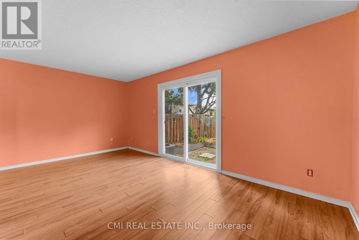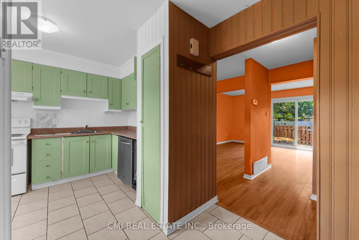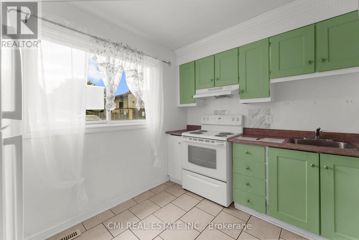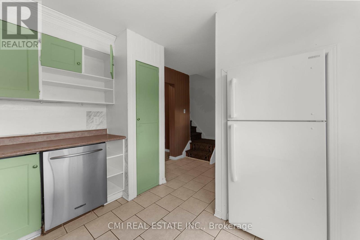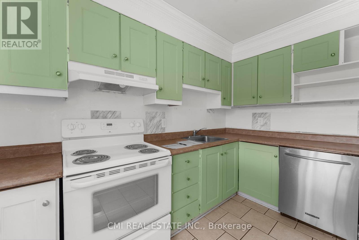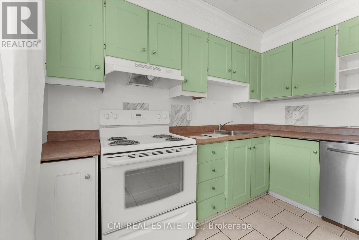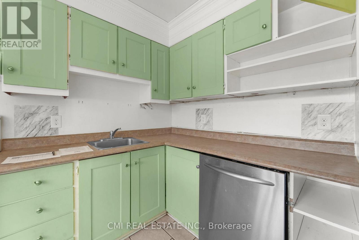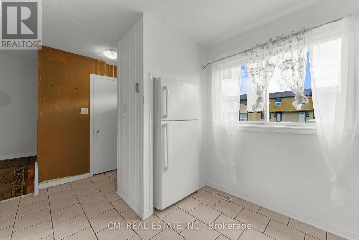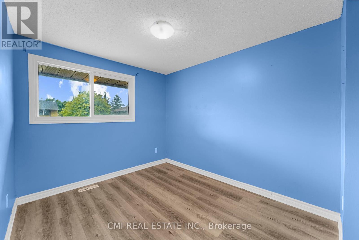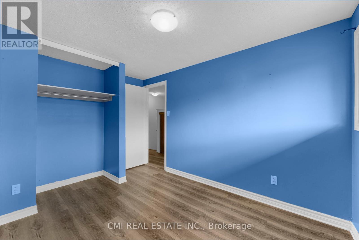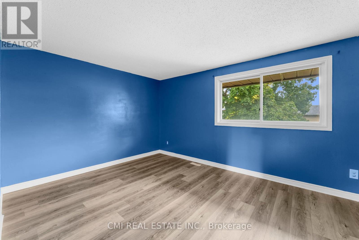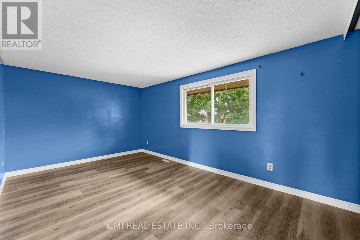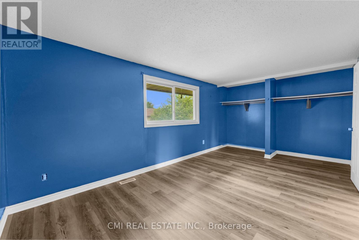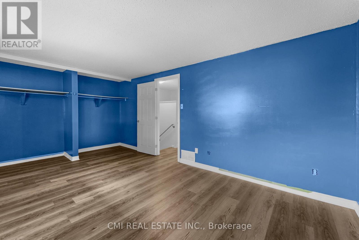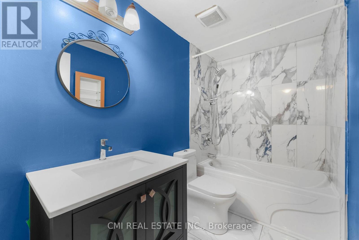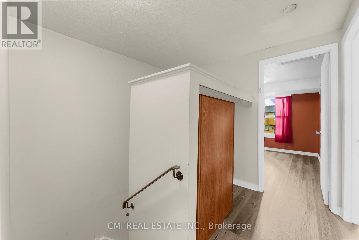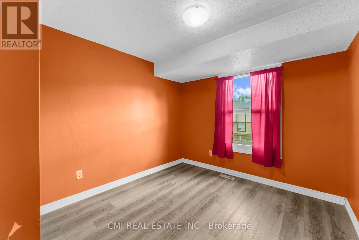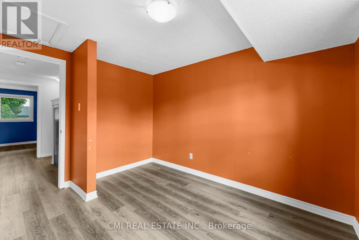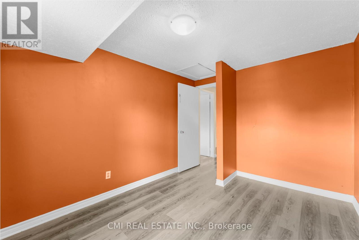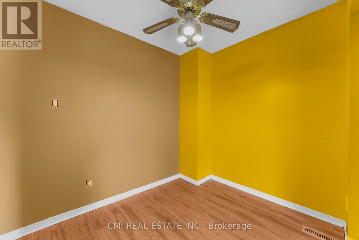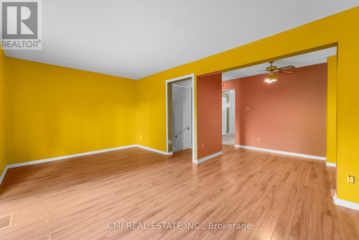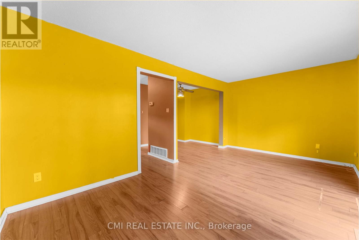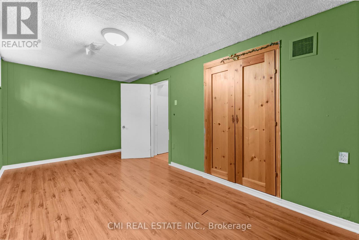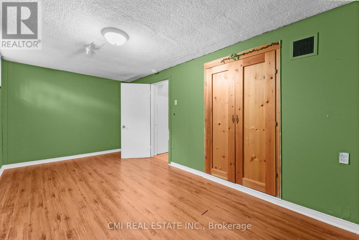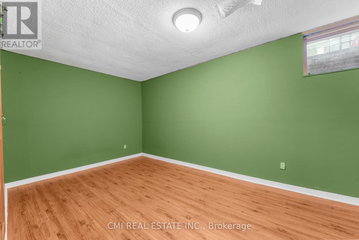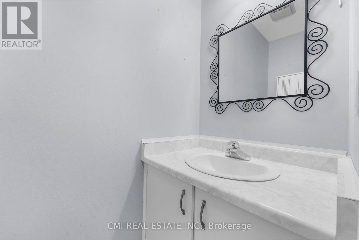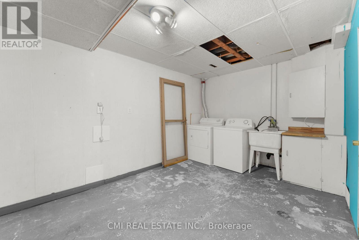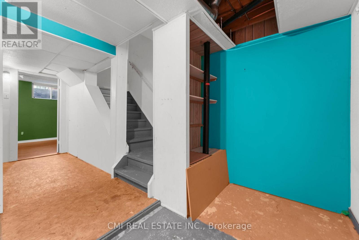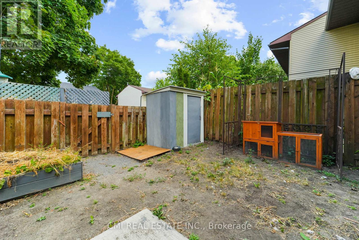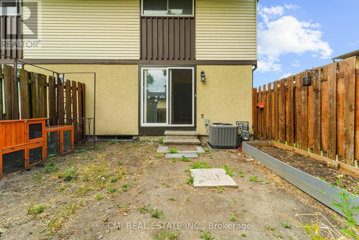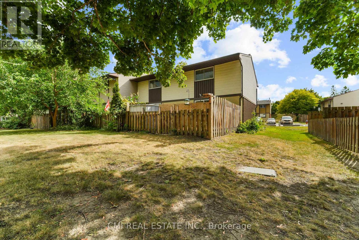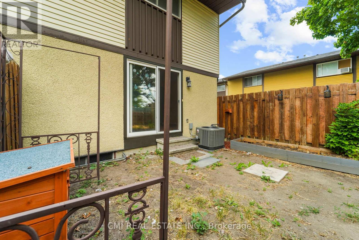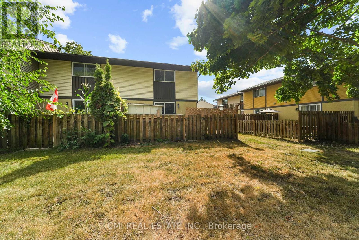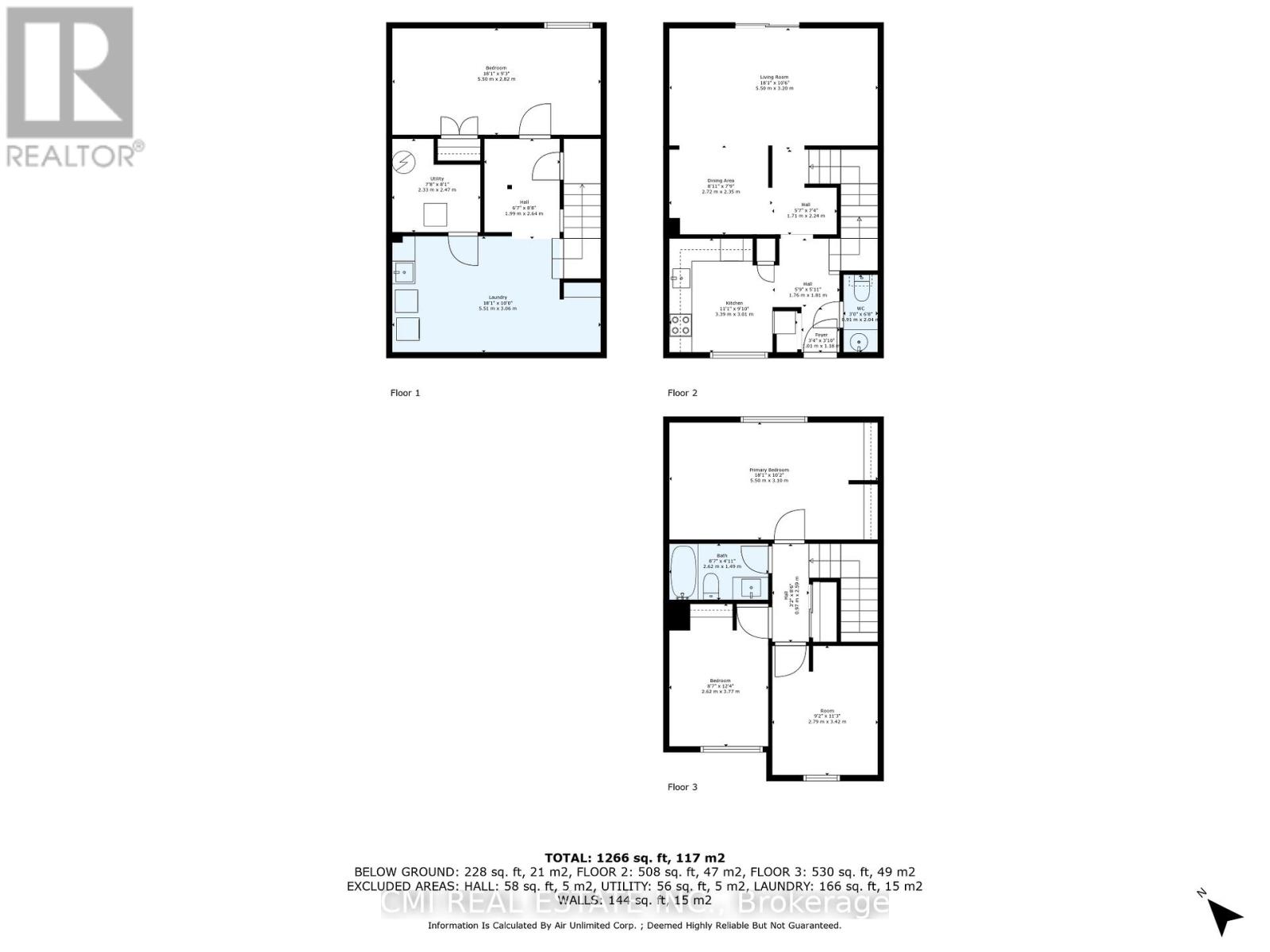99 - 2570 Southvale Crescent Ottawa, Ontario K1B 5B7
$349,900Maintenance, Insurance
$450 Monthly
Maintenance, Insurance
$450 MonthlyDiscover this fantastic 2-story condo townhouse located in the sought-after Sheffield Glen/Industrial Park community, known for its low condo fees. This spacious home offers over 1100 sq ft of above-grade living space, featuring 3 bedrooms and 2 bathrooms, plus a finished basement. The main floor boasts a bright, open-concept layout, making it ideal for both daily living and entertaining. Upstairs find a generous primary bedroom with a large closet, along with two additional generously sized bedrooms and a 3-piece bathroom. The basement provides extra living space, perfect for a cozy recreation room or home office. A private parking space is also included. Enjoy the convenience of being just minutes away from St. Laurent Mall, a variety of coffee shops and restaurants, the public library, and the General & CHEO Hospitals. With easy access to Highway 417, commuting is a breeze. Don't miss your chance to own this wonderful condo townhouse! (id:61852)
Property Details
| MLS® Number | X12369952 |
| Property Type | Single Family |
| Neigbourhood | Sheffield Glen |
| Community Name | 3705 - Sheffield Glen/Industrial Park |
| CommunityFeatures | Pet Restrictions |
| EquipmentType | Water Heater |
| Features | Guest Suite |
| ParkingSpaceTotal | 1 |
| RentalEquipmentType | Water Heater |
Building
| BathroomTotal | 2 |
| BedroomsAboveGround | 3 |
| BedroomsTotal | 3 |
| BasementDevelopment | Finished |
| BasementType | N/a (finished) |
| CoolingType | Central Air Conditioning |
| ExteriorFinish | Vinyl Siding, Stucco |
| FireplacePresent | Yes |
| FoundationType | Concrete |
| HalfBathTotal | 1 |
| HeatingFuel | Natural Gas |
| HeatingType | Forced Air |
| StoriesTotal | 2 |
| SizeInterior | 1000 - 1199 Sqft |
| Type | Row / Townhouse |
Parking
| No Garage |
Land
| Acreage | No |
| ZoningDescription | R3a |
Rooms
| Level | Type | Length | Width | Dimensions |
|---|---|---|---|---|
| Second Level | Primary Bedroom | 5.5 m | 3.1 m | 5.5 m x 3.1 m |
| Second Level | Bedroom 2 | 2.79 m | 3.42 m | 2.79 m x 3.42 m |
| Second Level | Bedroom 3 | 2.62 m | 3.77 m | 2.62 m x 3.77 m |
| Second Level | Bathroom | 2.62 m | 1.49 m | 2.62 m x 1.49 m |
| Basement | Utility Room | 2.33 m | 2.47 m | 2.33 m x 2.47 m |
| Basement | Laundry Room | 5.51 m | 3.06 m | 5.51 m x 3.06 m |
| Basement | Recreational, Games Room | 5.5 m | 2.82 m | 5.5 m x 2.82 m |
| Main Level | Foyer | 1.01 m | 1.18 m | 1.01 m x 1.18 m |
| Main Level | Living Room | 5.5 m | 3.2 m | 5.5 m x 3.2 m |
| Main Level | Dining Room | 2.72 m | 2.35 m | 2.72 m x 2.35 m |
| Main Level | Kitchen | 3.39 m | 3.01 m | 3.39 m x 3.01 m |
| Main Level | Bathroom | 0.91 m | 2.04 m | 0.91 m x 2.04 m |
Interested?
Contact us for more information
Bryan Justin Jaskolka
Salesperson
2425 Matheson Blvd E 8th Flr
Mississauga, Ontario L4W 5K4
