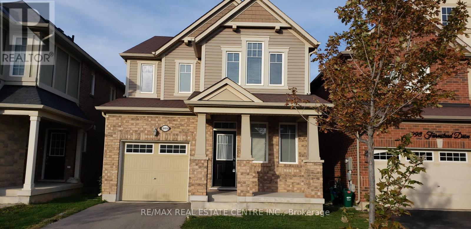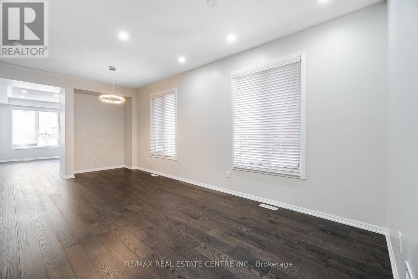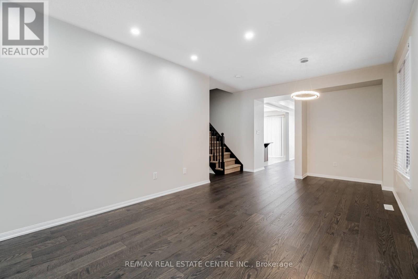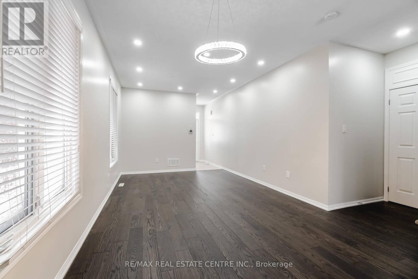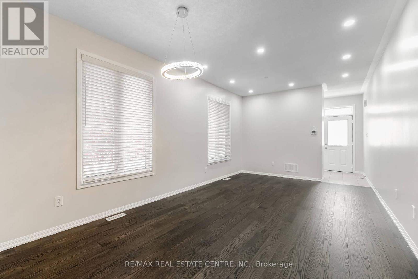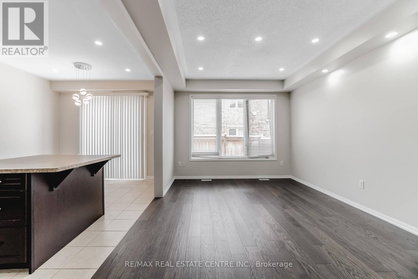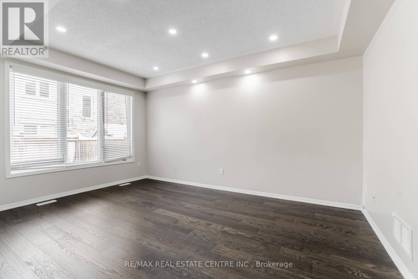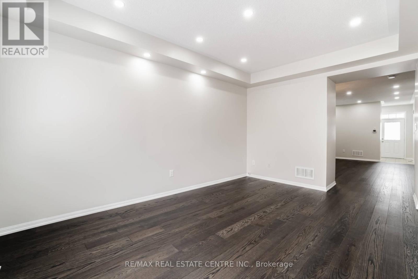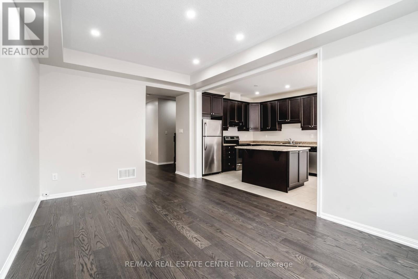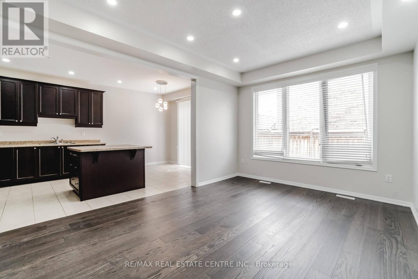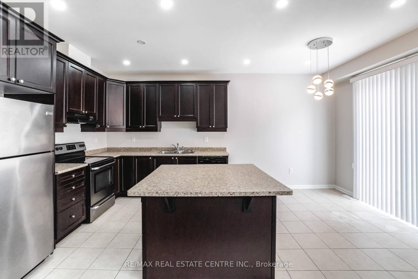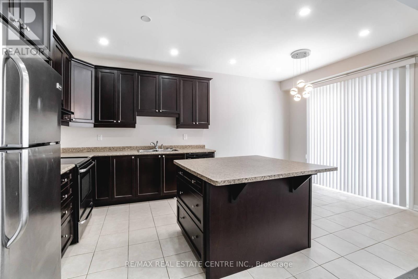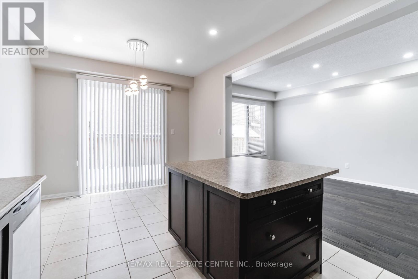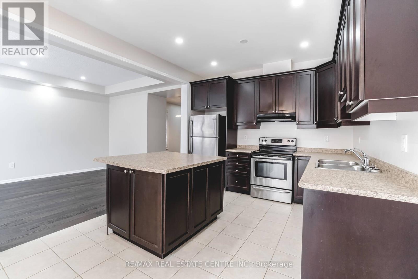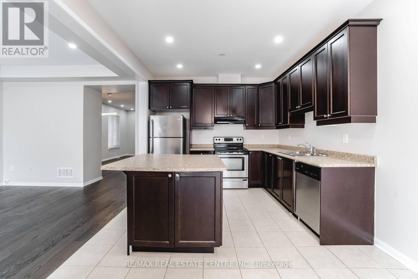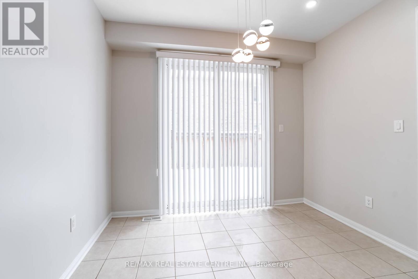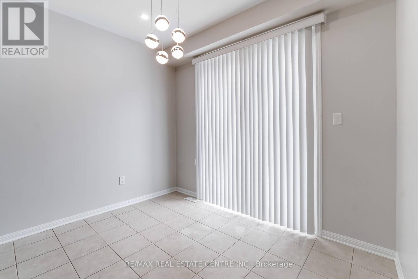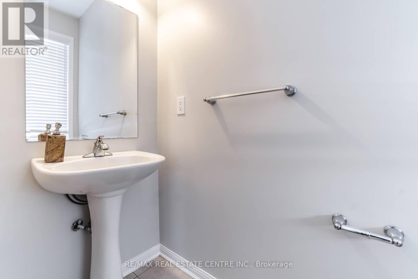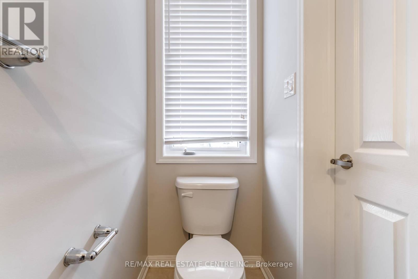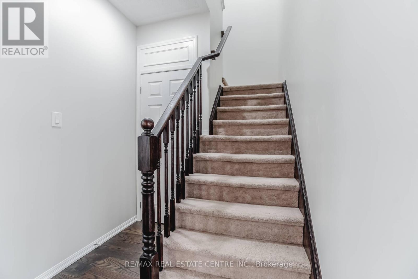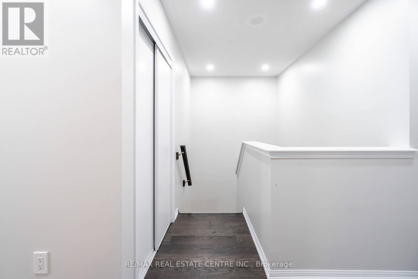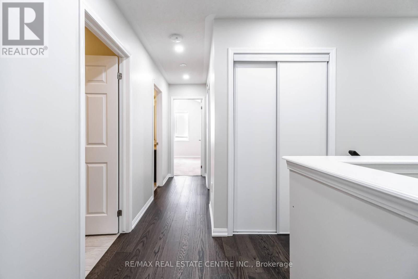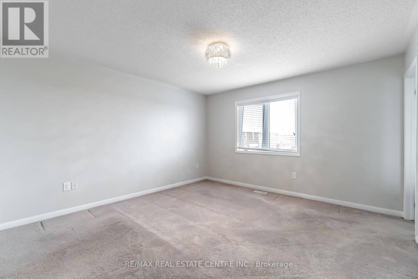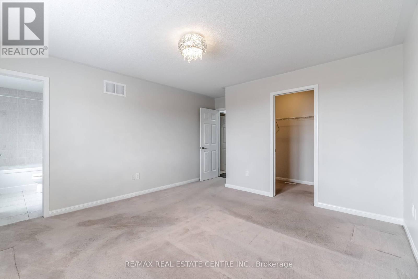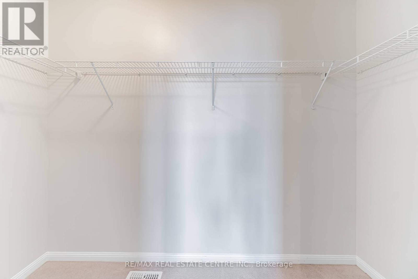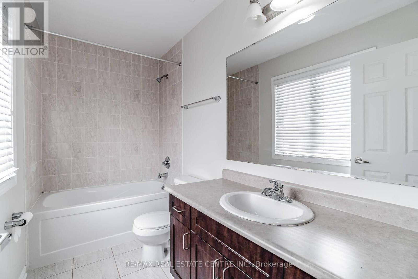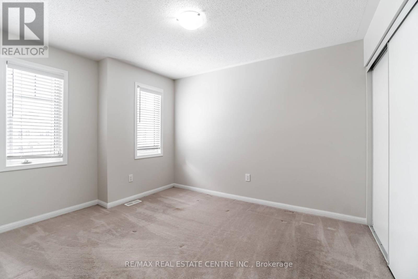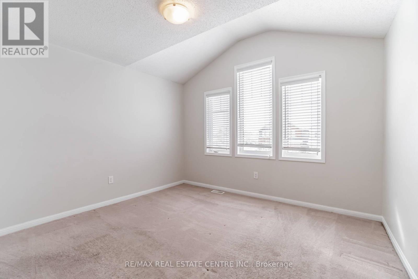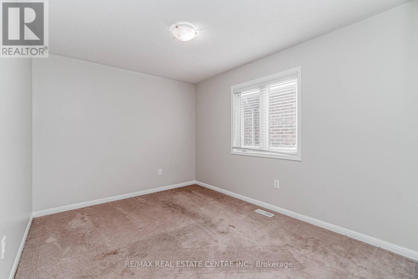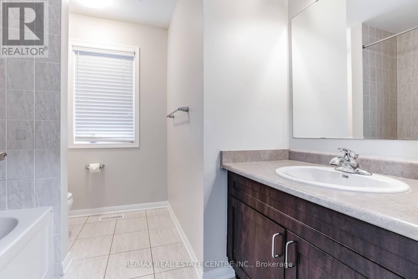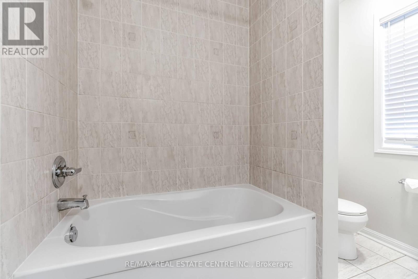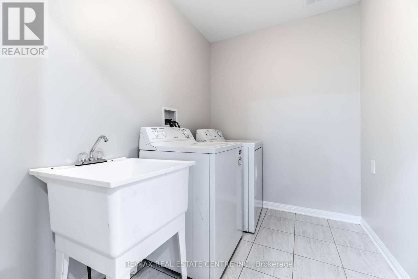989 Farmstead Drive Milton, Ontario L9T 8J1
$3,375 Monthly
Stunning 4-Bedroom Executive Home (Entire House) for Lease. A Must-See Gem! Step into luxury with this beautifully renovated home featuring 4 spacious bedrooms, 3 pristine bathrooms, and a thoughtfully designed layout perfect for family living. Enjoy 9-ft ceilings on the main floor, a large separate family room, and a bright, open-concept living/dining area ideal for entertaining. The gourmet kitchen boasts a center island, breakfast bar, and generous dining space. The primary bedroom offers a walk-in closet and elegant 4-piece ensuite, while all additional bedrooms are well-sized and filled with natural light. This beautiful home is situated in a prime location minutes to schools, shopping plazas, hospital, and the sports complex. Includes 5 stainless steel appliances and central A/C for year-round comfort. Seeking good tenants This gorgeous home wont last! (id:61852)
Property Details
| MLS® Number | W12323134 |
| Property Type | Single Family |
| Community Name | 1038 - WI Willmott |
| EquipmentType | Water Heater |
| Features | In Suite Laundry, Sump Pump |
| ParkingSpaceTotal | 2 |
| RentalEquipmentType | Water Heater |
Building
| BathroomTotal | 3 |
| BedroomsAboveGround | 4 |
| BedroomsTotal | 4 |
| Amenities | Separate Electricity Meters |
| Appliances | Dishwasher, Dryer, Stove, Washer, Refrigerator |
| BasementType | Full |
| ConstructionStyleAttachment | Detached |
| CoolingType | Central Air Conditioning |
| ExteriorFinish | Brick |
| FlooringType | Hardwood, Ceramic |
| FoundationType | Poured Concrete |
| HalfBathTotal | 1 |
| HeatingFuel | Natural Gas |
| HeatingType | Forced Air |
| StoriesTotal | 2 |
| SizeInterior | 1500 - 2000 Sqft |
| Type | House |
| UtilityWater | Municipal Water |
Parking
| Garage |
Land
| Acreage | No |
| Sewer | Sanitary Sewer |
| SizeDepth | 88 Ft ,7 In |
| SizeFrontage | 30 Ft |
| SizeIrregular | 30 X 88.6 Ft |
| SizeTotalText | 30 X 88.6 Ft |
Rooms
| Level | Type | Length | Width | Dimensions |
|---|---|---|---|---|
| Second Level | Primary Bedroom | 4.12 m | 3.84 m | 4.12 m x 3.84 m |
| Second Level | Bedroom 2 | 3.32 m | 3.17 m | 3.32 m x 3.17 m |
| Second Level | Bedroom 3 | 3.63 m | 3.36 m | 3.63 m x 3.36 m |
| Second Level | Bedroom 4 | 3.66 m | 2.96 m | 3.66 m x 2.96 m |
| Main Level | Family Room | 4.88 m | 3.36 m | 4.88 m x 3.36 m |
| Main Level | Living Room | 6.1 m | 3.54 m | 6.1 m x 3.54 m |
| Main Level | Dining Room | 6.1 m | 3.54 m | 6.1 m x 3.54 m |
| Main Level | Kitchen | 5.65 m | 3.29 m | 5.65 m x 3.29 m |
| Main Level | Eating Area | 5.65 m | 3.29 m | 5.65 m x 3.29 m |
https://www.realtor.ca/real-estate/28686927/989-farmstead-drive-milton-wi-willmott-1038-wi-willmott
Interested?
Contact us for more information
Sanjay Babbar
Broker
1140 Burnhamthorpe Rd W #141-A
Mississauga, Ontario L5C 4E9
