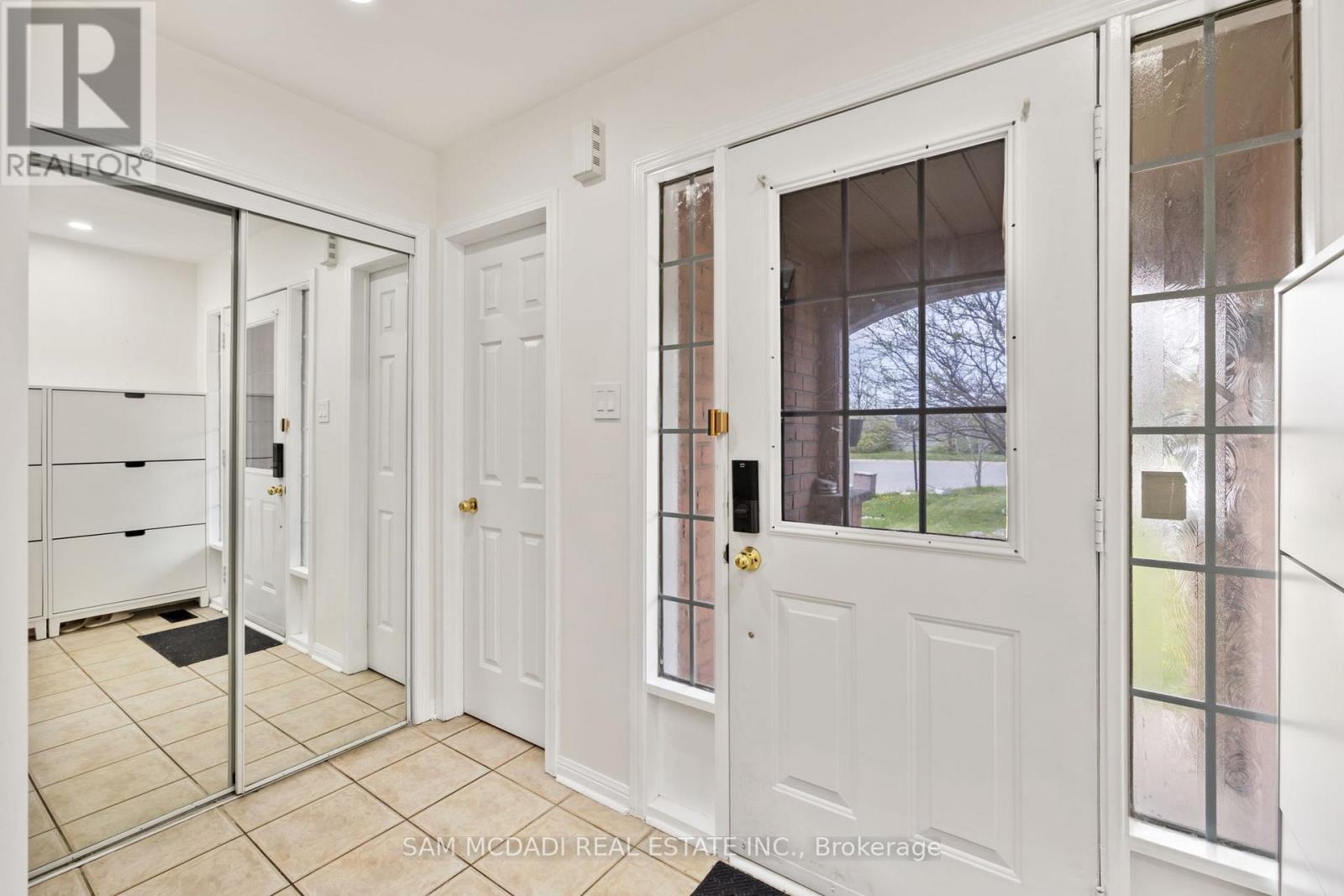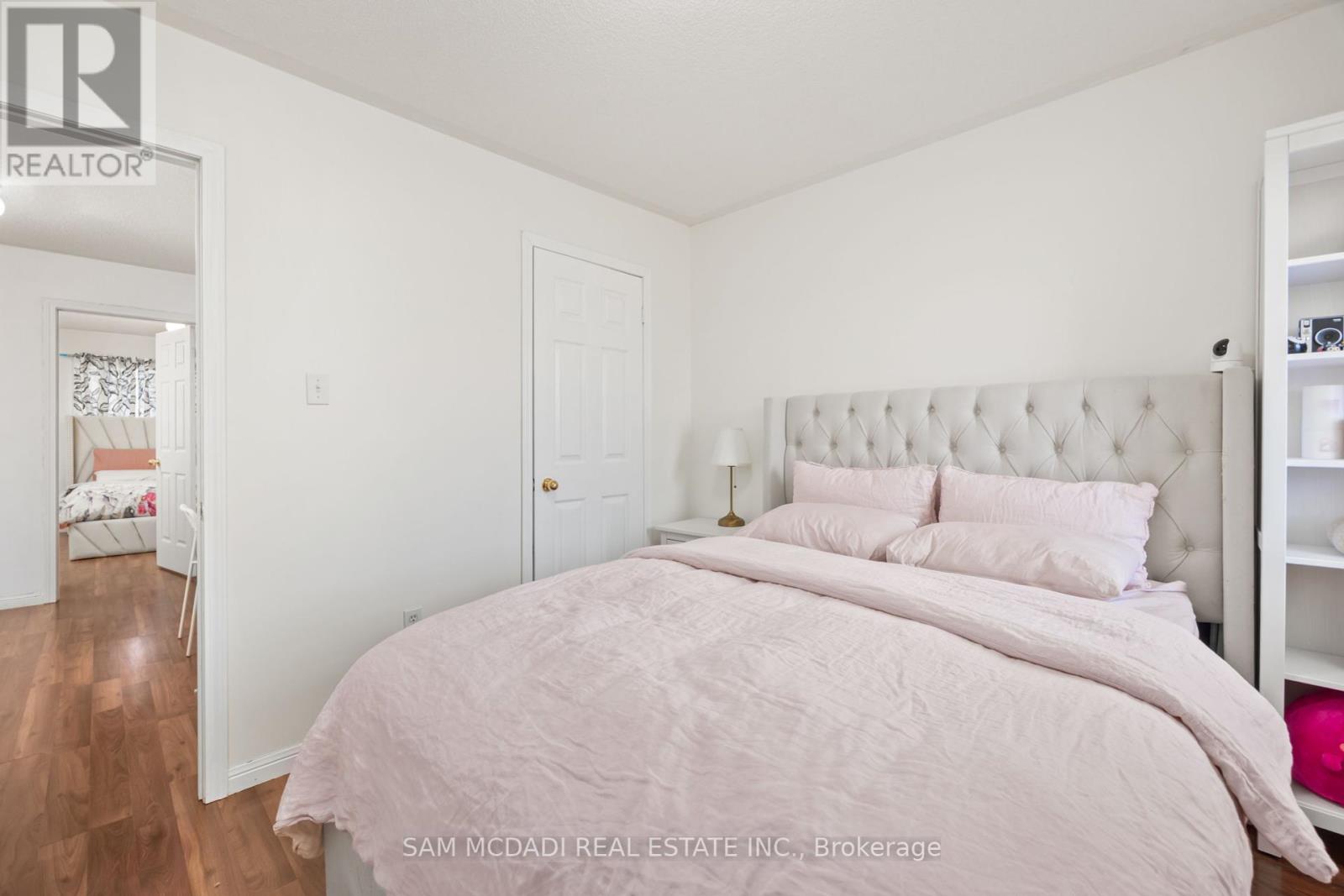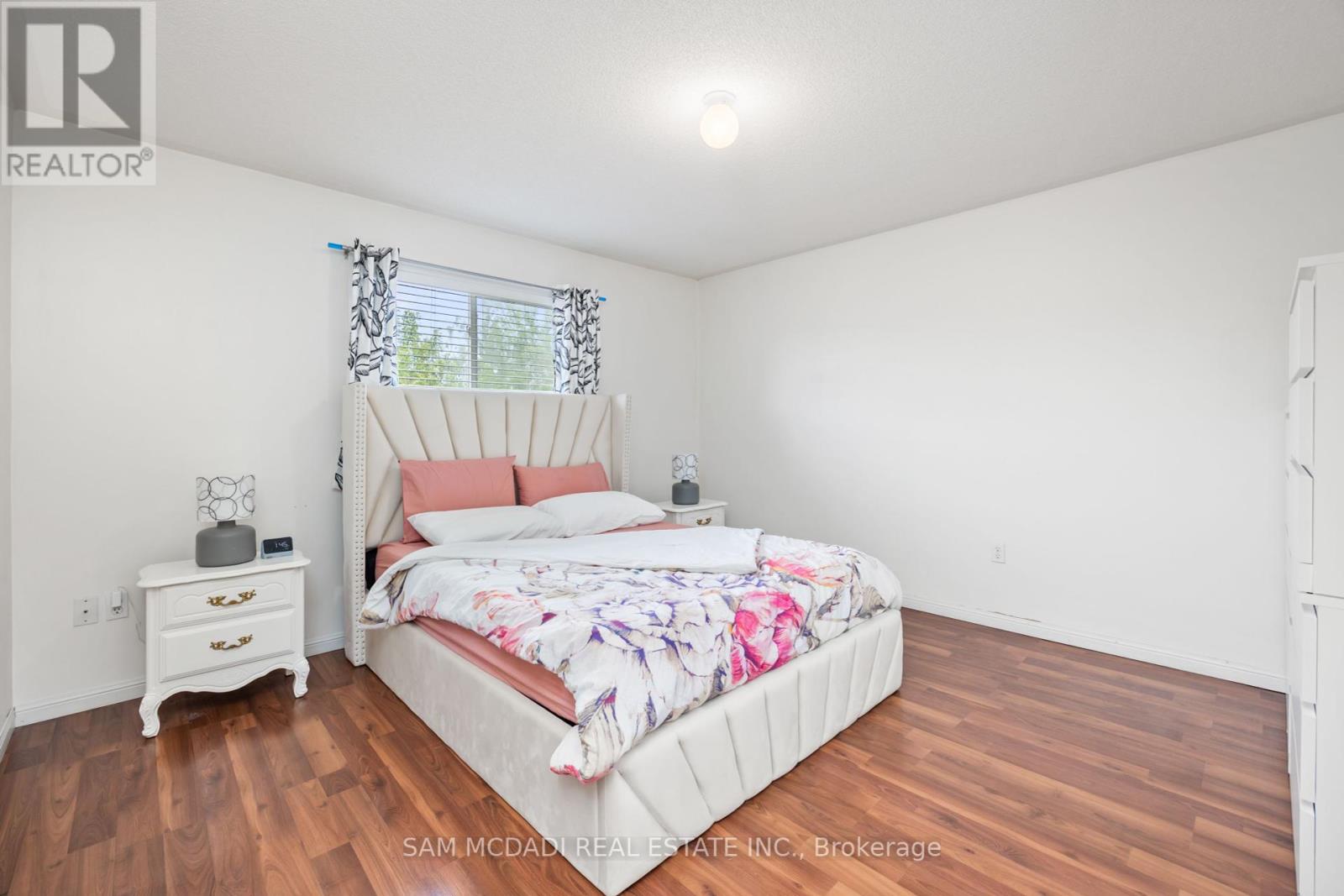988 Delgado Drive Mississauga, Ontario L5V 2S3
$919,999
Location!Location! Welcome to this Freehold spacious freehold townhouse. Located In The Heart Of Heartland. in a child safe Cu-De-Sac. Close to 2000 Sqft Of Living Space . Bright & Spacious. $$$ Spend on newly renovated Basement. Minutes To Hwy 401/403/407. Close To Square One & All Major Amenities. Furnance (heat pump) 2023, AC 2023, Roof 2023, S/S Fridge 2024, Stove 2024. Washer/Dryer 2023 (id:61852)
Property Details
| MLS® Number | W12149599 |
| Property Type | Single Family |
| Community Name | East Credit |
| ParkingSpaceTotal | 4 |
Building
| BathroomTotal | 4 |
| BedroomsAboveGround | 3 |
| BedroomsBelowGround | 1 |
| BedroomsTotal | 4 |
| Age | 16 To 30 Years |
| Amenities | Fireplace(s) |
| Appliances | Dryer, Stove, Washer, Refrigerator |
| BasementDevelopment | Finished |
| BasementType | N/a (finished) |
| ConstructionStyleAttachment | Attached |
| CoolingType | Central Air Conditioning |
| ExteriorFinish | Brick |
| FireplacePresent | Yes |
| FireplaceTotal | 1 |
| FlooringType | Ceramic, Hardwood, Laminate |
| FoundationType | Unknown |
| HalfBathTotal | 1 |
| HeatingFuel | Natural Gas |
| HeatingType | Heat Pump |
| StoriesTotal | 2 |
| SizeInterior | 1100 - 1500 Sqft |
| Type | Row / Townhouse |
| UtilityWater | Municipal Water |
Parking
| Garage |
Land
| Acreage | No |
| Sewer | Sanitary Sewer |
| SizeDepth | 116 Ft ,3 In |
| SizeFrontage | 36 Ft ,4 In |
| SizeIrregular | 36.4 X 116.3 Ft |
| SizeTotalText | 36.4 X 116.3 Ft |
Rooms
| Level | Type | Length | Width | Dimensions |
|---|---|---|---|---|
| Second Level | Primary Bedroom | 3.75 m | 3.38 m | 3.75 m x 3.38 m |
| Second Level | Bedroom 2 | 3.96 m | 3.2 m | 3.96 m x 3.2 m |
| Second Level | Bedroom 3 | 3.41 m | 3.38 m | 3.41 m x 3.38 m |
| Second Level | Sitting Room | 3.54 m | 2.77 m | 3.54 m x 2.77 m |
| Basement | Bathroom | 2.1 m | 1.52 m | 2.1 m x 1.52 m |
| Basement | Laundry Room | 2.65 m | 1.51 m | 2.65 m x 1.51 m |
| Basement | Recreational, Games Room | 6.49 m | 3.99 m | 6.49 m x 3.99 m |
| Basement | Bedroom 4 | 3.75 m | 2.47 m | 3.75 m x 2.47 m |
| Main Level | Kitchen | 2.47 m | 2.16 m | 2.47 m x 2.16 m |
| Main Level | Dining Room | 3.99 m | 3.02 m | 3.99 m x 3.02 m |
| Main Level | Living Room | 6.4 m | 3.75 m | 6.4 m x 3.75 m |
| Main Level | Foyer | 4.33 m | 3.41 m | 4.33 m x 3.41 m |
Utilities
| Cable | Available |
| Electricity | Installed |
| Sewer | Installed |
https://www.realtor.ca/real-estate/28315374/988-delgado-drive-mississauga-east-credit-east-credit
Interested?
Contact us for more information
Sam Allan Mcdadi
Salesperson
110 - 5805 Whittle Rd
Mississauga, Ontario L4Z 2J1
Tracy Nguyen
Salesperson
110 - 5805 Whittle Rd
Mississauga, Ontario L4Z 2J1




































