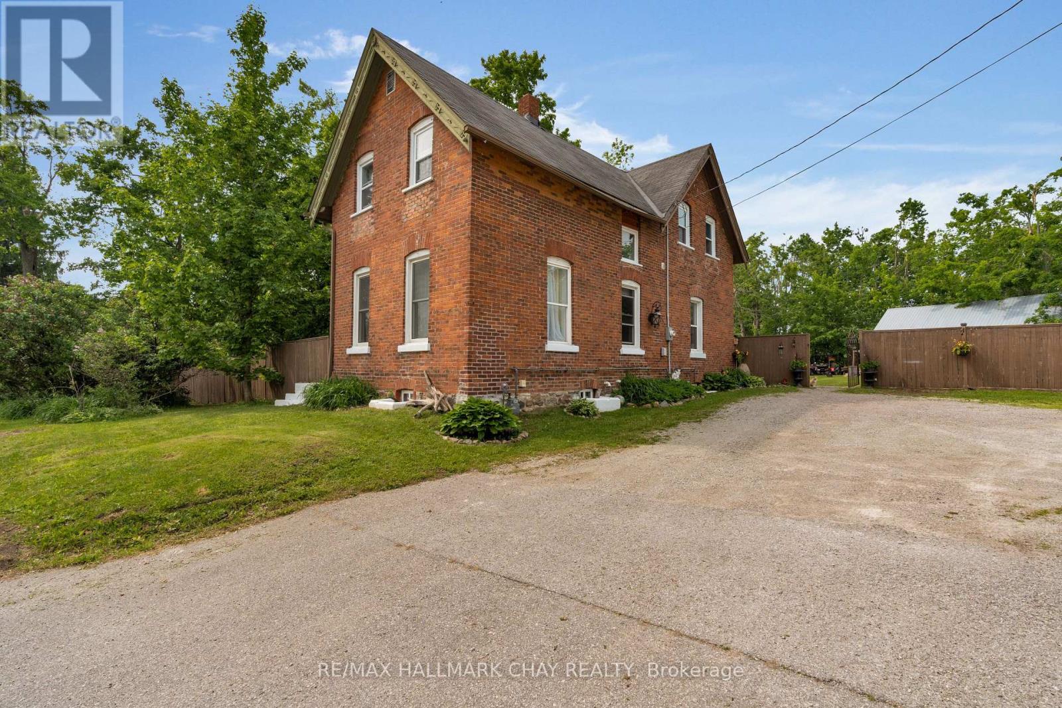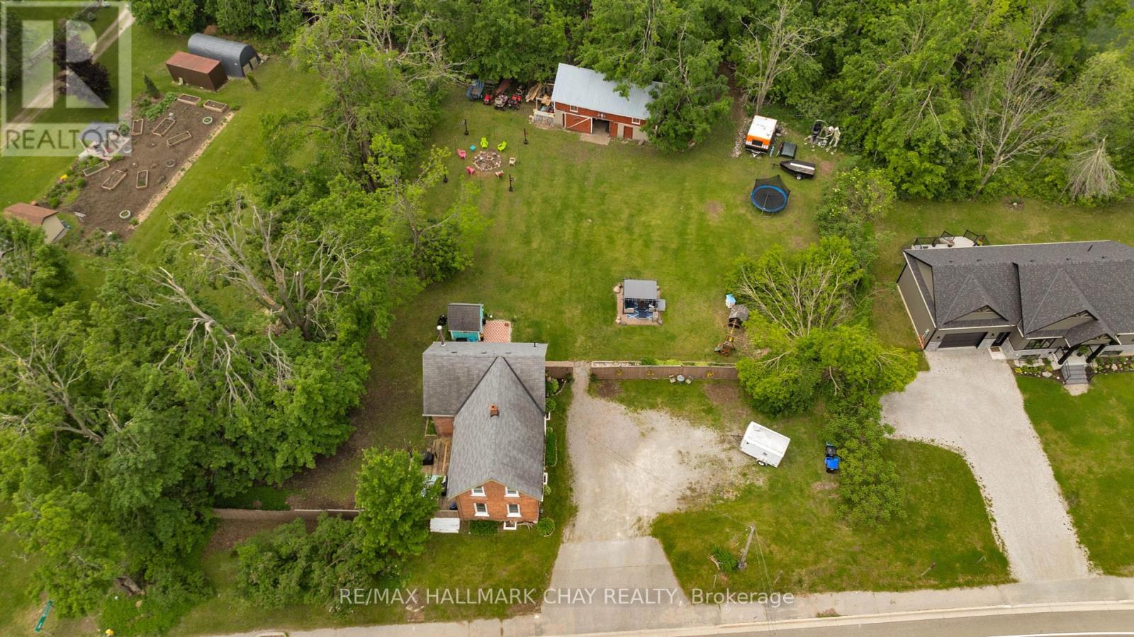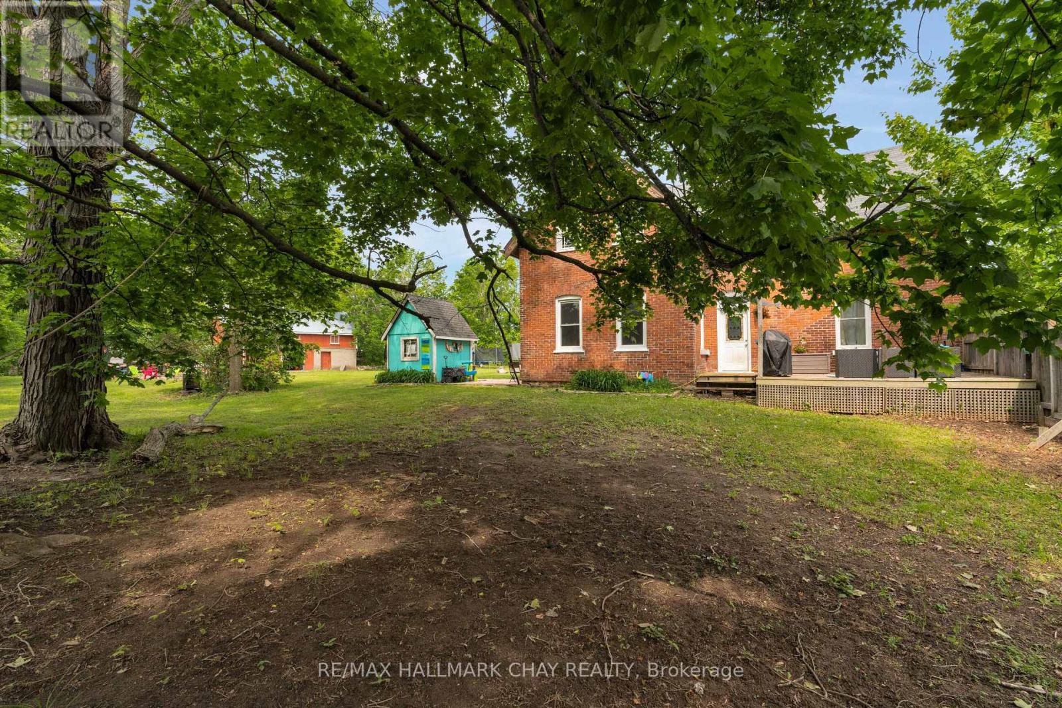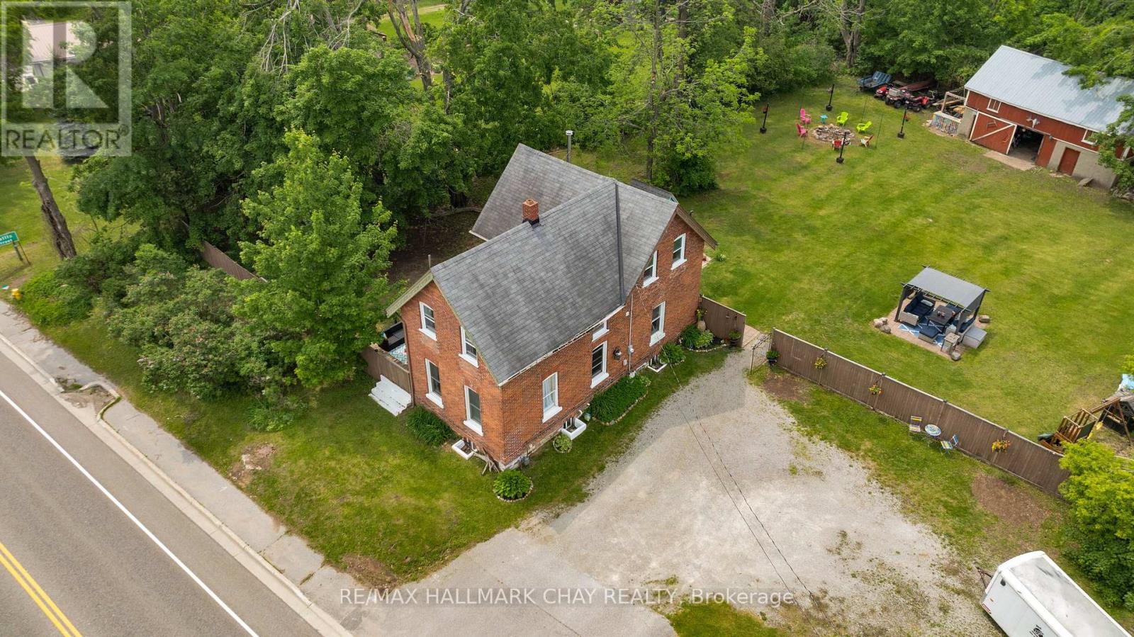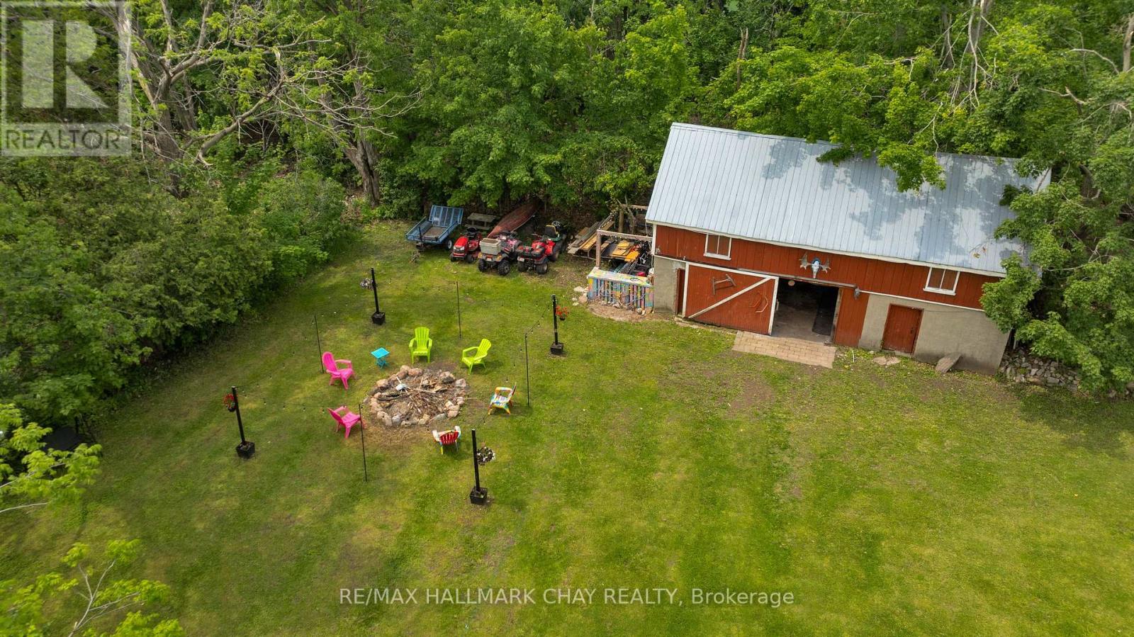9850 Highway 12 Oro-Medonte, Ontario L3V 8C5
$624,900
Welcome to this storybook all-brick Century home bursting with timeless character and nestled on a sprawling, meticulously maintained .6 acre lot in the heart of desirable Warminster! This picturesque property offers a rare combination of peaceful country charm and everyday convenience just steps from a local store and school, and a short drive to Orillia, as well as both Highway 11 and Highway 400 for commuters. As you step onto the property, you'll be greeted by a beautifully landscaped yard featuring mature trees, open green space, and not one, but two fantastic outbuildings, a clean and well-maintained barn perfect for storage or hobbies, and a quaint garden shed ideal for any green thumb. A cozy fire pit area invites you to unwind and enjoy magical evenings under the stars with friends and family. Inside, the home is absolutely brimming with charm and character. Delight in the whimsical yet elegant style, with high baseboards, tall ceilings, and large sun-filled windows that bathe every room in natural light. The spacious principal rooms offer flexibility and comfort. Upstairs, two staircases lead to a thoughtfully designed upper level that includes three generously sized bedrooms, a massive four-piece bathroom with the added convenience of upper-level laundry. (id:61852)
Property Details
| MLS® Number | S12213160 |
| Property Type | Single Family |
| Community Name | Warminister |
| Features | Sump Pump |
| ParkingSpaceTotal | 6 |
| Structure | Deck, Barn |
Building
| BathroomTotal | 1 |
| BedroomsAboveGround | 3 |
| BedroomsTotal | 3 |
| BasementDevelopment | Unfinished |
| BasementType | Partial (unfinished) |
| ConstructionStyleAttachment | Detached |
| ExteriorFinish | Brick |
| FoundationType | Stone |
| HeatingFuel | Natural Gas |
| HeatingType | Forced Air |
| StoriesTotal | 2 |
| SizeInterior | 1500 - 2000 Sqft |
| Type | House |
| UtilityWater | Municipal Water |
Parking
| No Garage |
Land
| Acreage | No |
| LandscapeFeatures | Landscaped |
| Sewer | Septic System |
| SizeDepth | 159 Ft ,10 In |
| SizeFrontage | 168 Ft ,3 In |
| SizeIrregular | 168.3 X 159.9 Ft ; Irreg As Per Mpac |
| SizeTotalText | 168.3 X 159.9 Ft ; Irreg As Per Mpac|1/2 - 1.99 Acres |
| ZoningDescription | R1 - Lc*177 |
Rooms
| Level | Type | Length | Width | Dimensions |
|---|---|---|---|---|
| Second Level | Primary Bedroom | 4.17 m | 2.74 m | 4.17 m x 2.74 m |
| Second Level | Bedroom | 4.44 m | 2.62 m | 4.44 m x 2.62 m |
| Second Level | Bedroom | 4.44 m | 2.41 m | 4.44 m x 2.41 m |
| Main Level | Kitchen | 5.44 m | 2.95 m | 5.44 m x 2.95 m |
| Main Level | Dining Room | 5.16 m | 3.58 m | 5.16 m x 3.58 m |
| Main Level | Living Room | 5.13 m | 4.39 m | 5.13 m x 4.39 m |
https://www.realtor.ca/real-estate/28452621/9850-highway-12-oro-medonte-warminister-warminister
Interested?
Contact us for more information
Greg Garner
Salesperson
218 Bayfield St, 100078 & 100431
Barrie, Ontario L4M 3B6
Nicole Rosebrugh
Salesperson
218 Bayfield St, 100078 & 100431
Barrie, Ontario L4M 3B6
