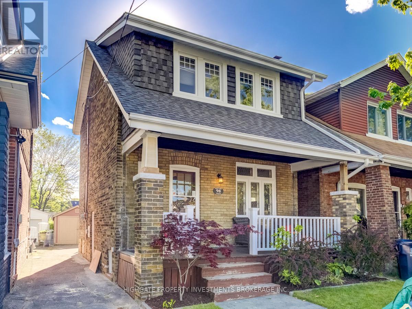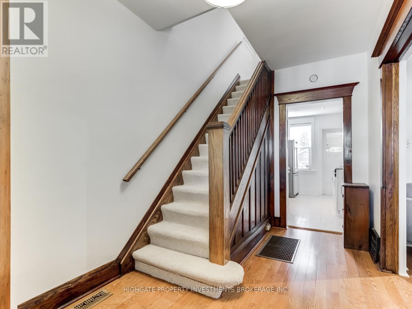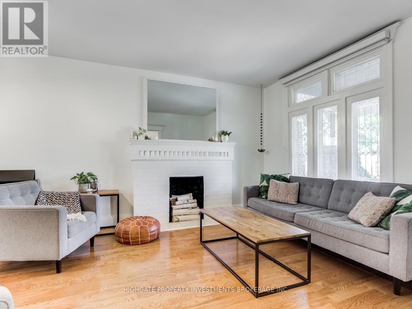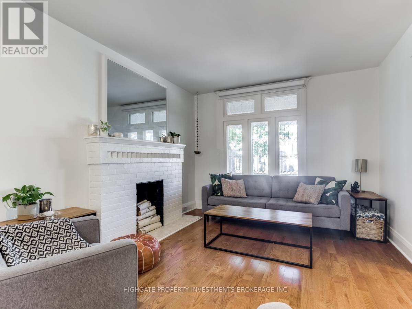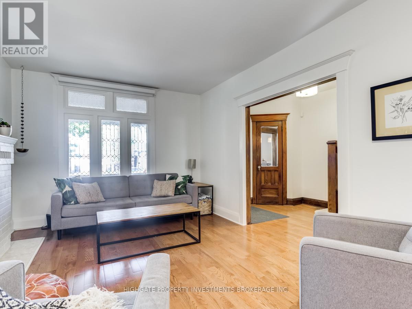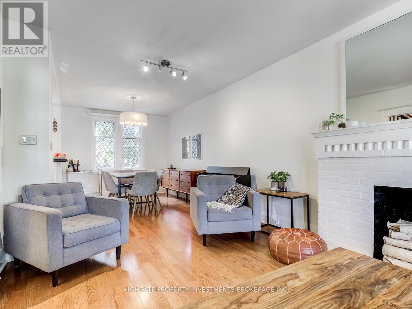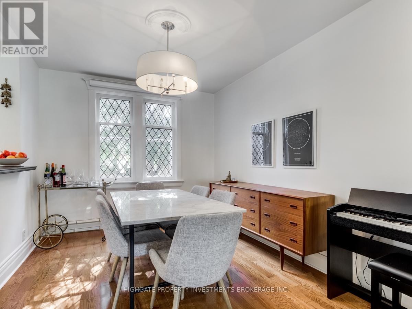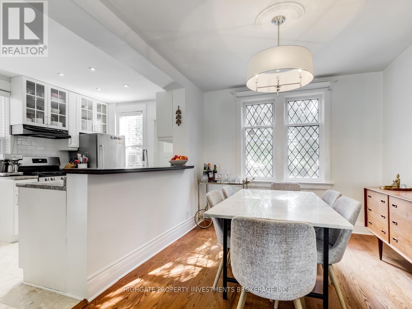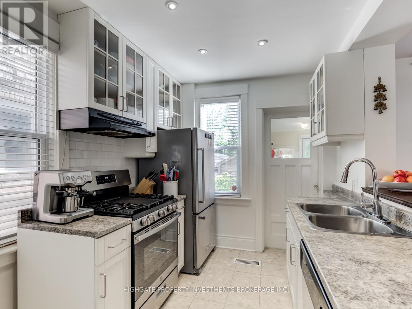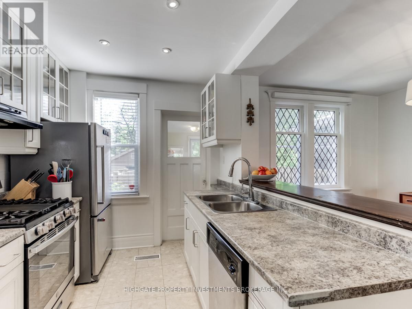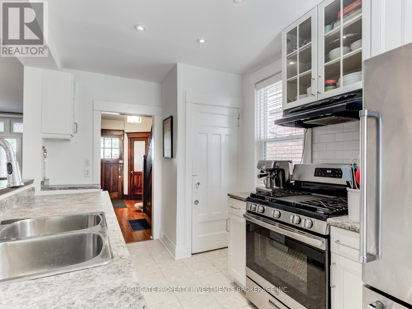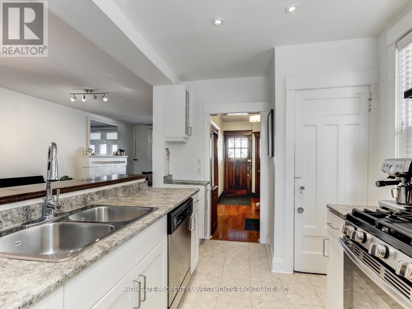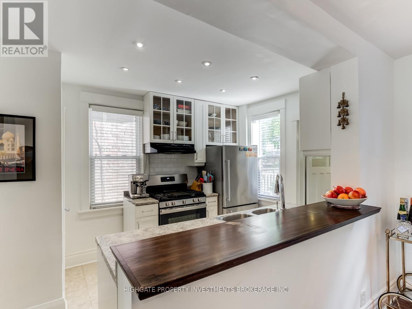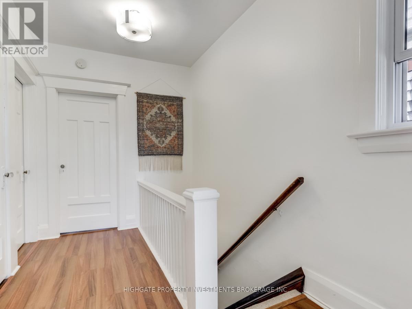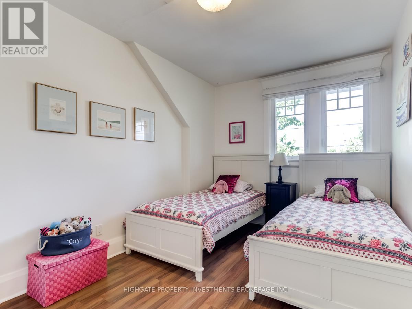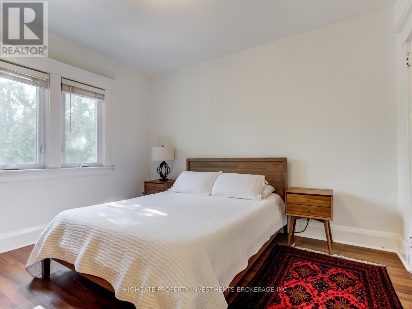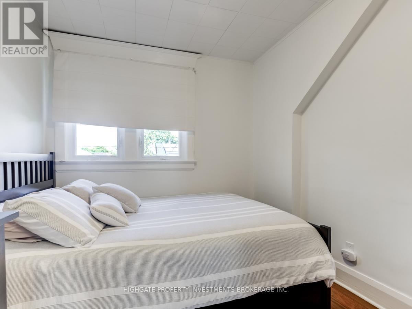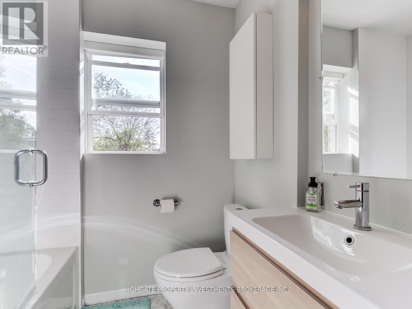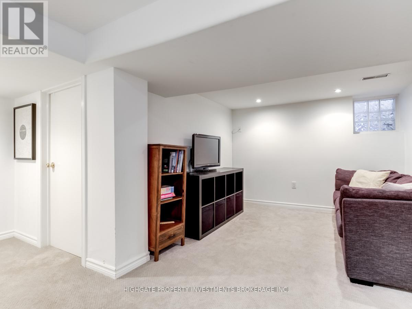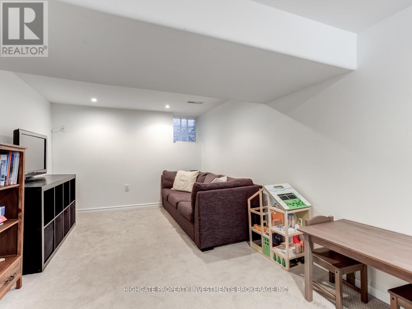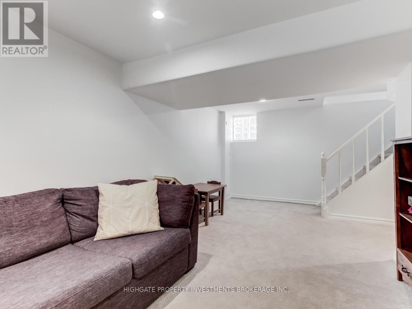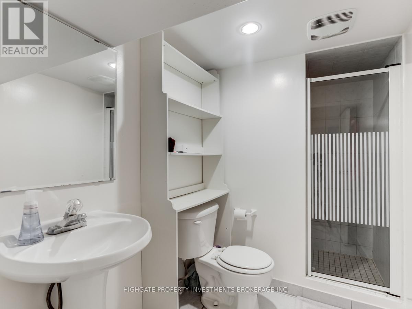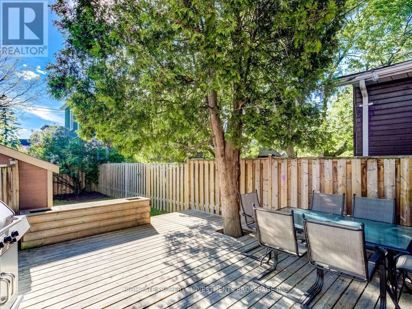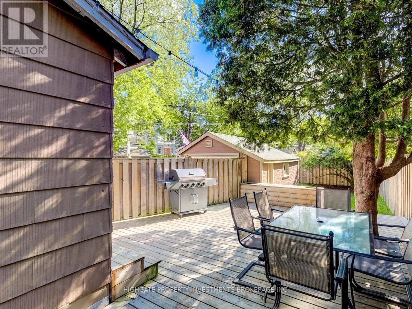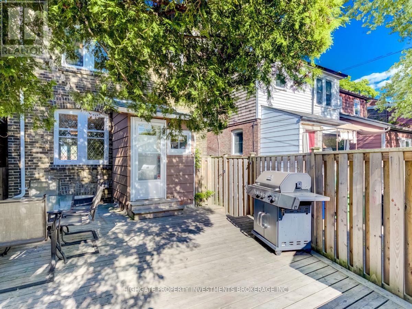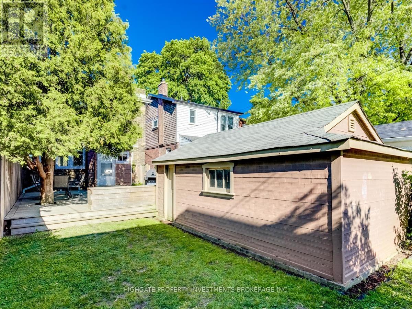98 Westlake Avenue Toronto, Ontario M4C 4R2
3 Bedroom
2 Bathroom
1500 - 2000 sqft
Central Air Conditioning
Forced Air
$3,699 Monthly
Client RemarksStunning 3 Bed, 2 Bath @ Danforth/Main. Gorgeous Ext W/ Contrasting Roof, White Trim & Front Porch. Spacious Backyard W/ Large Deck & Greenlife - Perfect For Summer And Bbq!! Premium & Modern Finishes Throughout. Large Windows W/ Decorative Inlay. Kitchen W/ Potlights, Breakfast Bar, S/S App. & Window Cabinetry. Finished Bsmt W/ Soft & Plush Broadloom, Potlights & Sep. Bath. Lovely Neighborhood - Mins To Danforth, TTC, Parks, Restaurants, The Beaches!! TDSB Zoned. Great Schools - Gledhill, Da Morrison, Monarch Park. Street Parking Available. (id:61852)
Property Details
| MLS® Number | E12487407 |
| Property Type | Single Family |
| Neigbourhood | East York |
| Community Name | East End-Danforth |
Building
| BathroomTotal | 2 |
| BedroomsAboveGround | 3 |
| BedroomsTotal | 3 |
| Appliances | Dishwasher, Dryer, Stove, Washer, Refrigerator |
| BasementDevelopment | Finished |
| BasementType | N/a (finished) |
| ConstructionStyleAttachment | Detached |
| CoolingType | Central Air Conditioning |
| ExteriorFinish | Brick |
| FlooringType | Laminate, Carpeted, Ceramic |
| FoundationType | Block |
| HeatingFuel | Natural Gas |
| HeatingType | Forced Air |
| StoriesTotal | 2 |
| SizeInterior | 1500 - 2000 Sqft |
| Type | House |
| UtilityWater | Municipal Water |
Parking
| Detached Garage | |
| Garage |
Land
| Acreage | No |
| Sewer | Sanitary Sewer |
Rooms
| Level | Type | Length | Width | Dimensions |
|---|---|---|---|---|
| Second Level | Primary Bedroom | 3.7 m | 3.38 m | 3.7 m x 3.38 m |
| Second Level | Bedroom 2 | 4.29 m | 2.81 m | 4.29 m x 2.81 m |
| Second Level | Bedroom 3 | 3.26 m | 2.72 m | 3.26 m x 2.72 m |
| Basement | Recreational, Games Room | 2.79 m | 2.84 m | 2.79 m x 2.84 m |
| Basement | Utility Room | 5.3 m | 3.07 m | 5.3 m x 3.07 m |
| Main Level | Dining Room | 2.96 m | 8.1 m | 2.96 m x 8.1 m |
| Main Level | Kitchen | 3.83 m | 2.56 m | 3.83 m x 2.56 m |
Interested?
Contact us for more information
Justin Maloney
Broker
Highgate Property Investments Brokerage Inc.
51 Jevlan Drive Unit 6a
Vaughan, Ontario L4L 8C2
51 Jevlan Drive Unit 6a
Vaughan, Ontario L4L 8C2
