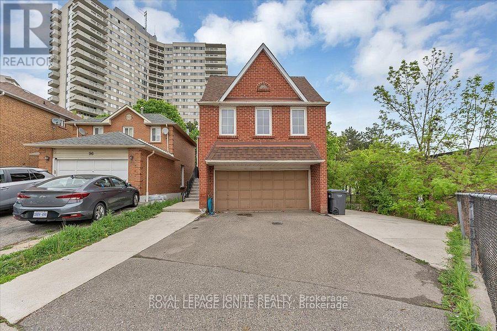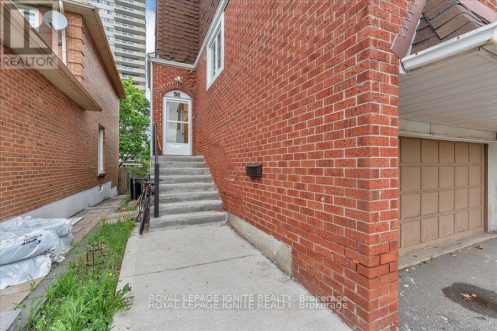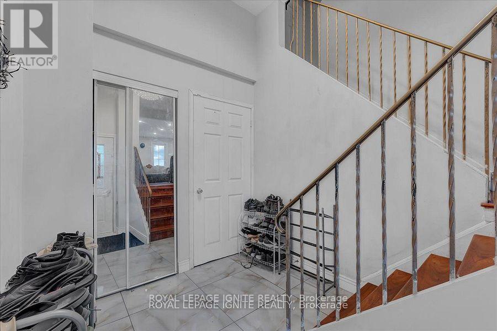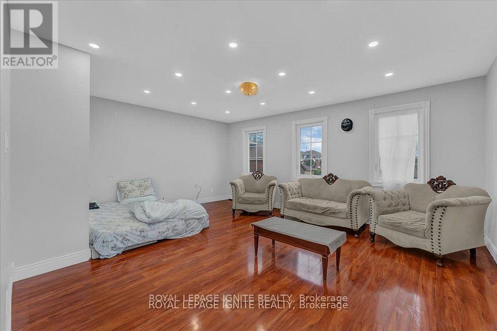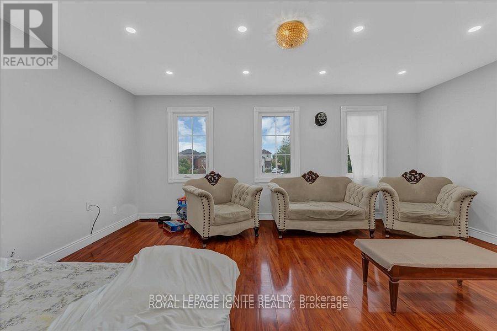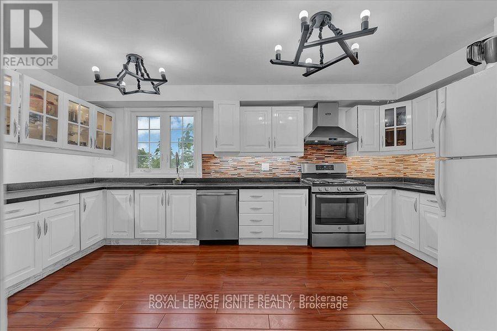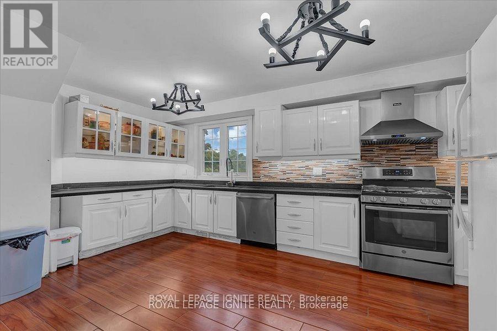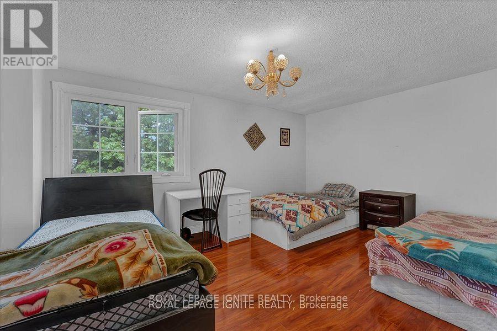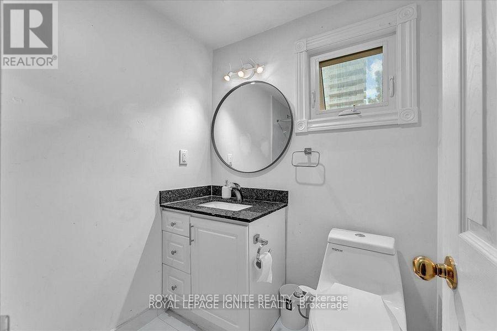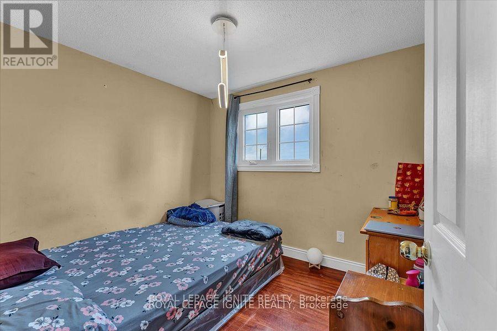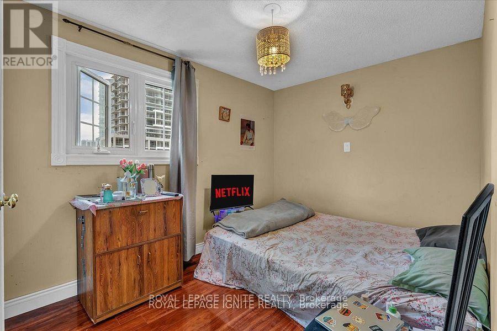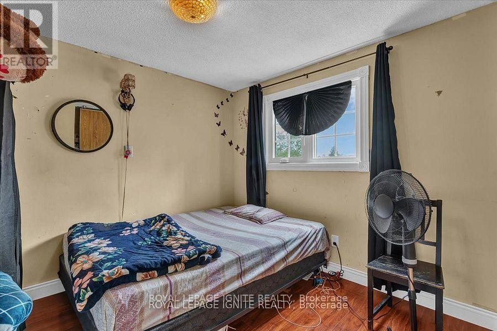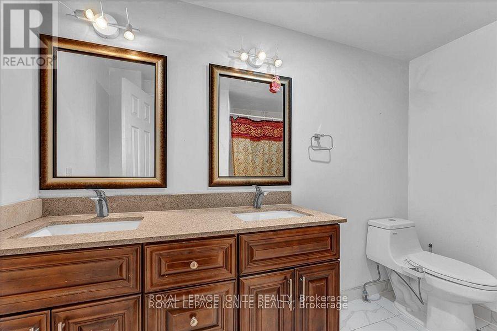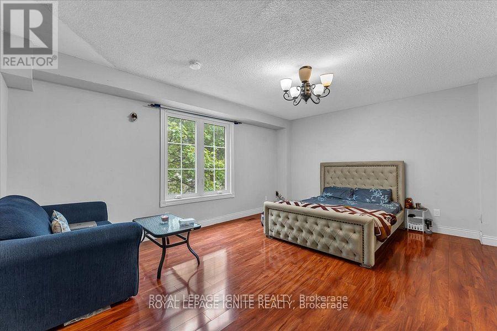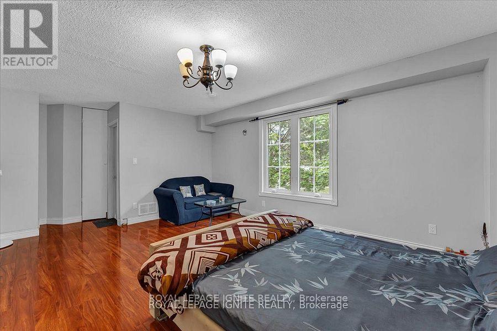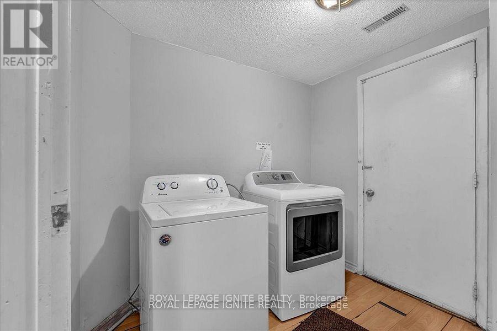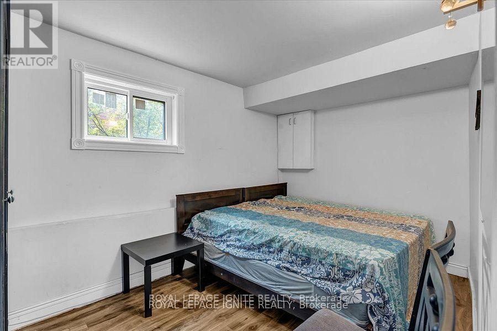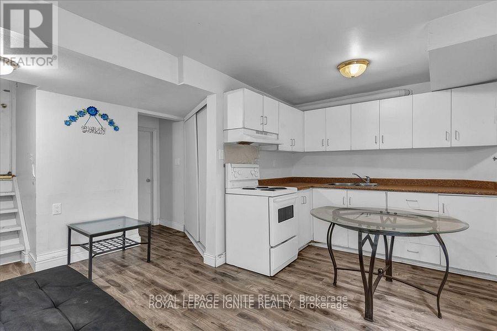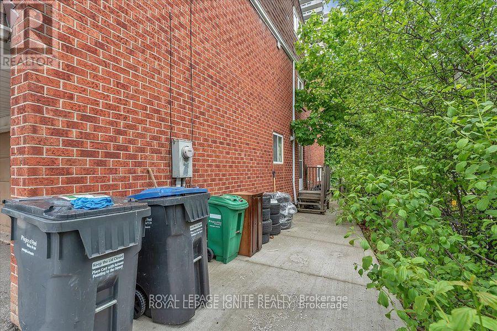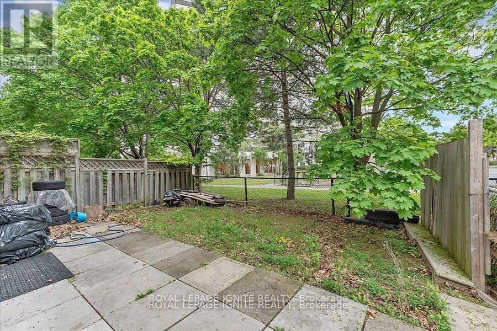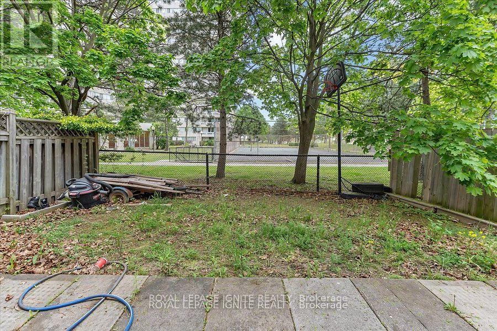98 Sheldrake Court Brampton, Ontario L6Y 2W9
5 Bedroom
4 Bathroom
1500 - 2000 sqft
Fireplace
Central Air Conditioning
Forced Air
$1,060,000
Location! Location! Bright And Spacious Detached 5 level house on The Border Of Mississauga With A Renovated Kitchen and Washrooms. Ideal For Investors and first time Buyer. The Unique Feature of the property is Every 3 levels has its Own Separate Entrance. Currently Rented two levels at $4600 without basement. Tenants willing to stay. Ideal for Live and Rent. Walking Distance to Sheridan College. Shopper World Mall. Large Master Bedroom With Ensuite Bath. Walkout Basement With Separate Entrance. New Ac, Hardwood Flooring. (id:61852)
Property Details
| MLS® Number | W12177364 |
| Property Type | Single Family |
| Community Name | Brampton South |
| AmenitiesNearBy | Park, Place Of Worship, Public Transit, Schools |
| CommunityFeatures | School Bus |
| Features | Carpet Free |
| ParkingSpaceTotal | 7 |
Building
| BathroomTotal | 4 |
| BedroomsAboveGround | 4 |
| BedroomsBelowGround | 1 |
| BedroomsTotal | 5 |
| Appliances | Dishwasher, Dryer, Stove, Washer, Two Refrigerators |
| BasementDevelopment | Finished |
| BasementFeatures | Apartment In Basement, Walk Out |
| BasementType | N/a (finished) |
| ConstructionStyleAttachment | Detached |
| ConstructionStyleSplitLevel | Backsplit |
| CoolingType | Central Air Conditioning |
| ExteriorFinish | Brick |
| FireplacePresent | Yes |
| FlooringType | Laminate, Hardwood |
| FoundationType | Brick |
| HeatingFuel | Natural Gas |
| HeatingType | Forced Air |
| SizeInterior | 1500 - 2000 Sqft |
| Type | House |
| UtilityWater | Municipal Water |
Parking
| Garage |
Land
| Acreage | No |
| LandAmenities | Park, Place Of Worship, Public Transit, Schools |
| Sewer | Sanitary Sewer |
| SizeDepth | 99 Ft |
| SizeFrontage | 30 Ft ,4 In |
| SizeIrregular | 30.4 X 99 Ft ; 27.63ftx86.02ftx8.71x8.71x28.61ftx1.43ft |
| SizeTotalText | 30.4 X 99 Ft ; 27.63ftx86.02ftx8.71x8.71x28.61ftx1.43ft |
| ZoningDescription | Residential |
Rooms
| Level | Type | Length | Width | Dimensions |
|---|---|---|---|---|
| Basement | Bedroom 5 | 3.02 m | 2.9 m | 3.02 m x 2.9 m |
| Basement | Living Room | 2.79 m | 3.048 m | 2.79 m x 3.048 m |
| Lower Level | Family Room | 6 m | 4 m | 6 m x 4 m |
| Upper Level | Primary Bedroom | 4.52 m | 3.5 m | 4.52 m x 3.5 m |
| Upper Level | Bedroom 2 | 2.4 m | 2.88 m | 2.4 m x 2.88 m |
| Upper Level | Bedroom 3 | 2.45 m | 3.14 m | 2.45 m x 3.14 m |
| Upper Level | Bedroom 4 | 3.07 m | 2.89 m | 3.07 m x 2.89 m |
| Ground Level | Living Room | 5.51 m | 4.99 m | 5.51 m x 4.99 m |
| Ground Level | Dining Room | 5.51 m | 4.99 m | 5.51 m x 4.99 m |
| Ground Level | Kitchen | 5 m | 3.5 m | 5 m x 3.5 m |
Interested?
Contact us for more information
Sher Ali
Salesperson
Royal LePage Ignite Realty
2980 Drew Rd #219a
Mississauga, Ontario L4T 0A7
2980 Drew Rd #219a
Mississauga, Ontario L4T 0A7
