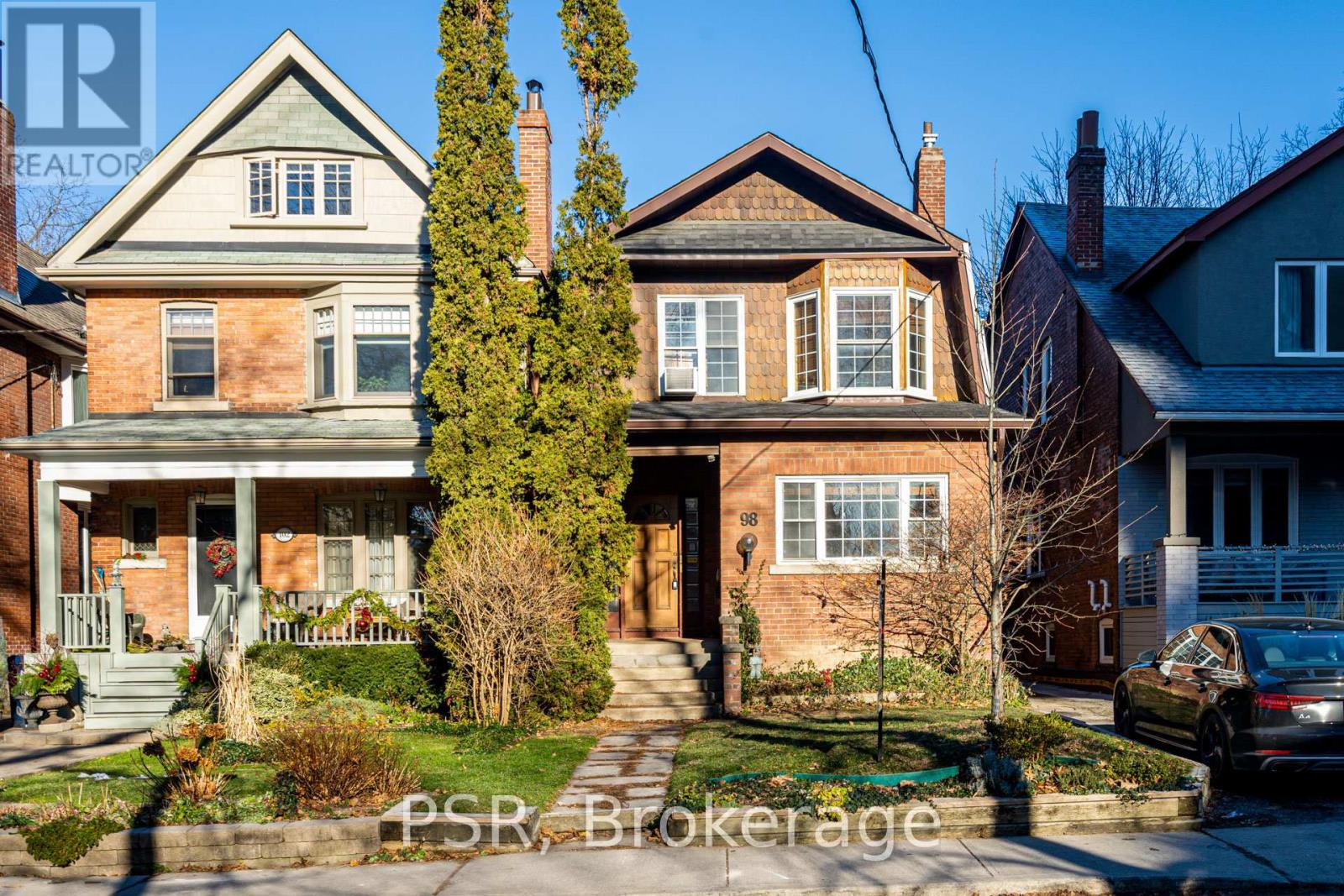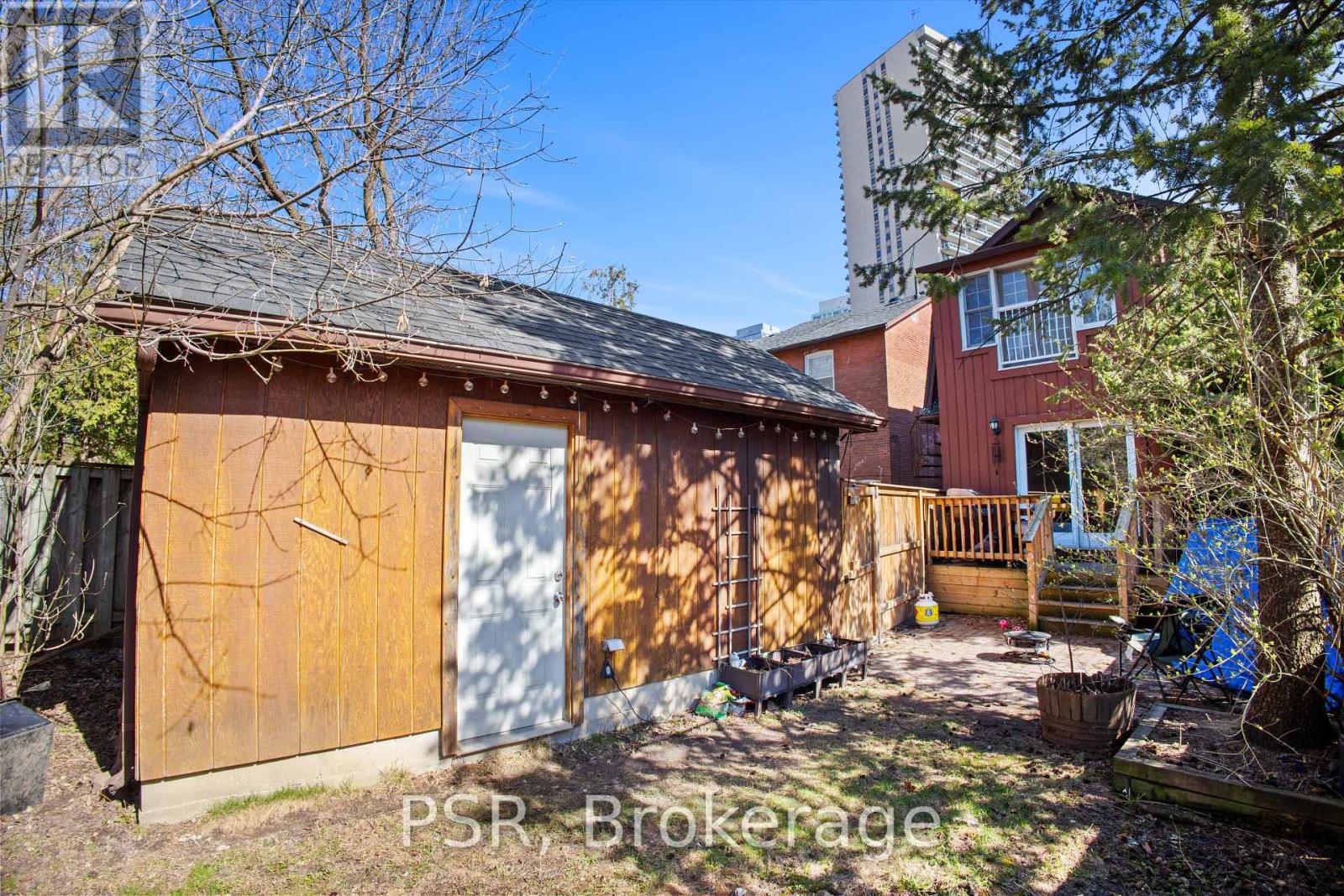98 Roselawn Avenue Toronto, Ontario M4R 1E6
$1,800,000
Welcome to 98 Roselawn Avenue - Ideally situated in one of Toronto's most sought-after neighbourhoods, this spacious and versatile residence is just a short walk to the vibrant Yonge & Eglinton corridor, offering quick access to the subway, top-tier shopping, dining, entertainment, and every convenience imaginable. With 4 bedrooms and 4 bathrooms, this home is designed to accommodate modern living with ease and flexibility - perfect for growing families or multigenerational households. Enjoy hardwood floors throughout, a bright, open-concept layout that includes a main floor family room with walkout to a private, backyard and deck - ideal for outdoor entertaining or quiet relaxation. The eat-in kitchen offers plenty of space for family meals. Additional highlights include a garage, and separate utility metering and billing, making the home comfortable and functional for dual-family living or potential income use. This is a rare opportunity to own a generously sized, move-in ready home in a prime midtown location. (id:61852)
Property Details
| MLS® Number | C12162619 |
| Property Type | Single Family |
| Neigbourhood | Eglinton—Lawrence |
| Community Name | Yonge-Eglinton |
| ParkingSpaceTotal | 1 |
Building
| BathroomTotal | 4 |
| BedroomsAboveGround | 4 |
| BedroomsTotal | 4 |
| Appliances | Dishwasher, Dryer, Two Stoves, Two Washers, Window Coverings, Two Refrigerators |
| BasementDevelopment | Unfinished |
| BasementType | Full (unfinished) |
| ConstructionStyleAttachment | Detached |
| ExteriorFinish | Brick |
| FireplacePresent | Yes |
| FireplaceTotal | 2 |
| FlooringType | Hardwood, Tile |
| FoundationType | Unknown |
| HeatingFuel | Natural Gas |
| HeatingType | Radiant Heat |
| StoriesTotal | 2 |
| SizeInterior | 1500 - 2000 Sqft |
| Type | House |
| UtilityWater | Municipal Water |
Parking
| Detached Garage | |
| Garage |
Land
| Acreage | No |
| Sewer | Sanitary Sewer |
| SizeDepth | 134 Ft ,4 In |
| SizeFrontage | 25 Ft |
| SizeIrregular | 25 X 134.4 Ft |
| SizeTotalText | 25 X 134.4 Ft |
Rooms
| Level | Type | Length | Width | Dimensions |
|---|---|---|---|---|
| Second Level | Living Room | 5.2 m | 3.25 m | 5.2 m x 3.25 m |
| Second Level | Kitchen | 5.4 m | 2.4 m | 5.4 m x 2.4 m |
| Second Level | Family Room | 3.12 m | 2.85 m | 3.12 m x 2.85 m |
| Second Level | Bedroom | 3.3 m | 3.1 m | 3.3 m x 3.1 m |
| Second Level | Bedroom | 3.1 m | 2.92 m | 3.1 m x 2.92 m |
| Main Level | Living Room | 5.2 m | 3.25 m | 5.2 m x 3.25 m |
| Main Level | Kitchen | 5.4 m | 2.4 m | 5.4 m x 2.4 m |
| Main Level | Family Room | 3.12 m | 2.85 m | 3.12 m x 2.85 m |
| Main Level | Bedroom | 3.3 m | 3.1 m | 3.3 m x 3.1 m |
| Main Level | Bedroom | 3.1 m | 2.92 m | 3.1 m x 2.92 m |
https://www.realtor.ca/real-estate/28343667/98-roselawn-avenue-toronto-yonge-eglinton-yonge-eglinton
Interested?
Contact us for more information
Jordan Grosman
Salesperson
325 Lonsdale Road
Toronto, Ontario M4V 1X3
Ryan Wood
Salesperson
2145 Avenue Road
Toronto, Ontario M5M 4B2



























