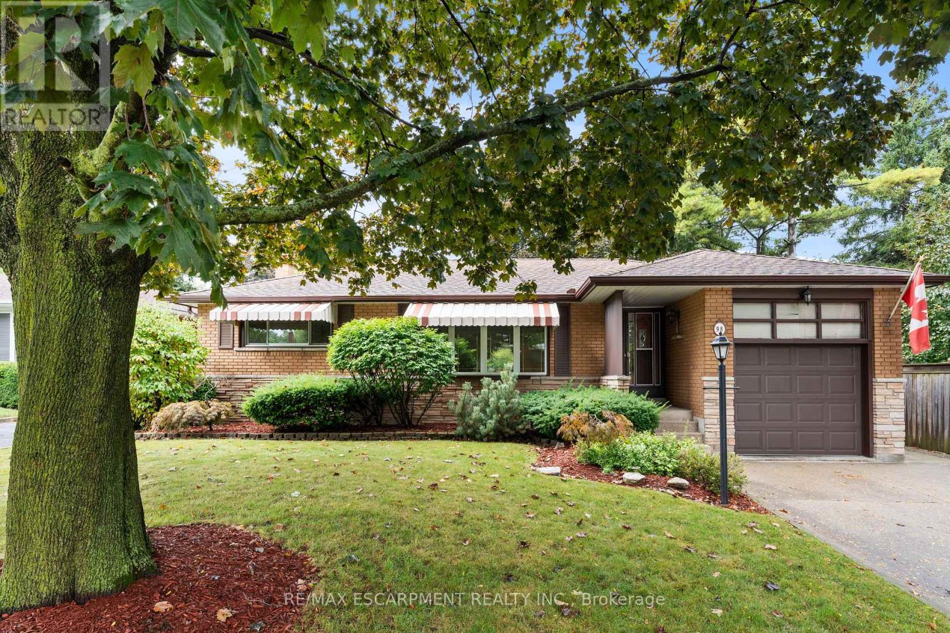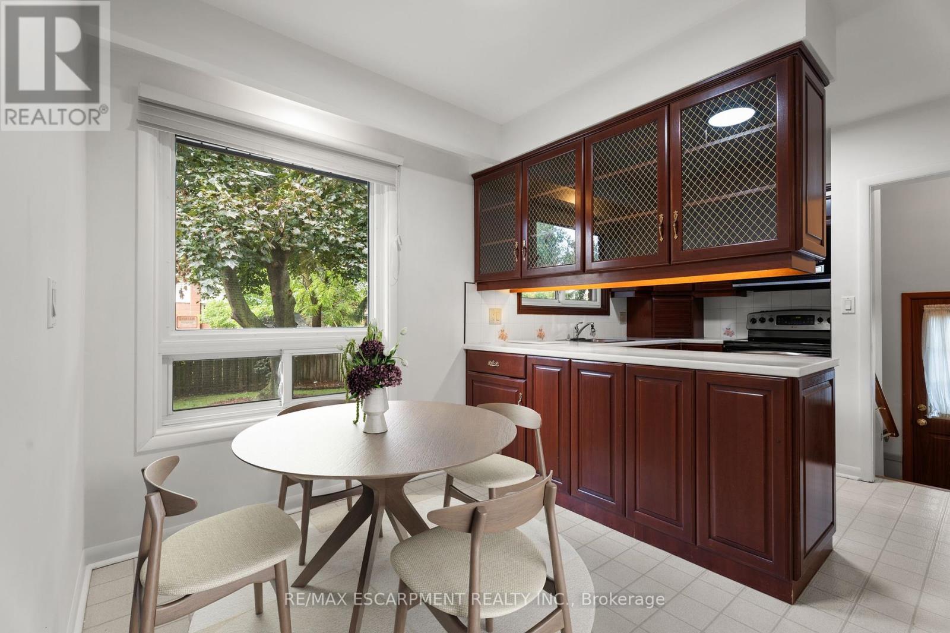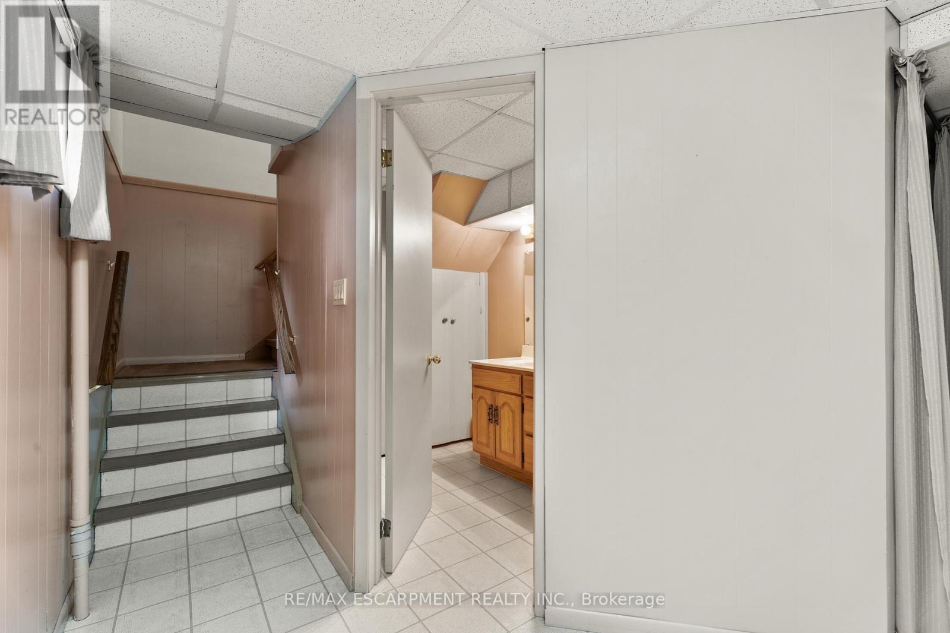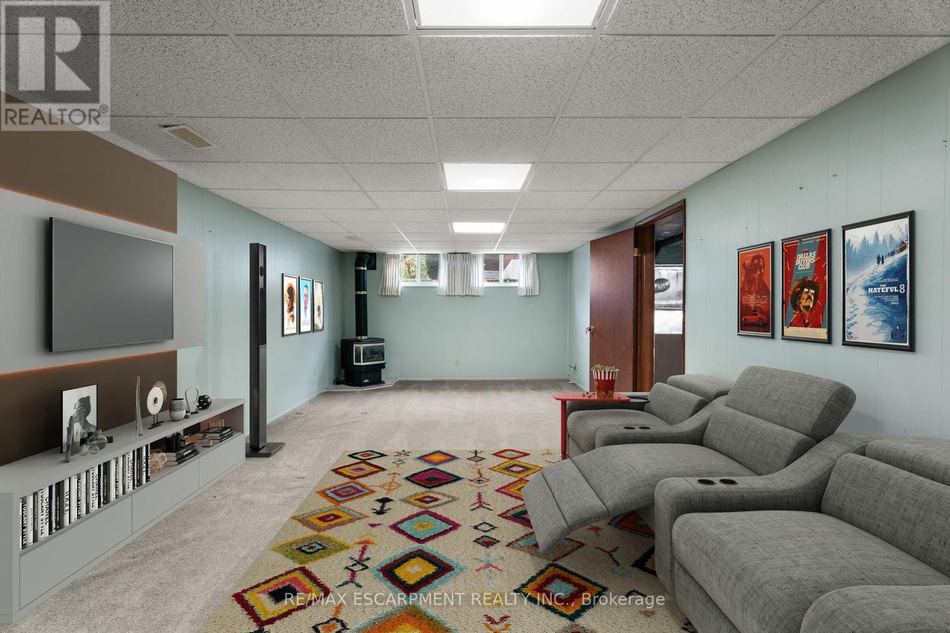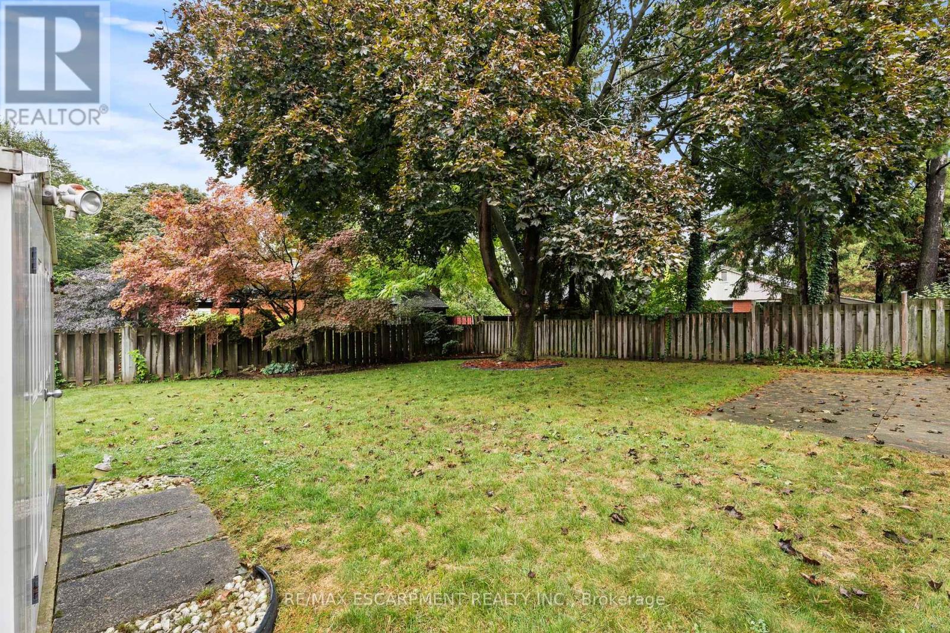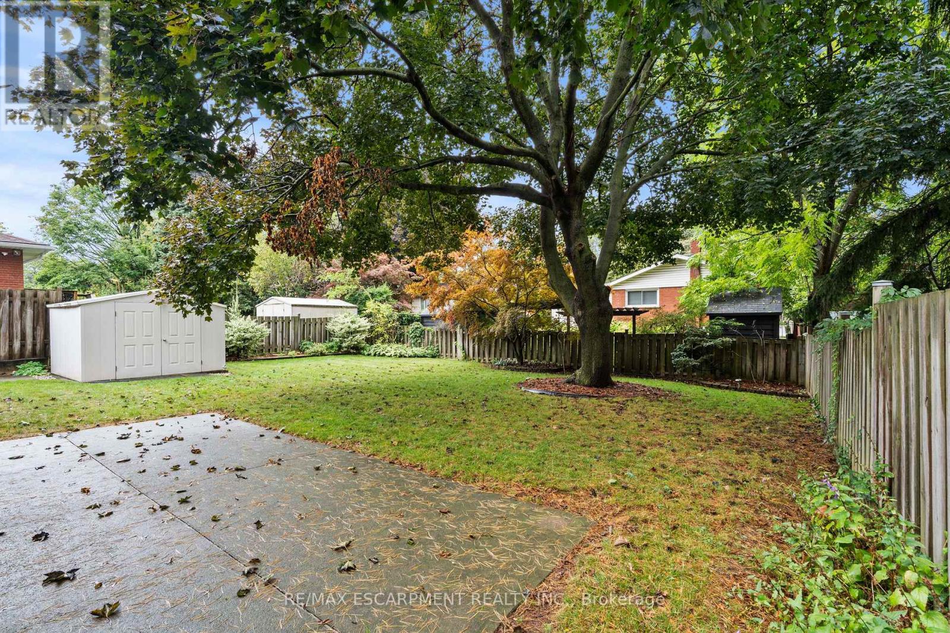98 Laurier Avenue Hamilton, Ontario L9C 3S4
$769,900
Welcome to this well-maintained 3-bedroom 1.5 bath bungalow, lovingly maintained by the original owners. Located in a highly sought-after Hamilton Mountain Buchanan park neighbourhood! Situated on a generous 56 x 105 ft lot, this home offers a single-car garage with inside entry and a 2-car driveway, fenced private yard with concrete patio, shed, finished rec room in the basement with bar, and Napoleon gas fireplace. Enjoy the convenience of being close to amenities including elementary schools, public transit, Westmount Recreation Centre, Mohawk College, grocery stores, restaurants, and more. Updates include windows, a/c unit (2023), stainless steel kitchen appliances, roof shingles approx 8 years old, recently refinished hardwood floors and freshly painted in the living room and bedrooms. Convenient separate side entrance ideal setup for a future in-law suite. Perfect for families, first-time buyers, or investors. RSA (id:61852)
Property Details
| MLS® Number | X12429545 |
| Property Type | Single Family |
| Neigbourhood | Buchanan |
| Community Name | Buchanan |
| AmenitiesNearBy | Park, Place Of Worship, Public Transit, Schools |
| Features | Level |
| ParkingSpaceTotal | 3 |
| Structure | Shed |
Building
| BathroomTotal | 2 |
| BedroomsAboveGround | 3 |
| BedroomsTotal | 3 |
| Amenities | Fireplace(s) |
| Appliances | Garage Door Opener Remote(s), Water Heater, Central Vacuum, Dishwasher, Dryer, Garage Door Opener, Microwave, Stove, Washer, Refrigerator |
| ArchitecturalStyle | Bungalow |
| BasementDevelopment | Partially Finished |
| BasementFeatures | Separate Entrance |
| BasementType | N/a, N/a (partially Finished) |
| ConstructionStyleAttachment | Detached |
| CoolingType | Central Air Conditioning |
| ExteriorFinish | Brick |
| FireplacePresent | Yes |
| FireplaceTotal | 2 |
| FoundationType | Block |
| HalfBathTotal | 1 |
| HeatingFuel | Natural Gas |
| HeatingType | Forced Air |
| StoriesTotal | 1 |
| SizeInterior | 700 - 1100 Sqft |
| Type | House |
| UtilityWater | Municipal Water |
Parking
| Attached Garage | |
| Garage | |
| Inside Entry |
Land
| Acreage | No |
| FenceType | Fenced Yard |
| LandAmenities | Park, Place Of Worship, Public Transit, Schools |
| Sewer | Sanitary Sewer |
| SizeDepth | 105 Ft |
| SizeFrontage | 56 Ft |
| SizeIrregular | 56 X 105 Ft |
| SizeTotalText | 56 X 105 Ft |
Rooms
| Level | Type | Length | Width | Dimensions |
|---|---|---|---|---|
| Basement | Recreational, Games Room | 10.57 m | 3.66 m | 10.57 m x 3.66 m |
| Basement | Laundry Room | 3.45 m | 3.4 m | 3.45 m x 3.4 m |
| Basement | Utility Room | 5.49 m | 3.4 m | 5.49 m x 3.4 m |
| Basement | Bathroom | 2.21 m | 1.68 m | 2.21 m x 1.68 m |
| Main Level | Living Room | 5.87 m | 3.66 m | 5.87 m x 3.66 m |
| Main Level | Kitchen | 4.88 m | 2.82 m | 4.88 m x 2.82 m |
| Main Level | Bedroom | 3.71 m | 3.05 m | 3.71 m x 3.05 m |
| Main Level | Bedroom | 3.05 m | 2.67 m | 3.05 m x 2.67 m |
| Main Level | Bedroom | 2.74 m | 2.34 m | 2.74 m x 2.34 m |
| Main Level | Bathroom | 1.93 m | 1.91 m | 1.93 m x 1.91 m |
https://www.realtor.ca/real-estate/28919159/98-laurier-avenue-hamilton-buchanan-buchanan
Interested?
Contact us for more information
Conrad Guy Zurini
Broker of Record
2180 Itabashi Way #4b
Burlington, Ontario L7M 5A5
