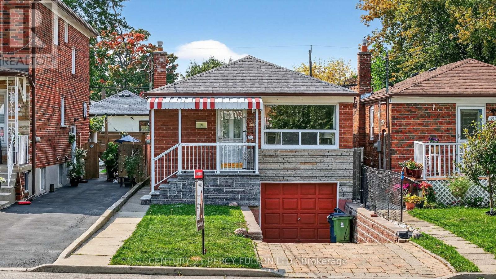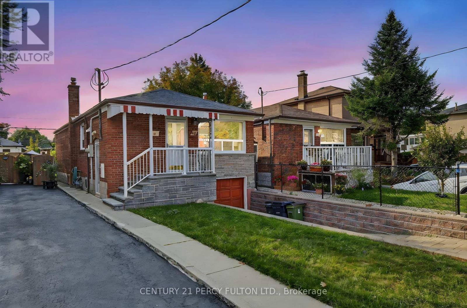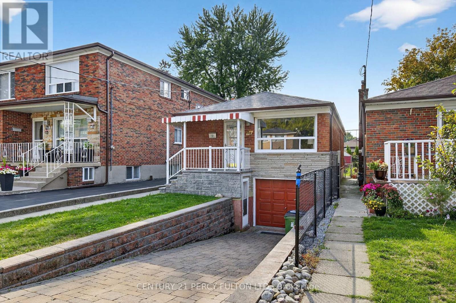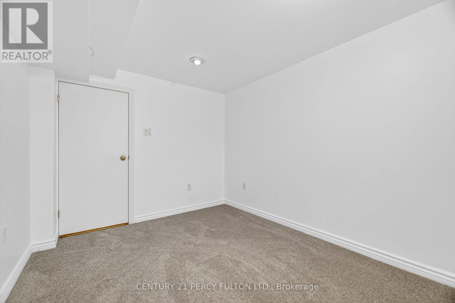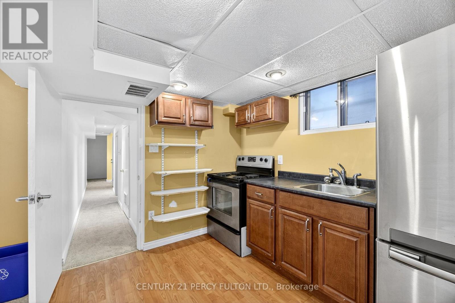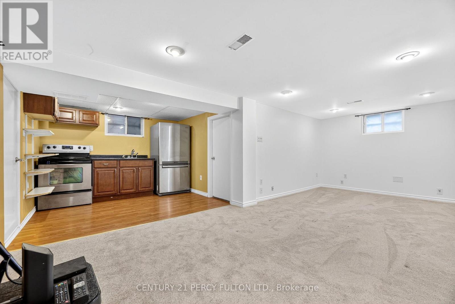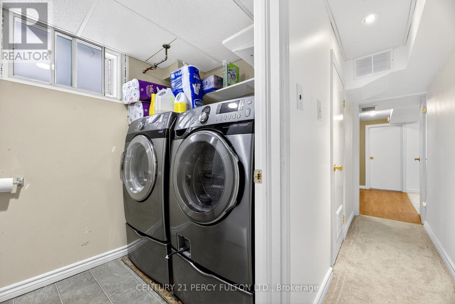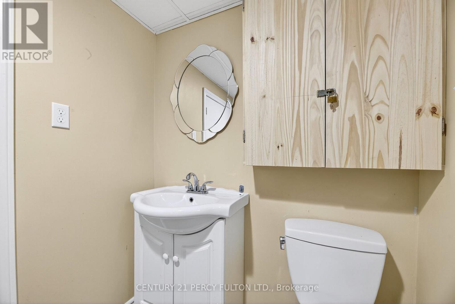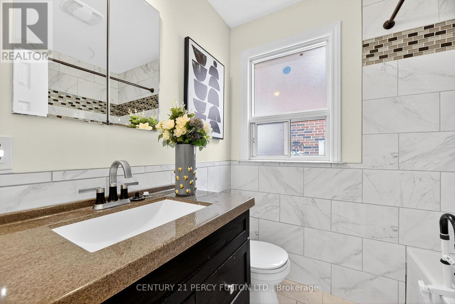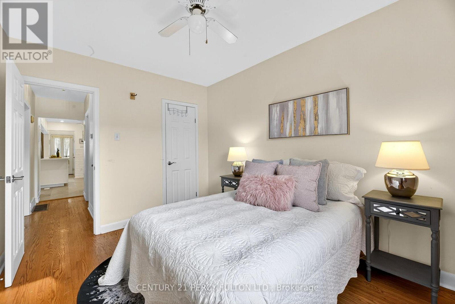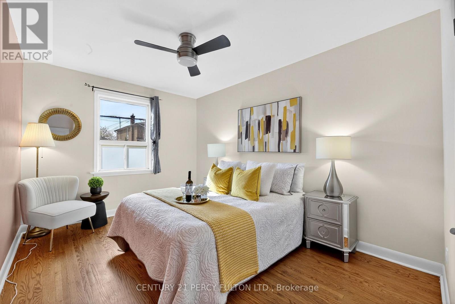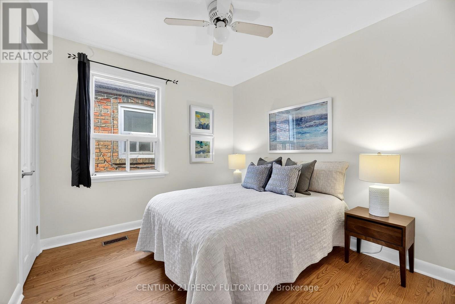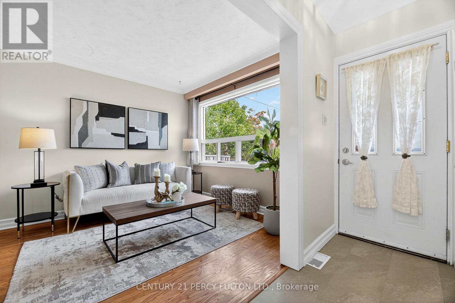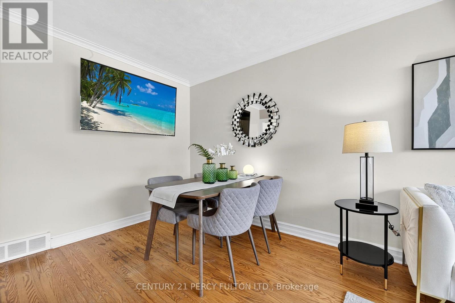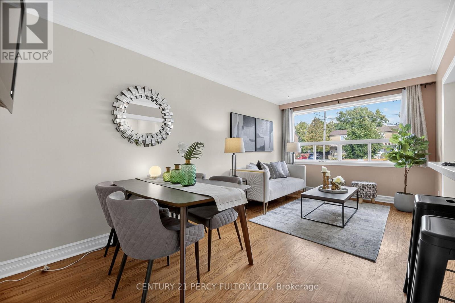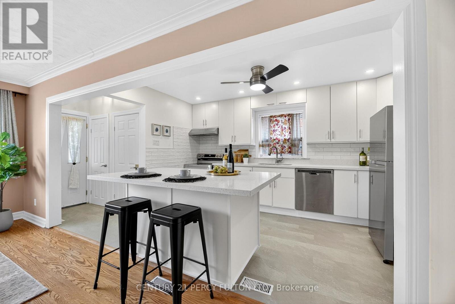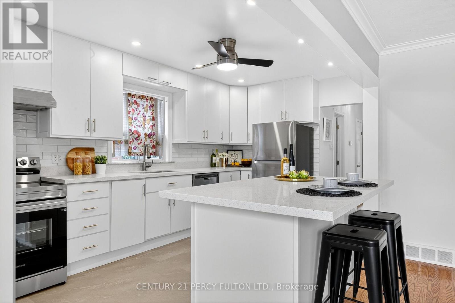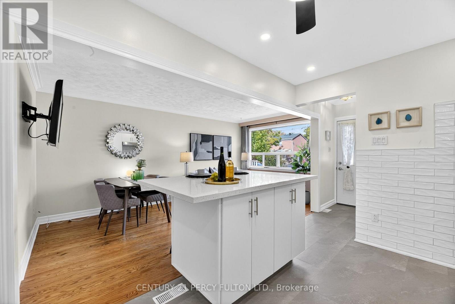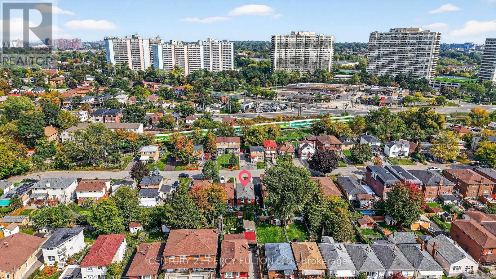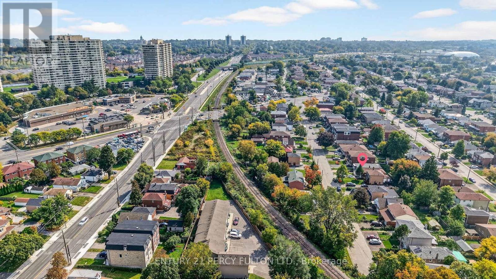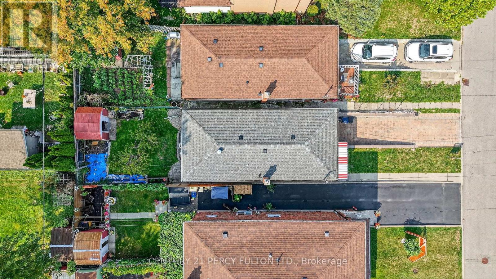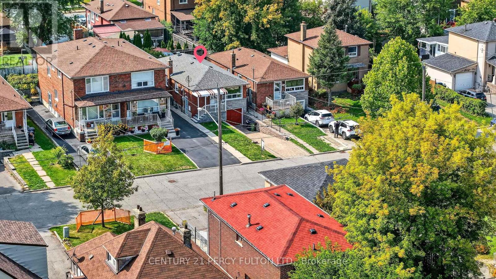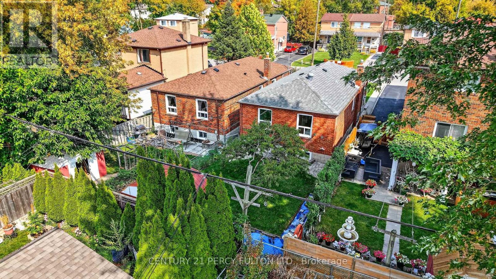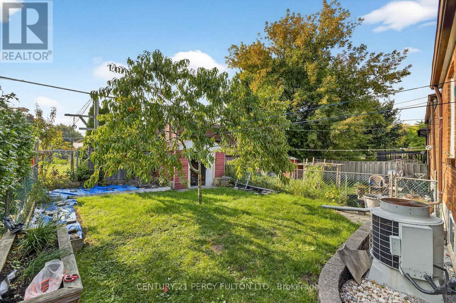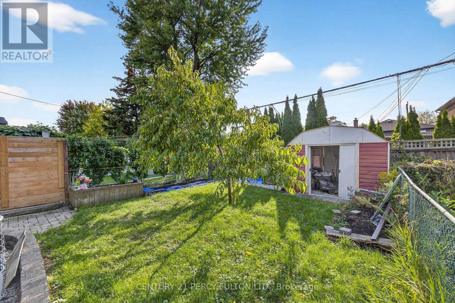98 Granger Avenue Toronto, Ontario M1K 3L3
$775,000
Turnkey ready, solid brick bungalow situated on a quiet, family-friendly dead end street. Perfect opportunity for first-time homebuyers, families or investors! This cozy home offers 3 spacious bedrooms, a bright living room, updated kitchen, and a 4-piece bathroom all on the main level. The kitchen has been tastefully upgraded with a brand-new island featuring a quartz countertop, refinished cabinetry, quartz counters, new tile flooring, stylish backsplash, and new appliances including fridge, stove, and ceiling fan. Freshly painted throughout and truly move-in ready. The lower level features a spacious living space, bedroom, kitchen and a 2 piece bathroom, with a separate side entry. The basement showcases brand new carpet and fresh paint. There is an excellent potential for additional rental income or an in-law suite. Enjoy a lovely backyard perfect for relaxing or entertaining. Conveniently located steps to shopping plazas, several schools, parks, a short 2-minute walk to TTC bus stops, 5-minute drive to Kennedy GO and Scarborough GO, and just a 5-minute walk to the grocery store.**Estate Sale - property is being sold as is, where is** (id:61852)
Property Details
| MLS® Number | E12496356 |
| Property Type | Single Family |
| Neigbourhood | Scarborough |
| Community Name | Kennedy Park |
| AmenitiesNearBy | Park, Public Transit |
| EquipmentType | Water Heater |
| Features | Cul-de-sac |
| ParkingSpaceTotal | 3 |
| RentalEquipmentType | Water Heater |
Building
| BathroomTotal | 2 |
| BedroomsAboveGround | 3 |
| BedroomsBelowGround | 1 |
| BedroomsTotal | 4 |
| Appliances | Dishwasher, Dryer, Oven, Stove, Washer, Two Refrigerators |
| ArchitecturalStyle | Bungalow |
| BasementDevelopment | Finished |
| BasementType | N/a (finished) |
| ConstructionStyleAttachment | Detached |
| CoolingType | Central Air Conditioning |
| ExteriorFinish | Brick |
| FoundationType | Poured Concrete |
| HalfBathTotal | 1 |
| HeatingFuel | Natural Gas |
| HeatingType | Forced Air |
| StoriesTotal | 1 |
| SizeInterior | 700 - 1100 Sqft |
| Type | House |
| UtilityWater | Municipal Water |
Parking
| Garage |
Land
| Acreage | No |
| LandAmenities | Park, Public Transit |
| Sewer | Sanitary Sewer |
| SizeDepth | 109 Ft ,2 In |
| SizeFrontage | 25 Ft |
| SizeIrregular | 25 X 109.2 Ft |
| SizeTotalText | 25 X 109.2 Ft |
Rooms
| Level | Type | Length | Width | Dimensions |
|---|---|---|---|---|
| Basement | Kitchen | 2.77 m | 2.5 m | 2.77 m x 2.5 m |
| Basement | Living Room | 6.12 m | 2.99 m | 6.12 m x 2.99 m |
| Basement | Bedroom | 3.08 m | 2.56 m | 3.08 m x 2.56 m |
| Main Level | Living Room | 5.21 m | 2.87 m | 5.21 m x 2.87 m |
| Main Level | Kitchen | 4.39 m | 2.9 m | 4.39 m x 2.9 m |
| Main Level | Primary Bedroom | 3.69 m | 2.96 m | 3.69 m x 2.96 m |
| Main Level | Bedroom 2 | 2.99 m | 2.87 m | 2.99 m x 2.87 m |
| Main Level | Bedroom 3 | 3.39 m | 2.77 m | 3.39 m x 2.77 m |
https://www.realtor.ca/real-estate/29053715/98-granger-avenue-toronto-kennedy-park-kennedy-park
Interested?
Contact us for more information
Patricia Presan
Salesperson
2911 Kennedy Road
Toronto, Ontario M1V 1S8
