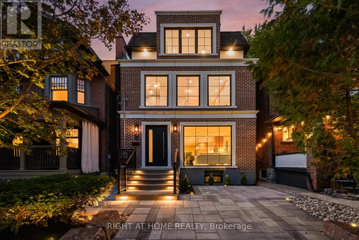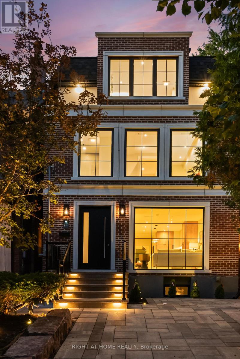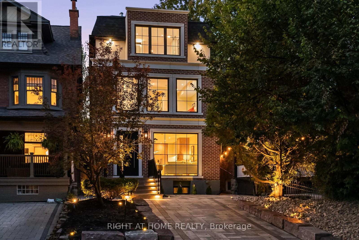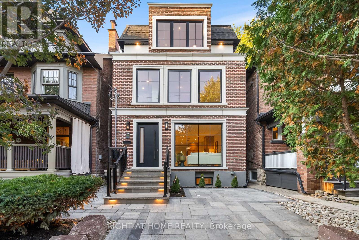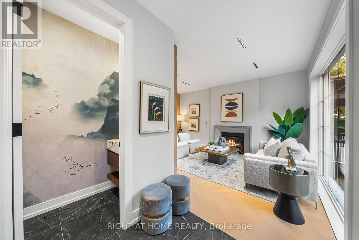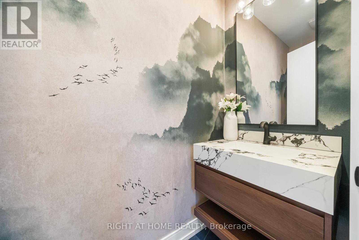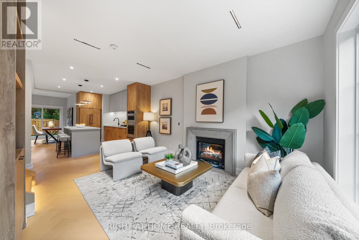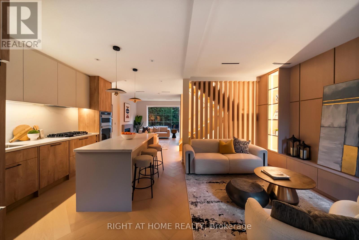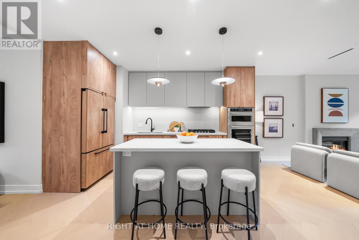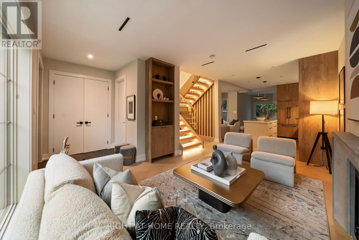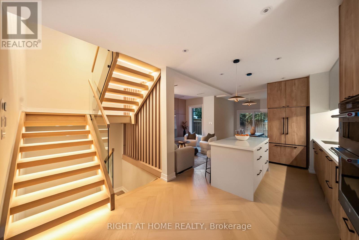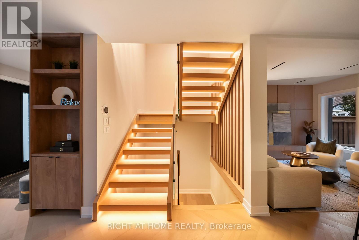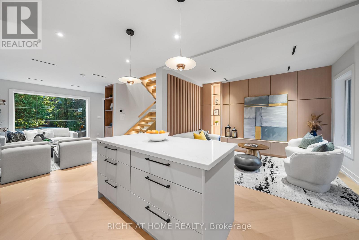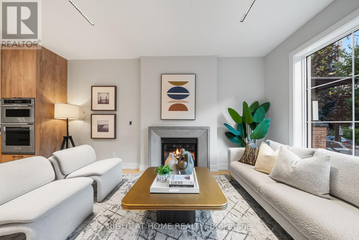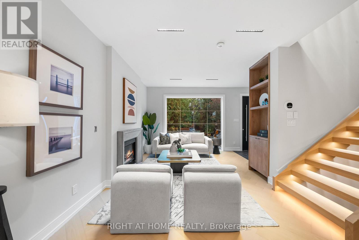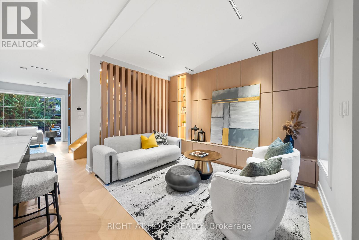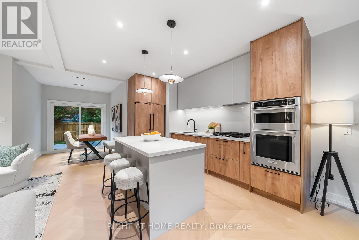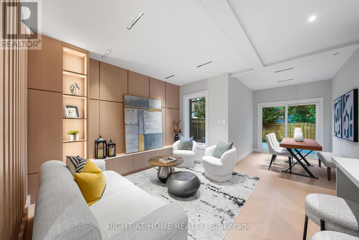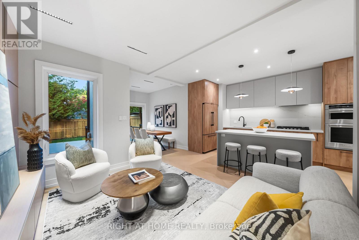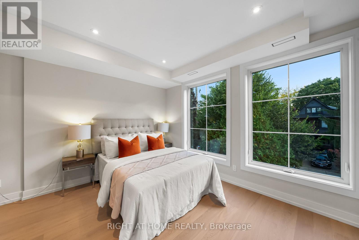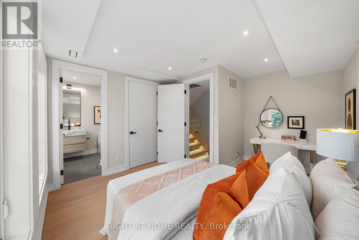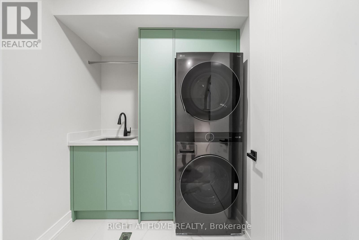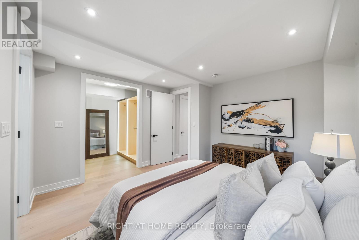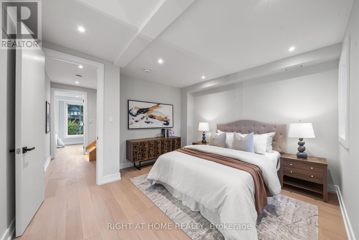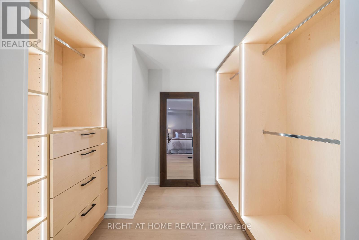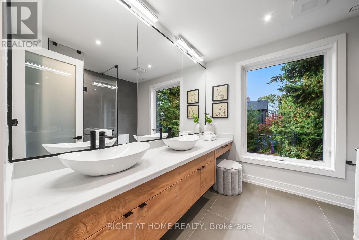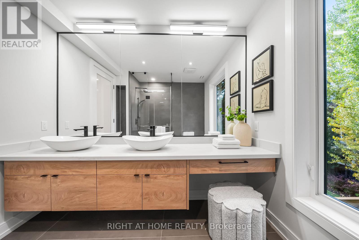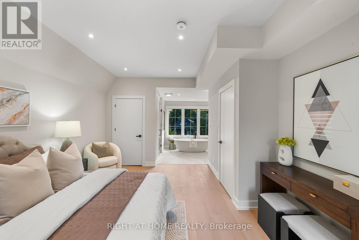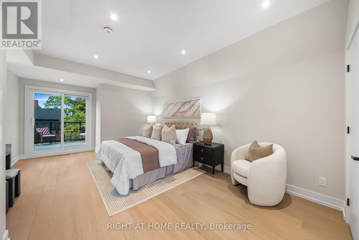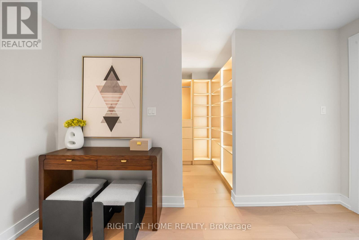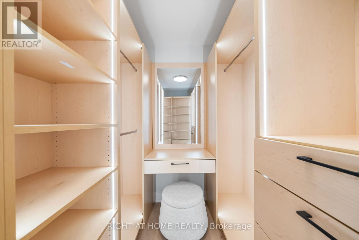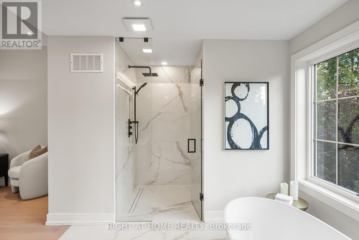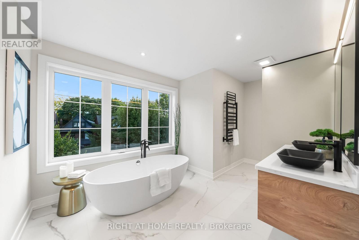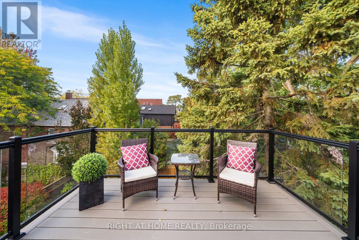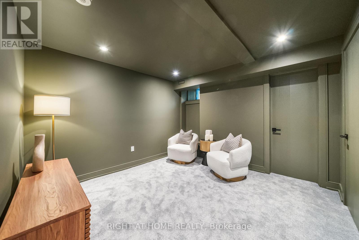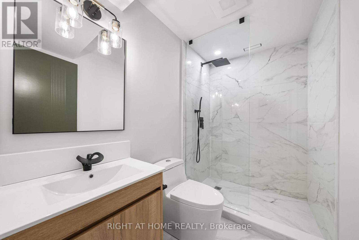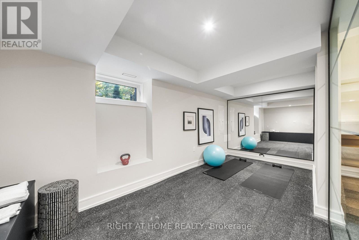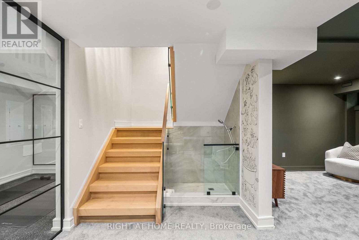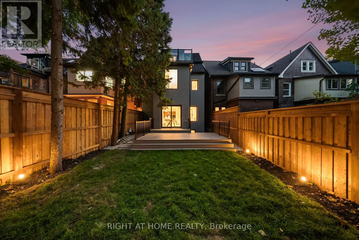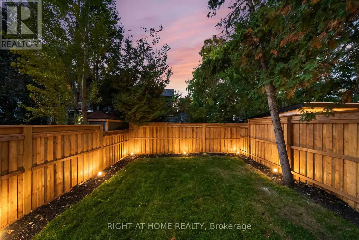98 Dixon Avenue Toronto, Ontario M4L 1N7
$3,179,000
Welcome To 98 Dixon Ave,Where Luxury, Lifestyle, and Location Meet. Discover This Newly Imagined, Custom-Designed Home Where No Detail Has Been Spared. Inspired By Transitional Architecture And Nestled In The Beaches, This Gem Offers Nearly 3000 Sq.f Of Beautifully Finished Living Space Across Four Luxurious Levels. The Main Floor Features Open-Concept Living With A Custom Millwork, And A Warm And Inviting Den, That Opens To The Backyard, for Modern Indoor-Outdoor Living. Upstairs, The Third-Floor Suite Impresses With An Open Retreat, Rear Terrace And Custom Walk-In Closet. The Finished Lower Level Includes A Gym,Media Room, Pet Wash And A Full Bathroom, Offering Both Comfort and Functionality For Today's Lifestyle. Filled with Bespoken Design, Refined Finishes And Timeless Elegance, This Home Truly Has It All. Enjoy The Best Of Both Worlds-Just Moments From WoodBine Beach, Yet Perfectly Tucked Away From The Hustle And Bustle, Offering A Peaceful Urban Retreat. (id:61852)
Property Details
| MLS® Number | E12467383 |
| Property Type | Single Family |
| Neigbourhood | Beaches—East York |
| Community Name | The Beaches |
| AmenitiesNearBy | Beach, Park, Public Transit |
| Features | Sump Pump |
| ParkingSpaceTotal | 1 |
| Structure | Porch |
Building
| BathroomTotal | 5 |
| BedroomsAboveGround | 3 |
| BedroomsTotal | 3 |
| Amenities | Fireplace(s) |
| Appliances | Oven - Built-in, Water Heater, Water Heater - Tankless |
| BasementDevelopment | Finished |
| BasementType | N/a (finished) |
| ConstructionStatus | Insulation Upgraded |
| ConstructionStyleAttachment | Detached |
| CoolingType | Central Air Conditioning, Ventilation System |
| ExteriorFinish | Brick Facing |
| FireplacePresent | Yes |
| FlooringType | Hardwood, Cork |
| FoundationType | Stone |
| HalfBathTotal | 1 |
| HeatingFuel | Natural Gas |
| HeatingType | Forced Air |
| StoriesTotal | 3 |
| SizeInterior | 2000 - 2500 Sqft |
| Type | House |
| UtilityWater | Municipal Water |
Parking
| No Garage |
Land
| Acreage | No |
| FenceType | Fenced Yard |
| LandAmenities | Beach, Park, Public Transit |
| LandscapeFeatures | Lawn Sprinkler |
| Sewer | Sanitary Sewer |
| SizeDepth | 100 Ft |
| SizeFrontage | 25 Ft |
| SizeIrregular | 25 X 100 Ft |
| SizeTotalText | 25 X 100 Ft |
Rooms
| Level | Type | Length | Width | Dimensions |
|---|---|---|---|---|
| Second Level | Bedroom 2 | 3.96 m | 3.81 m | 3.96 m x 3.81 m |
| Second Level | Bedroom 3 | 3.96 m | 3.35 m | 3.96 m x 3.35 m |
| Third Level | Bedroom | 4.87 m | 3.96 m | 4.87 m x 3.96 m |
| Basement | Exercise Room | 5.79 m | 2.74 m | 5.79 m x 2.74 m |
| Basement | Media | 4 m | 3.65 m | 4 m x 3.65 m |
| Ground Level | Dining Room | 5.18 m | 3.65 m | 5.18 m x 3.65 m |
| Ground Level | Kitchen | 5.94 m | 3.81 m | 5.94 m x 3.81 m |
| Ground Level | Living Room | 5.94 m | 3.81 m | 5.94 m x 3.81 m |
| Ground Level | Den | 2.74 m | 2.43 m | 2.74 m x 2.43 m |
| Ground Level | Foyer | 2.13 m | 1.67 m | 2.13 m x 1.67 m |
https://www.realtor.ca/real-estate/29000612/98-dixon-avenue-toronto-the-beaches-the-beaches
Interested?
Contact us for more information
Sophie Oveis
Broker
1550 16th Avenue Bldg B Unit 3 & 4
Richmond Hill, Ontario L4B 3K9
Pourya Rahimi
Salesperson
1550 16th Avenue Bldg B Unit 3 & 4
Richmond Hill, Ontario L4B 3K9
