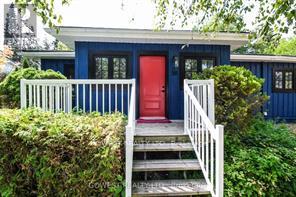98 Delater Street Niagara-On-The-Lake, Ontario L0S 1J0
$2,850 Monthly
This beautifully updated 1,200 sq. ft. bungalow cottage offers the perfect blend of comfort, location, and lifestyle. Nestled just steps from the Niagara River and Lake Ontario, you'll enjoy easy public access to a sandy beach; perfect for swimming, kayaking, or relaxing with a blanket; as well as a nearby pier ideal for a peaceful afternoon of fishing. The home is ideally located within walking distance of the theatres, boutiques, and restaurants of Old Town Niagara-on-the-Lake, making it a rare find in one of the regions most sought-after neighborhoods. Inside, you'll appreciate the generous sizes of the bedrooms and living room, as well as extensive renovations completed over the past four years. These include replacement of most windows and exterior doors, a new furnace and air conditioning system, renovated washrooms, new hardwood flooring in select areas, updated lighting. Situated on a generous lot in the best neighbourhood NOTL has to offer Offered furnished but can be also unfurnished. (id:61852)
Property Details
| MLS® Number | X12460992 |
| Property Type | Single Family |
| Community Name | 101 - Town |
| AmenitiesNearBy | Golf Nearby, Marina |
| Features | Irregular Lot Size, Conservation/green Belt, Carpet Free, Sump Pump |
| ParkingSpaceTotal | 3 |
| WaterFrontType | Waterfront |
Building
| BathroomTotal | 2 |
| BedroomsAboveGround | 2 |
| BedroomsTotal | 2 |
| Age | 51 To 99 Years |
| Appliances | Water Heater, Dryer, Microwave, Stove, Washer, Refrigerator |
| ArchitecturalStyle | Bungalow |
| BasementType | Crawl Space |
| ConstructionStatus | Insulation Upgraded |
| ConstructionStyleAttachment | Detached |
| CoolingType | Central Air Conditioning |
| ExteriorFinish | Wood, Vinyl Siding |
| FlooringType | Hardwood, Marble |
| FoundationType | Block |
| HeatingFuel | Natural Gas |
| HeatingType | Forced Air |
| StoriesTotal | 1 |
| SizeInterior | 1100 - 1500 Sqft |
| Type | House |
| UtilityWater | Municipal Water |
Parking
| No Garage |
Land
| Acreage | No |
| LandAmenities | Golf Nearby, Marina |
| Sewer | Sanitary Sewer |
| SizeDepth | 90 Ft ,1 In |
| SizeFrontage | 68 Ft ,7 In |
| SizeIrregular | 68.6 X 90.1 Ft |
| SizeTotalText | 68.6 X 90.1 Ft|under 1/2 Acre |
| SurfaceWater | Lake/pond |
Rooms
| Level | Type | Length | Width | Dimensions |
|---|---|---|---|---|
| Main Level | Living Room | 6.5 m | 3.65 m | 6.5 m x 3.65 m |
| Main Level | Foyer | 4.64 m | 1.92 m | 4.64 m x 1.92 m |
| Main Level | Dining Room | 3.5 m | 2.89 m | 3.5 m x 2.89 m |
| Main Level | Kitchen | 3.5 m | 2.89 m | 3.5 m x 2.89 m |
| Main Level | Primary Bedroom | 4.77 m | 4.64 m | 4.77 m x 4.64 m |
| Main Level | Bedroom | 6.24 m | 2.31 m | 6.24 m x 2.31 m |
| Main Level | Sunroom | 3.6 m | 3.32 m | 3.6 m x 3.32 m |
| Main Level | Laundry Room | 2.89 m | 2.32 m | 2.89 m x 2.32 m |
| Main Level | Utility Room | 4.26 m | 3.37 m | 4.26 m x 3.37 m |
| Main Level | Bathroom | 2.26 m | 1.57 m | 2.26 m x 1.57 m |
| Main Level | Bathroom | 2.43 m | 2.08 m | 2.43 m x 2.08 m |
Utilities
| Cable | Available |
| Electricity | Installed |
| Sewer | Installed |
https://www.realtor.ca/real-estate/28986832/98-delater-street-niagara-on-the-lake-town-101-town
Interested?
Contact us for more information
Barbara Kaye
Salesperson
2273 Dundas St. W.
Toronto, Ontario M6R 1X6


