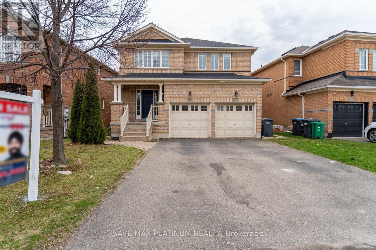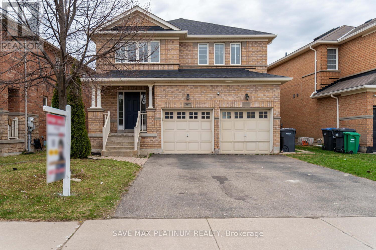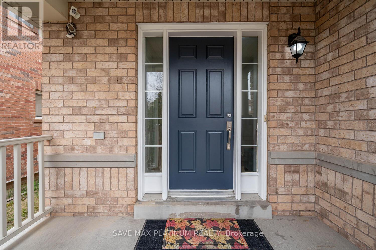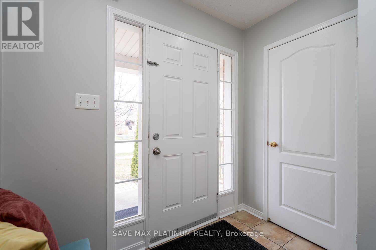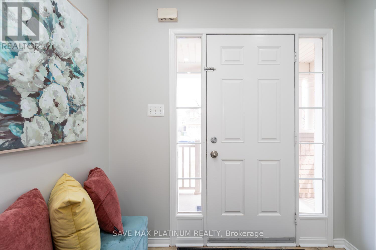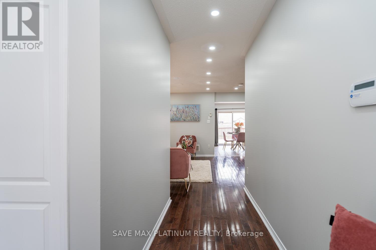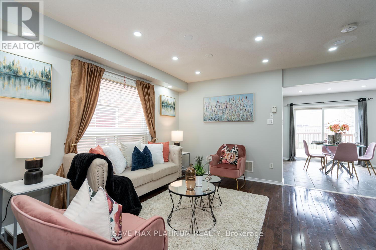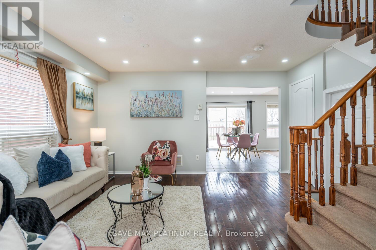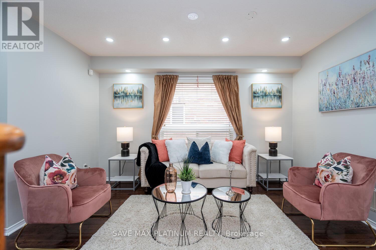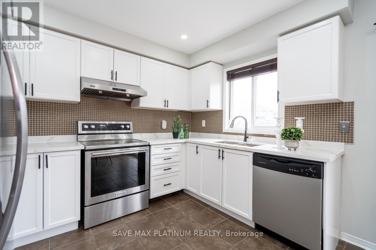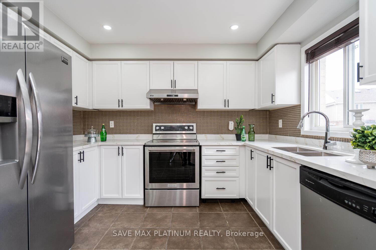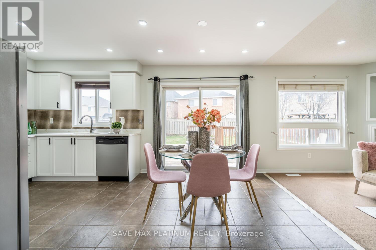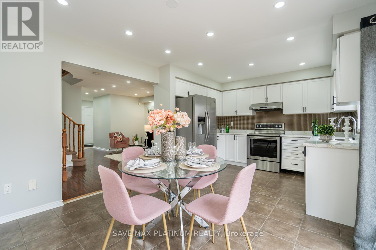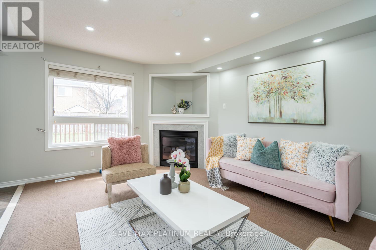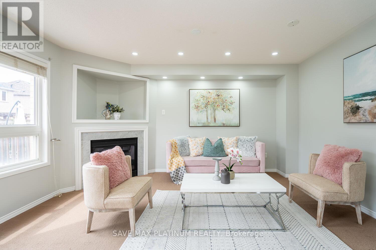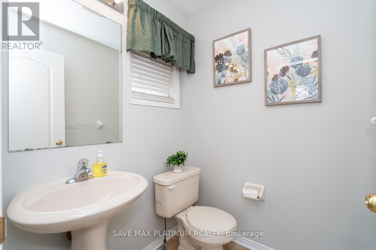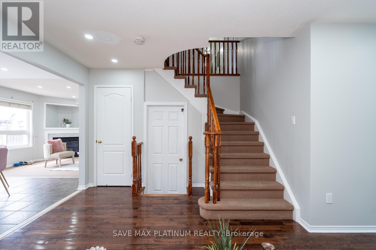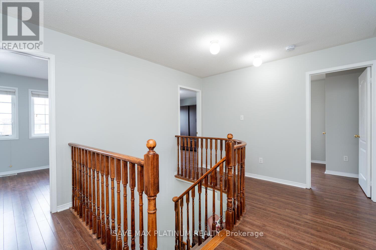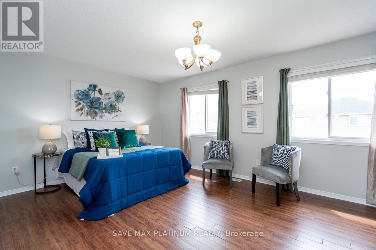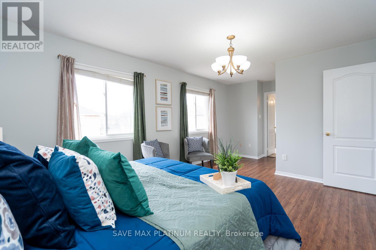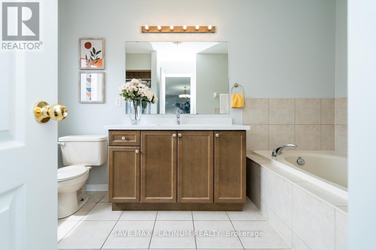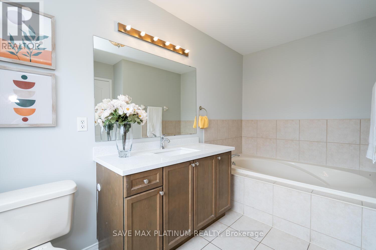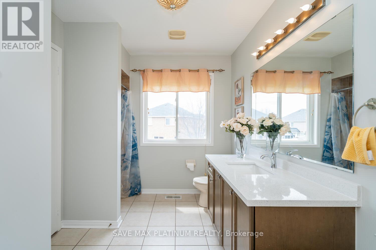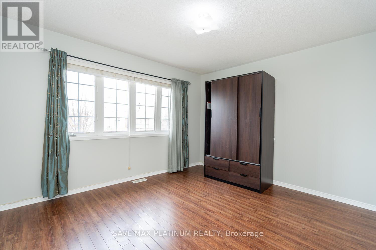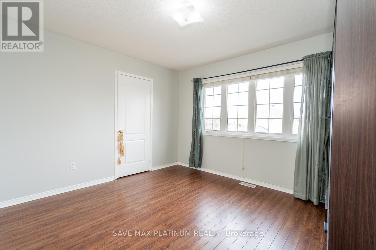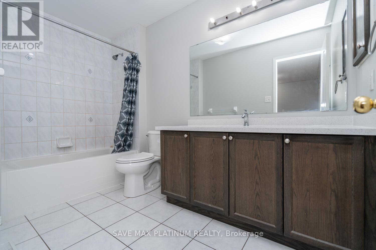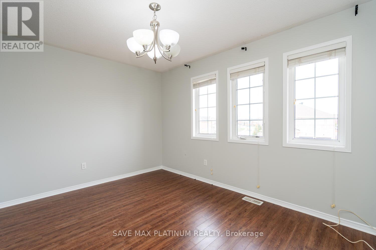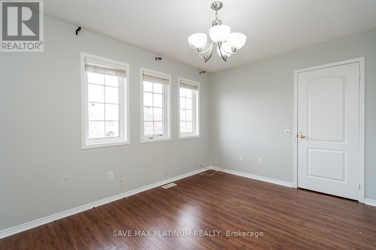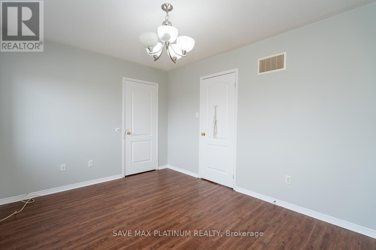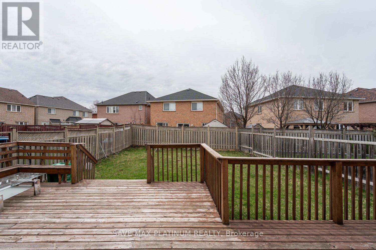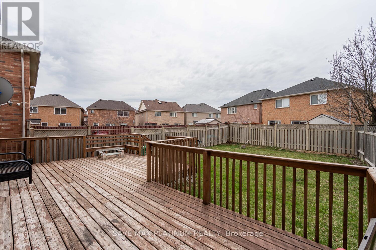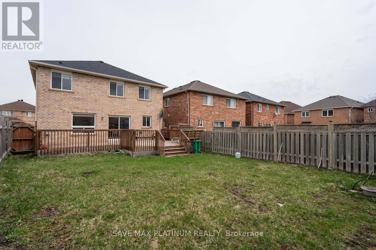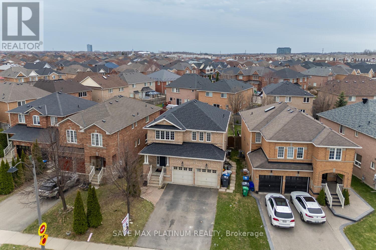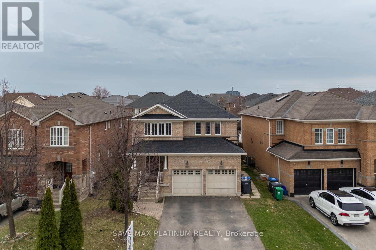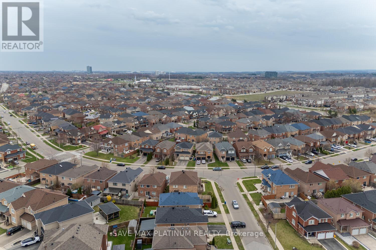98 Crown Victoria Drive Brampton, Ontario L7A 3X6
$1,049,999
Welcome to this beautifully maintained 4+2 bedroom, 3 +1 bathroom home located in a quiet, family-friendly neighborhood. On the main floor, you'll find a bright and open floor plan featuring a large living room, dining area, and a modern kitchen with stainless steel appliances and granite countertops. The primary bedroom includes a walk-in closet and 4pc-ensuite, while three additional spacious bedrooms provide ample space for family. This charming residence includes a fully finished 2-bedroom basement with separate entrance, perfect for generating rental income or hosting extended family. The basement suite features its own full kitchen, and private entrance, offering excellent rental potential. Additionally this house features a double car garage with ample driveway parking, Large backyard with deck, perfect for summer gatherings. Pot lights throughout the main floor. **EXTRAS** Close to schools, parks, shopping, and public transit. Whether you're looking for a comfortable family home or a property with strong investment potential, this one checks all the boxes! (id:61852)
Property Details
| MLS® Number | W12120935 |
| Property Type | Single Family |
| Community Name | Fletcher's Meadow |
| ParkingSpaceTotal | 6 |
Building
| BathroomTotal | 4 |
| BedroomsAboveGround | 4 |
| BedroomsBelowGround | 2 |
| BedroomsTotal | 6 |
| Appliances | Garage Door Opener Remote(s), Stove, Refrigerator |
| BasementDevelopment | Finished |
| BasementType | Full (finished) |
| ConstructionStyleAttachment | Detached |
| CoolingType | Central Air Conditioning |
| ExteriorFinish | Brick |
| FireplacePresent | Yes |
| FlooringType | Hardwood, Carpeted, Ceramic, Laminate |
| FoundationType | Concrete |
| HalfBathTotal | 1 |
| HeatingFuel | Natural Gas |
| HeatingType | Forced Air |
| StoriesTotal | 2 |
| SizeInterior | 1500 - 2000 Sqft |
| Type | House |
| UtilityWater | Municipal Water |
Parking
| Attached Garage | |
| Garage |
Land
| Acreage | No |
| Sewer | Sanitary Sewer |
| SizeDepth | 111 Ft |
| SizeFrontage | 47 Ft |
| SizeIrregular | 47 X 111 Ft |
| SizeTotalText | 47 X 111 Ft |
Rooms
| Level | Type | Length | Width | Dimensions |
|---|---|---|---|---|
| Second Level | Primary Bedroom | 6.1 m | 3.5 m | 6.1 m x 3.5 m |
| Second Level | Bedroom 2 | 4.05 m | 3.55 m | 4.05 m x 3.55 m |
| Second Level | Bedroom 3 | 3.9 m | 3.05 m | 3.9 m x 3.05 m |
| Second Level | Bedroom 4 | 3.35 m | 2.5 m | 3.35 m x 2.5 m |
| Basement | Bedroom | 4.05 m | 3.5 m | 4.05 m x 3.5 m |
| Basement | Bedroom | 3.49 m | 3 m | 3.49 m x 3 m |
| Main Level | Living Room | 4 m | 3.1 m | 4 m x 3.1 m |
| Main Level | Family Room | 4.45 m | 3.4 m | 4.45 m x 3.4 m |
| Main Level | Kitchen | 3.5 m | 3.1 m | 3.5 m x 3.1 m |
| Main Level | Eating Area | 3.5 m | 3.1 m | 3.5 m x 3.1 m |
Interested?
Contact us for more information
Jaskunwar Singh
Salesperson
232a Guelph St #208
Georgetown, Ontario L7G 4A8
