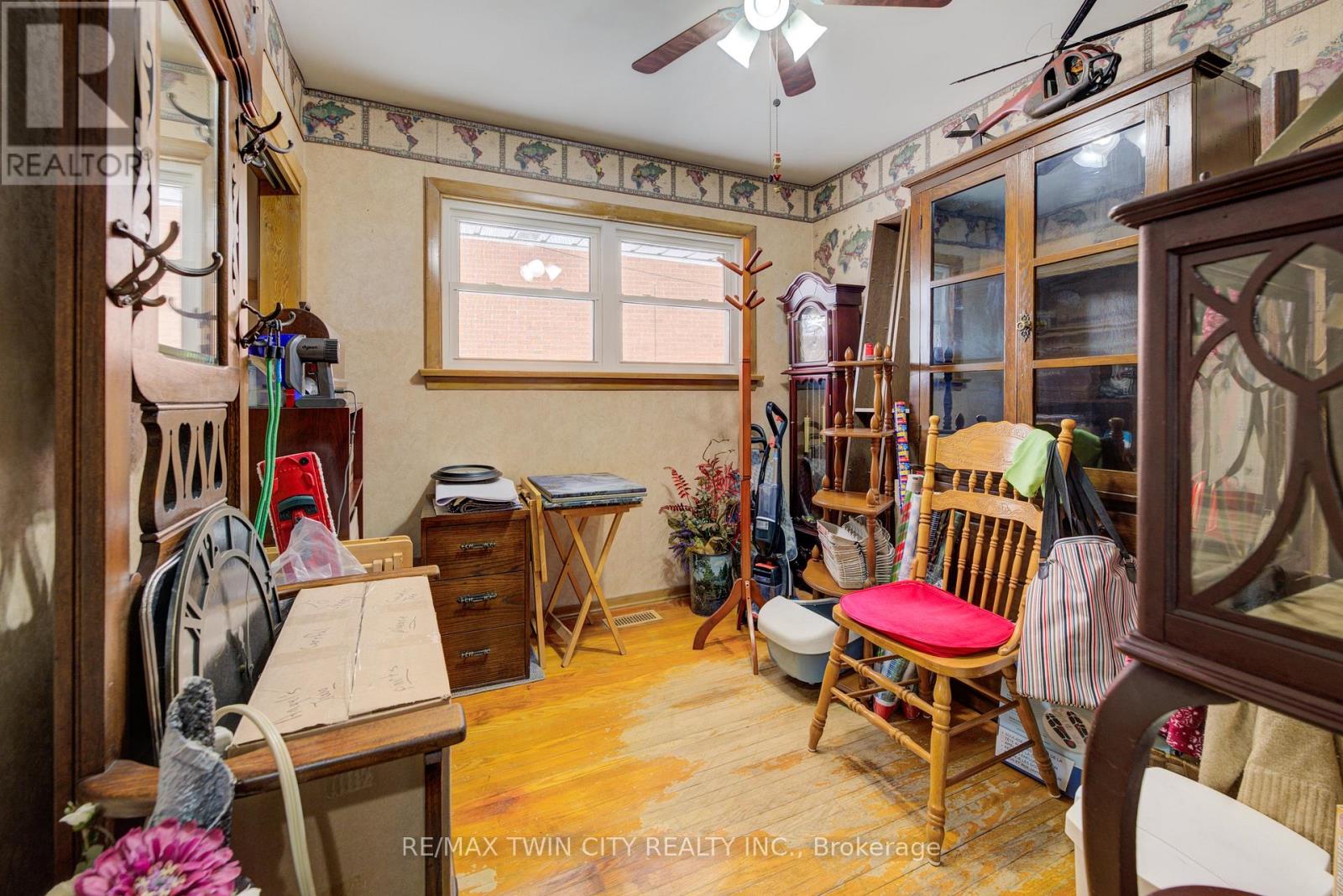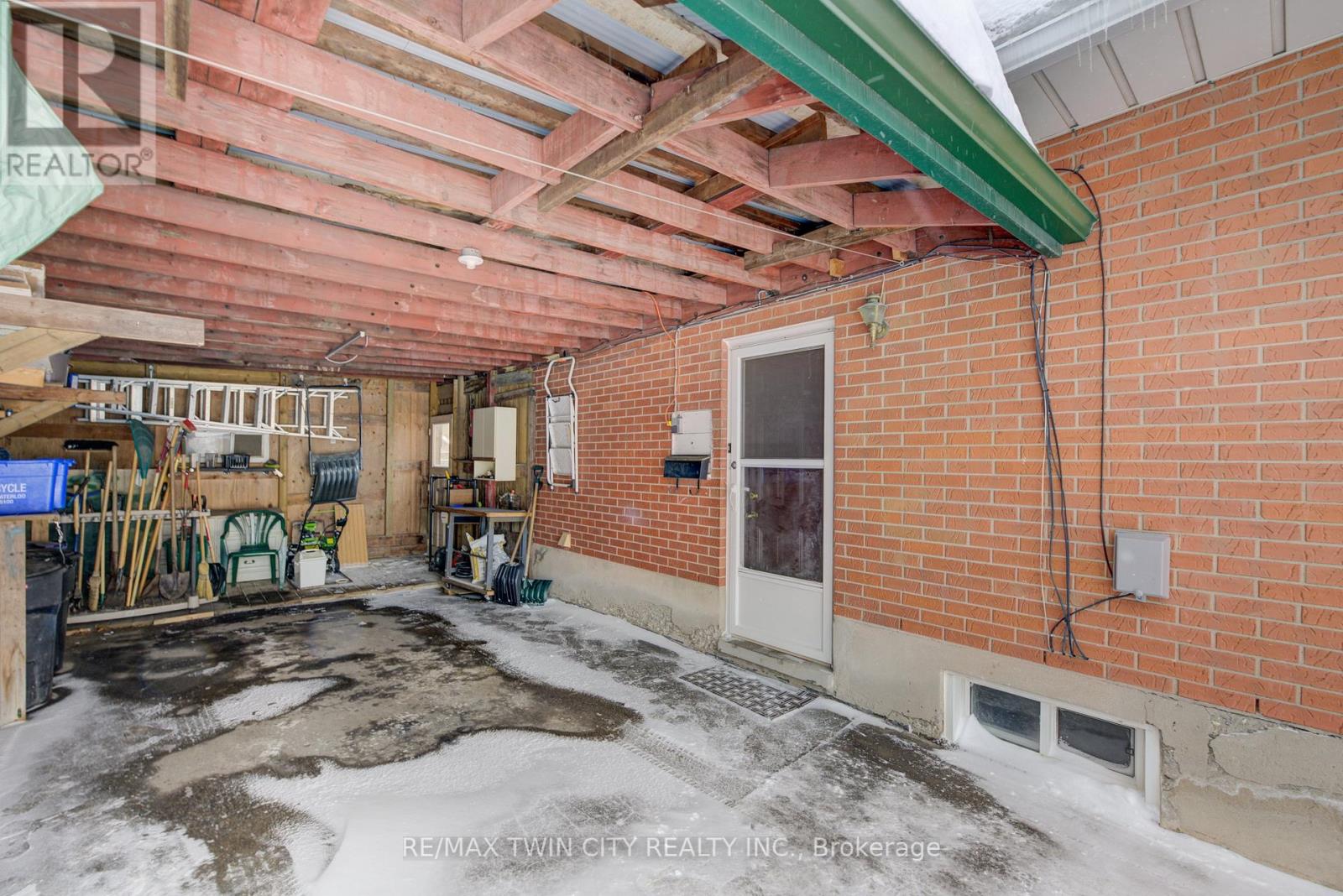98 Clive Road Kitchener, Ontario N2H 3N6
$599,000
Imagine this: Warm summer evenings spent grilling on your spacious back deck, the smell of BBQ filling the air as laughter echoes from family and friends gathered around. Your oversized driveway with space for four vehicles means there's always room for guests, making hosting effortless. Step inside to a bright and airy living room, where natural light pours through large windows, creating a welcoming space to unwind after a long day. Whether its cozying up for movie nights or enjoying your morning coffee as you watch the neighborhood come to life, this room will quickly become your favorite retreat. The home offers three comfortable bedrooms, each offering just the right amount of space for restful nights and personal touches. Whether its a charming nursery, a productive home office, or a cozy retreat, these rooms are ready to adapt to your lifestyle. Downstairs, the separate side entrance leads to a spacious recreation room, perfect for game nights, a home theater, or even an income-generating in-law suite ,a great opportunity for a mortgage helper or multi-generational living. Tucked away in a quiet, family-friendly neighborhood, you'll love the proximity to top-rated schools, beautiful parks, major highways, and endless shopping options. Whether its a morning stroll in the park, a quick commute to work, or a last-minute grocery run, everything you need is just minutes away. This is more than just a house, it's a place where memories are made, where weekends are spent surrounded by loved ones, and where the next chapter of your life begins. (id:61852)
Property Details
| MLS® Number | X12133287 |
| Property Type | Single Family |
| Neigbourhood | Eastwood |
| AmenitiesNearBy | Park, Public Transit, Schools |
| EquipmentType | Water Heater |
| ParkingSpaceTotal | 4 |
| RentalEquipmentType | Water Heater |
| Structure | Deck |
Building
| BathroomTotal | 2 |
| BedroomsAboveGround | 3 |
| BedroomsTotal | 3 |
| Age | 51 To 99 Years |
| Appliances | Dryer, Microwave, Stove, Washer, Window Coverings, Refrigerator |
| ArchitecturalStyle | Bungalow |
| BasementDevelopment | Finished |
| BasementType | Full (finished) |
| ConstructionStyleAttachment | Detached |
| CoolingType | Wall Unit |
| ExteriorFinish | Brick, Vinyl Siding |
| FoundationType | Poured Concrete |
| HalfBathTotal | 1 |
| HeatingFuel | Natural Gas |
| HeatingType | Forced Air |
| StoriesTotal | 1 |
| SizeInterior | 700 - 1100 Sqft |
| Type | House |
| UtilityWater | Municipal Water |
Parking
| No Garage |
Land
| Acreage | No |
| LandAmenities | Park, Public Transit, Schools |
| Sewer | Sanitary Sewer |
| SizeFrontage | 45 Ft |
| SizeIrregular | 45 Ft |
| SizeTotalText | 45 Ft |
| ZoningDescription | R2b |
Rooms
| Level | Type | Length | Width | Dimensions |
|---|---|---|---|---|
| Basement | Cold Room | 2.49 m | 2.16 m | 2.49 m x 2.16 m |
| Basement | Den | 3.43 m | 4.78 m | 3.43 m x 4.78 m |
| Basement | Recreational, Games Room | 3.2 m | 7.92 m | 3.2 m x 7.92 m |
| Basement | Other | 2.41 m | 3.89 m | 2.41 m x 3.89 m |
| Basement | Utility Room | 3.43 m | 5.77 m | 3.43 m x 5.77 m |
| Main Level | Living Room | 3.53 m | 5.74 m | 3.53 m x 5.74 m |
| Main Level | Kitchen | 3.4 m | 3.45 m | 3.4 m x 3.45 m |
| Main Level | Dining Room | 3.4 m | 2.21 m | 3.4 m x 2.21 m |
| Main Level | Primary Bedroom | 3.05 m | 4.01 m | 3.05 m x 4.01 m |
| Main Level | Bedroom 2 | 2.69 m | 2.95 m | 2.69 m x 2.95 m |
| Main Level | Bedroom 3 | 3.02 m | 2.97 m | 3.02 m x 2.97 m |
https://www.realtor.ca/real-estate/28280633/98-clive-road-kitchener
Interested?
Contact us for more information
Raquel Elizabeth Blackwell
Salesperson
1400 Bishop St N Unit B
Cambridge, Ontario N1R 6W8






































