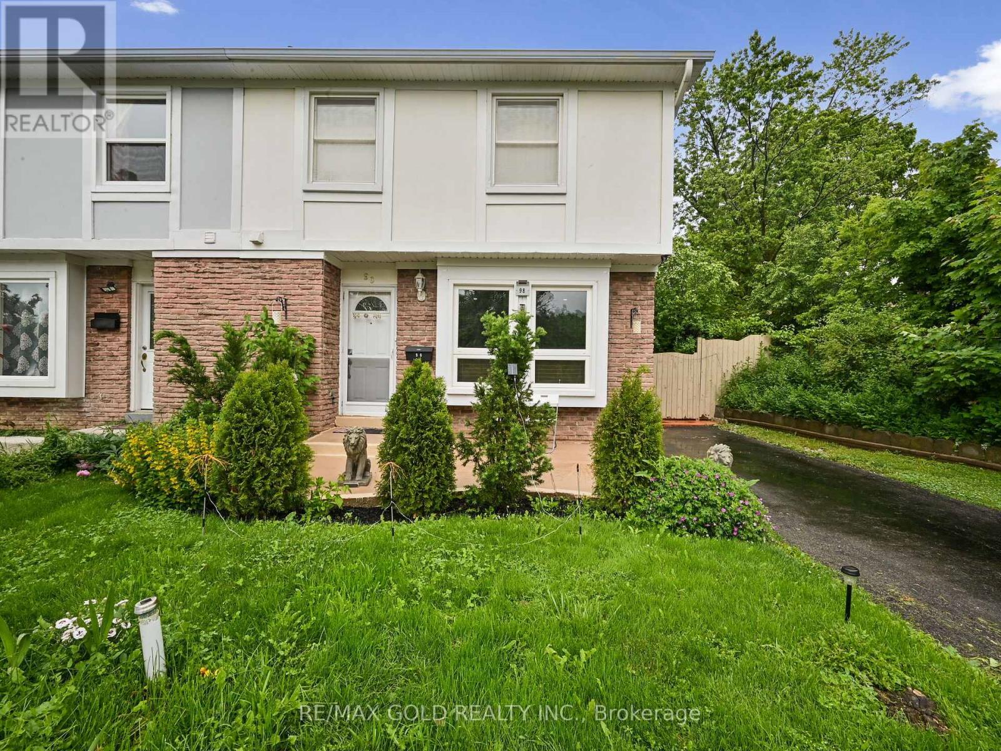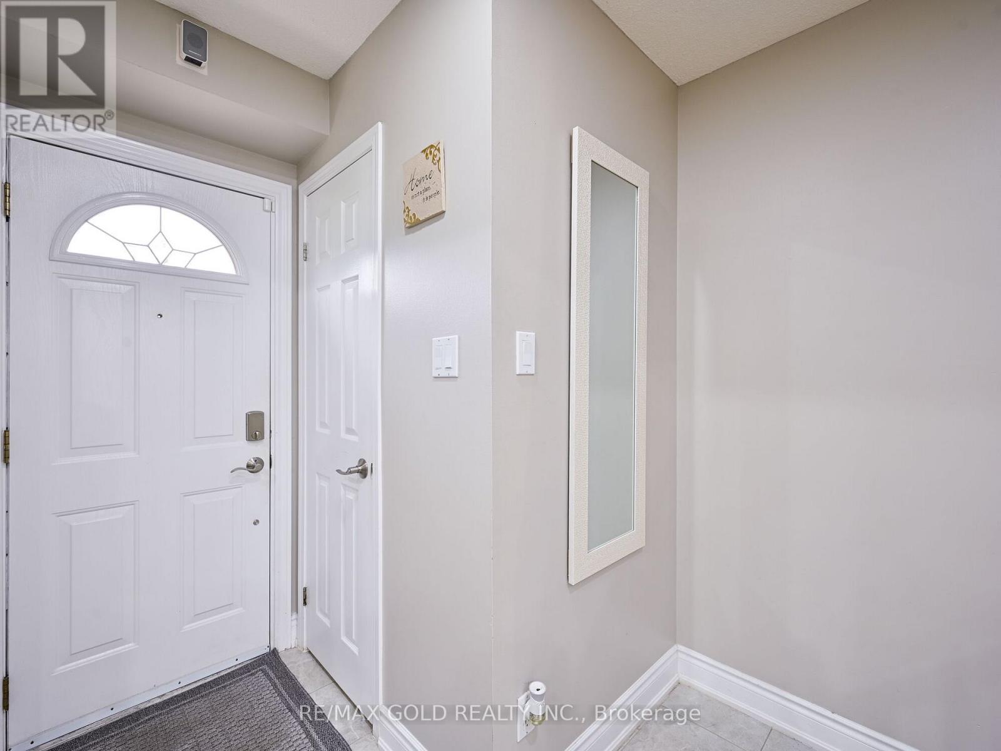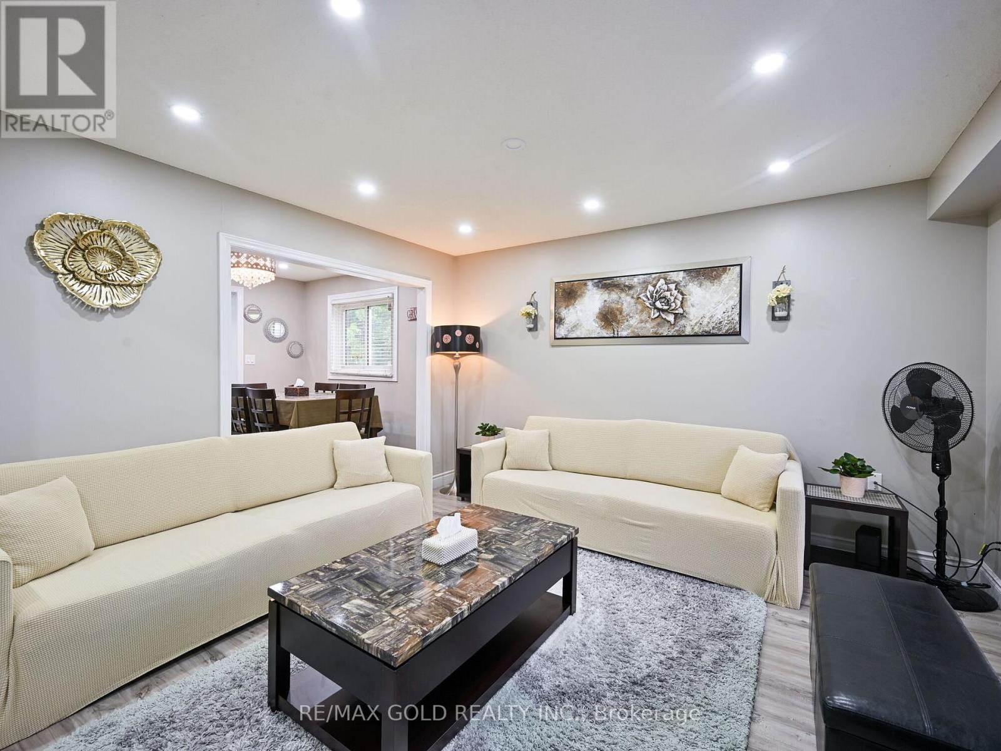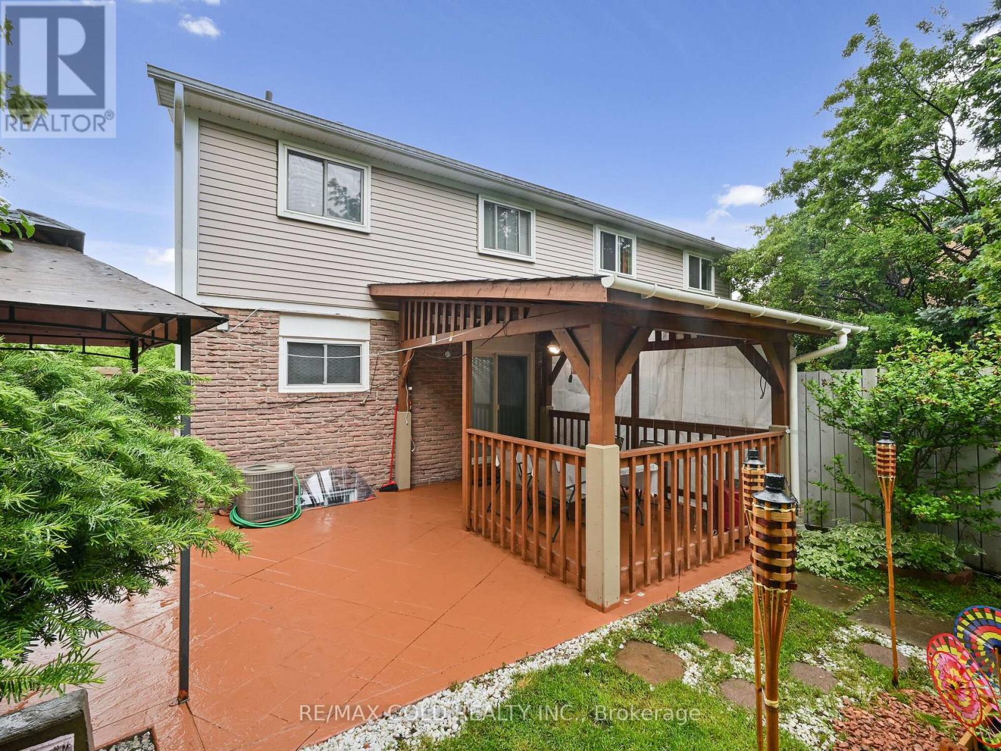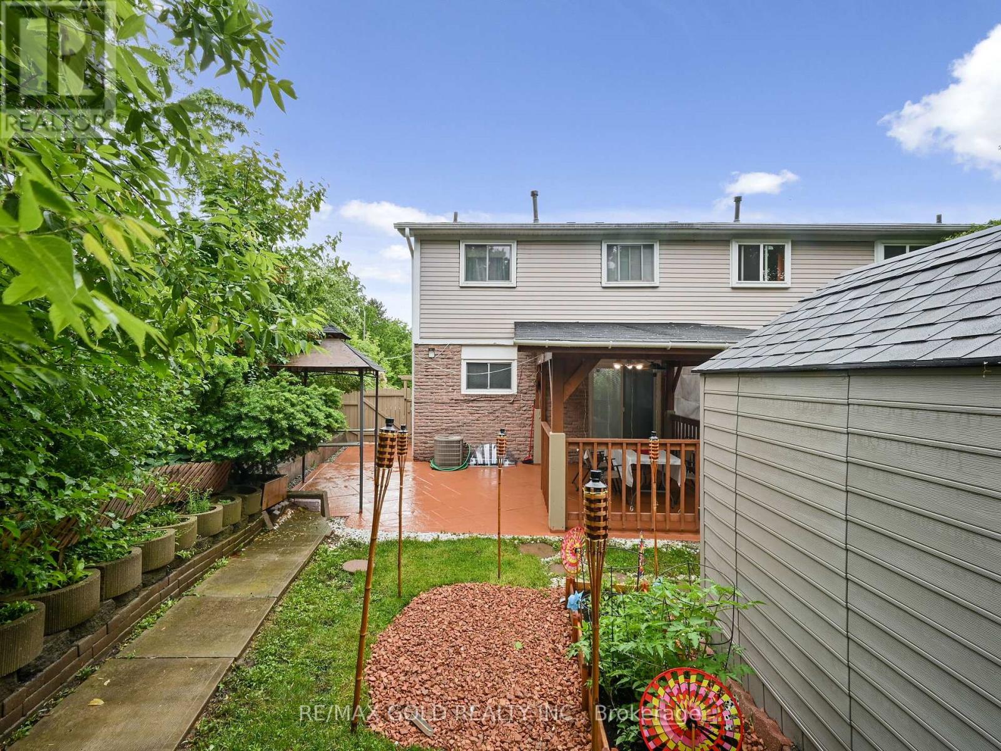98 Centre Street N Brampton, Ontario L6V 2Z3
$959,000
Fully Renovated 3+1 Bedroom Home with Legal Basement Apartment in Prime Brampton North! Situated in a desirable location between Queen St. and Vodden St. on Centre St N, this beautifully updated home offers 3 spacious bedrooms upstairs, including a primary bedroom with a private ensuite washroom, plus a total of 4 modern washrooms throughout the home. The fully legal 1-bedroom basement apartment with a separate entrance provides excellent potential for rental income or multi-generational living. Shared laundry is conveniently located in the basement. Enjoy contemporary living with brand new flooring and fresh paint throughout. The exterior features a private driveway, a large wooden deck, and a backyard shed for additional storage perfect for outdoor gatherings and everyday convenience. Ideally located close to schools, parks, shopping, transit, and major highways, this move-in ready home is perfect for families, investors, or first-time buyers looking for comfort, style, and income potential! (id:61852)
Property Details
| MLS® Number | W12102485 |
| Property Type | Single Family |
| Community Name | Brampton North |
| Features | Carpet Free, In-law Suite |
| ParkingSpaceTotal | 4 |
Building
| BathroomTotal | 4 |
| BedroomsAboveGround | 3 |
| BedroomsBelowGround | 1 |
| BedroomsTotal | 4 |
| Age | 31 To 50 Years |
| Appliances | All, Blinds, Dishwasher, Dryer, Two Stoves, Washer, Two Refrigerators |
| BasementFeatures | Apartment In Basement, Separate Entrance |
| BasementType | N/a |
| ConstructionStyleAttachment | Semi-detached |
| CoolingType | Central Air Conditioning |
| ExteriorFinish | Brick, Wood |
| FlooringType | Hardwood, Ceramic, Laminate |
| FoundationType | Concrete |
| HalfBathTotal | 1 |
| HeatingFuel | Natural Gas |
| HeatingType | Forced Air |
| StoriesTotal | 2 |
| SizeInterior | 1500 - 2000 Sqft |
| Type | House |
| UtilityWater | Municipal Water |
Parking
| No Garage |
Land
| Acreage | No |
| Sewer | Sanitary Sewer |
| SizeDepth | 106 Ft ,6 In |
| SizeFrontage | 46 Ft ,10 In |
| SizeIrregular | 46.9 X 106.5 Ft ; Irreg |
| SizeTotalText | 46.9 X 106.5 Ft ; Irreg |
| ZoningDescription | Res |
Rooms
| Level | Type | Length | Width | Dimensions |
|---|---|---|---|---|
| Second Level | Primary Bedroom | 5.79 m | 4.86 m | 5.79 m x 4.86 m |
| Second Level | Bedroom 2 | 3.53 m | 3.26 m | 3.53 m x 3.26 m |
| Second Level | Bedroom 3 | 2.49 m | 3.26 m | 2.49 m x 3.26 m |
| Basement | Recreational, Games Room | 5.53 m | 3.86 m | 5.53 m x 3.86 m |
| Basement | Laundry Room | 3.29 m | 4.77 m | 3.29 m x 4.77 m |
| Main Level | Living Room | 3.52 m | 4.01 m | 3.52 m x 4.01 m |
| Main Level | Dining Room | 2.83 m | 2.62 m | 2.83 m x 2.62 m |
| Main Level | Kitchen | 5.71 m | 2.94 m | 5.71 m x 2.94 m |
Interested?
Contact us for more information
Tanish Bhandari
Salesperson
2980 Drew Road Unit 231
Mississauga, Ontario L4T 0A7
Vishav Bhandari
Broker
2720 North Park Drive #201
Brampton, Ontario L6S 0E9

