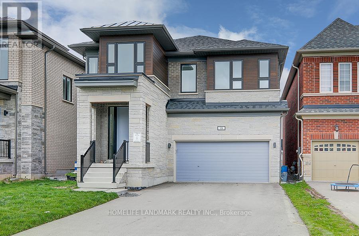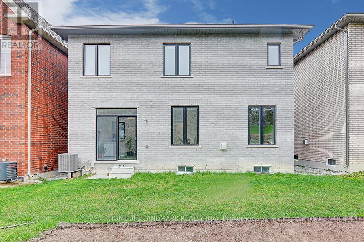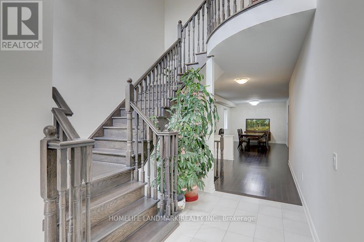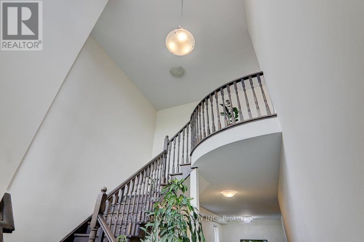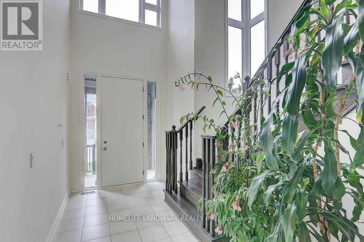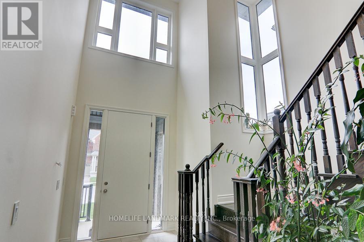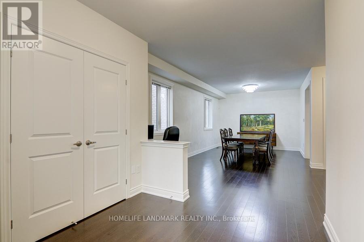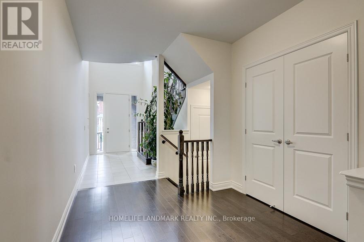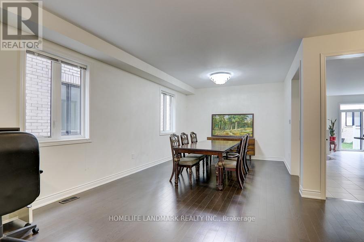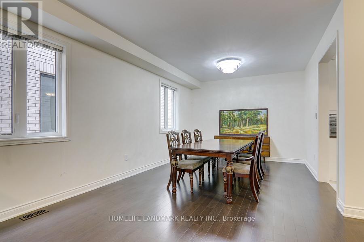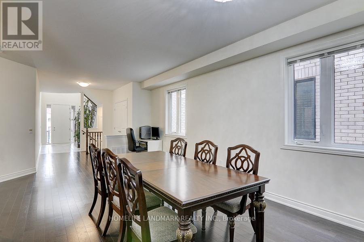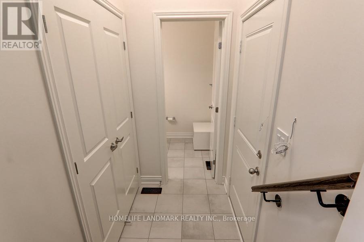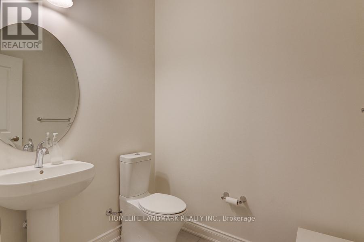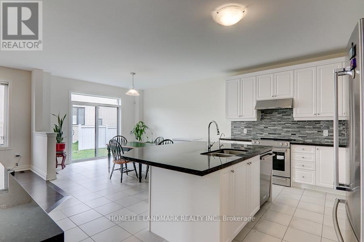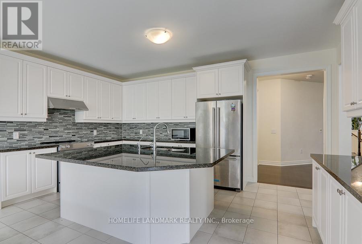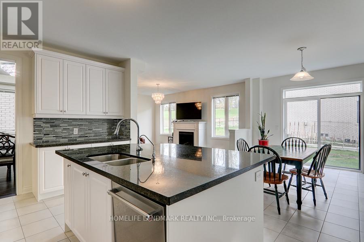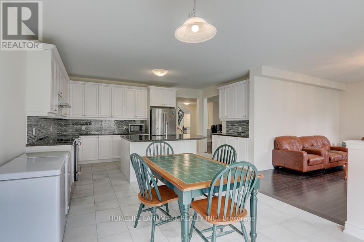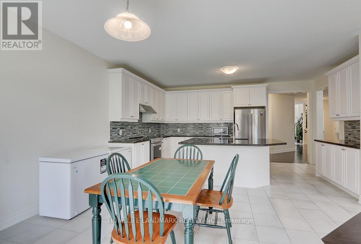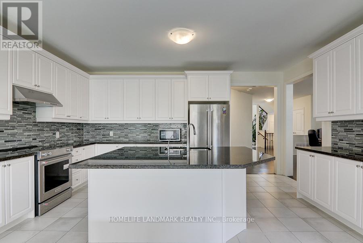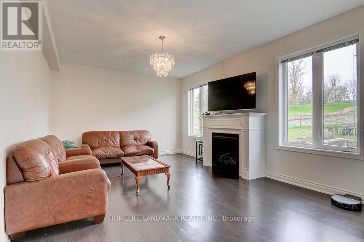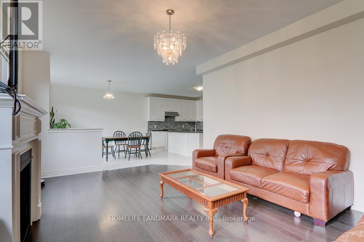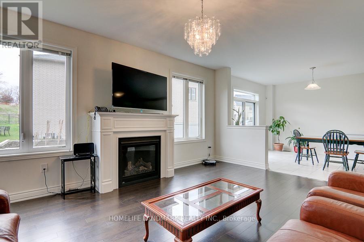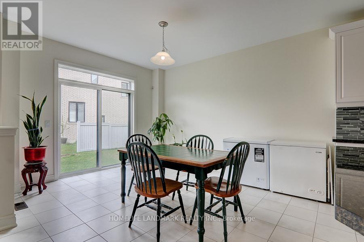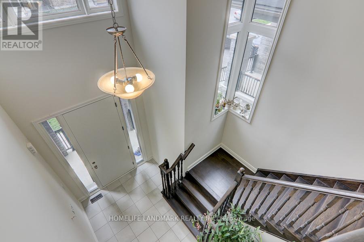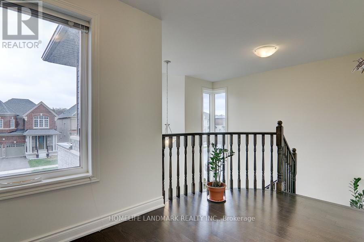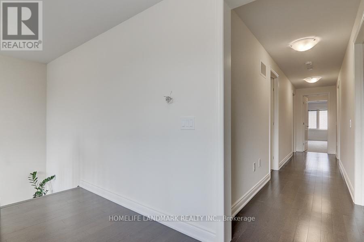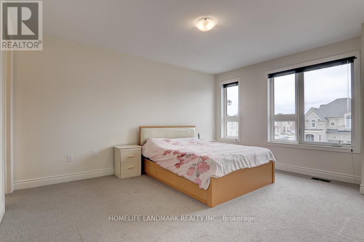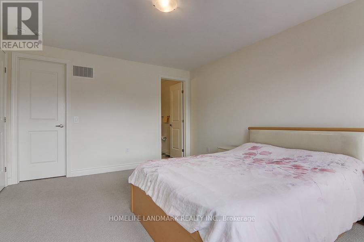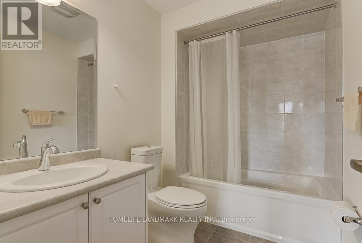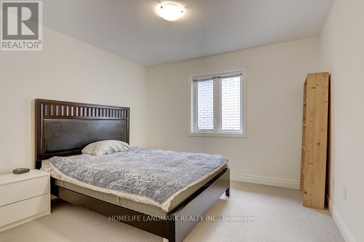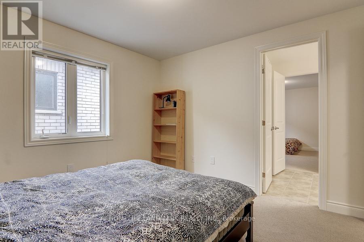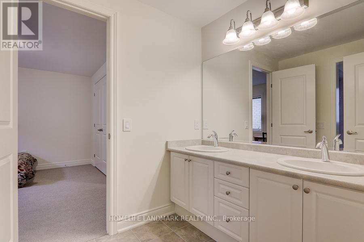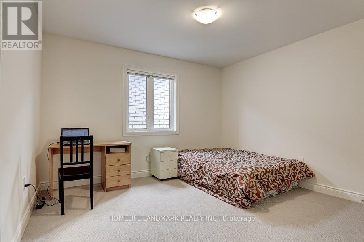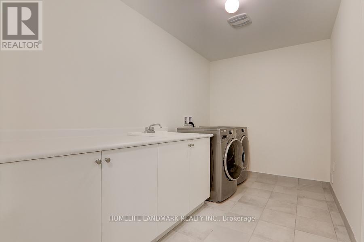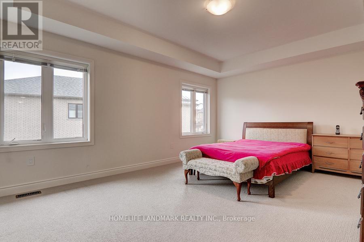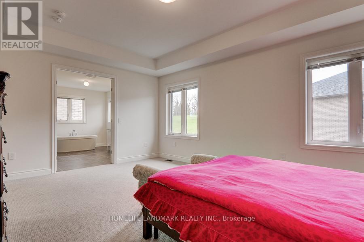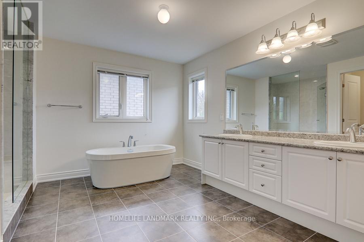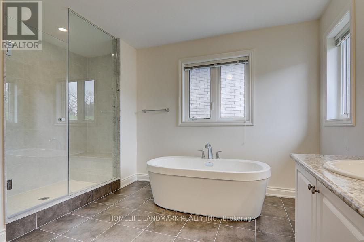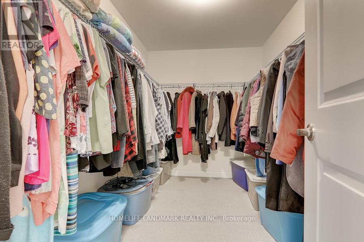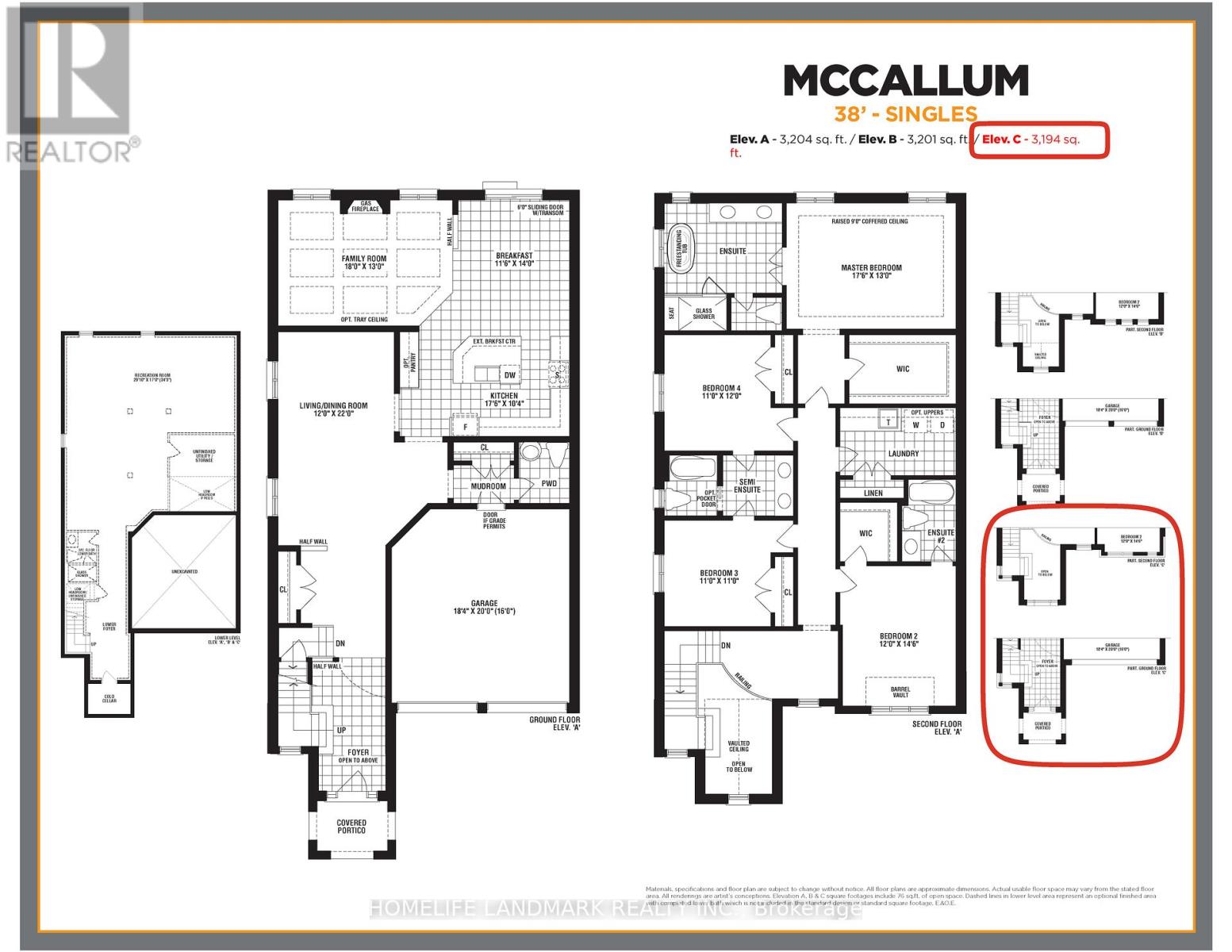98 Beckett Avenue East Gwillimbury, Ontario L9N 0S7
$1,388,800
Discover refined living in the prestigious Anchor Woods community of Holland Landing. This stunning detached home offers an artful balance of modern design and timeless elegance, with 3194 sqft of beautifully finished above ground living space designed for families who value comfort, style, and functionality. Rich hardwood floors. The living area is anchored by a cozy fireplace and custom wall unit, creates an inviting setting for both quiet evenings and lively gatherings. The kitchen is as practical as it is beautiful, featuring granite countertops, large center island, overlooking the garden in the back yard and a reverse osmosis water filtration system. Upstairs, the primary suite is a true retreat with its coffered 9 ft ceiling and spa-like 5-piece ensuite complete with elegant quartz finishes. Two additional bedrooms are connected by a stylish Jack & Jill bathroom, while a fourth bedroom enjoys the privacy of its own ensuite. Perfectly positioned near top-rated schools, scenic parks, local amenities, nature trails, Highway 404, and the GO Station, this home offers the perfect blend of tranquillity and convenience.*Full cedar wood fences were installed after the pictures taken, therefore not shown in the pictures. (id:61852)
Property Details
| MLS® Number | N12414999 |
| Property Type | Single Family |
| Community Name | Holland Landing |
| CommunityFeatures | Community Centre, School Bus |
| EquipmentType | Water Heater |
| ParkingSpaceTotal | 6 |
| RentalEquipmentType | Water Heater |
Building
| BathroomTotal | 4 |
| BedroomsAboveGround | 4 |
| BedroomsTotal | 4 |
| Age | 6 To 15 Years |
| Amenities | Fireplace(s) |
| Appliances | Range, Water Purifier, Water Heater, Blinds, Dishwasher, Dryer, Hood Fan, Stove, Washer, Refrigerator |
| BasementDevelopment | Unfinished |
| BasementType | Full (unfinished) |
| ConstructionStyleAttachment | Detached |
| CoolingType | Central Air Conditioning, Air Exchanger, Ventilation System |
| ExteriorFinish | Brick |
| FireProtection | Smoke Detectors |
| FireplacePresent | Yes |
| FireplaceTotal | 1 |
| FlooringType | Hardwood, Ceramic |
| FoundationType | Concrete |
| HalfBathTotal | 1 |
| HeatingFuel | Natural Gas |
| HeatingType | Forced Air |
| StoriesTotal | 2 |
| SizeInterior | 3000 - 3500 Sqft |
| Type | House |
| UtilityWater | Municipal Water |
Parking
| Garage |
Land
| Acreage | No |
| FenceType | Fully Fenced, Fenced Yard |
| Sewer | Sanitary Sewer |
| SizeDepth | 107 Ft |
| SizeFrontage | 38 Ft ,1 In |
| SizeIrregular | 38.1 X 107 Ft |
| SizeTotalText | 38.1 X 107 Ft |
Rooms
| Level | Type | Length | Width | Dimensions |
|---|---|---|---|---|
| Main Level | Kitchen | 5.33 m | 3.15 m | 5.33 m x 3.15 m |
| Main Level | Eating Area | 4.27 m | 3.51 m | 4.27 m x 3.51 m |
| Main Level | Family Room | 5.49 m | 3.96 m | 5.49 m x 3.96 m |
| Main Level | Living Room | 3.66 m | 6.71 m | 3.66 m x 6.71 m |
| Main Level | Mud Room | 1.98 m | 1.98 m | 1.98 m x 1.98 m |
Interested?
Contact us for more information
Yang Xia
Salesperson
7240 Woodbine Ave Unit 103
Markham, Ontario L3R 1A4
