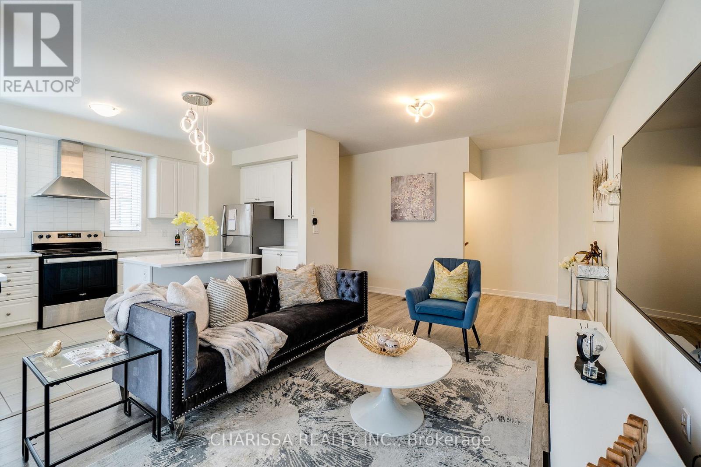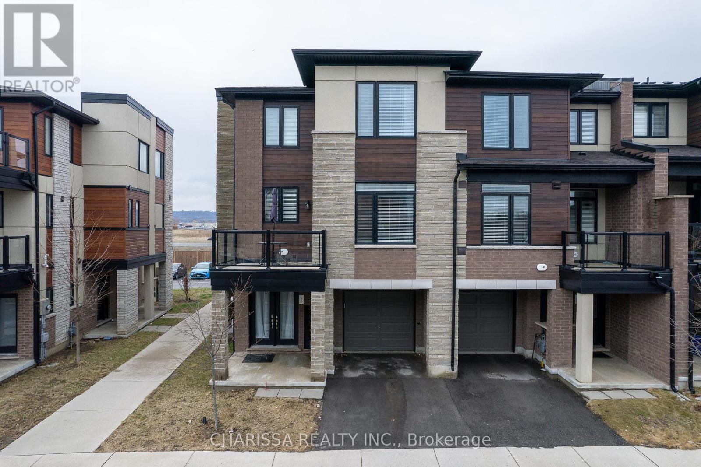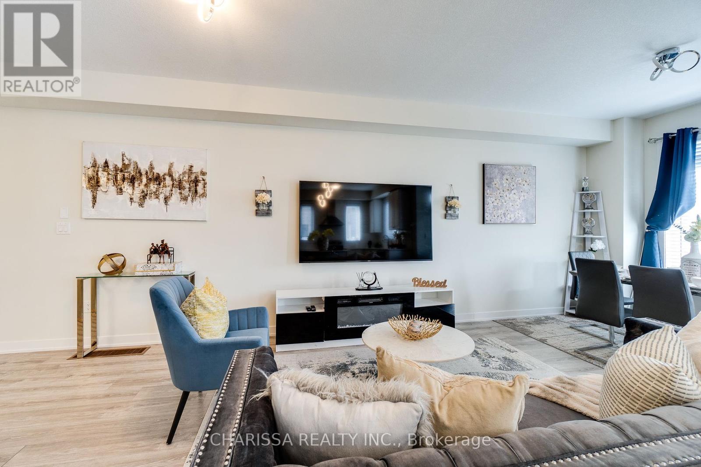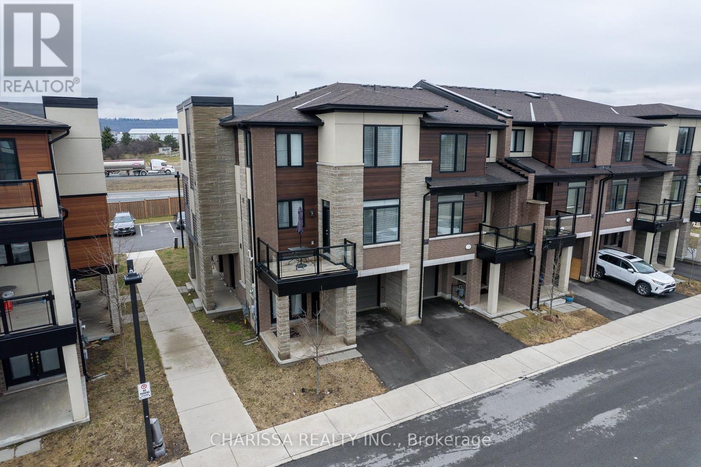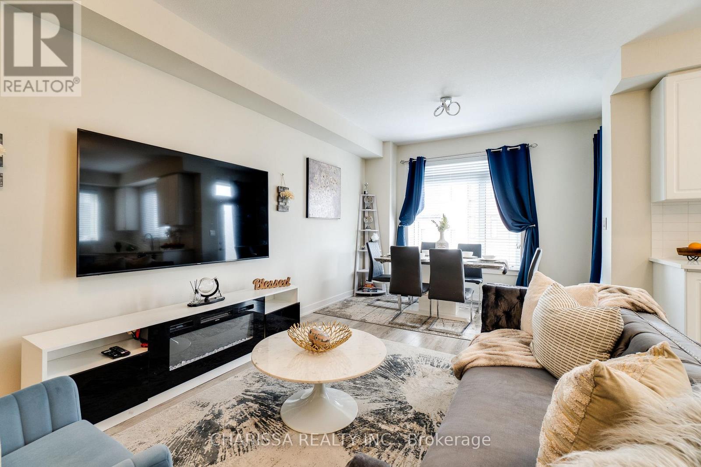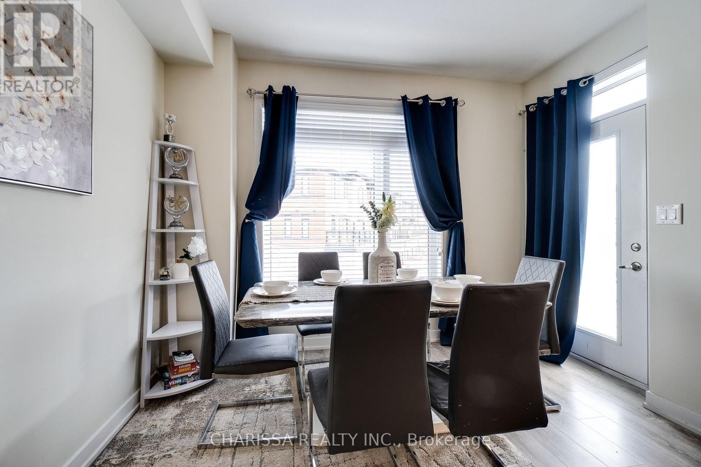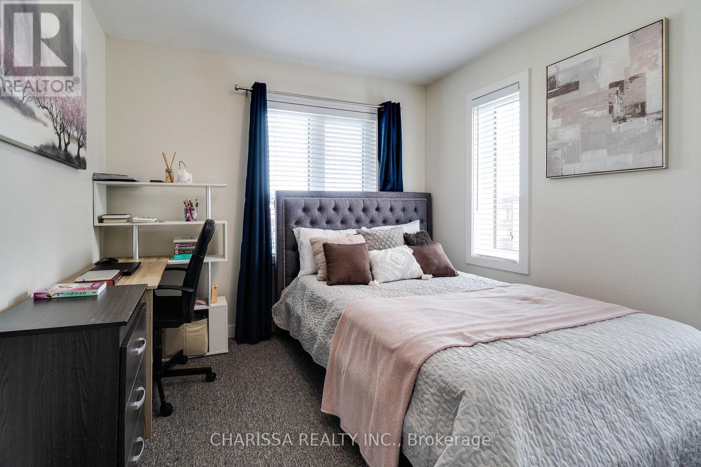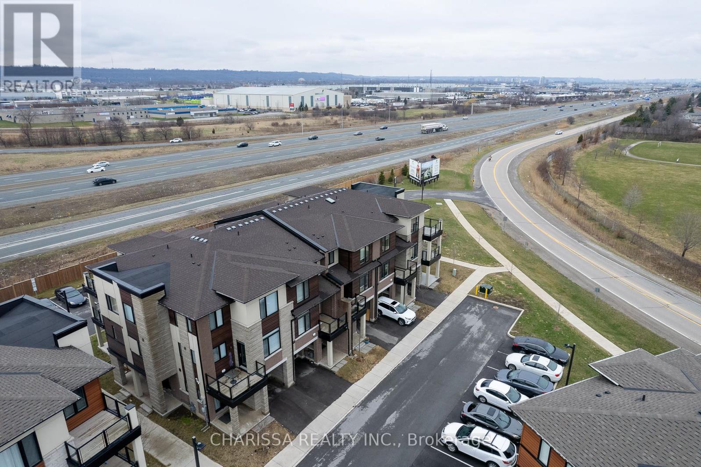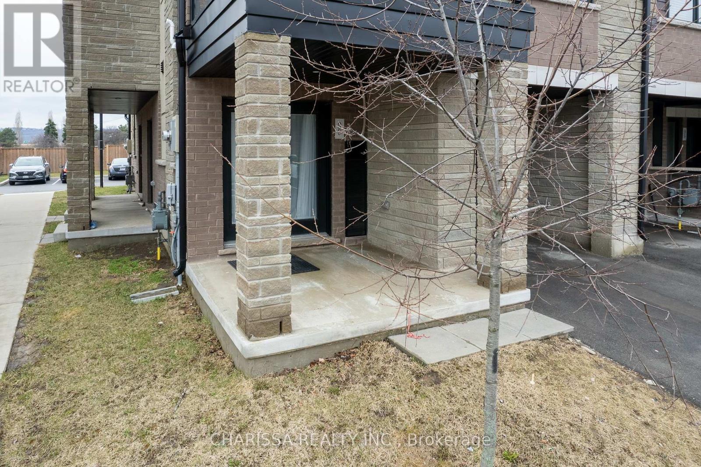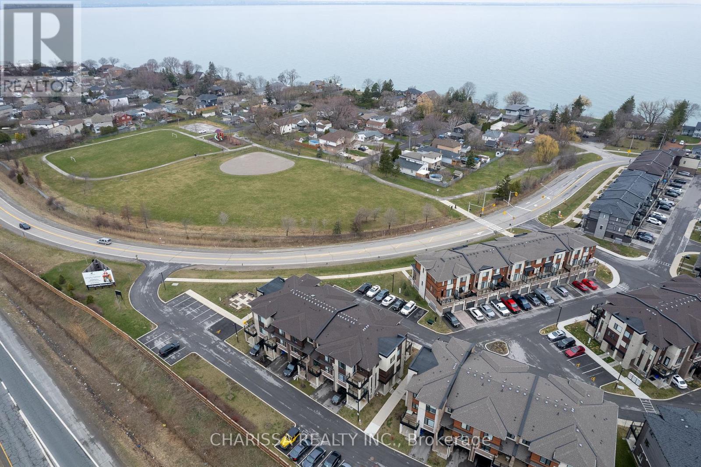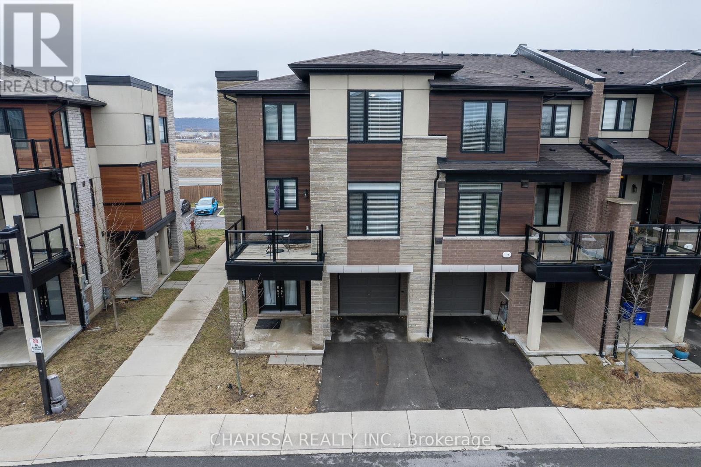3 Bedroom
3 Bathroom
1500 - 2000 sqft
Central Air Conditioning
Forced Air
$699,990
Welcome to 590 North Service Road, Unit 98. Modern Lakeside Living in Stoney Creek. Perfectly situated just steps from Lake Ontario in the highly desirable Community Beach neighborhood, this stylish end-unit townhouse offers the best of modern convenience and natural beauty. Featuring 3 bedrooms, 2.5 bathrooms, and a rare 3-level layout, this upgraded home is designed to impress.Step inside to find a bright ground-level flex space ideal for a home office, guest suite, or gym with direct access to the garage and steps to a convenient powder room. The main living area boasts an open-concept layout with oversized windows that flood the space with natural light. The modern kitchen features quartz countertops, stainless steel appliances, a tiled backsplash, and a large island with seating perfect for entertaining. Seamless transitions from elegant tile flooring to modern hardwood floors lead you into the living room, where sliding glass doors open to a spacious balcony, your private outdoor retreat for morning coffee or evening wine. Upstairs, you'll find three generously sized bedrooms, a full laundry area, and two full bathrooms. The primary suite is a serene escape, offering a double-door closet and a beautiful ensuite bathroom.This unbeatable location is a commuters dream with easy access to the QEW and Confederation GO Station. Enjoy the best of waterfront living, just minutes from parks, the waterfront trail, Newport Yacht Club, dining, shopping, and schools. Whether you're upsizing, downsizing, or investing, Unit 98 is a turn-key gem that checks all the boxes. (id:61852)
Property Details
|
MLS® Number
|
X12080450 |
|
Property Type
|
Single Family |
|
Neigbourhood
|
Winona North |
|
Community Name
|
Stoney Creek |
|
AmenitiesNearBy
|
Beach, Marina |
|
ParkingSpaceTotal
|
2 |
Building
|
BathroomTotal
|
3 |
|
BedroomsAboveGround
|
3 |
|
BedroomsTotal
|
3 |
|
Age
|
0 To 5 Years |
|
Appliances
|
Water Heater |
|
ConstructionStyleAttachment
|
Attached |
|
CoolingType
|
Central Air Conditioning |
|
ExteriorFinish
|
Steel, Brick |
|
FlooringType
|
Tile, Laminate, Carpeted |
|
FoundationType
|
Poured Concrete |
|
HalfBathTotal
|
1 |
|
HeatingFuel
|
Natural Gas |
|
HeatingType
|
Forced Air |
|
StoriesTotal
|
3 |
|
SizeInterior
|
1500 - 2000 Sqft |
|
Type
|
Row / Townhouse |
|
UtilityWater
|
Municipal Water |
Parking
Land
|
Acreage
|
No |
|
LandAmenities
|
Beach, Marina |
|
Sewer
|
Sanitary Sewer |
|
SizeDepth
|
40 Ft ,9 In |
|
SizeFrontage
|
30 Ft ,3 In |
|
SizeIrregular
|
30.3 X 40.8 Ft |
|
SizeTotalText
|
30.3 X 40.8 Ft|under 1/2 Acre |
|
SurfaceWater
|
Lake/pond |
|
ZoningDescription
|
R2 |
Rooms
| Level |
Type |
Length |
Width |
Dimensions |
|
Second Level |
Living Room |
4.47 m |
2.82 m |
4.47 m x 2.82 m |
|
Second Level |
Kitchen |
7.21 m |
3.51 m |
7.21 m x 3.51 m |
|
Third Level |
Primary Bedroom |
3.71 m |
3.12 m |
3.71 m x 3.12 m |
|
Third Level |
Bedroom 2 |
3 m |
2.67 m |
3 m x 2.67 m |
|
Third Level |
Bedroom 3 |
3 m |
2.59 m |
3 m x 2.59 m |
|
Third Level |
Bathroom |
1.83 m |
1.8 m |
1.83 m x 1.8 m |
|
Third Level |
Bathroom |
1.73 m |
1.5 m |
1.73 m x 1.5 m |
|
Main Level |
Den |
3.07 m |
2.34 m |
3.07 m x 2.34 m |
|
Main Level |
Dining Room |
4.47 m |
2.82 m |
4.47 m x 2.82 m |
https://www.realtor.ca/real-estate/28162720/98-590-north-service-road-n-hamilton-stoney-creek-stoney-creek
