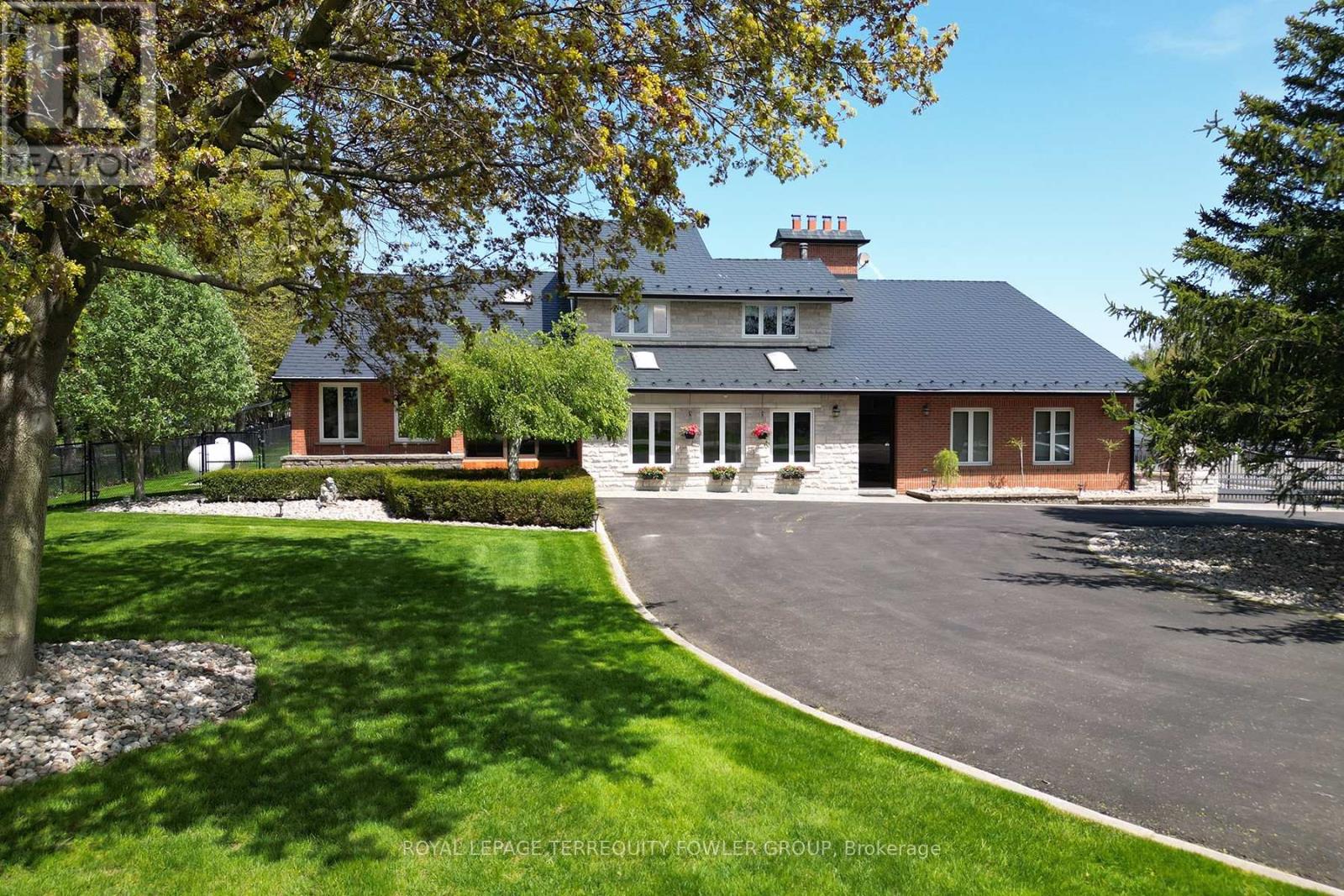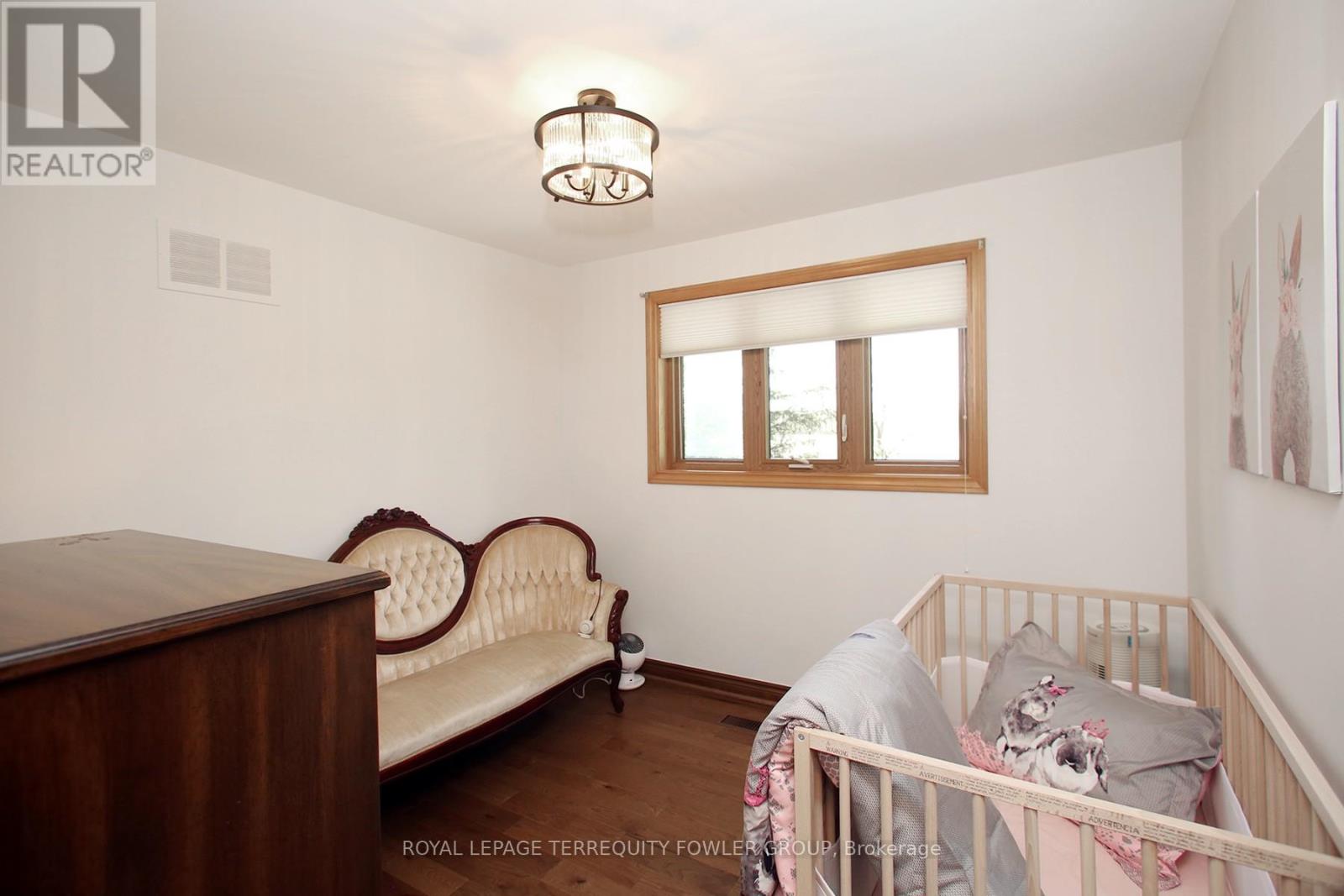9767 Sixth Line Halton Hills, Ontario L7G 4S6
$1,899,000
Looking for your dream country home just minutes from the city? This stunning property checks every box: space, privacy, and location. This exquisite 4-bedroom, 4-bathroom home offers over 3,000 square feet of beautifully designed living space. Set on more than 2.5 acres, the layout is perfect for both entertaining guests and enjoying everyday comfort. As you approach the property, the large circular driveway and security gates welcome you to the double-car garage entrance. A stone walkway leads you to the front door, where a charming closed front porch invites you into over 2,600 square feet of above-ground living space. This home features a spacious office, a separate formal dining room, a cozy eat-in kitchen, a bright and airy living room, and an expansive family room that could easily accommodate multi-generational living. The four generously sized bedrooms provide ample space, with the primary suite offering its own luxurious ensuite and walk-in closet. Step outside through the kitchen's walkout stone patio to the landscaped backyard, which is beautifully maintained with an in-ground sprinkler system to keep it lush and green. You'll appreciate the fully fenced yard that offers both security and ultimate privacy. For those who enjoy entertaining or need extra space, the large sunroom is perfect for hosting family gatherings. It also features an industrial-sized exhaust system, ideal for indoor barbecuing all year round. This property also boasts a bonus feature: a massive detached workshop with over 2,000 square feet of space and a 400-square-foot loft. With soaring 18-foot ceilings and two truck-sized garage doors, it's perfect for small business owners, tradespeople, or serious hobbyists. A convenient office area on the side of the building offers additional functionality. And here's the best part-you're just a short drive from shopping, restaurants, and major highways, including the 401 and 407, making commuting and city access a breeze. (id:61852)
Property Details
| MLS® Number | W12151114 |
| Property Type | Single Family |
| Community Name | 1049 - Rural Halton Hills |
| EquipmentType | Propane Tank |
| Features | Irregular Lot Size, Backs On Greenbelt, Flat Site, Lighting, Dry, Paved Yard, Carpet Free, In-law Suite |
| ParkingSpaceTotal | 12 |
| RentalEquipmentType | Propane Tank |
| Structure | Patio(s), Porch, Outbuilding, Workshop |
| ViewType | View |
Building
| BathroomTotal | 4 |
| BedroomsAboveGround | 4 |
| BedroomsBelowGround | 1 |
| BedroomsTotal | 5 |
| Age | 31 To 50 Years |
| Amenities | Fireplace(s) |
| Appliances | Garage Door Opener Remote(s), Central Vacuum, Water Heater - Tankless, Water Heater, Water Softener, Dishwasher, Stove, Window Coverings, Refrigerator |
| BasementDevelopment | Partially Finished |
| BasementFeatures | Walk-up |
| BasementType | N/a (partially Finished) |
| ConstructionStyleAttachment | Detached |
| CoolingType | Central Air Conditioning |
| ExteriorFinish | Brick, Stone |
| FireProtection | Smoke Detectors |
| FireplacePresent | Yes |
| FireplaceType | Woodstove |
| FlooringType | Hardwood, Ceramic, Marble |
| FoundationType | Block |
| HeatingFuel | Propane |
| HeatingType | Forced Air |
| StoriesTotal | 2 |
| SizeInterior | 2500 - 3000 Sqft |
| Type | House |
| UtilityWater | Unknown |
Parking
| Attached Garage | |
| Garage | |
| RV |
Land
| Acreage | Yes |
| FenceType | Fully Fenced |
| LandscapeFeatures | Landscaped, Lawn Sprinkler |
| Sewer | Septic System |
| SizeDepth | 672 Ft |
| SizeFrontage | 125 Ft ,2 In |
| SizeIrregular | 125.2 X 672 Ft ; Owns Attach Bck Parcel Of Land,by Survey |
| SizeTotalText | 125.2 X 672 Ft ; Owns Attach Bck Parcel Of Land,by Survey|2 - 4.99 Acres |
Rooms
| Level | Type | Length | Width | Dimensions |
|---|---|---|---|---|
| Second Level | Bedroom 3 | 3.2 m | 3.1 m | 3.2 m x 3.1 m |
| Second Level | Bedroom 4 | 4.1 m | 3.8 m | 4.1 m x 3.8 m |
| Second Level | Bathroom | 3.2 m | 2.66 m | 3.2 m x 2.66 m |
| Second Level | Primary Bedroom | 4.3 m | 4.9 m | 4.3 m x 4.9 m |
| Second Level | Bedroom 2 | 4 m | 4 m | 4 m x 4 m |
| Third Level | Bedroom | 3.9 m | 4.14 m | 3.9 m x 4.14 m |
| Basement | Kitchen | 2.4 m | 4.1 m | 2.4 m x 4.1 m |
| Basement | Bathroom | 2.2 m | 3 m | 2.2 m x 3 m |
| Ground Level | Living Room | 4.1 m | 6.3 m | 4.1 m x 6.3 m |
| Ground Level | Family Room | 6.31 m | 6.43 m | 6.31 m x 6.43 m |
| Ground Level | Kitchen | 3.44 m | 4.05 m | 3.44 m x 4.05 m |
| Ground Level | Eating Area | 3.22 m | 4.82 m | 3.22 m x 4.82 m |
| Ground Level | Dining Room | 4.02 m | 4.02 m | 4.02 m x 4.02 m |
| Ground Level | Office | 4.9 m | 4.11 m | 4.9 m x 4.11 m |
| Ground Level | Laundry Room | 2.13 m | 3.5 m | 2.13 m x 3.5 m |
| Ground Level | Bathroom | 1.8 m | 2.19 m | 1.8 m x 2.19 m |
Utilities
| Electricity | Installed |
Interested?
Contact us for more information
Ross Fowler
Broker of Record
95 Queen St S. Unit A
Mississauga, Ontario L5M 1K7
















































