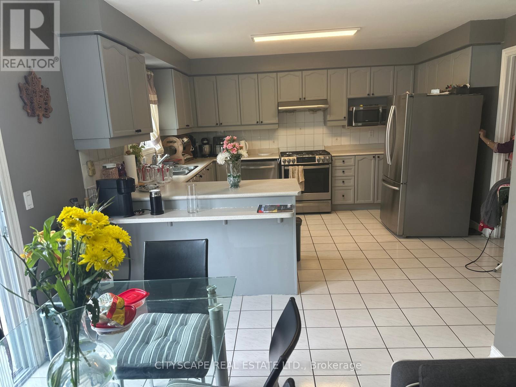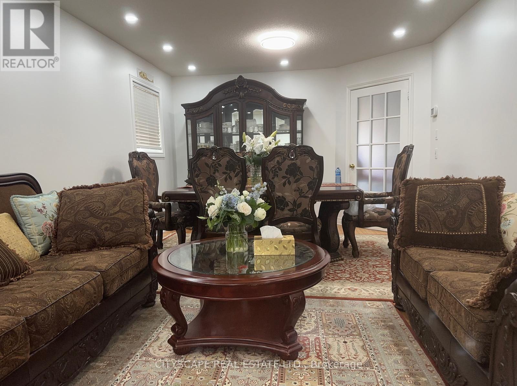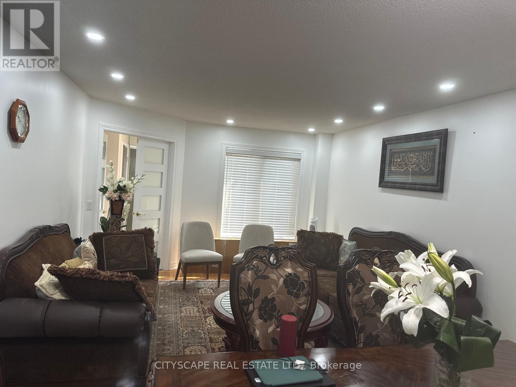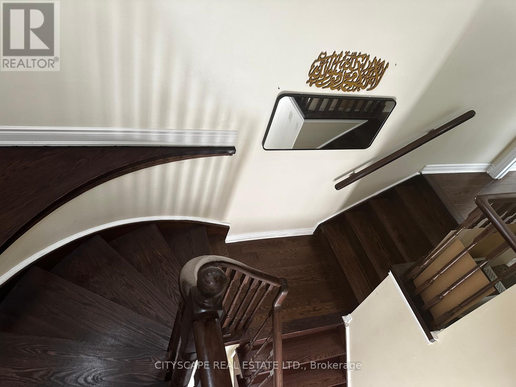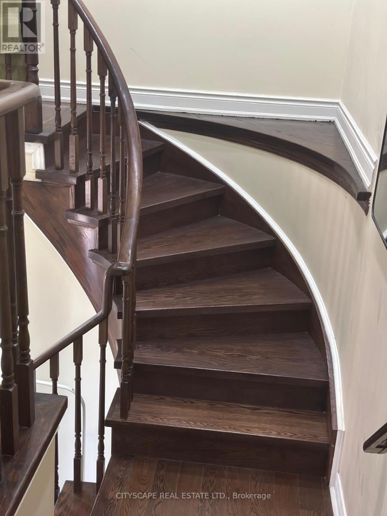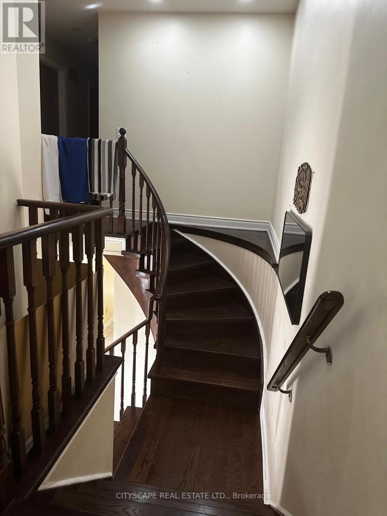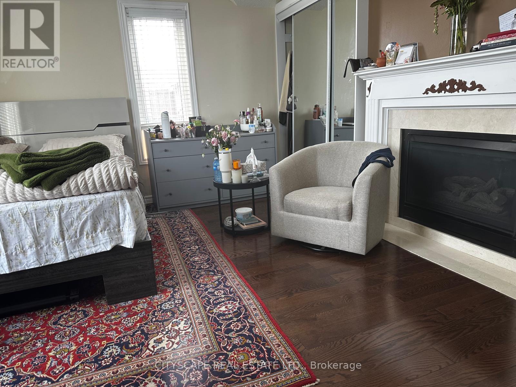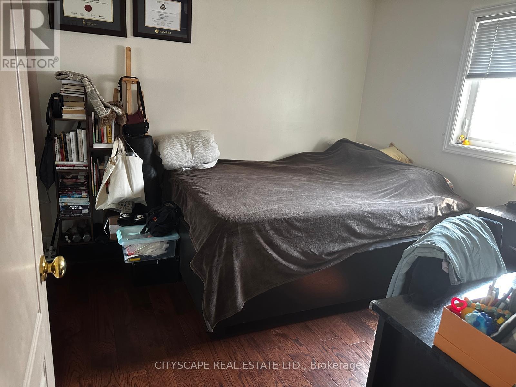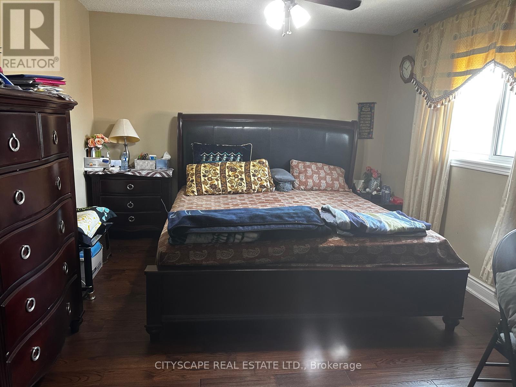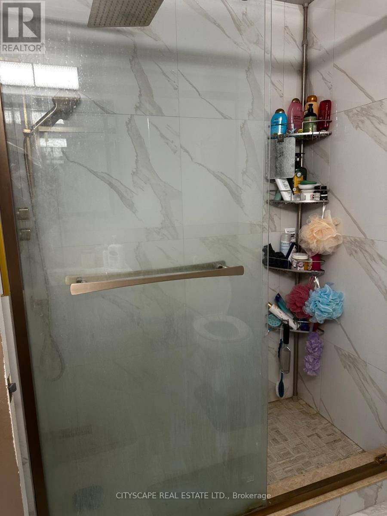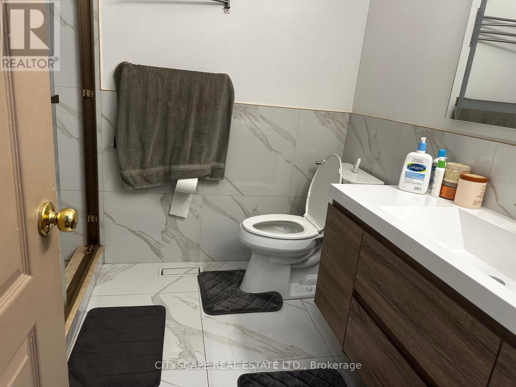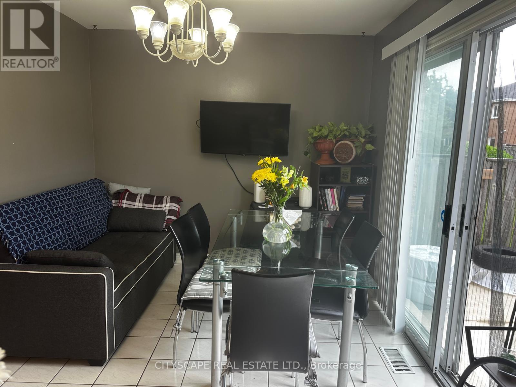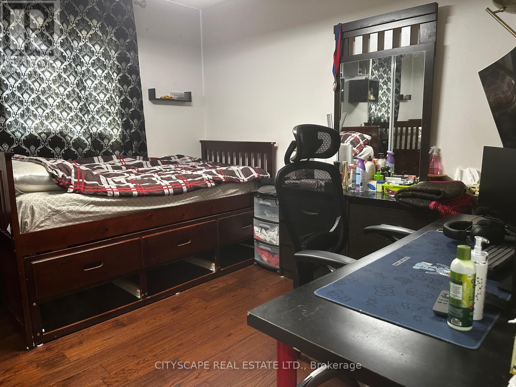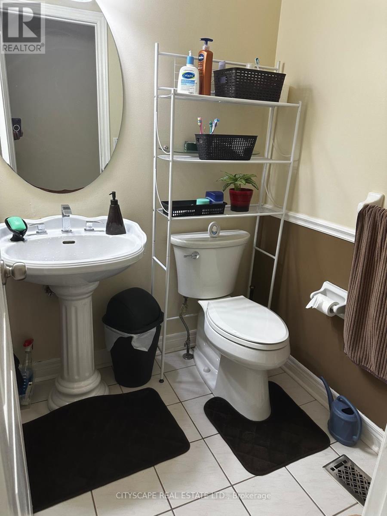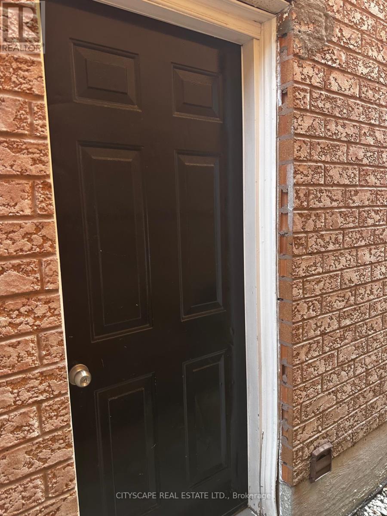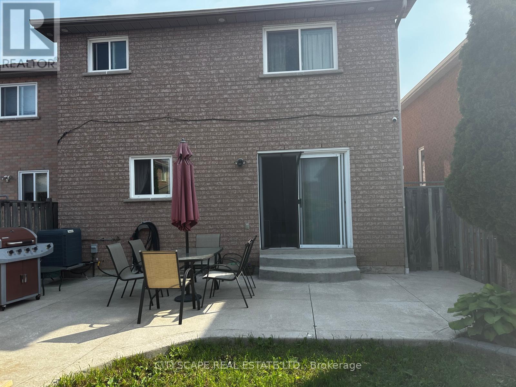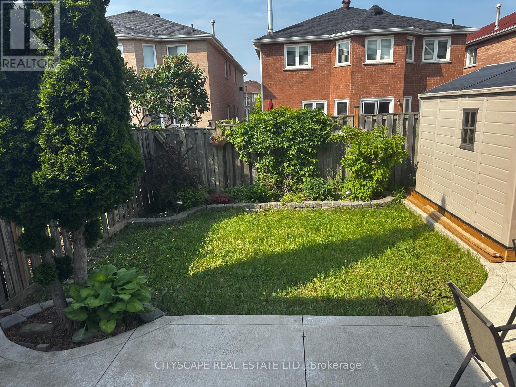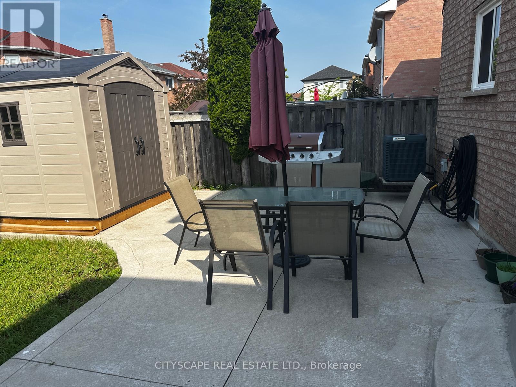973 Applecroft Circle Mississauga, Ontario L5V 2A5
7 Bedroom
4 Bathroom
2000 - 2500 sqft
Fireplace
Central Air Conditioning
Forced Air
$1,599,000
Gorgeous 5+2 bedrooms and 4 washrooms in the heart of Mississauga in East Credit area, 2 bedroom Basement has a separate entrance with potential of income. Close to Highways 401, 403, Square One Mall, Heartland, Schools, Golf club, Recreation area and Transit. 3 parkings on the drive way and 2 inside garage, total 5 parking spaces. All 5 bedrooms on the 2nd floor with hardwood flooring, master has 4piece ensuite and one common bathroom which is upgraded. Carpet free home. (id:61852)
Property Details
| MLS® Number | W12148630 |
| Property Type | Single Family |
| Community Name | East Credit |
| AmenitiesNearBy | Golf Nearby, Hospital, Park, Public Transit, Schools |
| EquipmentType | Water Heater - Gas, Water Heater |
| ParkingSpaceTotal | 5 |
| RentalEquipmentType | Water Heater - Gas, Water Heater |
Building
| BathroomTotal | 4 |
| BedroomsAboveGround | 5 |
| BedroomsBelowGround | 2 |
| BedroomsTotal | 7 |
| Age | 16 To 30 Years |
| Amenities | Fireplace(s) |
| Appliances | Window Coverings |
| BasementDevelopment | Finished |
| BasementType | Full (finished) |
| ConstructionStyleAttachment | Detached |
| CoolingType | Central Air Conditioning |
| ExteriorFinish | Brick, Brick Facing |
| FireplacePresent | Yes |
| FlooringType | Ceramic, Laminate, Hardwood |
| FoundationType | Concrete |
| HalfBathTotal | 1 |
| HeatingFuel | Natural Gas |
| HeatingType | Forced Air |
| StoriesTotal | 2 |
| SizeInterior | 2000 - 2500 Sqft |
| Type | House |
| UtilityWater | Municipal Water |
Parking
| Attached Garage | |
| Garage |
Land
| Acreage | No |
| LandAmenities | Golf Nearby, Hospital, Park, Public Transit, Schools |
| Sewer | Sanitary Sewer |
| SizeDepth | 109 Ft ,10 In |
| SizeFrontage | 29 Ft ,3 In |
| SizeIrregular | 29.3 X 109.9 Ft |
| SizeTotalText | 29.3 X 109.9 Ft |
Rooms
| Level | Type | Length | Width | Dimensions |
|---|---|---|---|---|
| Second Level | Primary Bedroom | 4.9 m | 3.5 m | 4.9 m x 3.5 m |
| Second Level | Bedroom 2 | 3.34 m | 2.9 m | 3.34 m x 2.9 m |
| Second Level | Bedroom 3 | 3.34 m | 2.74 m | 3.34 m x 2.74 m |
| Second Level | Bedroom 4 | 3 m | 2.74 m | 3 m x 2.74 m |
| Second Level | Bedroom 5 | 5.4 m | 4 m | 5.4 m x 4 m |
| Lower Level | Bedroom 2 | Measurements not available | ||
| Lower Level | Living Room | Measurements not available | ||
| Lower Level | Primary Bedroom | Measurements not available | ||
| Ground Level | Kitchen | 4.1 m | 3.5 m | 4.1 m x 3.5 m |
| Ground Level | Eating Area | 2.9 m | 3.5 m | 2.9 m x 3.5 m |
| Ground Level | Dining Room | 4.3 m | 3.7 m | 4.3 m x 3.7 m |
| Ground Level | Living Room | 4.3 m | 3.7 m | 4.3 m x 3.7 m |
Interested?
Contact us for more information
Anees Ahmed
Salesperson
Cityscape Real Estate Ltd.
885 Plymouth Dr #2
Mississauga, Ontario L5V 0B5
885 Plymouth Dr #2
Mississauga, Ontario L5V 0B5





