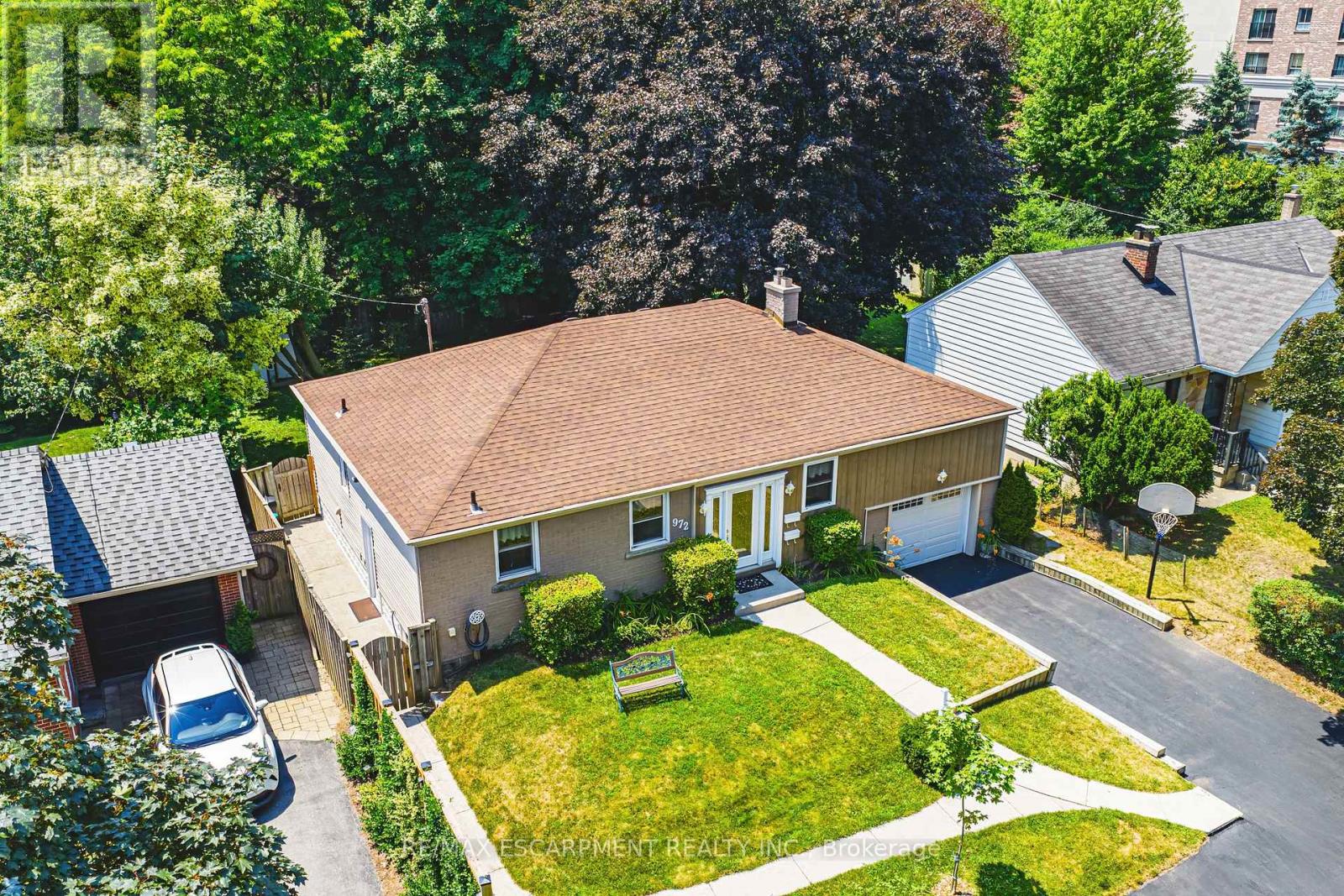972 Kingsway Drive Burlington, Ontario L7T 3J2
$1,149,000
Charming and meticulously maintained bungalow in Burlingtons sought-after Aldershot community! Featuring 1495 sq ft of living space, this home offers 4+1 bedrooms on the main floor, separate laundry, a cozy fireplace, and a bright kitchen with timeless hardwood cabinetry. The fully self-contained lower-level in-law suite includes a separate entrance, its own laundry, and a spacious bedroomperfect for multi-generational living or income potential. Nestled on a beautifully treed lot with a large, private backyard and parking for up to 6 vehicles. Lovingly cared for and brimming with potential, this home is an exceptional opportunity for first-time buyers, down sizers, or investors looking to join a vibrant, established neighbourhood. Don't miss your chance ! LETS GET MOVING! (id:61852)
Open House
This property has open houses!
2:00 pm
Ends at:4:00 pm
Property Details
| MLS® Number | W12287860 |
| Property Type | Single Family |
| Neigbourhood | La Salle |
| Community Name | LaSalle |
| AmenitiesNearBy | Place Of Worship, Park, Public Transit, Schools |
| CommunityFeatures | School Bus |
| Features | In-law Suite |
| ParkingSpaceTotal | 6 |
Building
| BathroomTotal | 2 |
| BedroomsAboveGround | 4 |
| BedroomsBelowGround | 1 |
| BedroomsTotal | 5 |
| Amenities | Fireplace(s) |
| Appliances | Dishwasher, Dryer, Microwave, Stove, Washer, Window Coverings, Refrigerator |
| BasementDevelopment | Finished |
| BasementType | Full (finished) |
| ConstructionStyleAttachment | Detached |
| CoolingType | Central Air Conditioning |
| ExteriorFinish | Brick, Wood |
| FireplacePresent | Yes |
| FoundationType | Block |
| HeatingFuel | Natural Gas |
| HeatingType | Forced Air |
| StoriesTotal | 2 |
| SizeInterior | 1100 - 1500 Sqft |
| Type | House |
| UtilityWater | Municipal Water |
Parking
| Attached Garage | |
| Garage |
Land
| Acreage | No |
| LandAmenities | Place Of Worship, Park, Public Transit, Schools |
| Sewer | Sanitary Sewer |
| SizeDepth | 125 Ft |
| SizeFrontage | 60 Ft |
| SizeIrregular | 60 X 125 Ft |
| SizeTotalText | 60 X 125 Ft |
Rooms
| Level | Type | Length | Width | Dimensions |
|---|---|---|---|---|
| Second Level | Bedroom | 3.89 m | 6.5 m | 3.89 m x 6.5 m |
| Basement | Bathroom | 2.21 m | 1.75 m | 2.21 m x 1.75 m |
| Basement | Kitchen | 6.83 m | 3.2 m | 6.83 m x 3.2 m |
| Basement | Recreational, Games Room | 10.36 m | 6.65 m | 10.36 m x 6.65 m |
| Basement | Bedroom | 3.38 m | 5.87 m | 3.38 m x 5.87 m |
| Basement | Laundry Room | 2.34 m | 1.52 m | 2.34 m x 1.52 m |
| Main Level | Kitchen | 4.44 m | 2.39 m | 4.44 m x 2.39 m |
| Main Level | Living Room | 7.92 m | 4.06 m | 7.92 m x 4.06 m |
| Main Level | Bathroom | 1.47 m | 2.16 m | 1.47 m x 2.16 m |
| Main Level | Bedroom | 2.69 m | 3 m | 2.69 m x 3 m |
| Main Level | Bedroom | 3.35 m | 3 m | 3.35 m x 3 m |
| Main Level | Bedroom | 3.51 m | 4.42 m | 3.51 m x 4.42 m |
https://www.realtor.ca/real-estate/28611621/972-kingsway-drive-burlington-lasalle-lasalle
Interested?
Contact us for more information
Kelsi Cumberland
Broker
502 Brant St #1a
Burlington, Ontario L7R 2G4














































