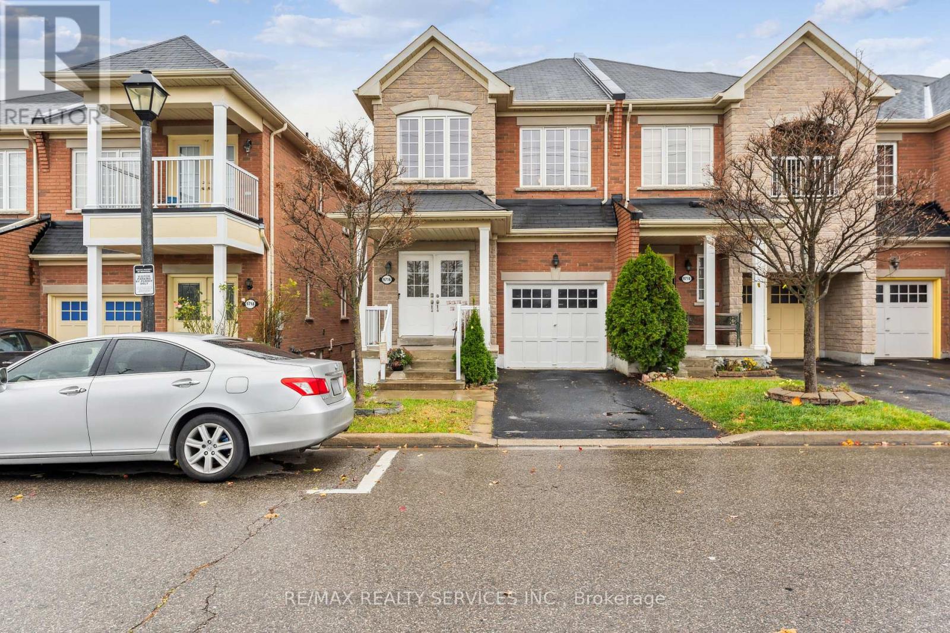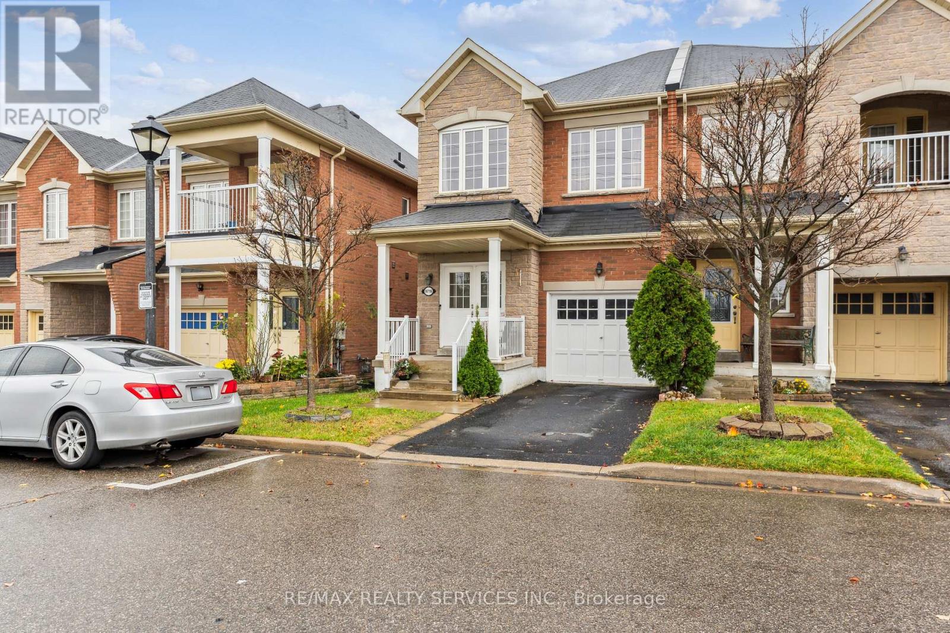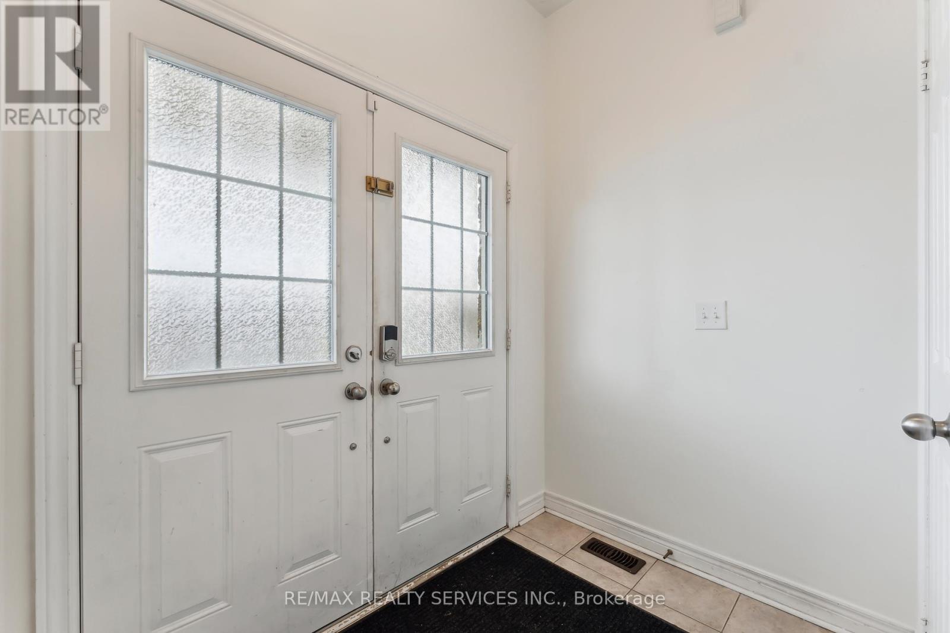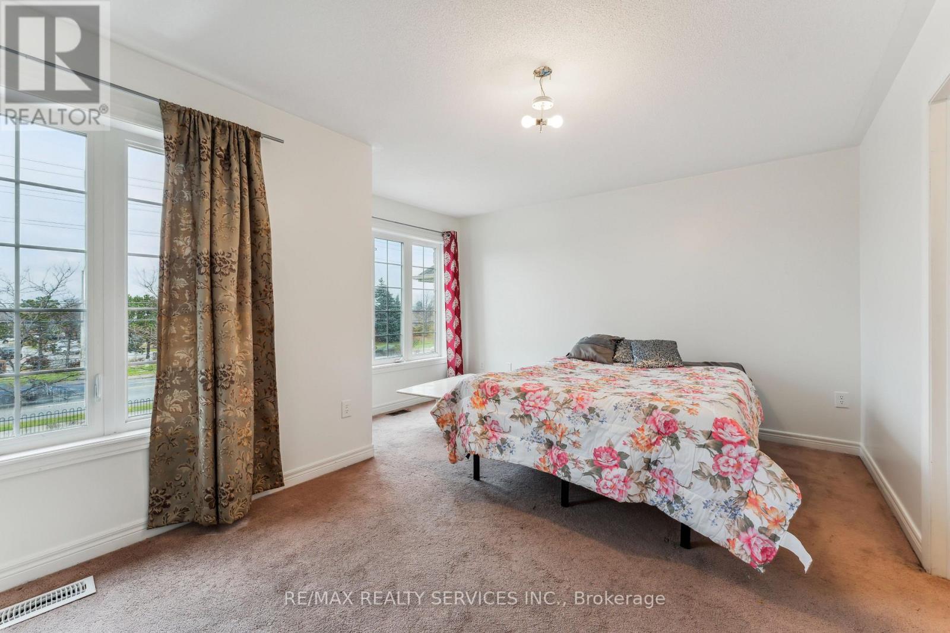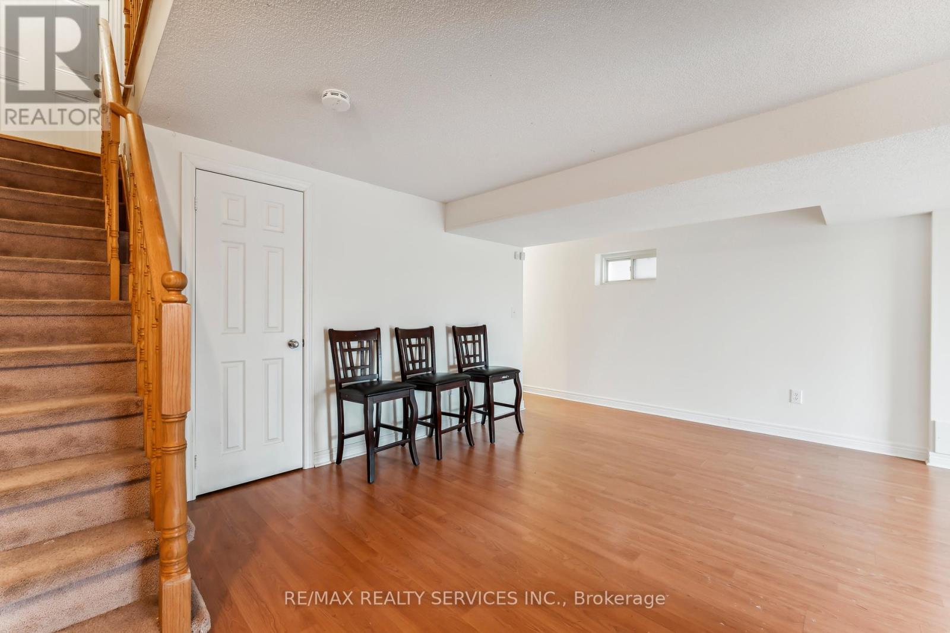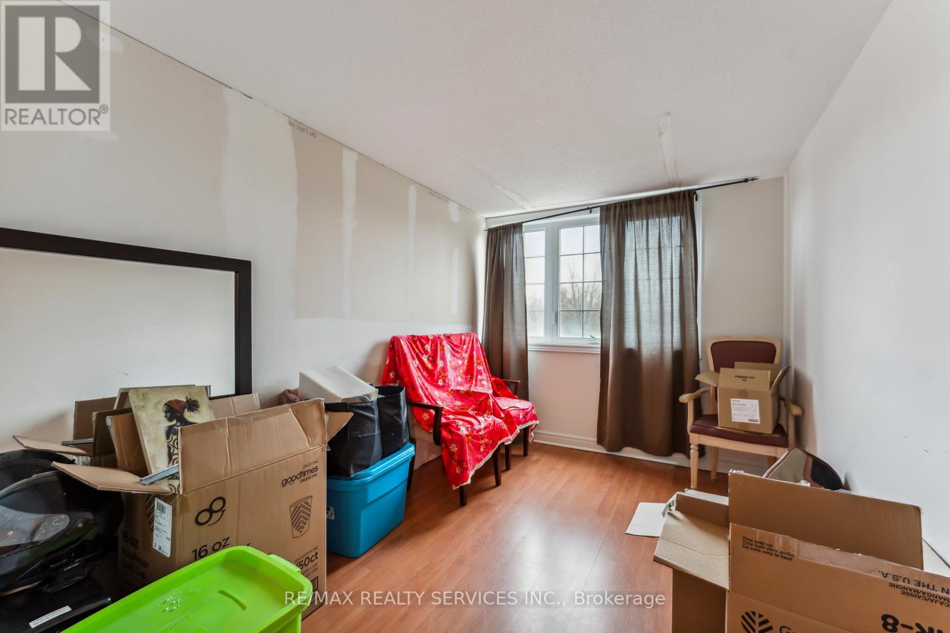4 Bedroom
4 Bathroom
1500 - 2000 sqft
Central Air Conditioning
Forced Air
$860,000
Rare to find Beautiful 3 Bedroom Freehold Corner Townhouse With 4 Washrooms. Green Belt Conservative & Walk Out From Basement to Backyard. . Laundry Rm on Main Floor. Large Backyard With W/o Basement, Rec Room/ Living Space. . Main Floor 9" Ceiling, S/s Appliances, Ceramic Tiles on Main Floor & Double Door Entrance. .Separate Entrance From Garage. **EXTRAS** . .Close to all amenities, Near to School, Bus, Shopping. (id:61852)
Property Details
|
MLS® Number
|
W12026084 |
|
Property Type
|
Single Family |
|
Community Name
|
Fletcher's Creek Village |
|
AmenitiesNearBy
|
Public Transit |
|
CommunityFeatures
|
School Bus |
|
Features
|
Ravine |
|
ParkingSpaceTotal
|
2 |
Building
|
BathroomTotal
|
4 |
|
BedroomsAboveGround
|
3 |
|
BedroomsBelowGround
|
1 |
|
BedroomsTotal
|
4 |
|
Age
|
6 To 15 Years |
|
Appliances
|
Water Heater, Blinds, Dishwasher, Dryer, Stove, Washer, Refrigerator |
|
BasementDevelopment
|
Finished |
|
BasementFeatures
|
Walk Out |
|
BasementType
|
N/a (finished) |
|
ConstructionStyleAttachment
|
Attached |
|
CoolingType
|
Central Air Conditioning |
|
ExteriorFinish
|
Brick |
|
FlooringType
|
Hardwood, Ceramic, Carpeted, Laminate |
|
FoundationType
|
Concrete |
|
HalfBathTotal
|
1 |
|
HeatingFuel
|
Natural Gas |
|
HeatingType
|
Forced Air |
|
StoriesTotal
|
2 |
|
SizeInterior
|
1500 - 2000 Sqft |
|
Type
|
Row / Townhouse |
|
UtilityWater
|
Municipal Water |
Parking
Land
|
Acreage
|
No |
|
LandAmenities
|
Public Transit |
|
Sewer
|
Sanitary Sewer |
|
SizeDepth
|
162 Ft ,6 In |
|
SizeFrontage
|
23 Ft ,9 In |
|
SizeIrregular
|
23.8 X 162.5 Ft |
|
SizeTotalText
|
23.8 X 162.5 Ft |
Rooms
| Level |
Type |
Length |
Width |
Dimensions |
|
Second Level |
Primary Bedroom |
5.48 m |
3.65 m |
5.48 m x 3.65 m |
|
Second Level |
Bedroom 2 |
3.04 m |
3.35 m |
3.04 m x 3.35 m |
|
Second Level |
Bedroom 3 |
5.48 m |
3.96 m |
5.48 m x 3.96 m |
|
Basement |
Living Room |
5.34 m |
4.66 m |
5.34 m x 4.66 m |
|
Basement |
Bedroom |
2.43 m |
3.65 m |
2.43 m x 3.65 m |
|
Main Level |
Living Room |
4.94 m |
4.26 m |
4.94 m x 4.26 m |
|
Main Level |
Dining Room |
4.94 m |
4.26 m |
4.94 m x 4.26 m |
|
Main Level |
Kitchen |
2.74 m |
3.96 m |
2.74 m x 3.96 m |
Utilities
|
Electricity
|
Installed |
|
Sewer
|
Installed |
https://www.realtor.ca/real-estate/28039330/9716-mclaughlin-road-brampton-fletchers-creek-village-fletchers-creek-village
