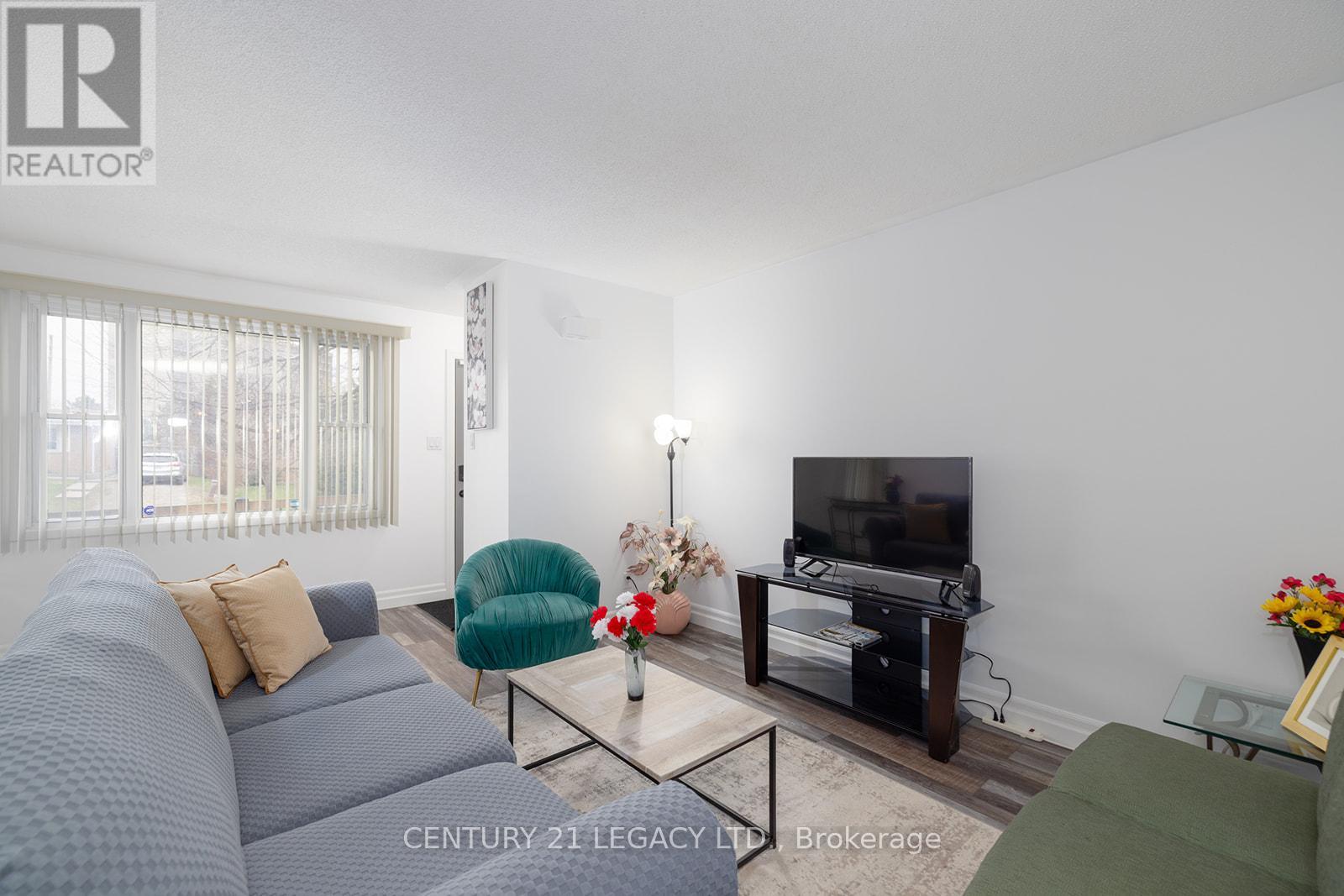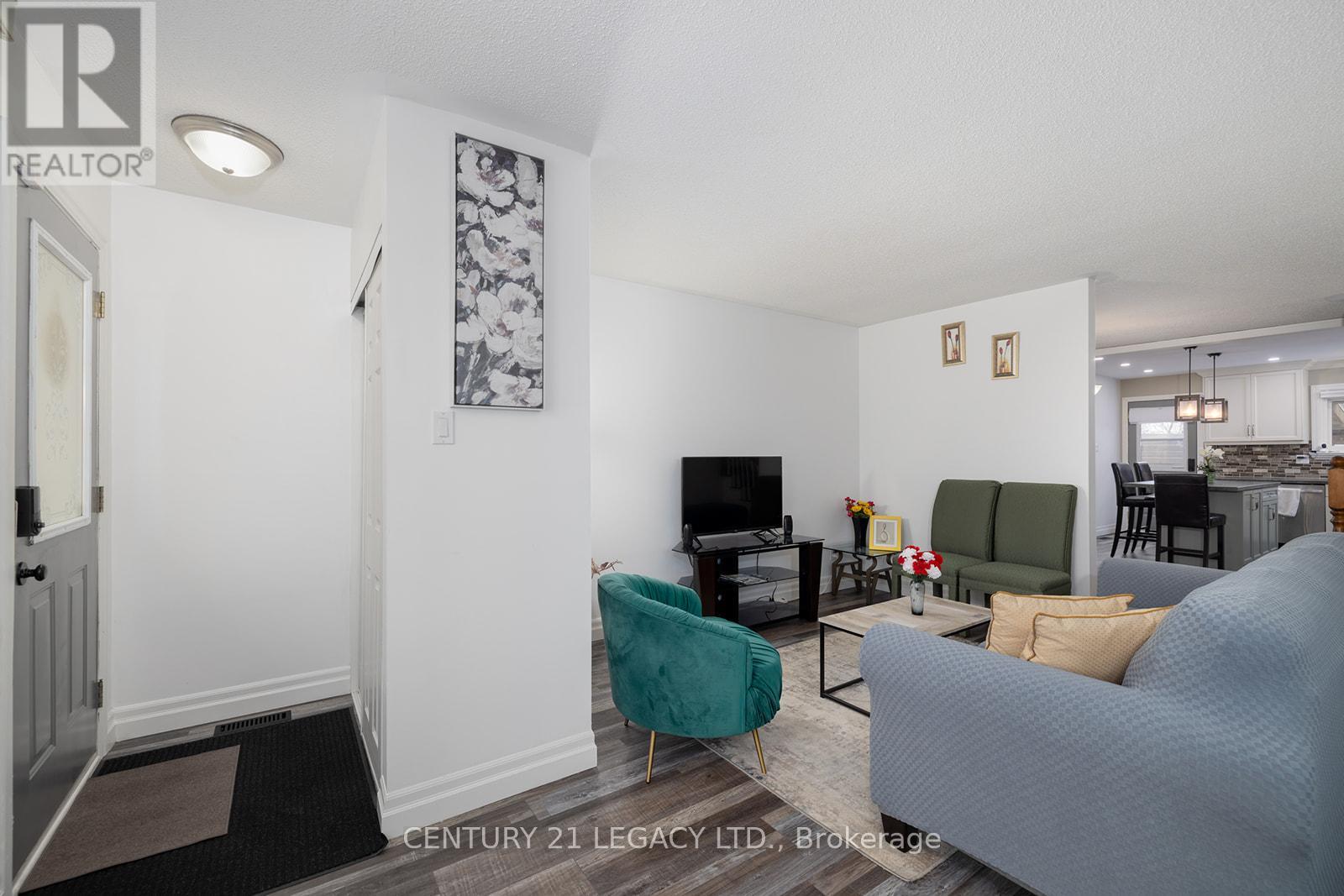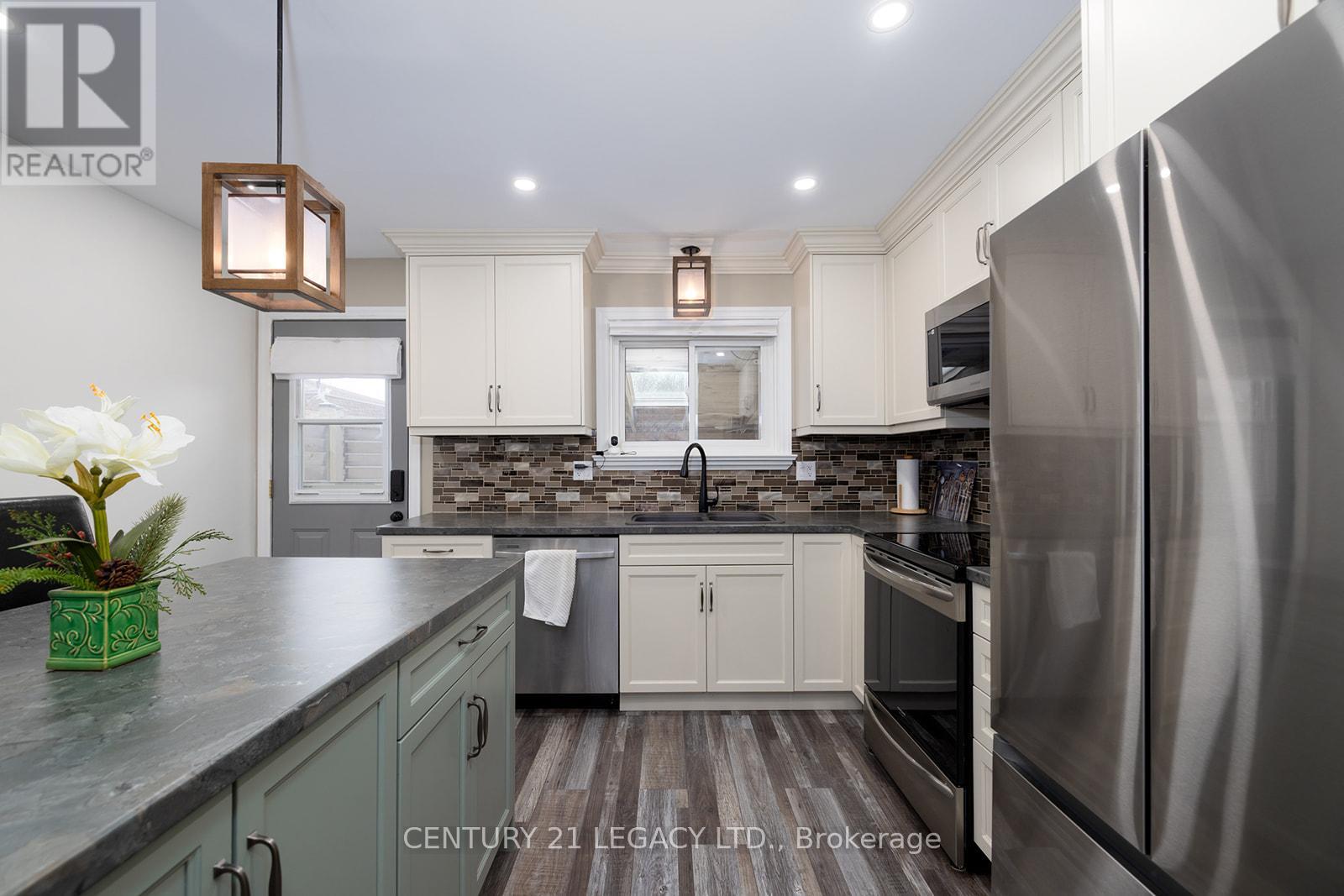971 Eagle Crescent London, Ontario N5Z 4K5
$584,900
Fully Renovated And Freshly Painted Semi-Detached Home In The Glen Cairn Area, London ON, Bedroom And Bathroom Floors 2023, Flooring On The Main Level 2022, Full Kitchen Remodel 2022 With Mosaic Glass Backsplash, Under-Counter Lights, Silignant Sink, Dimmable Pot Lights, And All New Stainless Steel Samsung Appliances. The 3rd bedroom on the lower level has an updated bathroom and a basement recreation room. It is beautifully done with French doors, a fireplace, and built-in shelves with pot lights. Backyard Has A Huge Covered Deck With Skylights, Fan, & Heater For Relaxation And Outdoor Enjoyment All Year Round. Location Is Key: Victoria Hospital & Hwy 401 Is Only Minutes Away, White Oaks Mall, And Downtown London. Don't Miss This special home (id:61852)
Open House
This property has open houses!
2:00 pm
Ends at:5:00 pm
Property Details
| MLS® Number | X12101811 |
| Property Type | Single Family |
| Neigbourhood | Glen Cairn Woods |
| Community Name | South J |
| ParkingSpaceTotal | 3 |
Building
| BathroomTotal | 2 |
| BedroomsAboveGround | 3 |
| BedroomsTotal | 3 |
| Age | 31 To 50 Years |
| Appliances | Water Heater, Dishwasher, Dryer, Microwave, Stove, Washer, Refrigerator |
| BasementDevelopment | Finished |
| BasementType | N/a (finished) |
| ConstructionStyleAttachment | Semi-detached |
| ConstructionStyleSplitLevel | Backsplit |
| CoolingType | Central Air Conditioning |
| ExteriorFinish | Brick |
| FireplacePresent | Yes |
| FireplaceTotal | 1 |
| FlooringType | Vinyl |
| FoundationType | Concrete |
| HeatingFuel | Electric |
| HeatingType | Forced Air |
| SizeInterior | 1100 - 1500 Sqft |
| Type | House |
| UtilityWater | Municipal Water |
Parking
| Attached Garage | |
| Garage |
Land
| Acreage | No |
| Sewer | Sanitary Sewer |
| SizeDepth | 100 Ft ,2 In |
| SizeFrontage | 32 Ft ,6 In |
| SizeIrregular | 32.5 X 100.2 Ft |
| SizeTotalText | 32.5 X 100.2 Ft|under 1/2 Acre |
Rooms
| Level | Type | Length | Width | Dimensions |
|---|---|---|---|---|
| Second Level | Primary Bedroom | 3.42 m | 4.51 m | 3.42 m x 4.51 m |
| Second Level | Bedroom 2 | 3.42 m | 3.92 m | 3.42 m x 3.92 m |
| Second Level | Bathroom | 2.49 m | 2.23 m | 2.49 m x 2.23 m |
| Basement | Other | 1.45 m | 2.6 m | 1.45 m x 2.6 m |
| Basement | Recreational, Games Room | 3.76 m | 5.38 m | 3.76 m x 5.38 m |
| Basement | Utility Room | 3.88 m | 3.34 m | 3.88 m x 3.34 m |
| Lower Level | Bedroom 3 | 3.47 m | 3.36 m | 3.47 m x 3.36 m |
| Lower Level | Bathroom | 2.34 m | 2.1 m | 2.34 m x 2.1 m |
| Main Level | Kitchen | 4 m | 3.4 m | 4 m x 3.4 m |
| Main Level | Dining Room | 4 m | 3.08 m | 4 m x 3.08 m |
| Main Level | Living Room | 4 m | 5.14 m | 4 m x 5.14 m |
Utilities
| Cable | Installed |
| Sewer | Installed |
https://www.realtor.ca/real-estate/28210518/971-eagle-crescent-london-south-j
Interested?
Contact us for more information
Kiran Vir Sahota
Broker
7461 Pacific Circle
Mississauga, Ontario L5T 2A4












































