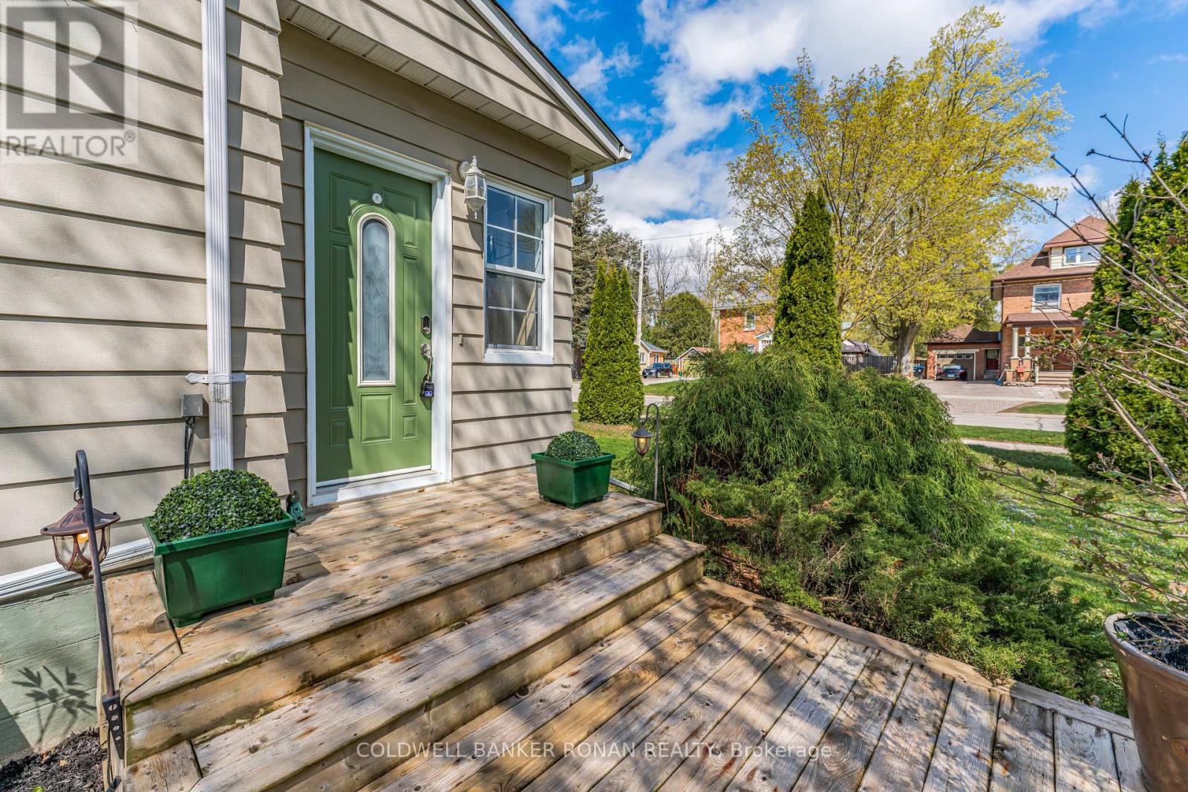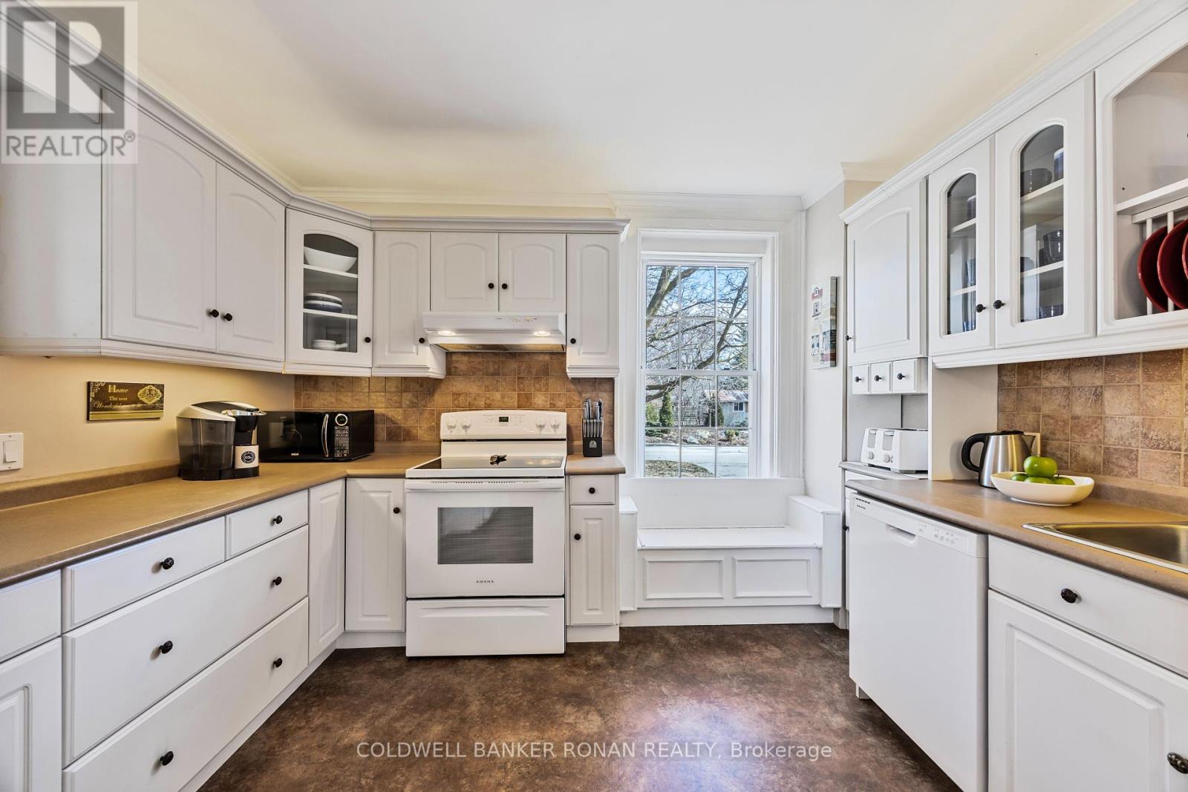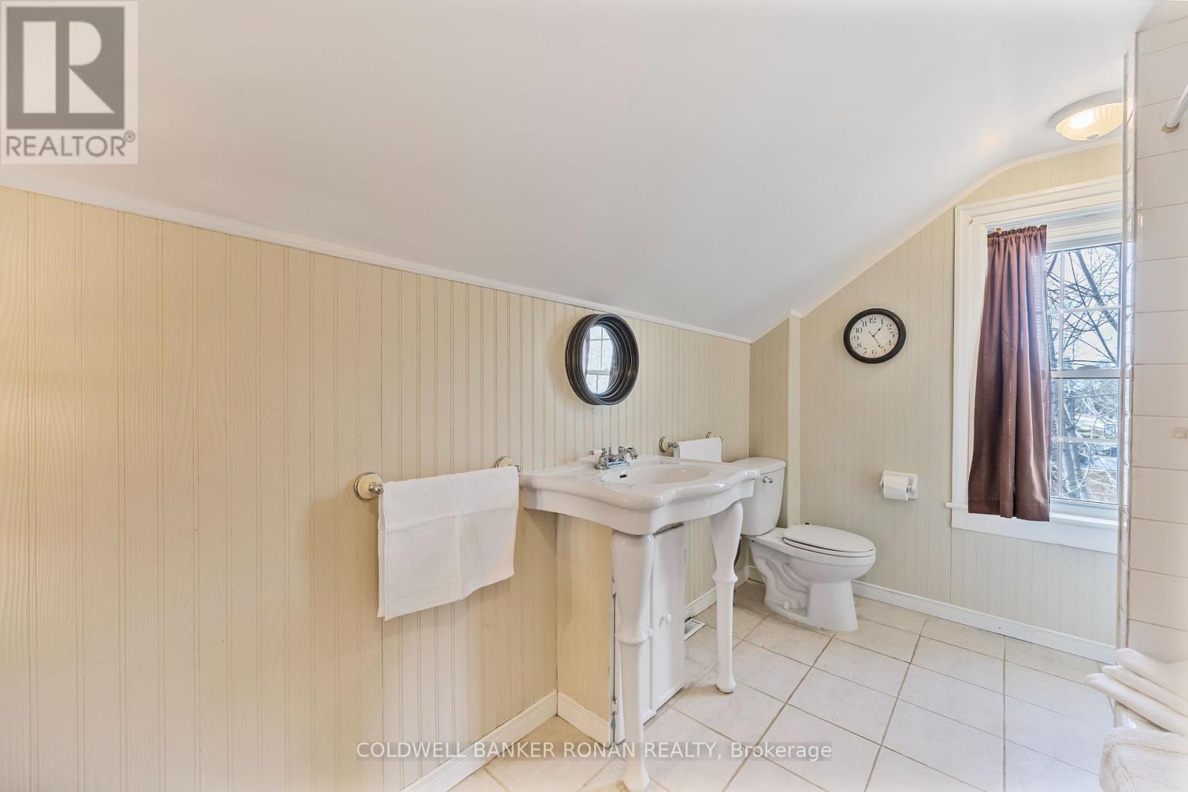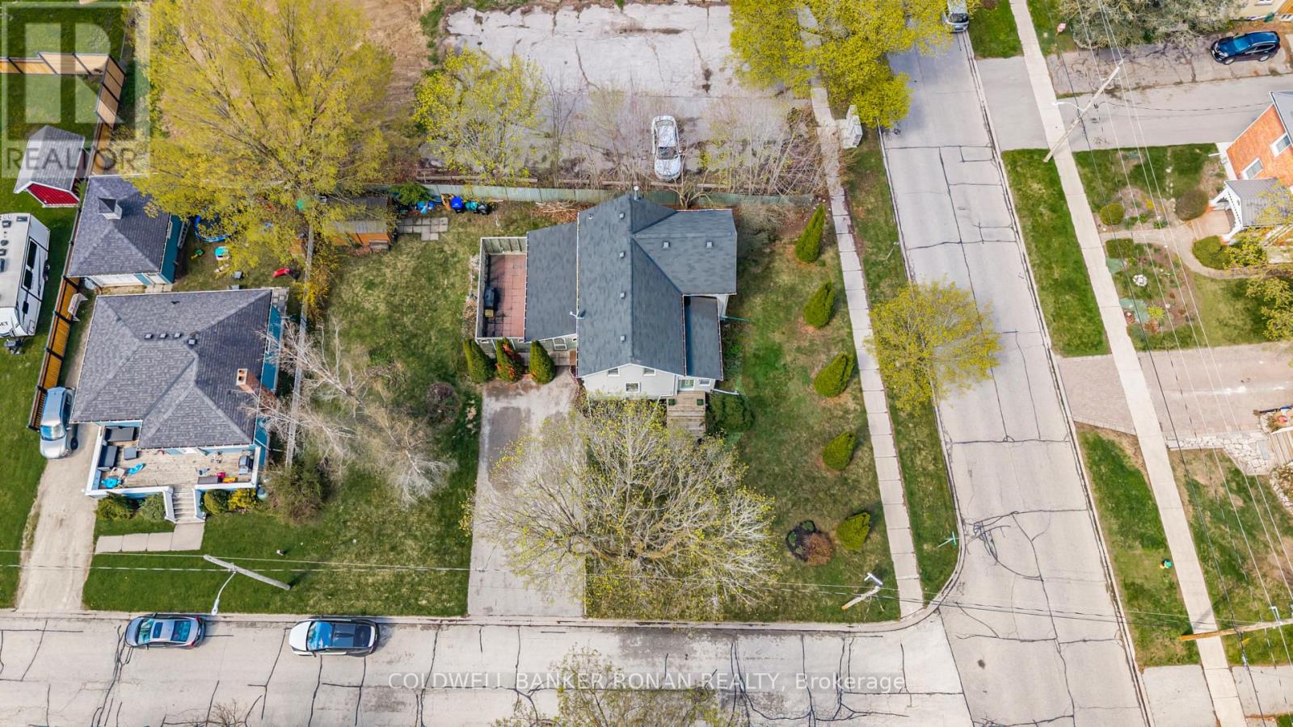97 Wellington Street W New Tecumseth, Ontario L9R 1J2
$899,900
Meticulously maintained by the owner, this charming detached home on a wide 82 premium lot offers space for the growing family. Big, bright living room with sunny Victorian windows, welcoming to family and guests alike. The cozy kitchen features solid wood cabinetry, white appliances, and an eat-in breakfast bar with views of the landscaped property. Walk out to the no-maintenance patio with room for BBQ entertaining or relaxing. The formal separate dining room boasts gleaming oak floors, a large window overlooking the yard, and tall ceilings for extra spaciousness. Downstairs, the unfinished basement offers potential enjoyment with extra space. There's a full storage area for added convenience. The primary bedroom is roomy with extra closet storage. Two more good-sized bedrooms both with big windows for lots of natural light. Other family-friendly features include a main floor powder room combined with laundry. Incredible opportunity to live in this safe, quiet Central Alliston community. Excellent schools nearby, steps to downtown & amenities. Short drives to Hwys 400 or 50. Don't miss this chance to make this sweetheart your family's next forever home. (id:61852)
Property Details
| MLS® Number | N12051809 |
| Property Type | Single Family |
| Community Name | Alliston |
| AmenitiesNearBy | Hospital, Park, Place Of Worship |
| CommunityFeatures | Community Centre, School Bus |
| EquipmentType | Water Heater |
| ParkingSpaceTotal | 6 |
| RentalEquipmentType | Water Heater |
Building
| BathroomTotal | 2 |
| BedroomsAboveGround | 3 |
| BedroomsTotal | 3 |
| Appliances | Dishwasher, Dryer, Stove, Washer, Window Coverings, Refrigerator |
| BasementDevelopment | Unfinished |
| BasementType | N/a (unfinished) |
| ConstructionStyleAttachment | Detached |
| ExteriorFinish | Aluminum Siding |
| FoundationType | Poured Concrete |
| HalfBathTotal | 1 |
| HeatingFuel | Natural Gas |
| HeatingType | Forced Air |
| StoriesTotal | 2 |
| SizeInterior | 1100 - 1500 Sqft |
| Type | House |
| UtilityWater | Municipal Water |
Parking
| No Garage |
Land
| Acreage | No |
| LandAmenities | Hospital, Park, Place Of Worship |
| Sewer | Sanitary Sewer |
| SizeDepth | 114 Ft ,8 In |
| SizeFrontage | 82 Ft |
| SizeIrregular | 82 X 114.7 Ft |
| SizeTotalText | 82 X 114.7 Ft |
Rooms
| Level | Type | Length | Width | Dimensions |
|---|---|---|---|---|
| Second Level | Primary Bedroom | 4.39 m | 3.71 m | 4.39 m x 3.71 m |
| Second Level | Bedroom 2 | 3.18 m | 3.12 m | 3.18 m x 3.12 m |
| Second Level | Bedroom 3 | 2.9 m | 2.88 m | 2.9 m x 2.88 m |
| Second Level | Bathroom | 3 m | 1.77 m | 3 m x 1.77 m |
| Main Level | Kitchen | 4.39 m | 3.59 m | 4.39 m x 3.59 m |
| Main Level | Dining Room | 3.64 m | 3.57 m | 3.64 m x 3.57 m |
| Main Level | Living Room | 4.85 m | 4.8 m | 4.85 m x 4.8 m |
| Main Level | Sunroom | 5.12 m | 2 m | 5.12 m x 2 m |
Utilities
| Cable | Available |
| Sewer | Installed |
https://www.realtor.ca/real-estate/28097350/97-wellington-street-w-new-tecumseth-alliston-alliston
Interested?
Contact us for more information
David Sgro
Salesperson
367 Victoria Street East
Alliston, Ontario L9R 1J7




































