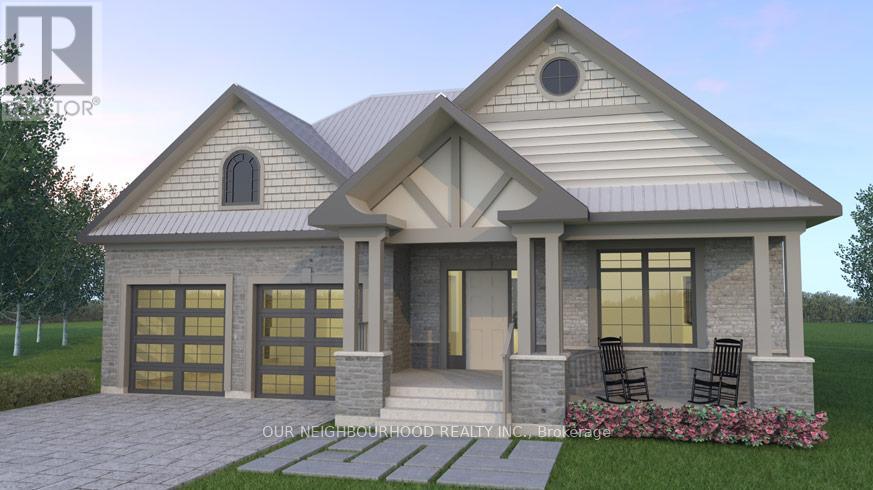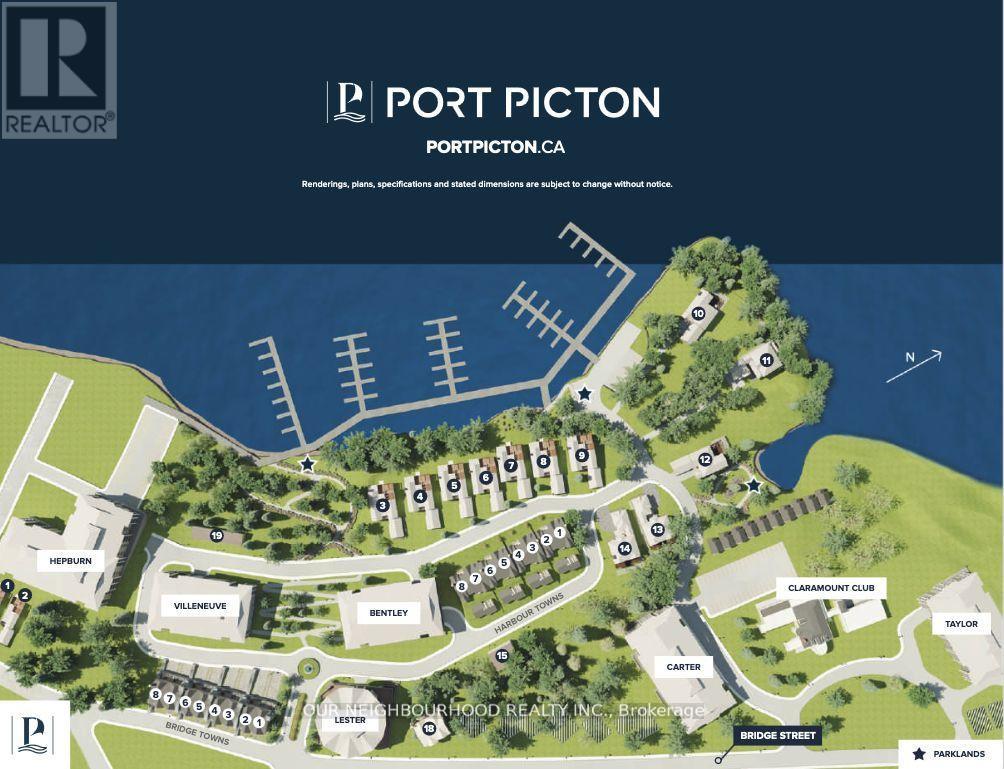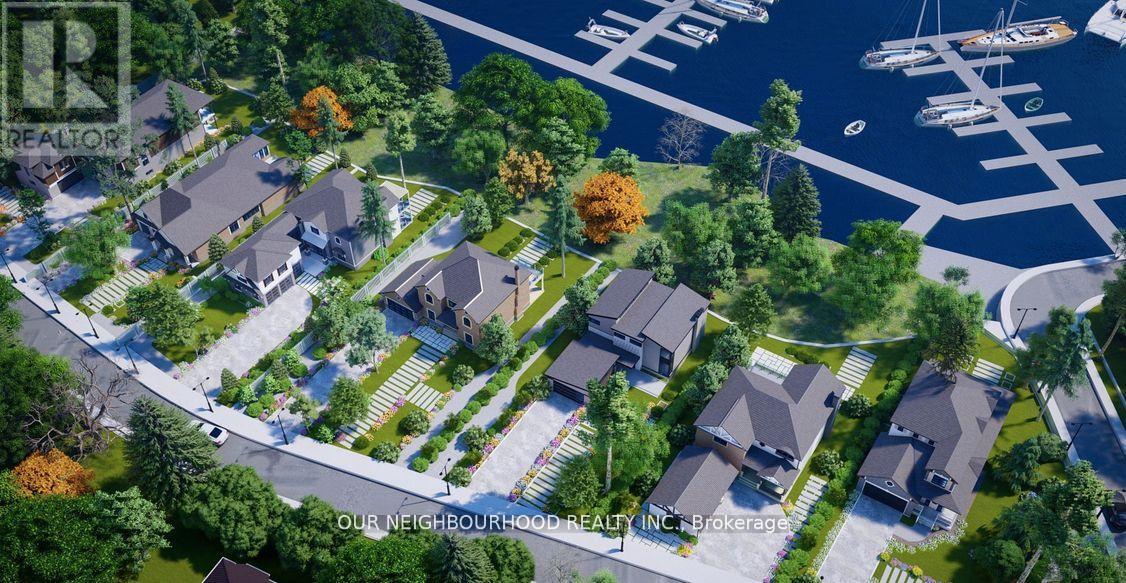97 Villeneuve Drive Prince Edward County, Ontario K0K 2T0
$2,439,118
Discover THE MOORING at Port Picton, a thoughtfully designed custom home offering 2,650 sq. ft. of elevated living on a sought-after waterfront lot. This elegant single-level layout features 3 spacious bedrooms and 2 bathrooms, ideal for both full-time living and weekend retreats. At the heart of the home is a bright, open-concept great room anchored by a stylish kitchen with an oversized island, walk-in pantry, and seamless flow into the dining and breakfast areas. Walls of windows and access to a screened porch and expansive deck make the most of the scenic views and natural light. The primary suite is a peaceful retreat with a generous walk-in closet and luxurious ensuite potential. Two additional bedrooms provide flexibility for guests, a home office, or family needs. Whether you're hosting on the deck, enjoying coffee in the screened porch, or taking in waterfront sunsets from your great room, The Mooring is your gateway to graceful, relaxed living by the water. (id:61852)
Property Details
| MLS® Number | X12203312 |
| Property Type | Single Family |
| Community Name | Picton Ward |
| Easement | Unknown, None |
| ParkingSpaceTotal | 4 |
| ViewType | Direct Water View |
| WaterFrontType | Waterfront |
Building
| BathroomTotal | 2 |
| BedroomsAboveGround | 3 |
| BedroomsTotal | 3 |
| ArchitecturalStyle | Bungalow |
| BasementDevelopment | Unfinished |
| BasementType | N/a (unfinished) |
| ConstructionStyleAttachment | Detached |
| CoolingType | Central Air Conditioning |
| ExteriorFinish | Brick, Stone |
| FireplacePresent | Yes |
| FoundationType | Poured Concrete |
| HeatingFuel | Natural Gas |
| HeatingType | Forced Air |
| StoriesTotal | 1 |
| SizeInterior | 2500 - 3000 Sqft |
| Type | House |
| UtilityWater | Municipal Water |
Parking
| Detached Garage | |
| Garage |
Land
| AccessType | Year-round Access |
| Acreage | No |
| Sewer | Sanitary Sewer |
| SizeDepth | 207 Ft ,8 In |
| SizeFrontage | 69 Ft ,7 In |
| SizeIrregular | 69.6 X 207.7 Ft |
| SizeTotalText | 69.6 X 207.7 Ft|under 1/2 Acre |
| ZoningDescription | R1-49 |
Rooms
| Level | Type | Length | Width | Dimensions |
|---|---|---|---|---|
| Main Level | Kitchen | 7.04 m | 3.07 m | 7.04 m x 3.07 m |
| Main Level | Mud Room | Measurements not available | ||
| Main Level | Pantry | Measurements not available | ||
| Main Level | Eating Area | 3.38 m | 2.4 m | 3.38 m x 2.4 m |
| Main Level | Great Room | 8.83 m | 4.42 m | 8.83 m x 4.42 m |
| Main Level | Primary Bedroom | 4.72 m | 5.48 m | 4.72 m x 5.48 m |
| Main Level | Bathroom | Measurements not available | ||
| Main Level | Dining Room | 4.35 m | 4.35 m | 4.35 m x 4.35 m |
| Main Level | Bedroom 2 | 4.45 m | 3.3 m | 4.45 m x 3.3 m |
| Main Level | Bedroom 3 | 3.93 m | 4 m | 3.93 m x 4 m |
| Main Level | Bathroom | Measurements not available | ||
| Main Level | Laundry Room | Measurements not available |
Utilities
| Electricity | Installed |
| Sewer | Installed |
Interested?
Contact us for more information
Tara Hussein
Salesperson
550 Bayview Ave Unit 401
Toronto, Ontario M4W 3X8
Elyse Cleave
Salesperson




