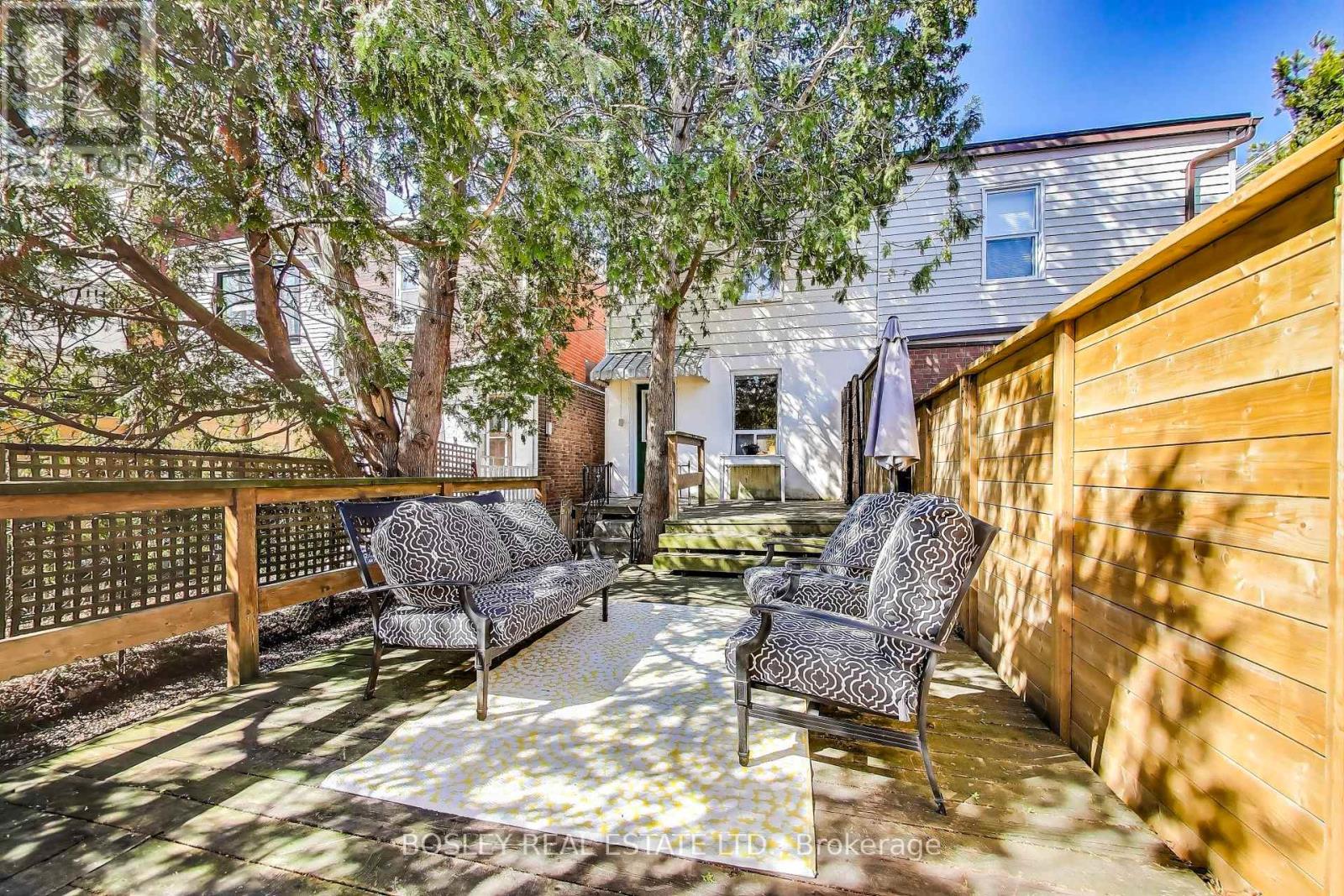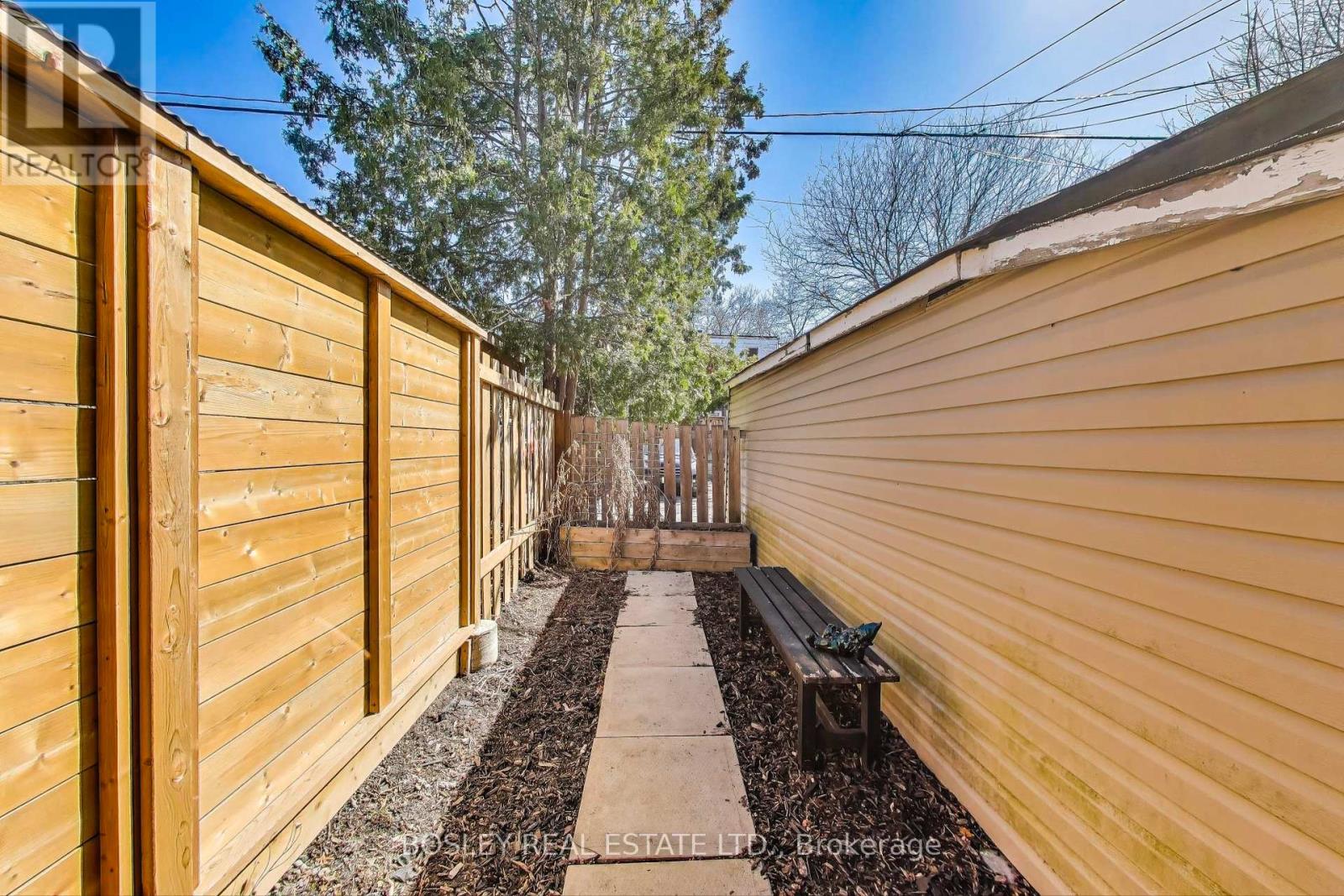97 Roseheath Avenue Toronto, Ontario M4C 3P6
$739,900
What a treat! When we say condo alternative, this is exactly what we mean. An utterly charming semi on one of the coolest stretches of the Danforth think morning coffee, evening cocktails, yoga, pottery classes, and everything in between, all just steps from your front door. Inside, its giving kitchen party central that dreamy centre island is ready for wine, snacks, and all your best friends. And when the night winds down? Your spacious main-floor bedroom with a lovely ensuite is just a few steps away (no stairs necessary!).Now, the lower level? Lets not call it that it's more of a half-lower thanks to the natural slope of the land. The back family room walks right out to the garden, making it a fab space for a home office, TV den, or exercise zone. There's also a good-sized second bedroom at the front and bonus! a freshly renovated bathroom tucked right in between. And yes, there is a garage, and an urban laneway house is a definite possibility! This gem is too sweet to scroll past. Come see it in person, you're going to love it. (id:61852)
Property Details
| MLS® Number | E12095320 |
| Property Type | Single Family |
| Neigbourhood | East York |
| Community Name | Woodbine Corridor |
| AmenitiesNearBy | Hospital, Park, Public Transit, Schools |
| Features | Sloping, Lane |
| ParkingSpaceTotal | 1 |
| Structure | Deck |
Building
| BathroomTotal | 2 |
| BedroomsAboveGround | 1 |
| BedroomsBelowGround | 1 |
| BedroomsTotal | 2 |
| Age | 100+ Years |
| Appliances | Water Heater, Blinds, Dryer, Garage Door Opener, Stove, Washer, Window Coverings, Refrigerator |
| ArchitecturalStyle | Bungalow |
| BasementDevelopment | Finished |
| BasementFeatures | Walk Out |
| BasementType | N/a (finished) |
| ConstructionStyleAttachment | Semi-detached |
| CoolingType | Central Air Conditioning |
| ExteriorFinish | Aluminum Siding, Brick |
| FireProtection | Smoke Detectors |
| FlooringType | Laminate |
| FoundationType | Brick |
| HalfBathTotal | 1 |
| HeatingFuel | Natural Gas |
| HeatingType | Forced Air |
| StoriesTotal | 1 |
| SizeInterior | 700 - 1100 Sqft |
| Type | House |
| UtilityWater | Municipal Water |
Parking
| Detached Garage | |
| Garage |
Land
| Acreage | No |
| FenceType | Fenced Yard |
| LandAmenities | Hospital, Park, Public Transit, Schools |
| Sewer | Sanitary Sewer |
| SizeDepth | 103 Ft |
| SizeFrontage | 18 Ft ,2 In |
| SizeIrregular | 18.2 X 103 Ft |
| SizeTotalText | 18.2 X 103 Ft |
Rooms
| Level | Type | Length | Width | Dimensions |
|---|---|---|---|---|
| Basement | Bedroom | 2.9 m | 4 m | 2.9 m x 4 m |
| Main Level | Sunroom | 1.5 m | 3.2 m | 1.5 m x 3.2 m |
| Main Level | Kitchen | 3.3 m | 4.3 m | 3.3 m x 4.3 m |
| Main Level | Living Room | 2.8 m | 4.3 m | 2.8 m x 4.3 m |
| Main Level | Primary Bedroom | 3 m | 3.6 m | 3 m x 3.6 m |
| Ground Level | Family Room | 2.8 m | 4.1 m | 2.8 m x 4.1 m |
Interested?
Contact us for more information
Corinne Mccabe
Broker
103 Vanderhoof Avenue
Toronto, Ontario M4G 2H5
Melissa Kitazaki
Broker
103 Vanderhoof Avenue
Toronto, Ontario M4G 2H5































