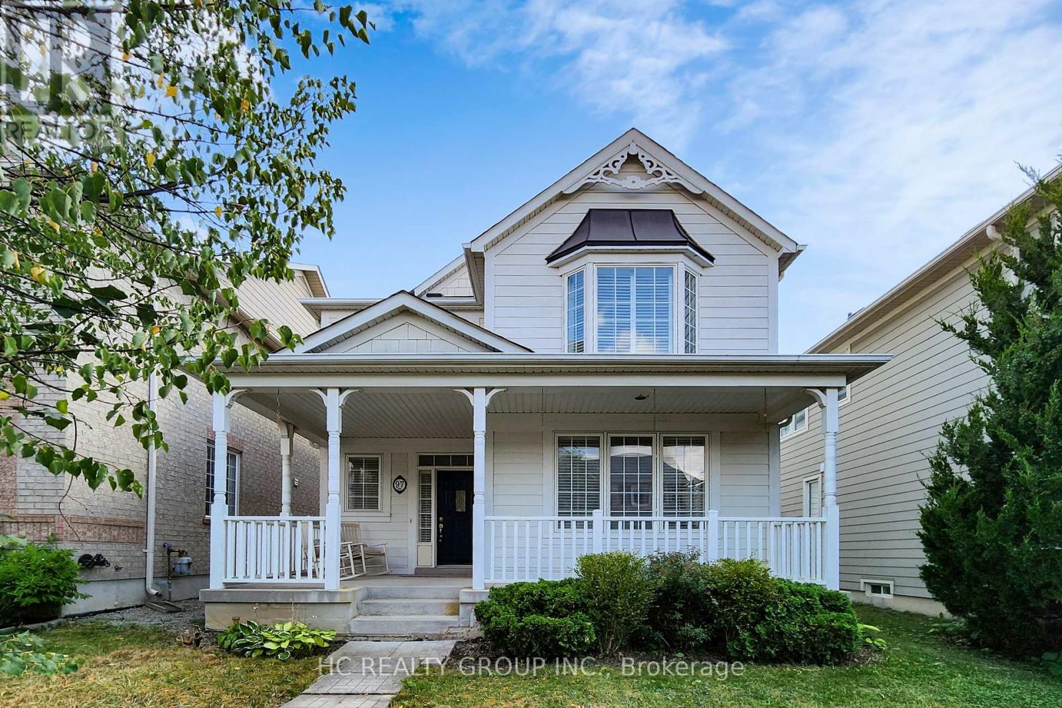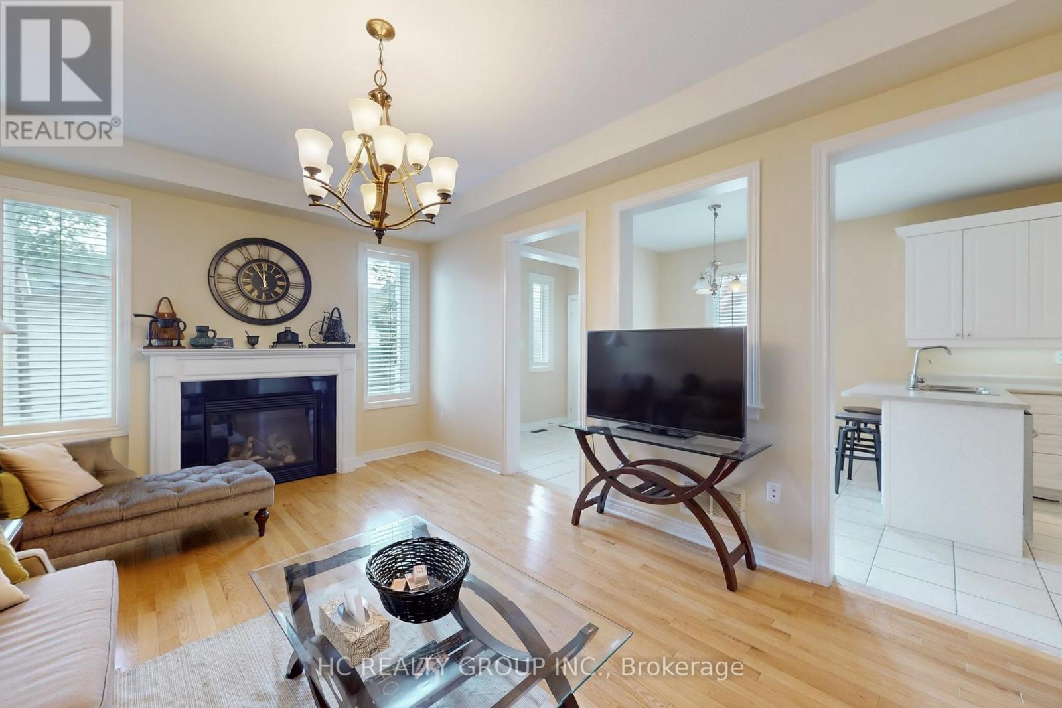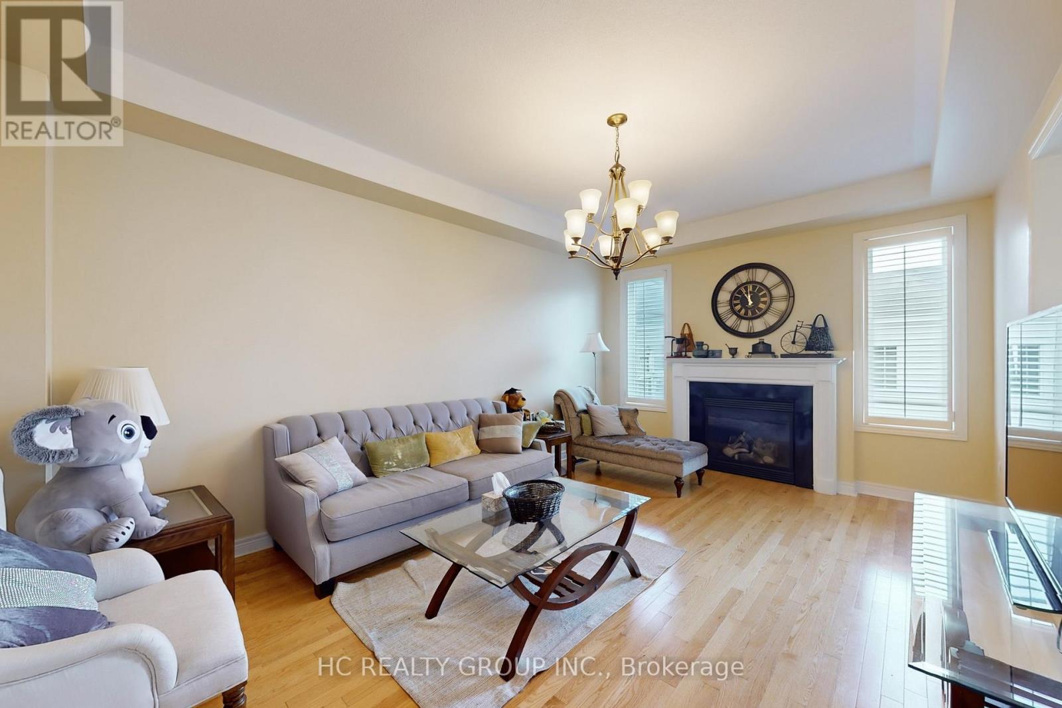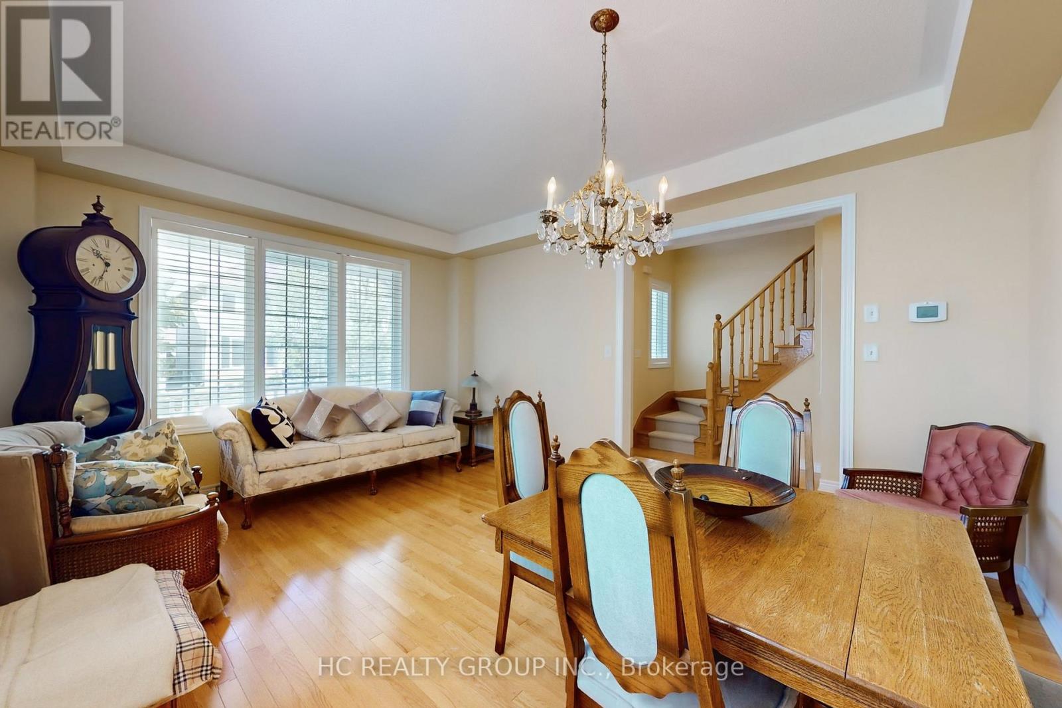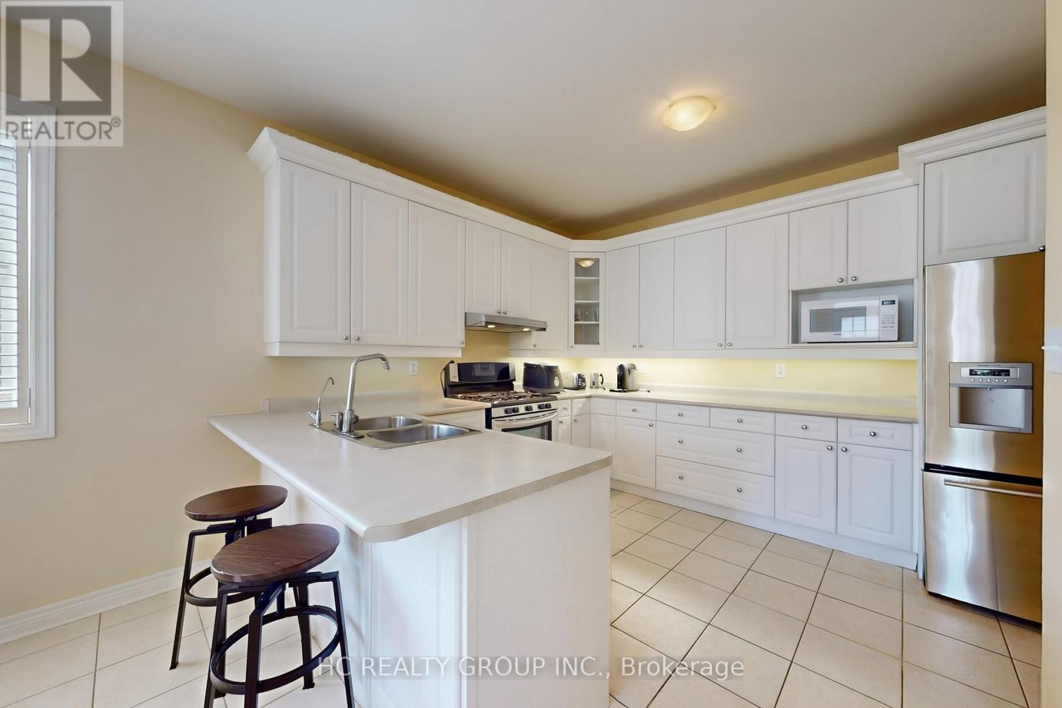97 Morning Dove Drive Markham, Ontario L6B 1M3
3 Bedroom
3 Bathroom
1500 - 2000 sqft
Central Air Conditioning
Forced Air
$899,000
Immaculately Maintained with Beautiful Upgrades!This Primrose model by Ballantry Homes offers 1,910 sq. ft. (as per builders plan) of well-designed living space. Detached home in sought-after Cornell, featuring a huge covered porch perfect for relaxing outdoors. (id:61852)
Property Details
| MLS® Number | N12355515 |
| Property Type | Single Family |
| Neigbourhood | Upper Cornell |
| Community Name | Cornell |
| ParkingSpaceTotal | 2 |
Building
| BathroomTotal | 3 |
| BedroomsAboveGround | 3 |
| BedroomsTotal | 3 |
| BasementDevelopment | Unfinished |
| BasementType | N/a (unfinished) |
| ConstructionStyleAttachment | Detached |
| CoolingType | Central Air Conditioning |
| FoundationType | Concrete |
| HalfBathTotal | 3 |
| HeatingFuel | Natural Gas |
| HeatingType | Forced Air |
| StoriesTotal | 2 |
| SizeInterior | 1500 - 2000 Sqft |
| Type | House |
| UtilityWater | Municipal Water |
Parking
| Detached Garage | |
| Garage |
Land
| Acreage | No |
| Sewer | Sanitary Sewer |
| SizeDepth | 105 Ft |
| SizeFrontage | 30 Ft |
| SizeIrregular | 30 X 105 Ft |
| SizeTotalText | 30 X 105 Ft |
Rooms
| Level | Type | Length | Width | Dimensions |
|---|---|---|---|---|
| Second Level | Primary Bedroom | 4.57 m | 4.14 m | 4.57 m x 4.14 m |
| Second Level | Bedroom 2 | 3.04 m | 3.35 m | 3.04 m x 3.35 m |
| Second Level | Bedroom 3 | 3.04 m | 4.45 m | 3.04 m x 4.45 m |
| Main Level | Living Room | 3.84 m | 4.99 m | 3.84 m x 4.99 m |
| Main Level | Family Room | 3.53 m | 5.18 m | 3.53 m x 5.18 m |
| Main Level | Kitchen | 3.84 m | 3.04 m | 3.84 m x 3.04 m |
| Main Level | Eating Area | 3.1 m | 3.04 m | 3.1 m x 3.04 m |
https://www.realtor.ca/real-estate/28793999/97-morning-dove-drive-markham-cornell-cornell
Interested?
Contact us for more information
Zheng Yu
Salesperson
Hc Realty Group Inc.
9206 Leslie St 2nd Flr
Richmond Hill, Ontario L4B 2N8
9206 Leslie St 2nd Flr
Richmond Hill, Ontario L4B 2N8
