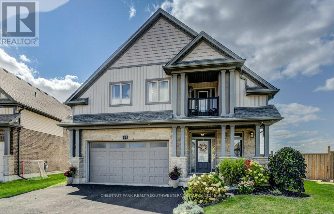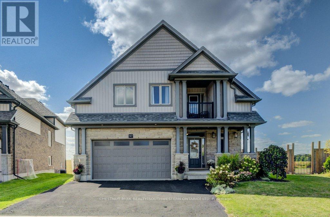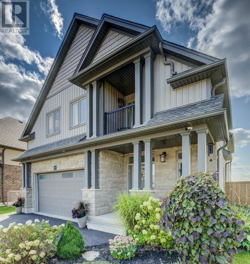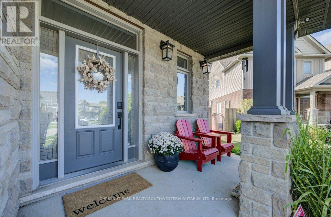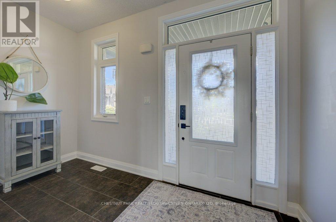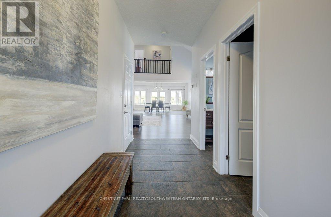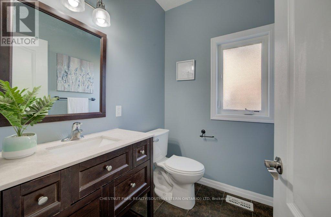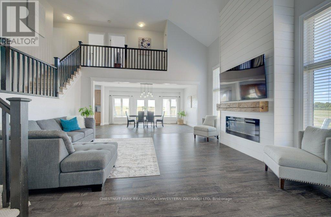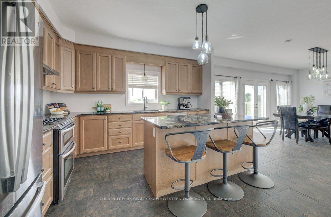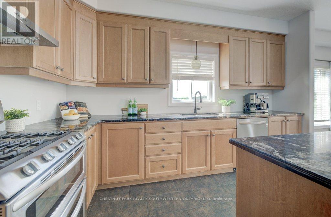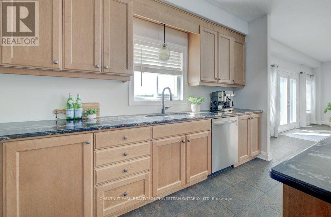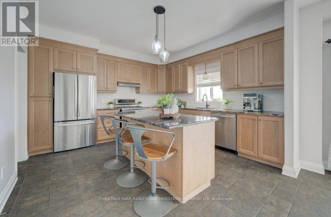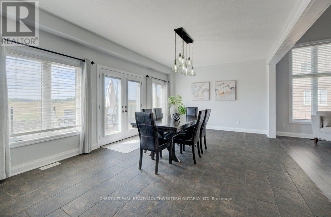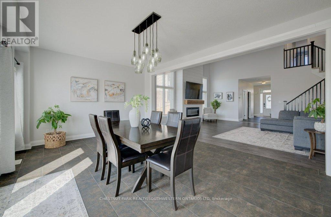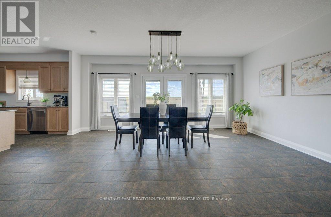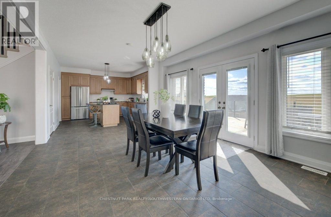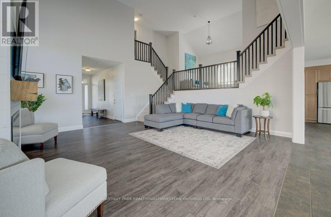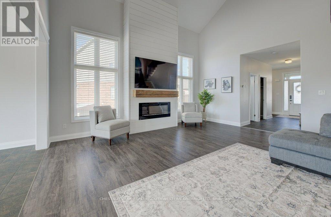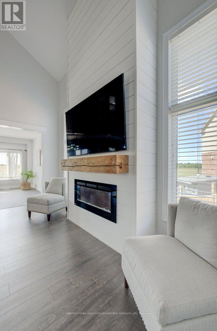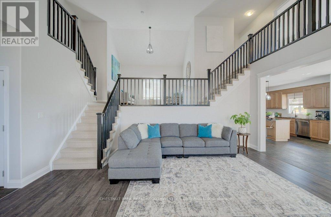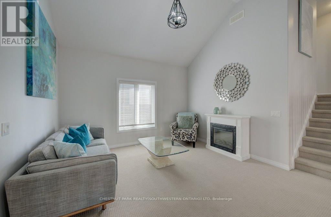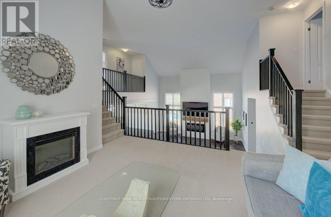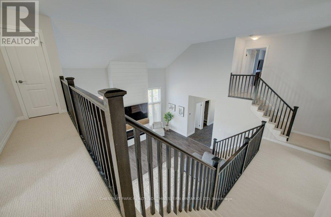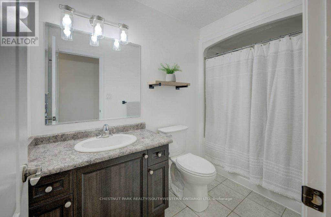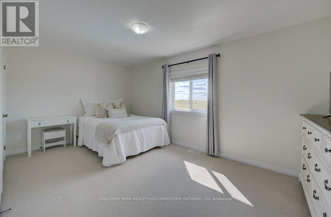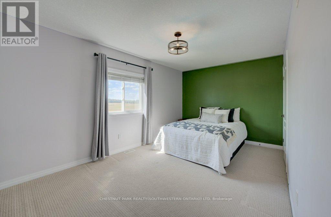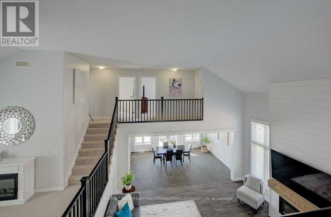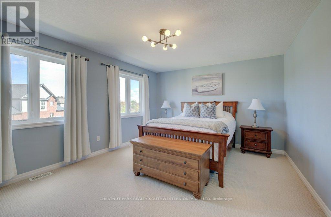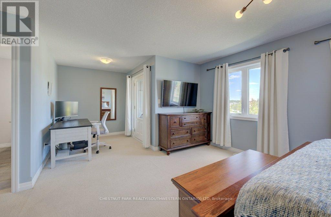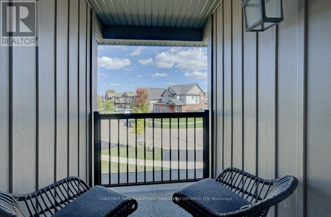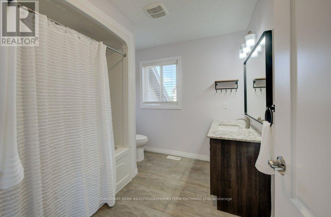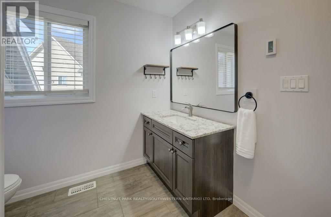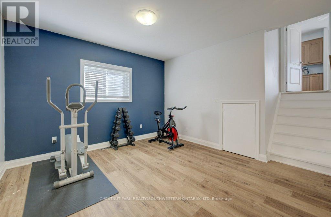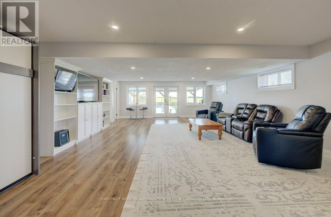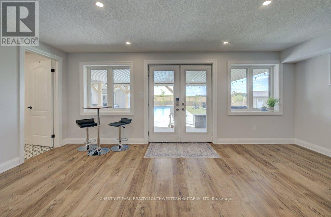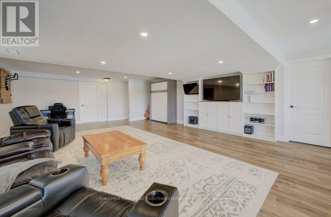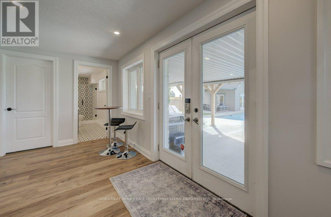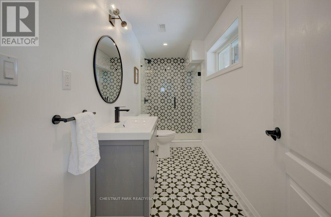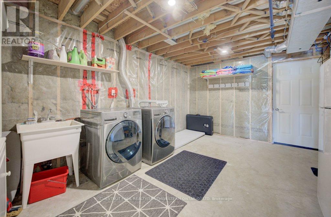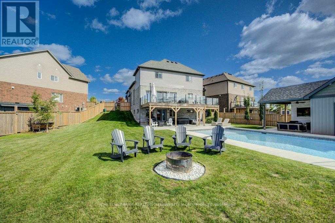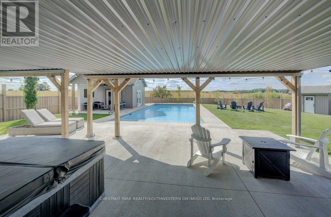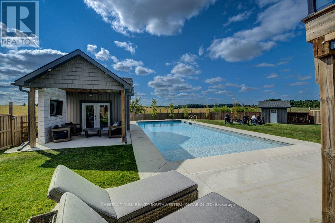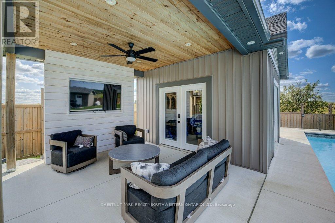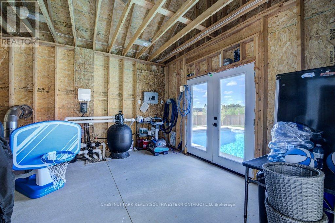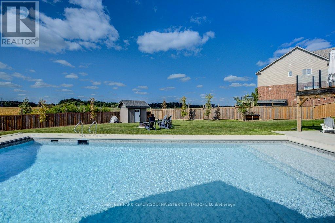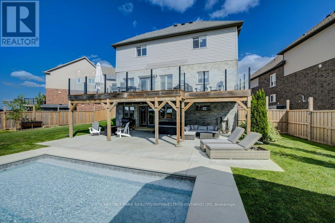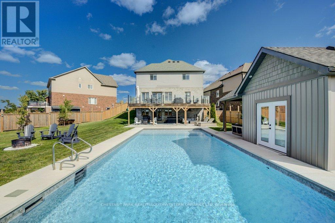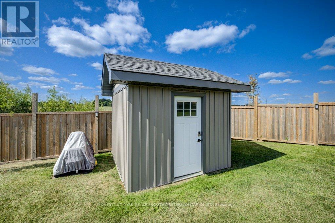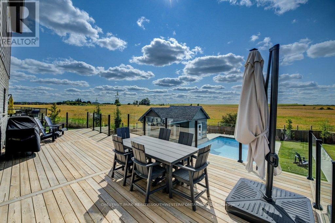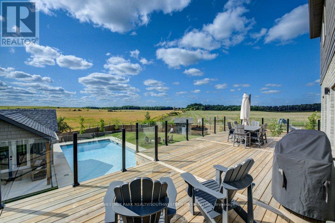97 Michael Myers Road Wilmot, Ontario N3A 0E1
$1,369,000
Welcome to this stunning luxury residence in Baden, perfectly positioned on an oversized lot. This thoughtfully designed home features three spacious bedrooms, a chef-inspired kitchen with a large eat-in island, and an oversized pantry. The open-concept family room boasts soaring ceilings and a den that overlooks the main living area, complemented by a unique secondary staircase leading to the bedroom level. As you make your way to the fully finished walk-out basement, you'll discover a bonus gym, adding both convenience and lifestyle appeal. Step outside to your private outdoor oasis, where you'll enjoy breathtaking sunset views from the expansive deck. The backyard retreat features a resort-style swimming pool with a pool house, a relaxing hot tub, and a premium Coverstar automatic pool safety cover for added peace of mind. Additional updates include a brand-new A/C unit and water softener (2025), ensuring comfort and efficiency for years to come. A rare opportunity combining luxury, functionality, and outdoor living this home is truly a must-see! (id:61852)
Property Details
| MLS® Number | X12391889 |
| Property Type | Single Family |
| AmenitiesNearBy | Place Of Worship, Schools |
| EquipmentType | Water Heater, Water Heater - Tankless |
| Features | Conservation/green Belt, Sump Pump |
| ParkingSpaceTotal | 4 |
| PoolType | Inground Pool |
| RentalEquipmentType | Water Heater, Water Heater - Tankless |
Building
| BathroomTotal | 4 |
| BedroomsAboveGround | 3 |
| BedroomsTotal | 3 |
| Age | 6 To 15 Years |
| Amenities | Fireplace(s) |
| Appliances | Water Softener, Water Heater, Dishwasher, Dryer, Stove, Washer, Refrigerator |
| BasementDevelopment | Finished |
| BasementFeatures | Walk Out |
| BasementType | Full (finished) |
| ConstructionStyleAttachment | Detached |
| CoolingType | Central Air Conditioning |
| ExteriorFinish | Brick, Vinyl Siding |
| FireProtection | Smoke Detectors |
| FireplacePresent | Yes |
| FireplaceTotal | 2 |
| FoundationType | Poured Concrete |
| HalfBathTotal | 1 |
| HeatingFuel | Natural Gas |
| HeatingType | Forced Air |
| StoriesTotal | 2 |
| SizeInterior | 2500 - 3000 Sqft |
| Type | House |
| UtilityWater | Municipal Water |
Parking
| Garage |
Land
| Acreage | No |
| LandAmenities | Place Of Worship, Schools |
| Sewer | Sanitary Sewer |
| SizeDepth | 151 Ft ,8 In |
| SizeFrontage | 41 Ft ,1 In |
| SizeIrregular | 41.1 X 151.7 Ft ; 84.31 X 145.73 X 41.06 X 151.68 X 72.7 |
| SizeTotalText | 41.1 X 151.7 Ft ; 84.31 X 145.73 X 41.06 X 151.68 X 72.7 |
| ZoningDescription | Z2c |
https://www.realtor.ca/real-estate/28837454/97-michael-myers-road-wilmot
Interested?
Contact us for more information
Lee S. Quaile
Broker of Record
75 King St South #50a
Waterloo, Ontario N2J 1P2
