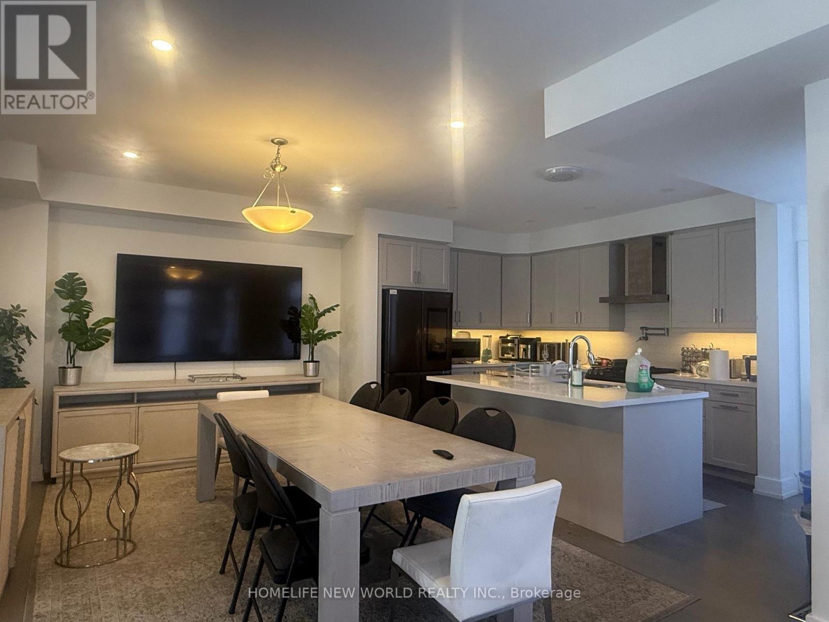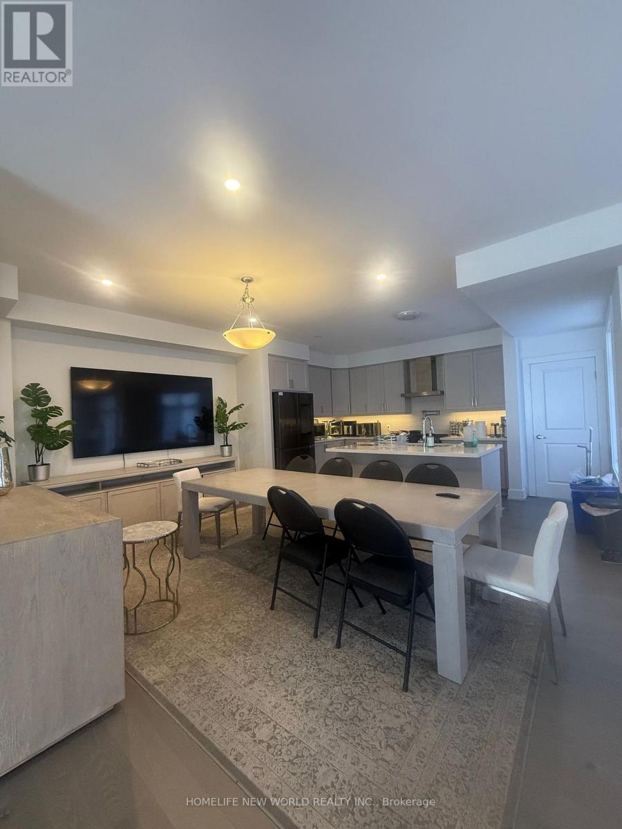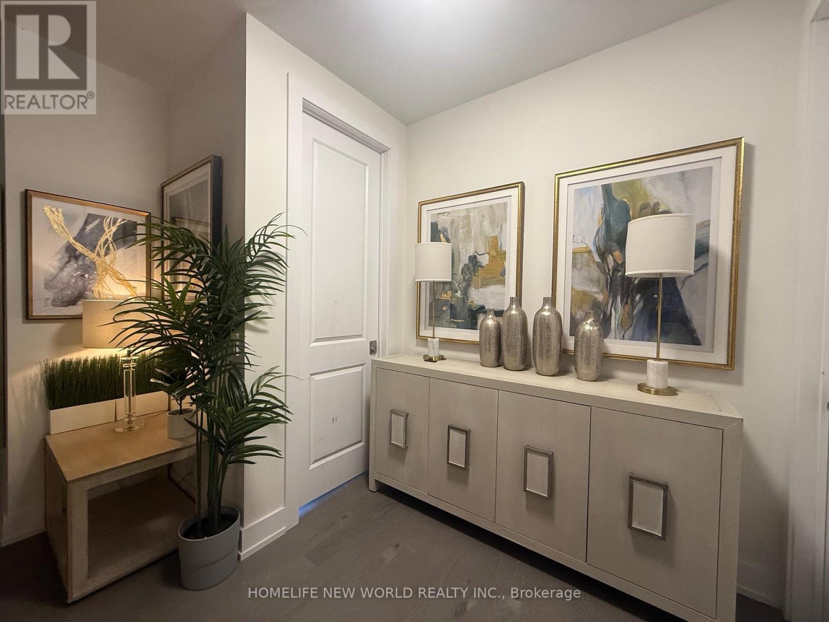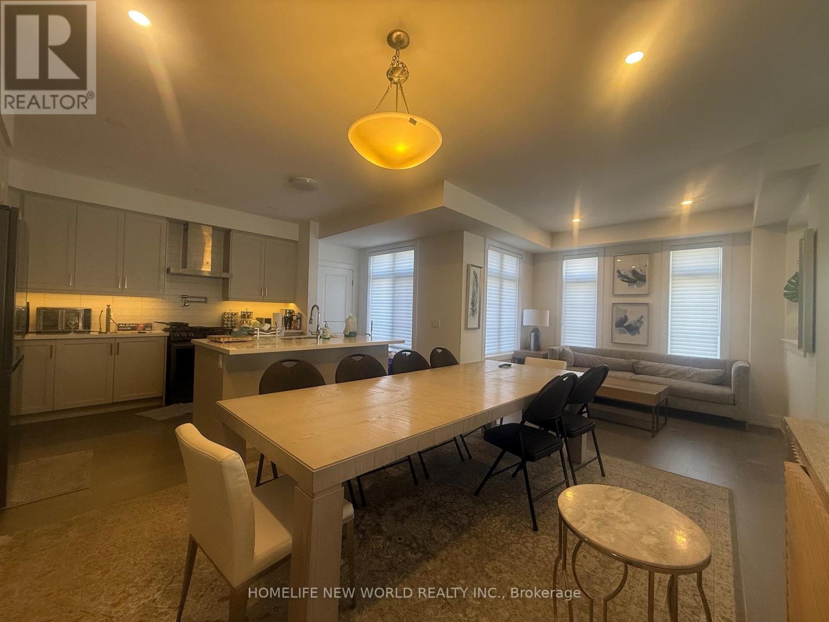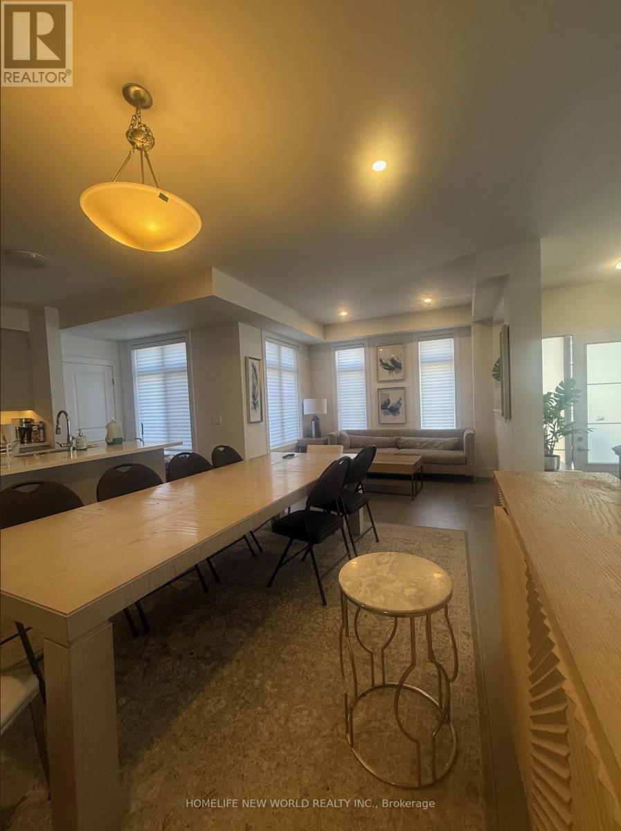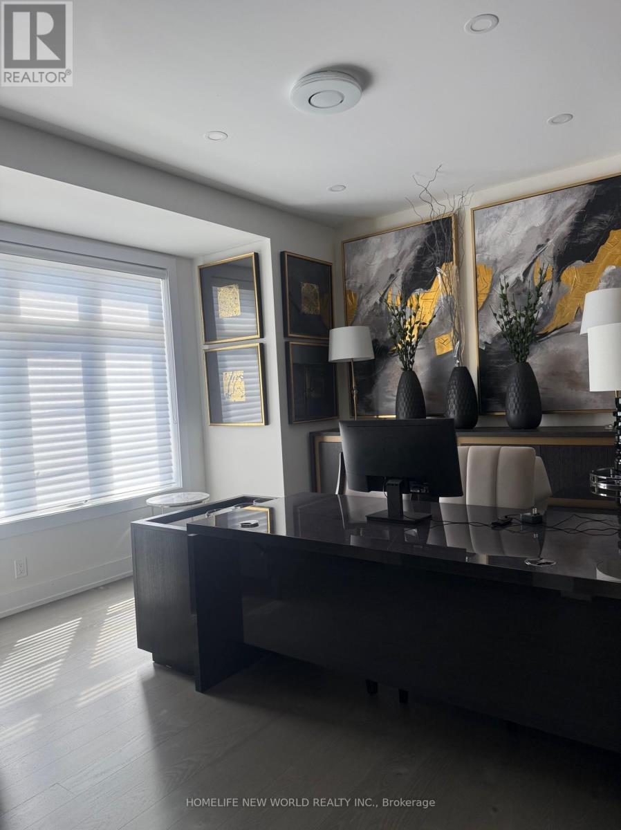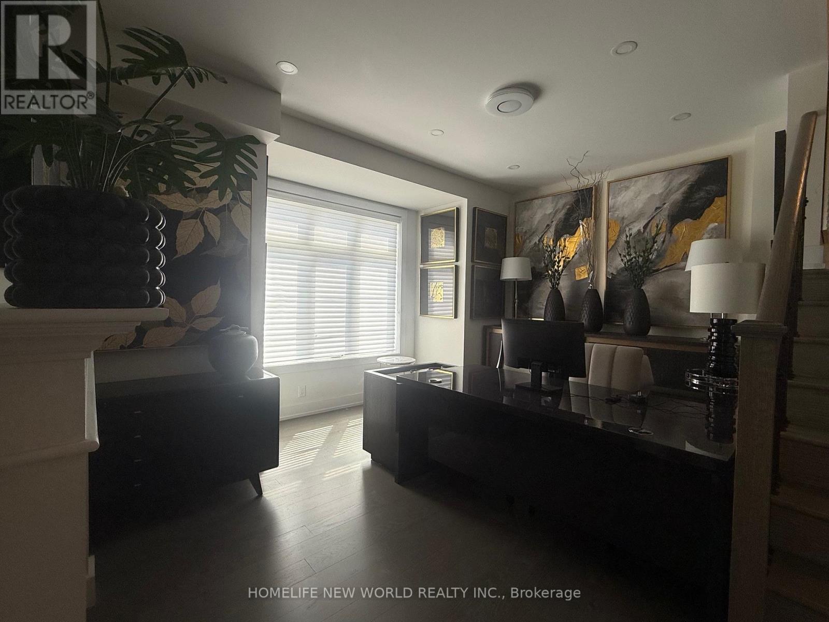97 Guardhouse Crescent Markham, Ontario L6C 3J9
$1,890,000
*Stunning french urban-style detached home in prestigious angus glen. this exquisite 3-storey minto-built residence, only 2 years new, offers 3,200 sq. ft. of elegant and functional living space, ideal for large or multi-generational families. featuring 5 generously sized bedrooms and 6 luxurious bathrooms, the home provides ample space and privacy for everyone. enjoy hardwood flooring throughout, soaring ceilings on the main and second floors, and elegant 8-foot interior doors that enhance the upscale appeal. the second and third floors feature private balconies, perfect for morning coffee or evening relaxation, while the primary suite includes a massive walk-in closet for organized living. with potential income from rental units, this home presents a rare opportunity in a prime angus glen location. (id:61852)
Property Details
| MLS® Number | N12433426 |
| Property Type | Single Family |
| Community Name | Angus Glen |
| ParkingSpaceTotal | 4 |
Building
| BathroomTotal | 5 |
| BedroomsAboveGround | 5 |
| BedroomsTotal | 5 |
| Age | 0 To 5 Years |
| Amenities | Fireplace(s) |
| Appliances | Dryer, Hood Fan, Stove, Washer, Refrigerator |
| BasementDevelopment | Finished |
| BasementType | N/a (finished) |
| ConstructionStyleAttachment | Detached |
| CoolingType | Central Air Conditioning |
| ExteriorFinish | Stucco |
| FireplacePresent | Yes |
| FireplaceTotal | 1 |
| FlooringType | Ceramic, Hardwood |
| FoundationType | Insulated Concrete Forms |
| HalfBathTotal | 1 |
| HeatingFuel | Natural Gas |
| HeatingType | Forced Air |
| StoriesTotal | 3 |
| SizeInterior | 3000 - 3500 Sqft |
| Type | House |
| UtilityWater | Municipal Water |
Parking
| Attached Garage | |
| No Garage |
Land
| Acreage | No |
| Sewer | Sanitary Sewer |
| SizeDepth | 79 Ft ,6 In |
| SizeFrontage | 38 Ft ,3 In |
| SizeIrregular | 38.3 X 79.5 Ft |
| SizeTotalText | 38.3 X 79.5 Ft |
Rooms
| Level | Type | Length | Width | Dimensions |
|---|---|---|---|---|
| Second Level | Primary Bedroom | 5.1 m | 5.9 m | 5.1 m x 5.9 m |
| Second Level | Bedroom 3 | 3 m | 4.3 m | 3 m x 4.3 m |
| Second Level | Bedroom 2 | 3.5 m | 3.8 m | 3.5 m x 3.8 m |
| Second Level | Bedroom 4 | 3.21 m | 3.29 m | 3.21 m x 3.29 m |
| Third Level | Office | 7.98 m | 7.98 m | 7.98 m x 7.98 m |
| Third Level | Bedroom 5 | 4 m | 4 m | 4 m x 4 m |
| Ground Level | Foyer | 3 m | 4 m | 3 m x 4 m |
| Ground Level | Kitchen | 3 m | 5 m | 3 m x 5 m |
| Ground Level | Dining Room | 4 m | 5.1 m | 4 m x 5.1 m |
| Ground Level | Family Room | 4 m | 5.1 m | 4 m x 5.1 m |
| Ground Level | Library | 2.9 m | 5 m | 2.9 m x 5 m |
https://www.realtor.ca/real-estate/28927805/97-guardhouse-crescent-markham-angus-glen-angus-glen
Interested?
Contact us for more information
Johnson Kong Sang Choy
Broker
201 Consumers Rd., Ste. 205
Toronto, Ontario M2J 4G8
