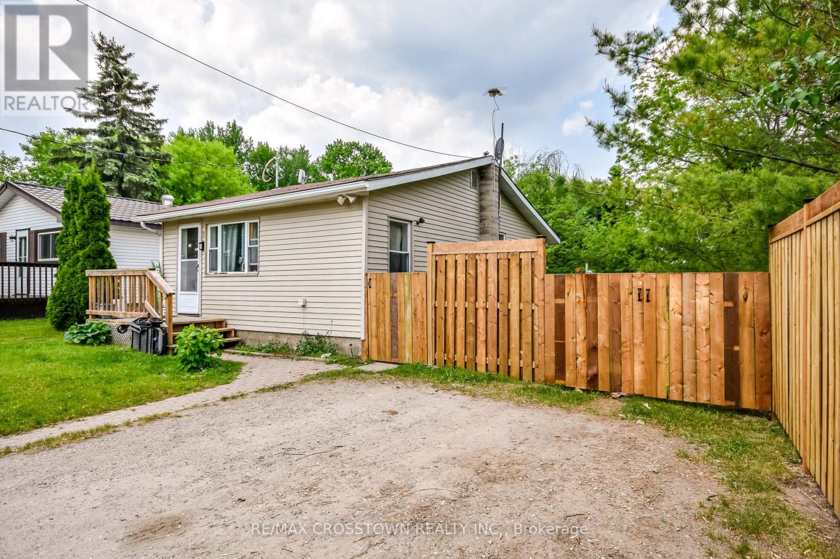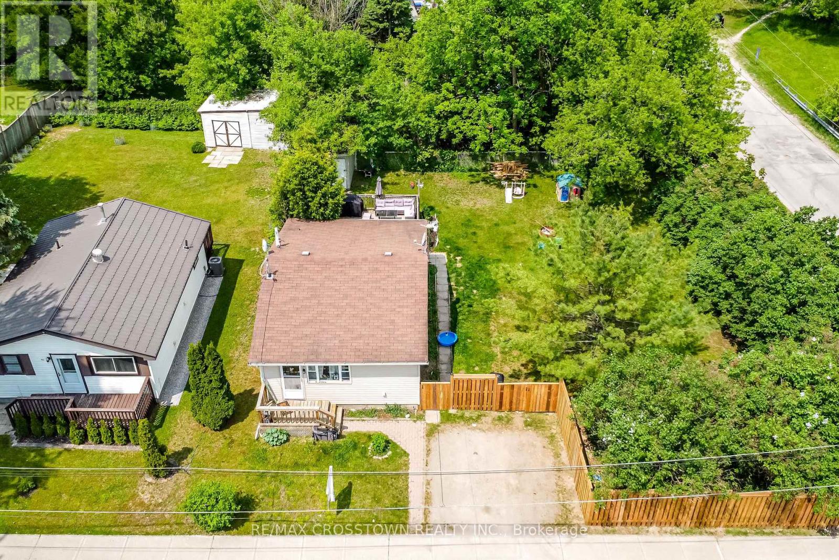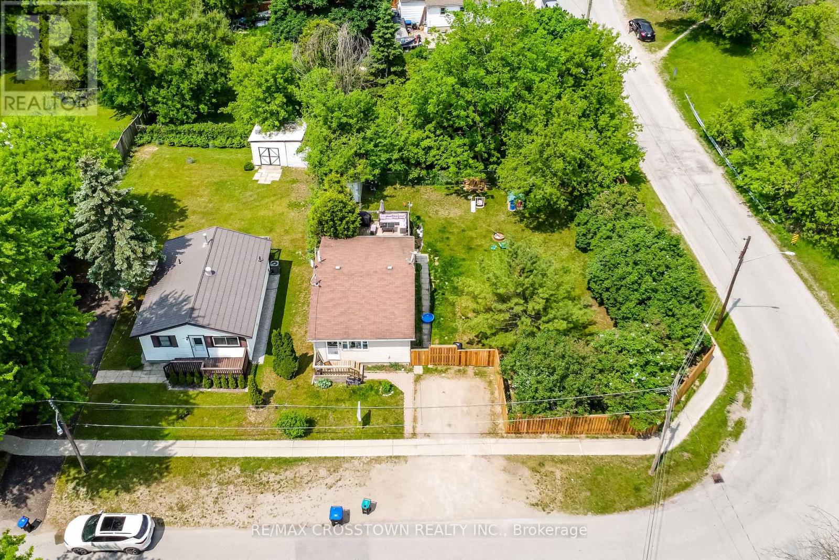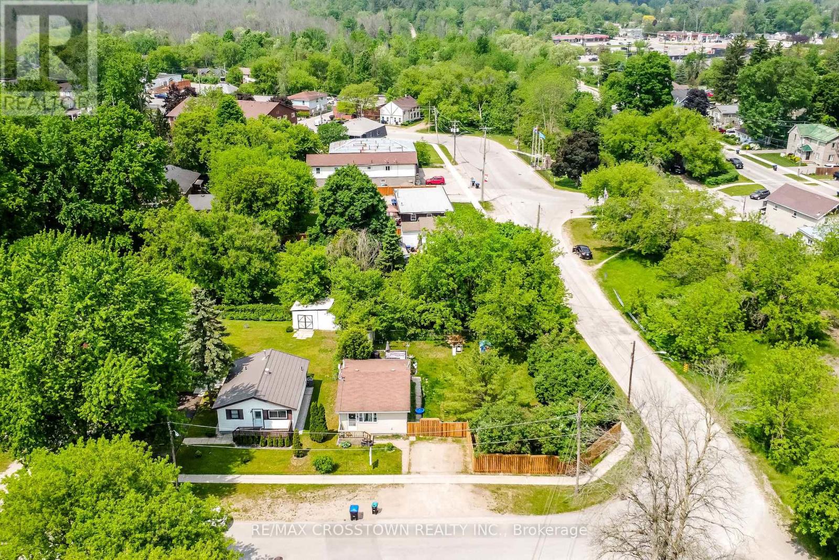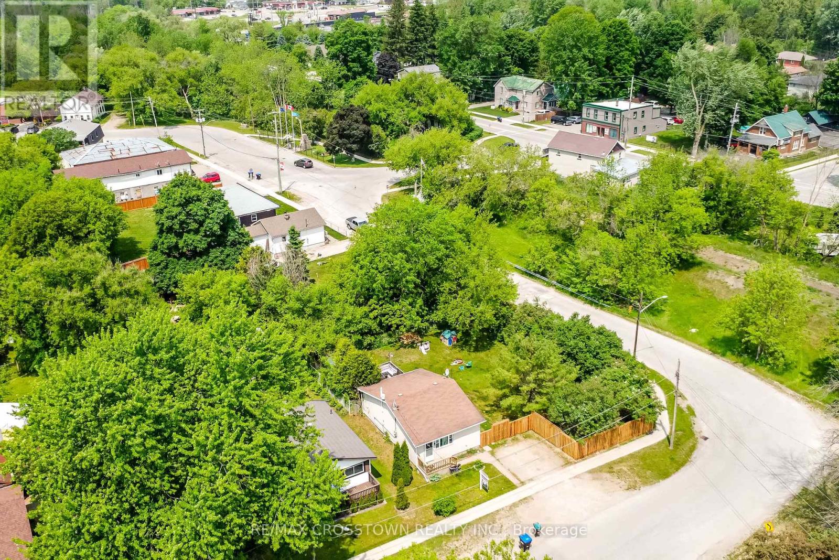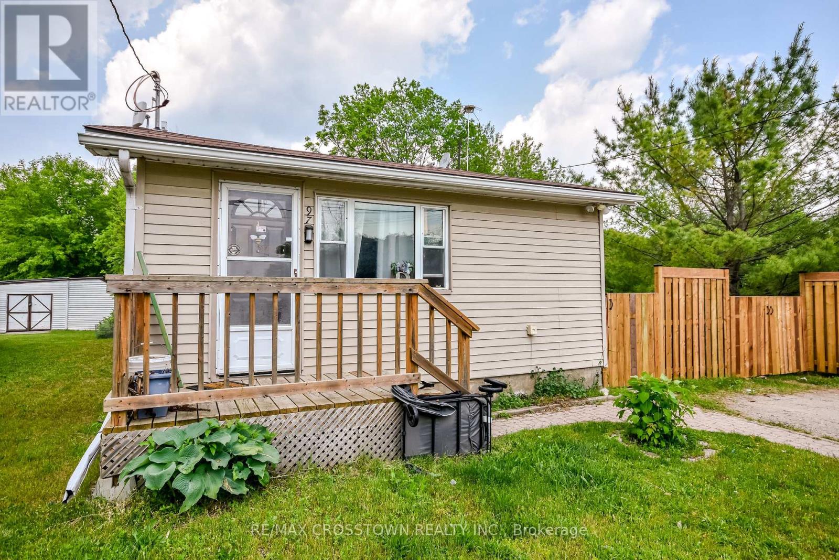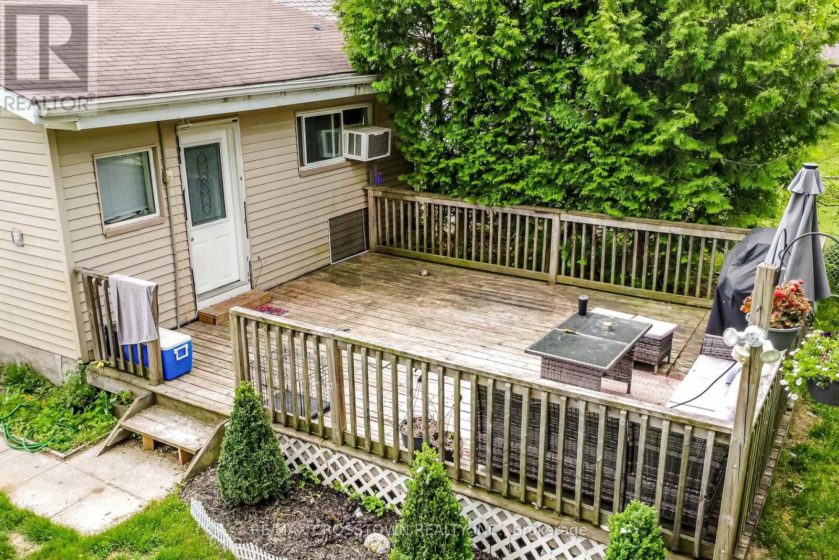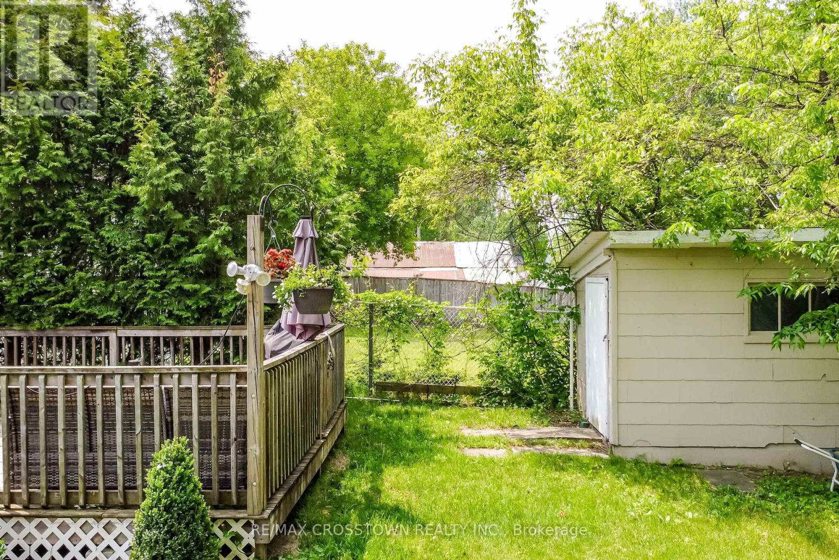97 Elm Street Essa, Ontario L0W 1B0
$525,000
Welcome to this beautiful 2-bedroom bungalow, perfectly situated on a premium fenced double corner lot that backs onto a tranquil stream and mature trees. Offering both privacy and natural beauty, this rare property is ideal for those seeking a peaceful setting with incredible future potential. Step outside to enjoy the family-sized wood deck perfect for entertaining or relaxing and an amazing fire pit area for cozy evenings under the stars. The expansive lot provides plenty of space for outdoor activities or potential development. Inside, this charming century home has been tastefully modernized while retaining its character. You'll love the new floors, with an open-concept floor plan to allow you to interact with your family and guests. Included is a new stove, washer and dryer. Located just minutes from shopping, restaurants, parks, schools, and CFB Borden, this home offers the best of city convenience with a country feel. Only 20 minutes to Barrie, you're never far from anything you need. This home is also an exceptional financial opportunity with low heating, hydro, and property tax costs often more affordable than rent. Whether you're a first-time buyer, investor, or downsizer, this home is a smart move. (id:61852)
Property Details
| MLS® Number | N12200063 |
| Property Type | Single Family |
| Community Name | Angus |
| Features | Wooded Area, Flat Site, Carpet Free |
| ParkingSpaceTotal | 3 |
| Structure | Porch, Deck, Shed |
Building
| BathroomTotal | 1 |
| BedroomsAboveGround | 2 |
| BedroomsTotal | 2 |
| Appliances | Dryer, Stove, Washer, Window Coverings, Refrigerator |
| ArchitecturalStyle | Bungalow |
| BasementType | Crawl Space |
| ConstructionStyleAttachment | Detached |
| ExteriorFinish | Vinyl Siding |
| FlooringType | Laminate |
| FoundationType | Block |
| HeatingFuel | Natural Gas |
| HeatingType | Forced Air |
| StoriesTotal | 1 |
| Type | House |
| UtilityWater | Municipal Water |
Parking
| No Garage |
Land
| Acreage | No |
| FenceType | Fenced Yard |
| Sewer | Sanitary Sewer |
| SizeDepth | 121 Ft |
| SizeFrontage | 81 Ft ,3 In |
| SizeIrregular | 81.25 X 121 Ft |
| SizeTotalText | 81.25 X 121 Ft |
| SurfaceWater | River/stream |
Rooms
| Level | Type | Length | Width | Dimensions |
|---|---|---|---|---|
| Main Level | Living Room | 3.97 m | 3.51 m | 3.97 m x 3.51 m |
| Main Level | Kitchen | 4.19 m | 2.78 m | 4.19 m x 2.78 m |
| Main Level | Primary Bedroom | 3.51 m | 2.62 m | 3.51 m x 2.62 m |
| Main Level | Bedroom 2 | 3.52 m | 2.15 m | 3.52 m x 2.15 m |
| Main Level | Laundry Room | 2.18 m | 1.65 m | 2.18 m x 1.65 m |
https://www.realtor.ca/real-estate/28424709/97-elm-street-essa-angus-angus
Interested?
Contact us for more information
Tracy Gordon Toye
Salesperson
8 Bradford St
Holland Landing, Ontario L9N 1N1
Wes Ayranto
Salesperson
566 Bryne Drive Unit B1, 105880 &105965
Barrie, Ontario L4N 9P6
