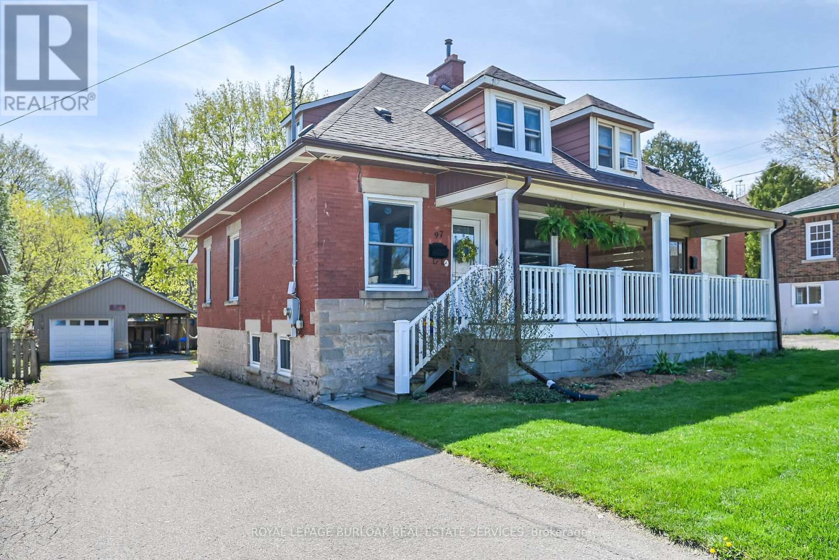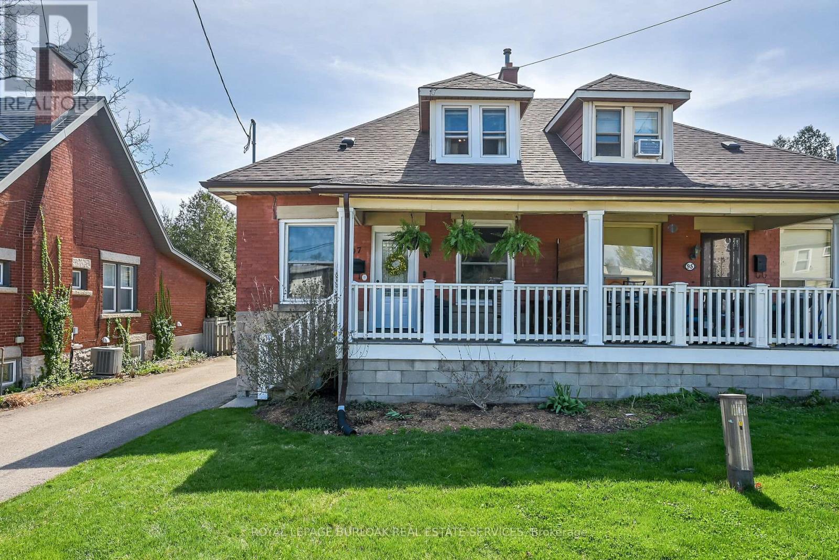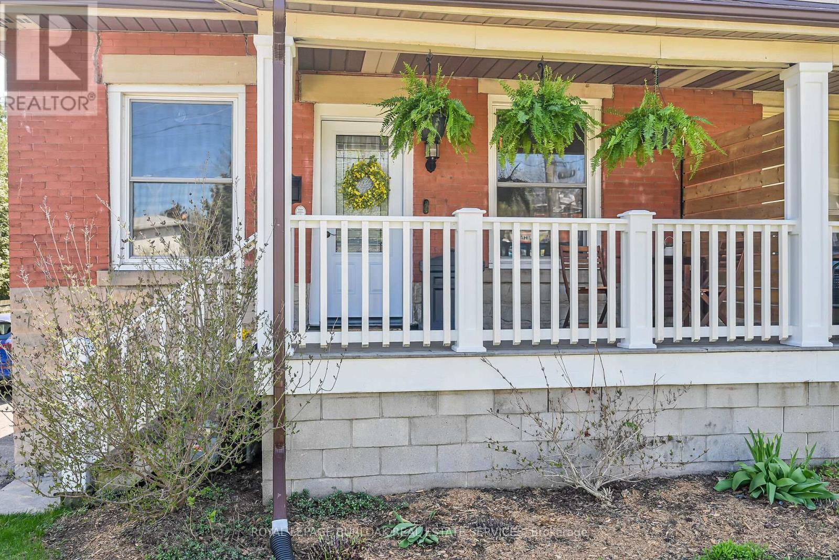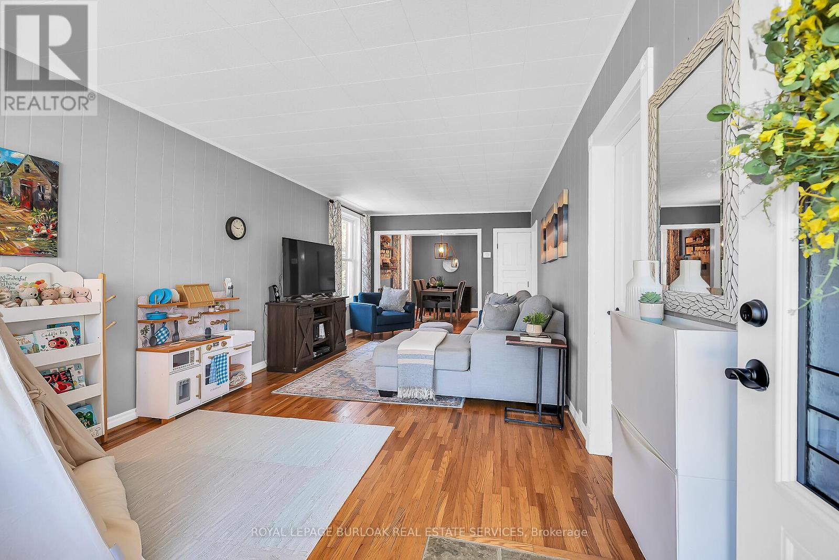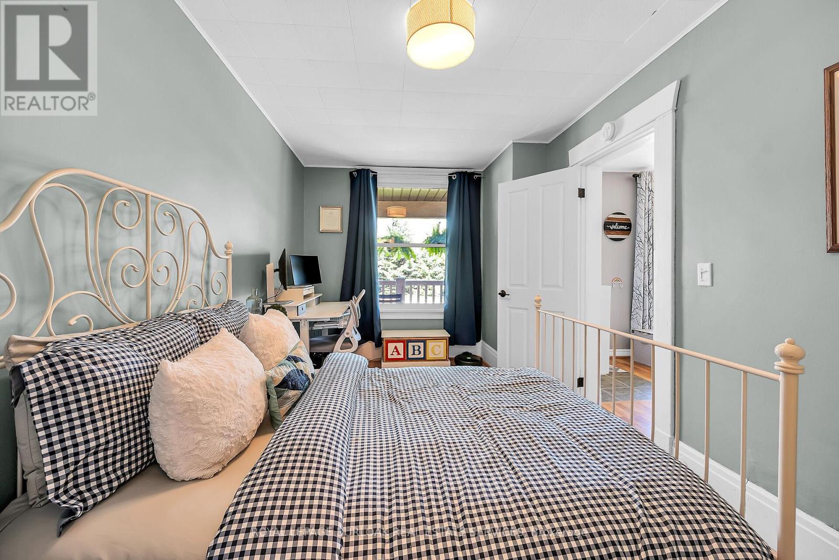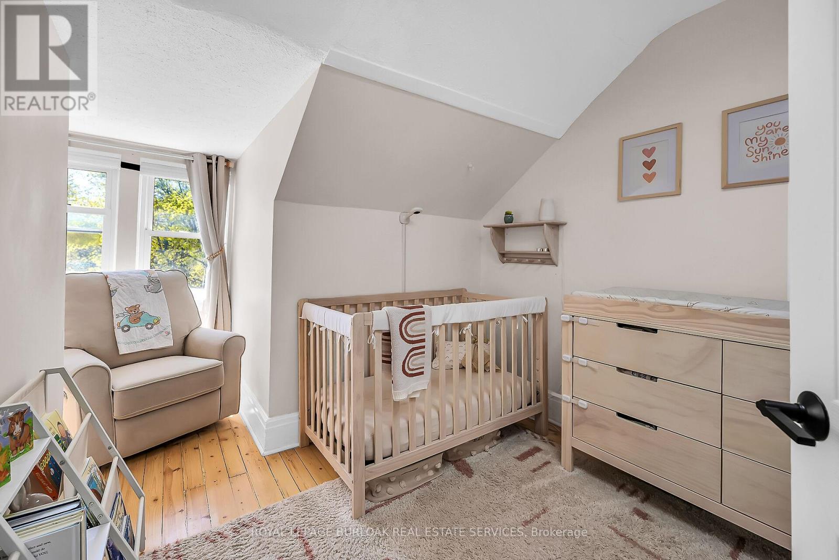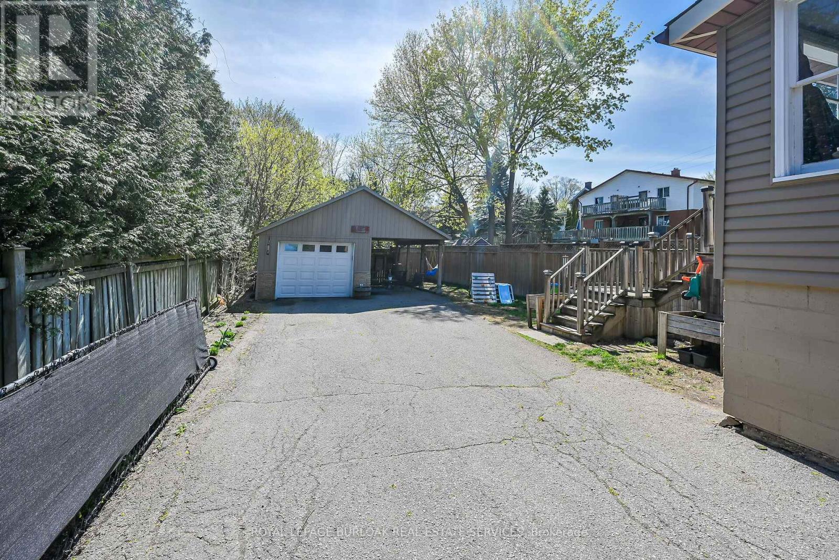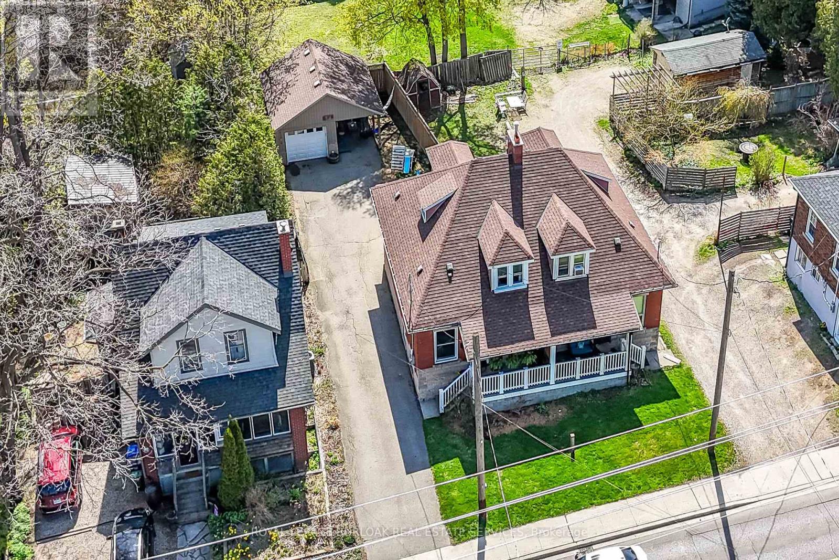97 Edinburgh Road S Guelph, Ontario N1H 5P5
$679,900
Welcome to 97 Edinburgh Road South A Rare Opportunity in a Prime Location! This beautifully maintained home offers the perfect blend of character and modern updates in one of the most sought-after neighborhoods. Featuring 3 spacious bedrooms, 2 bathrooms, and a bright, open-concept main floor with hardwood floors throughout, this property is ideal for families, professionals, or investors alike. The updated kitchen boasts butcher block countertops, stainless steel appliances, and ample cabinet space. Enjoy your morning coffee on the charming front porch or relax in the private, fully fenced backyard with separate garage and covered patio and play area. Located just minutes from parks, schools, the University of Guelph, and downtown amenities, 97 Edinburgh Road South offers unmatched convenience and lifestyle. Don't miss your chance to own this gem! (id:61852)
Property Details
| MLS® Number | X12128915 |
| Property Type | Single Family |
| Community Name | Junction/Onward Willow |
| AmenitiesNearBy | Hospital, Park, Public Transit, Schools |
| EquipmentType | Water Heater - Gas |
| Features | Level |
| ParkingSpaceTotal | 7 |
| RentalEquipmentType | Water Heater - Gas |
Building
| BathroomTotal | 2 |
| BedroomsAboveGround | 3 |
| BedroomsTotal | 3 |
| Age | 100+ Years |
| Appliances | Water Meter, Water Softener, All, Dishwasher, Dryer, Stove, Washer, Window Coverings, Refrigerator |
| BasementDevelopment | Unfinished |
| BasementType | Full (unfinished) |
| ConstructionStyleAttachment | Semi-detached |
| CoolingType | Central Air Conditioning |
| ExteriorFinish | Brick, Stone |
| FireProtection | Smoke Detectors |
| FoundationType | Block, Stone |
| HalfBathTotal | 1 |
| HeatingFuel | Natural Gas |
| HeatingType | Forced Air |
| StoriesTotal | 2 |
| SizeInterior | 1100 - 1500 Sqft |
| Type | House |
| UtilityWater | Municipal Water |
Parking
| Garage |
Land
| Acreage | No |
| FenceType | Fenced Yard |
| LandAmenities | Hospital, Park, Public Transit, Schools |
| Sewer | Sanitary Sewer |
| SizeDepth | 120 Ft |
| SizeFrontage | 33 Ft |
| SizeIrregular | 33 X 120 Ft ; 47.6 X72 X72.58 X 30.57 X 119.93 X31.7 |
| SizeTotalText | 33 X 120 Ft ; 47.6 X72 X72.58 X 30.57 X 119.93 X31.7 |
| SurfaceWater | River/stream |
| ZoningDescription | R1b |
Rooms
| Level | Type | Length | Width | Dimensions |
|---|---|---|---|---|
| Second Level | Bedroom | 4.27 m | 4.02 m | 4.27 m x 4.02 m |
| Second Level | Bedroom | 2.47 m | 3.87 m | 2.47 m x 3.87 m |
| Basement | Other | 5.88 m | 2.47 m | 5.88 m x 2.47 m |
| Basement | Sunroom | 3.75 m | 1.25 m | 3.75 m x 1.25 m |
| Basement | Den | 2.38 m | 3.41 m | 2.38 m x 3.41 m |
| Basement | Laundry Room | 3.08 m | 3.41 m | 3.08 m x 3.41 m |
| Basement | Utility Room | 5.88 m | 3.08 m | 5.88 m x 3.08 m |
| Main Level | Living Room | 3.41 m | 6.83 m | 3.41 m x 6.83 m |
| Main Level | Dining Room | 2.59 m | 3.63 m | 2.59 m x 3.63 m |
| Main Level | Kitchen | 2.65 m | 4.88 m | 2.65 m x 4.88 m |
| Main Level | Primary Bedroom | 2.68 m | 4.21 m | 2.68 m x 4.21 m |
Utilities
| Cable | Available |
| Sewer | Installed |
Interested?
Contact us for more information
Brenda Adams
Salesperson
2025 Maria St #4a
Burlington, Ontario L7R 0G6
