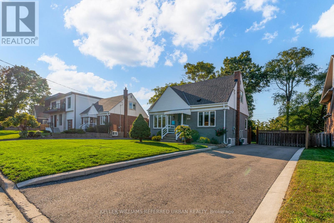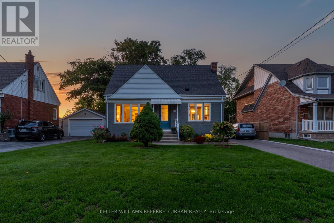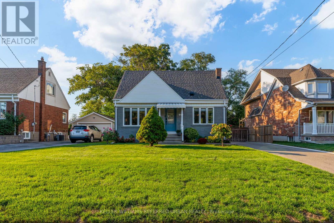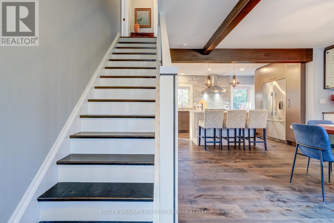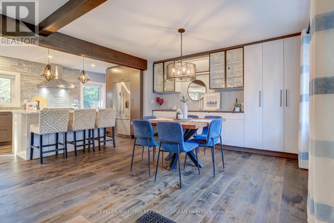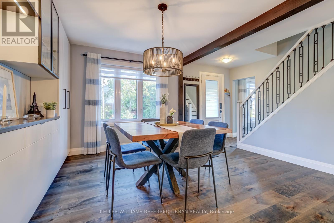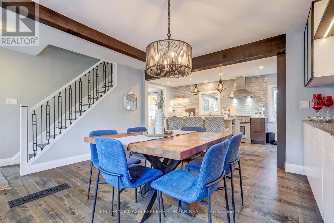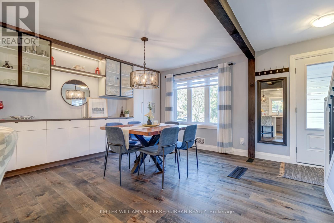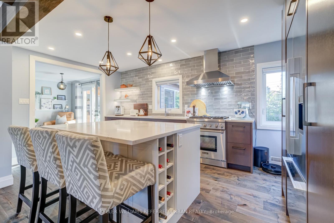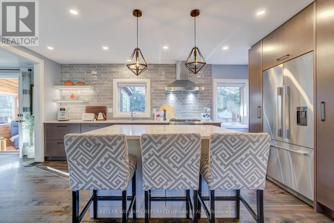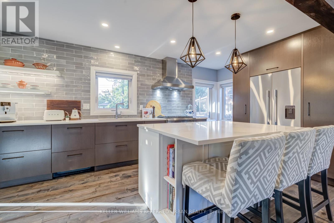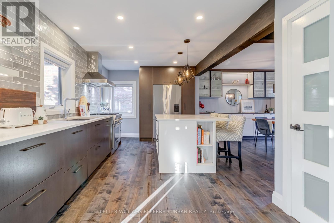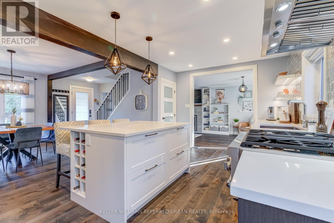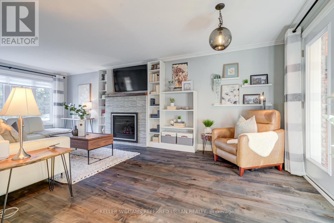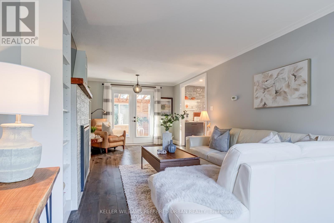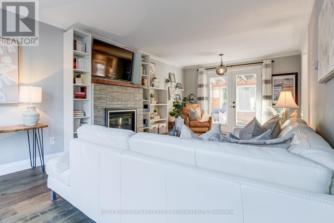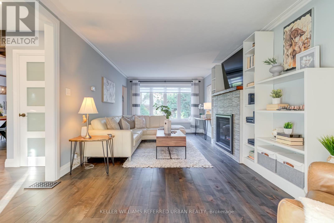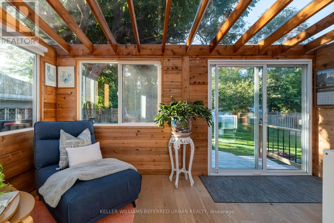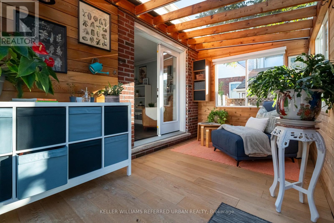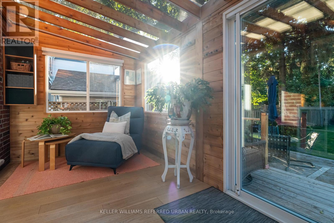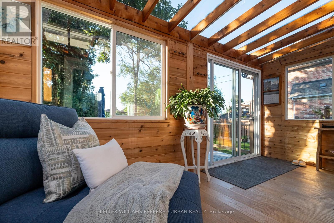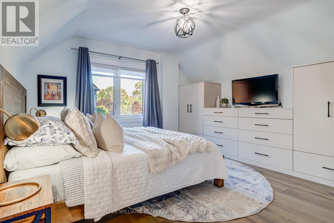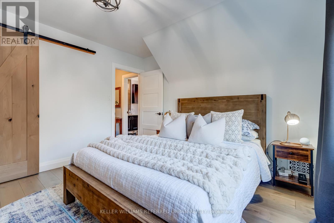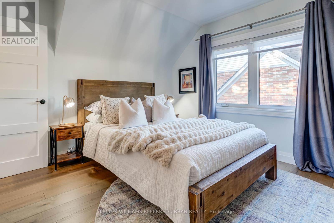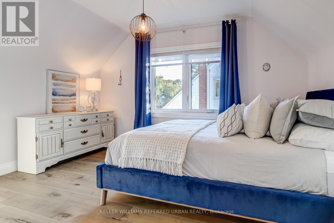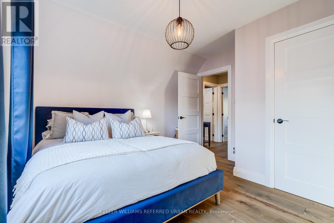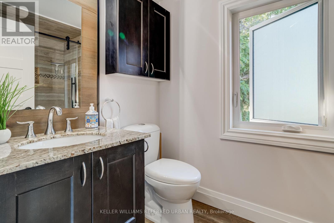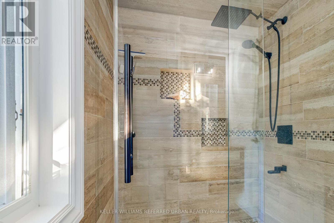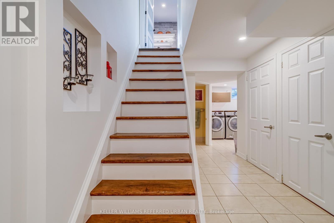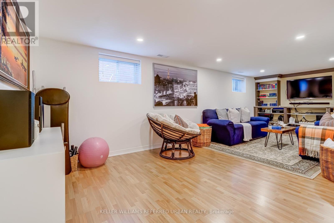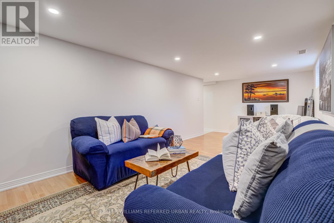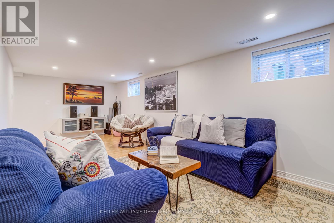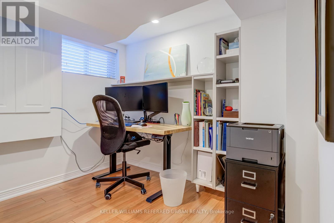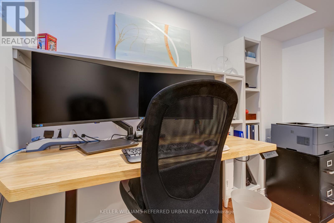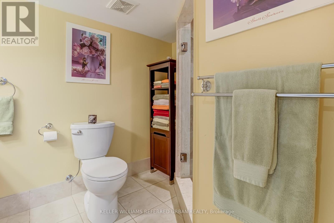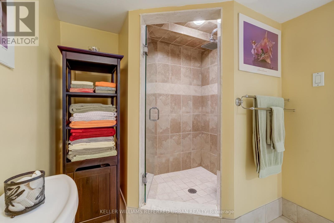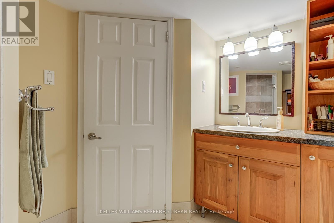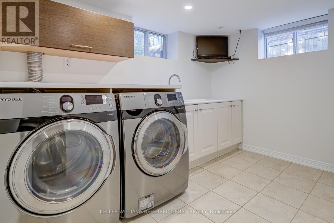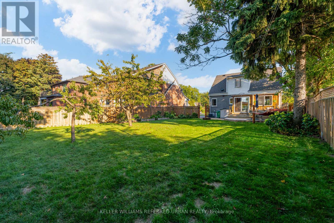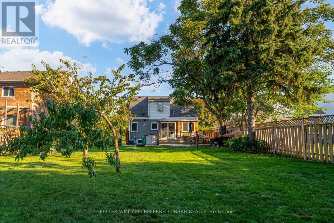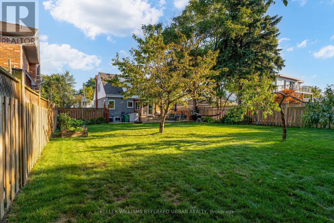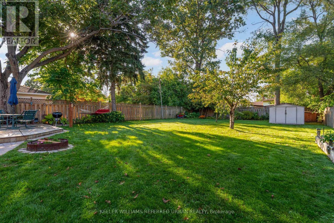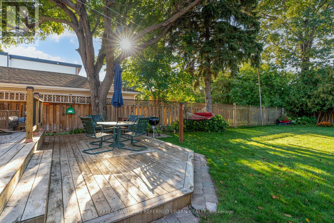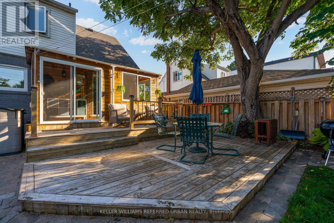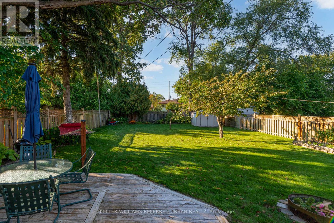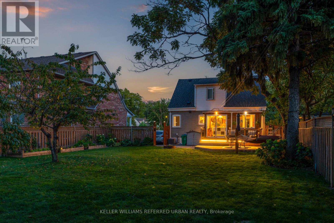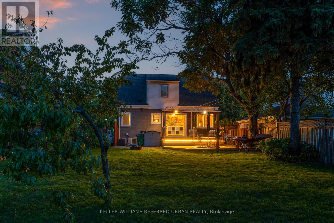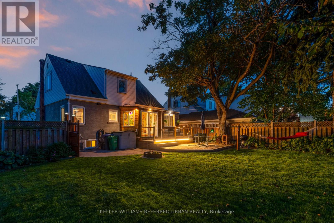969 Dormer Street Mississauga, Ontario L5E 1T7
$1,199,900
Welcome to 969 Dormer St, a beautifully upgraded home in the South East end of Mississauga. Every detail has been thoughtfully updated, blending timeless design with modern convenience. Inside youll find an all-new kitchen featuring Fisher & Paykel integrated appliances, Aya cabinetry with real wood pull-outs, and a high-performance Victory 750 CFM hood paired with a 16-gauge steel sink. The double dishwashers can run independently or together, adding both luxury and practicality. Engineered Canadian hardwood floors carry throughout, while custom doors and built-ins add a cohesive, high-end feel. The dining room showcases integrated LED built-ins, perfect for entertaining. Relax by the gas remote-control fireplace, or enjoy the comfort of a brand-new bathroom and bedrooms with soft-close built-ins. Major upgrades give peace of mind: new furnace (3 yrs), tankless water heater (owned), roof (45 yrs with 35-yr shingles), new driveway, and custom exterior doors. Step outside through French doors to a cedar deck (2 yrs), ideal for gatherings and indoor-outdoor living. Close to Sherway Mall, 427/QEW/Gardener, Lakeside Community, Schools and more. This is a turnkey property where every major detail has already been addressed. Move in, enjoy, and make it your own. (id:61852)
Open House
This property has open houses!
12:00 pm
Ends at:4:00 pm
12:00 pm
Ends at:4:00 pm
Property Details
| MLS® Number | W12440076 |
| Property Type | Single Family |
| Neigbourhood | Lakeview |
| Community Name | Lakeview |
| AmenitiesNearBy | Place Of Worship, Public Transit, Schools |
| CommunityFeatures | Community Centre |
| ParkingSpaceTotal | 10 |
Building
| BathroomTotal | 2 |
| BedroomsAboveGround | 2 |
| BedroomsBelowGround | 1 |
| BedroomsTotal | 3 |
| Appliances | Dishwasher, Water Heater - Tankless |
| BasementDevelopment | Finished |
| BasementType | N/a (finished) |
| ConstructionStyleAttachment | Detached |
| CoolingType | Central Air Conditioning |
| ExteriorFinish | Brick |
| FoundationType | Concrete |
| HeatingFuel | Natural Gas |
| HeatingType | Forced Air |
| StoriesTotal | 2 |
| SizeInterior | 700 - 1100 Sqft |
| Type | House |
| UtilityWater | Municipal Water |
Parking
| No Garage |
Land
| Acreage | No |
| LandAmenities | Place Of Worship, Public Transit, Schools |
| Sewer | Sanitary Sewer |
| SizeDepth | 150 Ft |
| SizeFrontage | 55 Ft |
| SizeIrregular | 55 X 150 Ft |
| SizeTotalText | 55 X 150 Ft |
Rooms
| Level | Type | Length | Width | Dimensions |
|---|---|---|---|---|
| Second Level | Primary Bedroom | 3.29 m | 3.91 m | 3.29 m x 3.91 m |
| Second Level | Bedroom 2 | 3.37 m | 3.92 m | 3.37 m x 3.92 m |
| Second Level | Other | 8.6 m | 1.59 m | 8.6 m x 1.59 m |
| Basement | Recreational, Games Room | 3.02 m | 7.08 m | 3.02 m x 7.08 m |
| Basement | Office | 2.69 m | 2.47 m | 2.69 m x 2.47 m |
| Main Level | Living Room | 3.86 m | 7.08 m | 3.86 m x 7.08 m |
| Main Level | Kitchen | 5.12 m | 3.04 m | 5.12 m x 3.04 m |
| Main Level | Dining Room | 5.12 m | 4.04 m | 5.12 m x 4.04 m |
https://www.realtor.ca/real-estate/28941443/969-dormer-street-mississauga-lakeview-lakeview
Interested?
Contact us for more information
Austin Keitner
Broker
156 Duncan Mill Rd Unit 1
Toronto, Ontario M3B 3N2
