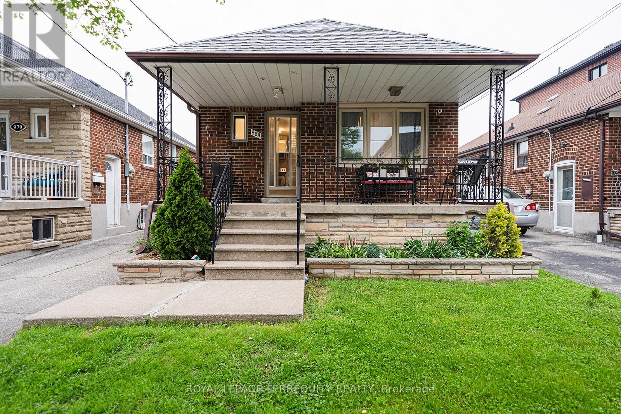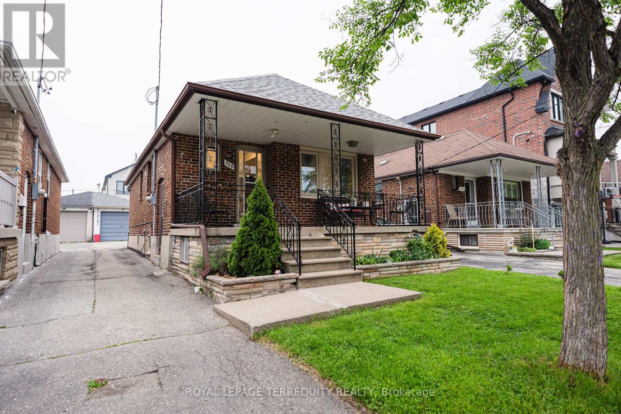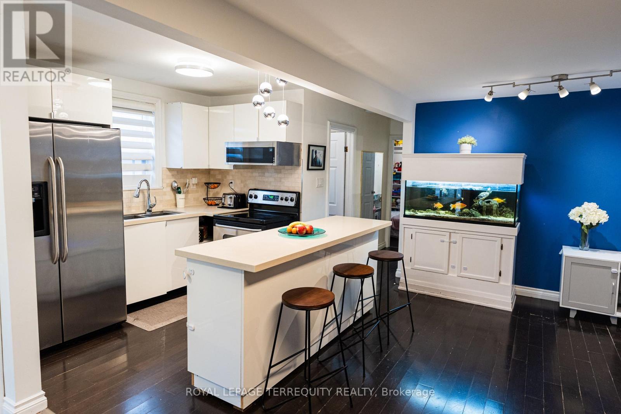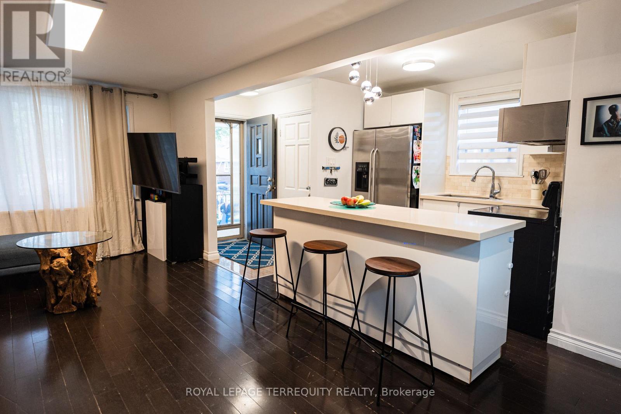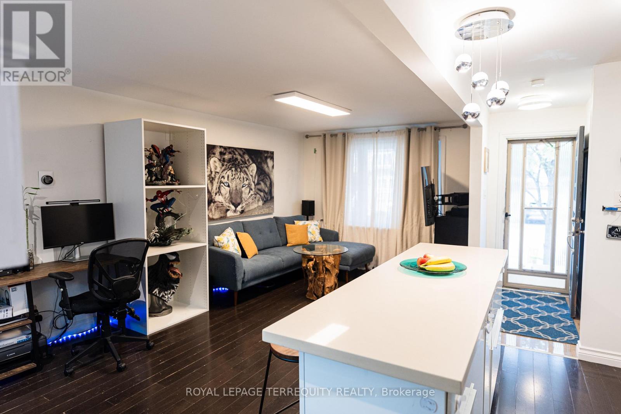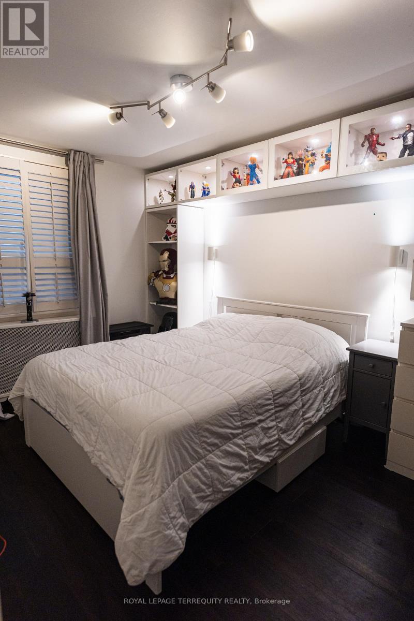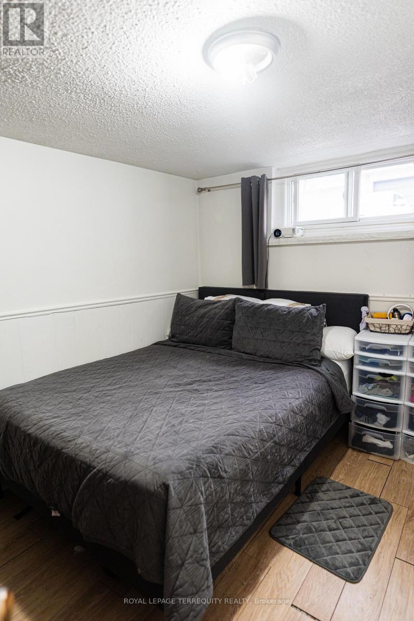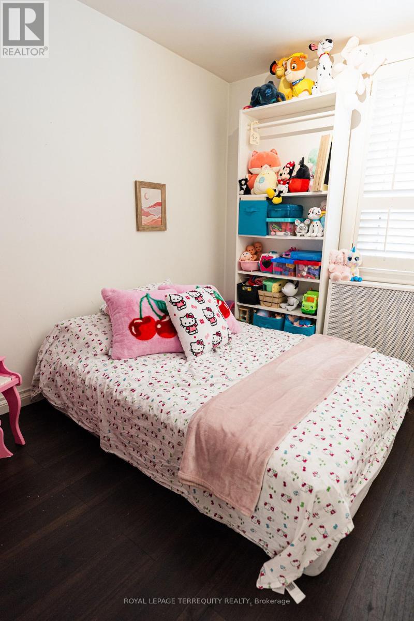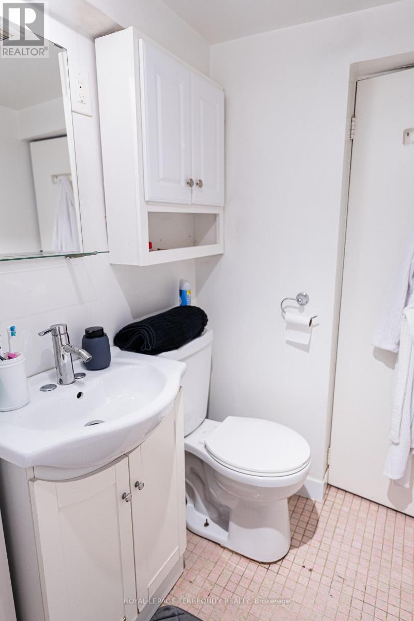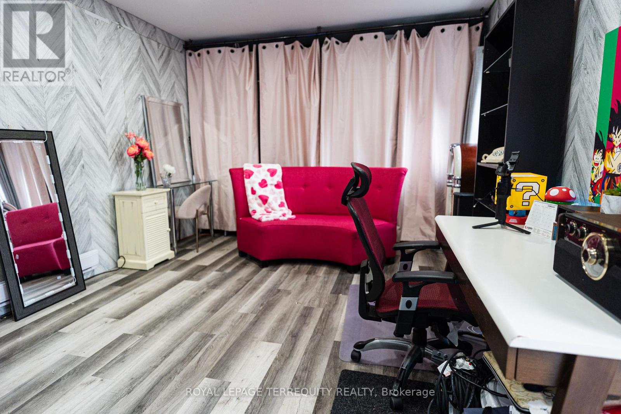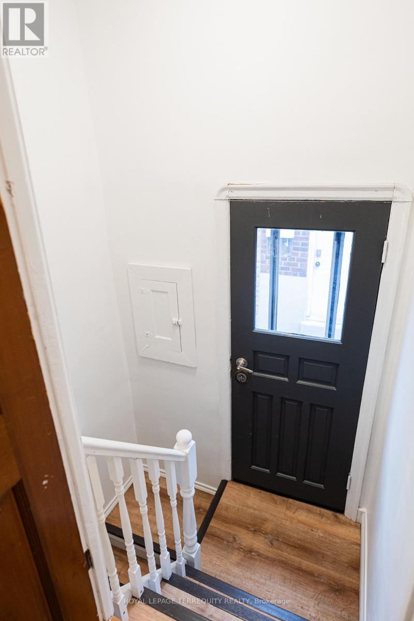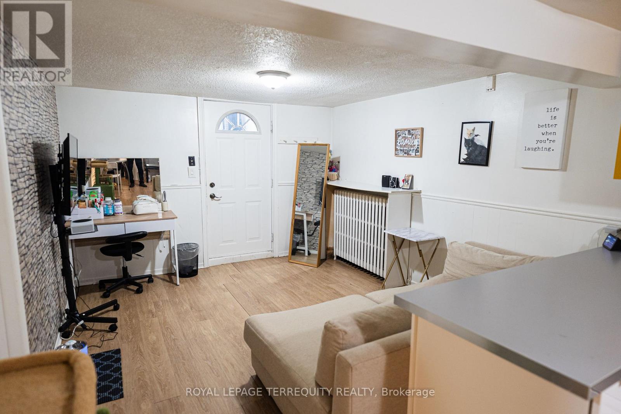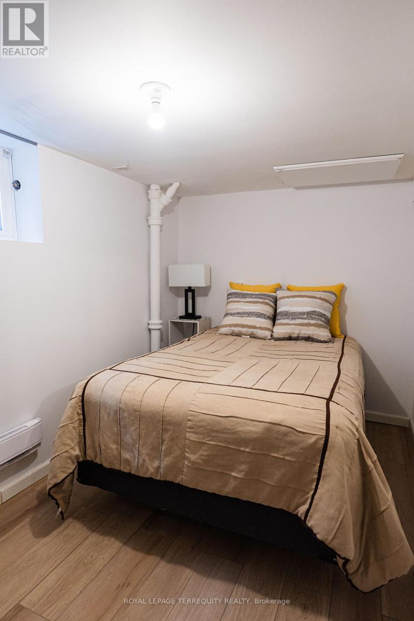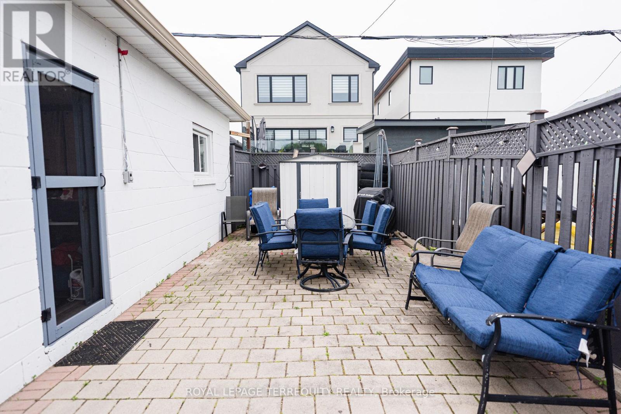968 Castlefield Avenue Toronto, Ontario M6B 1E2
$999,000
For a buyer who appreciates quality! Renovated! Great for Investor or move in! Extra income potential. Four bedrooms altogether. One bedroom In-law basement apartment with walk up access along with additional one bedroom with access from the side door. Updated living room and basement windows! Centre Island installed in kitchen, Quartz Counter Top! Beam installed on main floor ceiling! Vinyl flooring in basement with bathroom redone! Garage/office has insulated, floors, ceiling and walls with Smart Phone Thermostat Baseboard Heater. Lights controlled by Voice command. (2023) Driveway can park 3 cars! Close to West Preparatory School, Fairbank Memorial, Sts Cosmas and Damian Catholic School, Short distance to Glencairn and future Eglinton Subway! (id:61852)
Property Details
| MLS® Number | W12204889 |
| Property Type | Single Family |
| Neigbourhood | Briar Hill-Belgravia |
| Community Name | Briar Hill-Belgravia |
| AmenitiesNearBy | Place Of Worship, Public Transit, Schools |
| EquipmentType | Water Heater, Furnace |
| Features | In-law Suite |
| ParkingSpaceTotal | 3 |
| RentalEquipmentType | Water Heater, Furnace |
Building
| BathroomTotal | 2 |
| BedroomsAboveGround | 2 |
| BedroomsBelowGround | 2 |
| BedroomsTotal | 4 |
| Appliances | Dryer, Microwave, Two Stoves, Washer, Window Coverings, Two Refrigerators |
| ArchitecturalStyle | Bungalow |
| BasementFeatures | Separate Entrance, Walk Out |
| BasementType | N/a |
| ConstructionStyleAttachment | Detached |
| ExteriorFinish | Brick |
| FlooringType | Tile, Vinyl, Hardwood |
| FoundationType | Brick |
| HeatingFuel | Natural Gas |
| HeatingType | Radiant Heat |
| StoriesTotal | 1 |
| SizeInterior | 700 - 1100 Sqft |
| Type | House |
| UtilityWater | Municipal Water |
Parking
| Detached Garage | |
| Garage |
Land
| Acreage | No |
| LandAmenities | Place Of Worship, Public Transit, Schools |
| Sewer | Sanitary Sewer |
| SizeDepth | 120 Ft |
| SizeFrontage | 25 Ft |
| SizeIrregular | 25 X 120 Ft |
| SizeTotalText | 25 X 120 Ft |
Rooms
| Level | Type | Length | Width | Dimensions |
|---|---|---|---|---|
| Lower Level | Cold Room | 5.2 m | 2.1 m | 5.2 m x 2.1 m |
| Lower Level | Bedroom 3 | 3.4 m | 2.2 m | 3.4 m x 2.2 m |
| Lower Level | Kitchen | 3.5 m | 3.25 m | 3.5 m x 3.25 m |
| Lower Level | Living Room | 3.5 m | 3.25 m | 3.5 m x 3.25 m |
| Lower Level | Bedroom 4 | 3.2 m | 2.2 m | 3.2 m x 2.2 m |
| Main Level | Living Room | 6 m | 3.2 m | 6 m x 3.2 m |
| Main Level | Dining Room | 6 m | 3.2 m | 6 m x 3.2 m |
| Main Level | Kitchen | 2.68 m | 2.44 m | 2.68 m x 2.44 m |
| Main Level | Primary Bedroom | 3.7 m | 2.7 m | 3.7 m x 2.7 m |
| Main Level | Bedroom 2 | 2.8 m | 2.7 m | 2.8 m x 2.7 m |
| Ground Level | Office | 6 m | 3.5 m | 6 m x 3.5 m |
Interested?
Contact us for more information
Robert Jay Shusterman
Salesperson
293 Eglinton Ave East
Toronto, Ontario M4P 1L3
