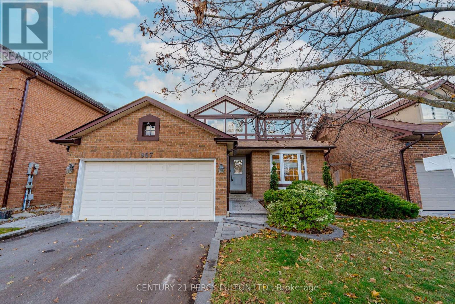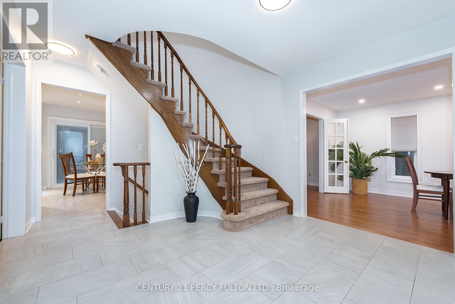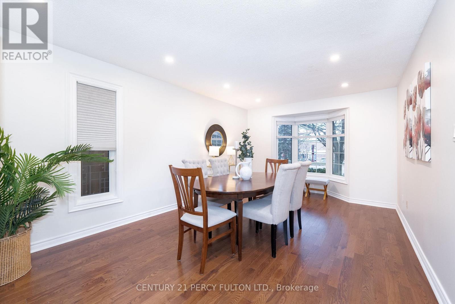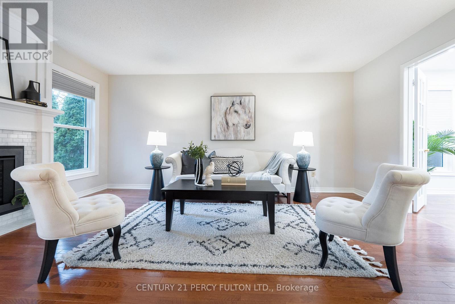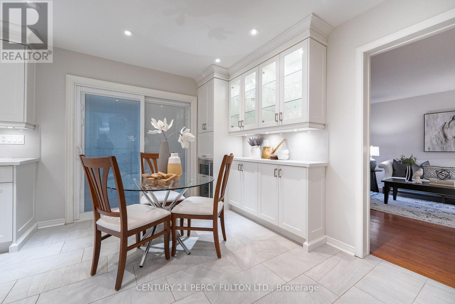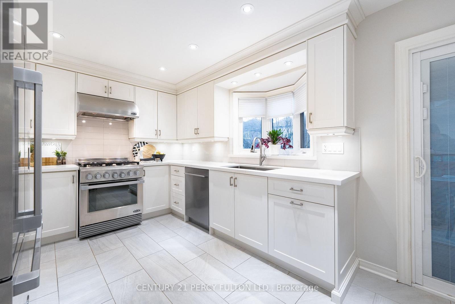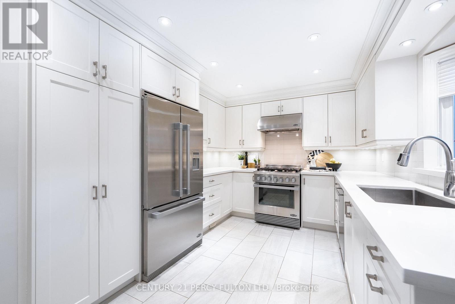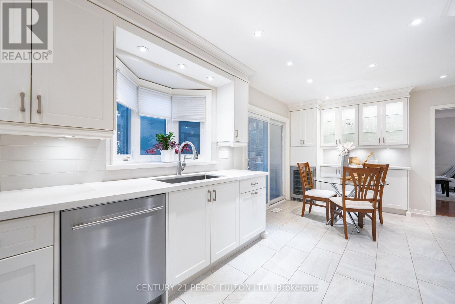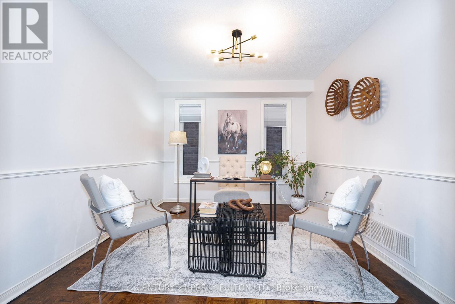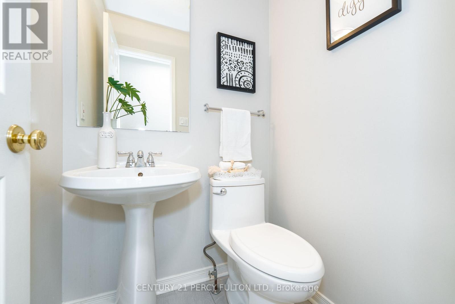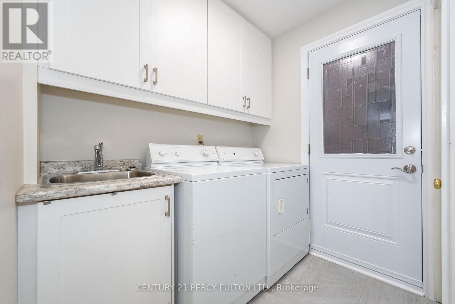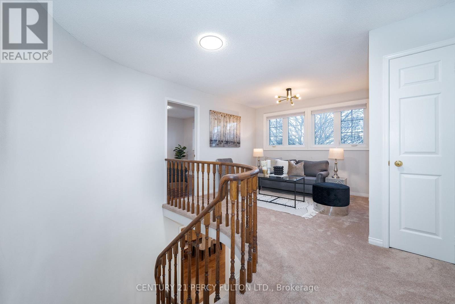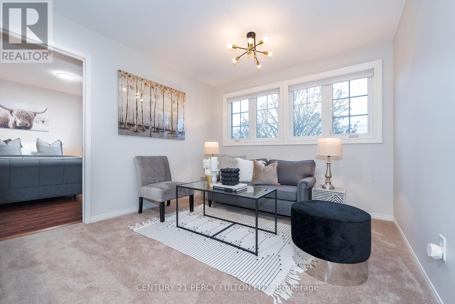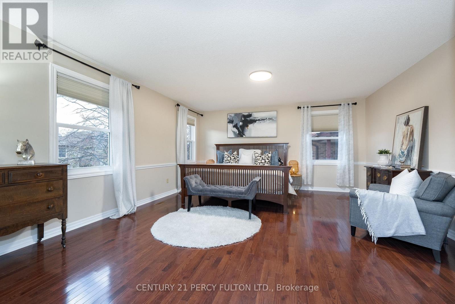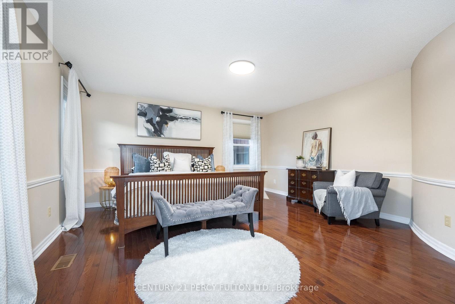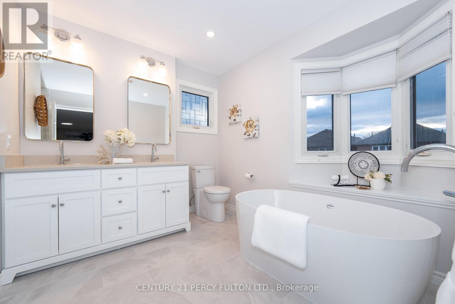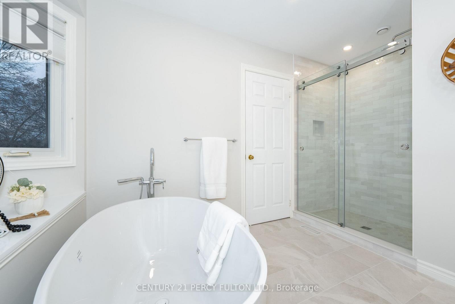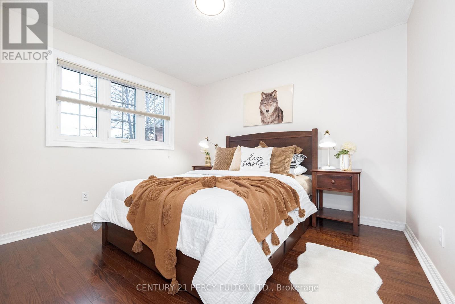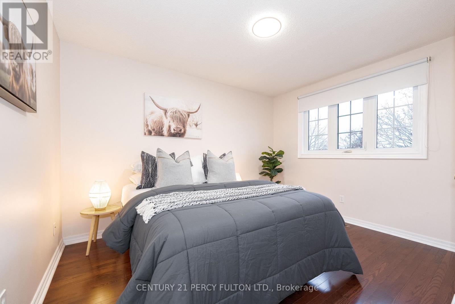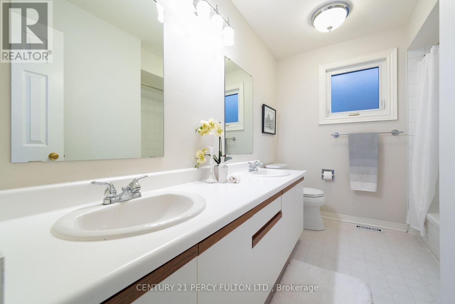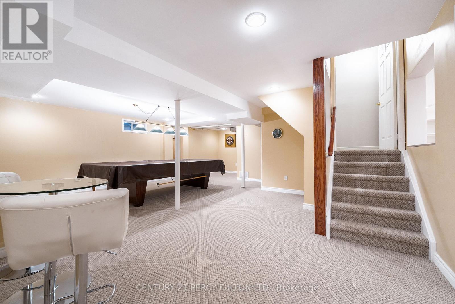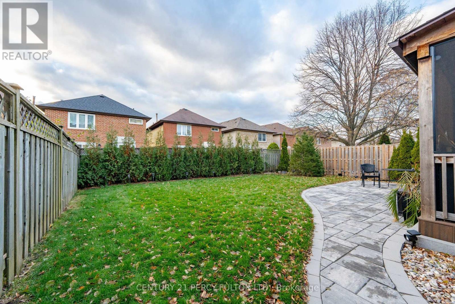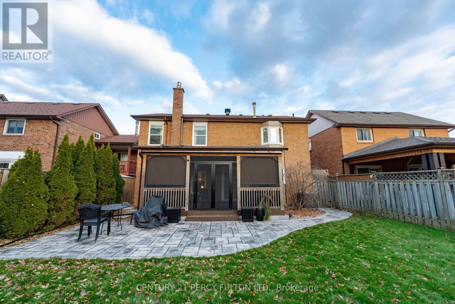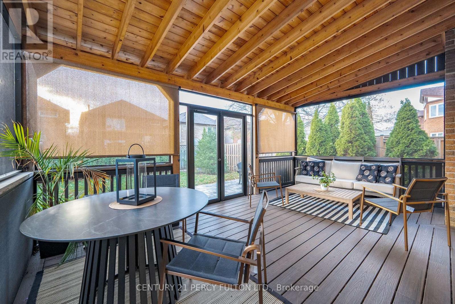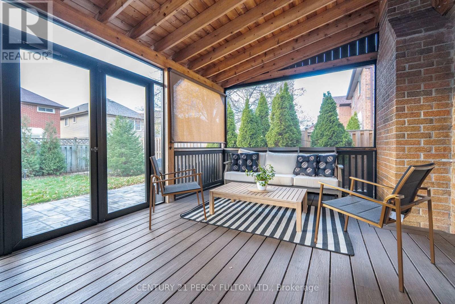967 Glenanna Road Pickering, Ontario L1V 5E3
$998,900
This Stunning John Boddy-built home is loaded with UPGRADES galore, QUALITY finishes, and thoughtful details throughout. Step into the Beautifully RENOVATED KITCHEN, featuring CERAMIC floors, backsplash, QUARTZ countertops, SOFT CLOSE cabinetry, POT LIGHTS, UNDER CABINET lighting, a BUILT IN BAR FRIDGE, and HIGH END stainless-steel APPLIANCES, A bright BAY window and walkout to the THREE SEASON SUNROOM overlooking the yard makes this space perfect for relaxing or entertaining. The spacious living room offers ELEGANT GAS FIREPLACE, HARDWOOD FLOORS, and French doors leading to an extra-large dining room with BRAND NEW HARDWOOD FLOORS, pot lights, and plenty of space for family gatherings. A MAIN FLOOR OFFICE provides the perfect work-from-home setup - private and conveniently located near the kitchen and powder room. The updated laundry room adds everyday convenience. The Upstairs LOFT makes a great second office, reading nook, or could easily be converted into a FOURTH bedroom. This extra large PRIMARY SUITE boasts a walk-in closet and a LUXURIOUS NEW 5-piece ENSUITE with double sinks, a soaker tub, and a large glass shower with pot lights. Two additional bedrooms feature HARDWOOD FLOORS and ample closet space. The finished basement offers TWO LARGE RECREATION rooms, ideal for games, a home theatre, a gym, or additional guest space. Outside, you'll love the LARGE PRIVATE FENCED YARD / DOUBLE car garage, double driveway, and front INTERLOCK walkway adding great curb appeal. Located in one of Pickering's most desirable family neighborhoods, with easy access to shopping, transit, top-rated schools, Highway 401, and just minutes to GO Transit. Roof '23. Eaves, Soffits, Leafguard & Front Facade '23. Back Lawn, Sprinkler System & Ensuite Bath '25. Dining Room Hardwood '25. Driveway & Gas Fireplace Insert '24. Attic Insulation & Porch '18. (id:61852)
Property Details
| MLS® Number | E12555444 |
| Property Type | Single Family |
| Community Name | Liverpool |
| EquipmentType | Water Heater |
| ParkingSpaceTotal | 4 |
| RentalEquipmentType | Water Heater |
Building
| BathroomTotal | 3 |
| BedroomsAboveGround | 3 |
| BedroomsTotal | 3 |
| Appliances | Central Vacuum, Dishwasher, Dryer, Water Heater, Stove, Washer, Wine Fridge, Refrigerator |
| BasementDevelopment | Finished |
| BasementType | N/a (finished) |
| ConstructionStyleAttachment | Detached |
| CoolingType | Central Air Conditioning |
| ExteriorFinish | Brick |
| FireplacePresent | Yes |
| FlooringType | Hardwood, Vinyl, Parquet, Ceramic, Carpeted |
| FoundationType | Unknown |
| HalfBathTotal | 1 |
| HeatingFuel | Natural Gas |
| HeatingType | Forced Air |
| StoriesTotal | 2 |
| SizeInterior | 2000 - 2500 Sqft |
| Type | House |
| UtilityWater | Municipal Water |
Parking
| Attached Garage | |
| Garage |
Land
| Acreage | No |
| Sewer | Sanitary Sewer |
| SizeDepth | 112 Ft ,10 In |
| SizeFrontage | 44 Ft ,3 In |
| SizeIrregular | 44.3 X 112.9 Ft |
| SizeTotalText | 44.3 X 112.9 Ft |
Rooms
| Level | Type | Length | Width | Dimensions |
|---|---|---|---|---|
| Second Level | Primary Bedroom | 7.49 m | 4.78 m | 7.49 m x 4.78 m |
| Second Level | Bedroom 2 | 3.35 m | 3.62 m | 3.35 m x 3.62 m |
| Second Level | Bedroom 3 | 3.04 m | 3.41 m | 3.04 m x 3.41 m |
| Second Level | Loft | 3.23 m | 2.37 m | 3.23 m x 2.37 m |
| Basement | Living Room | 7.4 m | 3.32 m | 7.4 m x 3.32 m |
| Basement | Sitting Room | 4.17 m | 3.17 m | 4.17 m x 3.17 m |
| Basement | Recreational, Games Room | 6.3 m | 4.7 m | 6.3 m x 4.7 m |
| Main Level | Dining Room | 3.53 m | 5.48 m | 3.53 m x 5.48 m |
| Main Level | Office | 3.53 m | 3.04 m | 3.53 m x 3.04 m |
| Main Level | Kitchen | 3.14 m | 3.04 m | 3.14 m x 3.04 m |
| Main Level | Eating Area | 3.04 m | 3.5 m | 3.04 m x 3.5 m |
| Main Level | Family Room | 4.27 m | 5.18 m | 4.27 m x 5.18 m |
https://www.realtor.ca/real-estate/29114698/967-glenanna-road-pickering-liverpool-liverpool
Interested?
Contact us for more information
Kathy Webster
Salesperson
2911 Kennedy Road
Toronto, Ontario M1V 1S8
