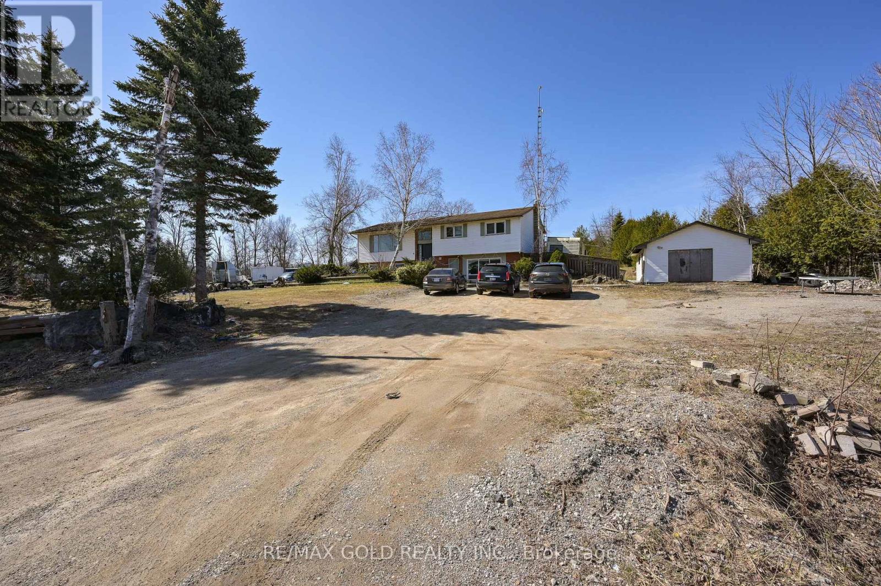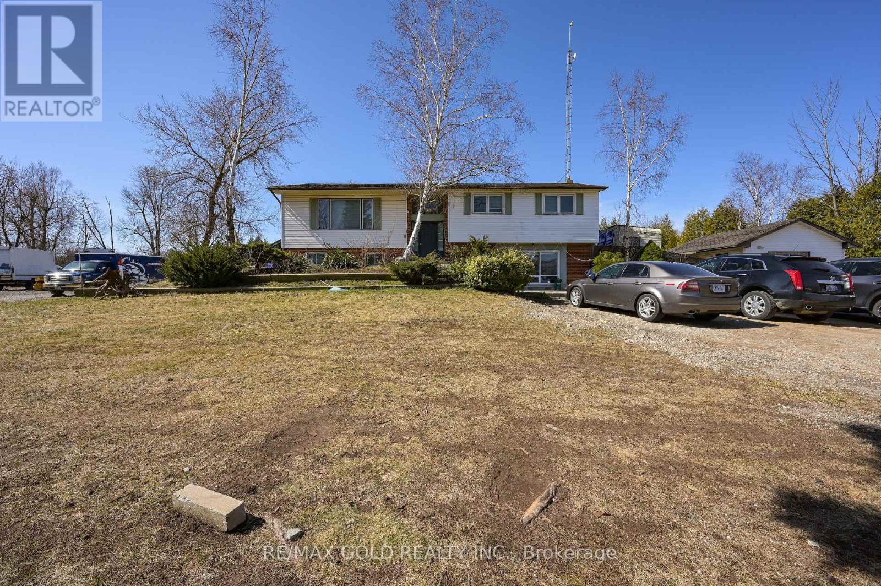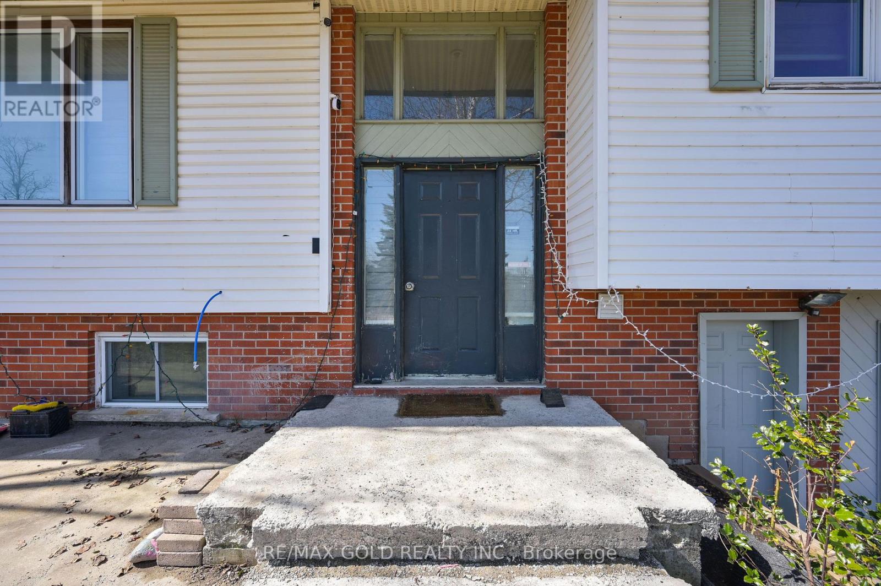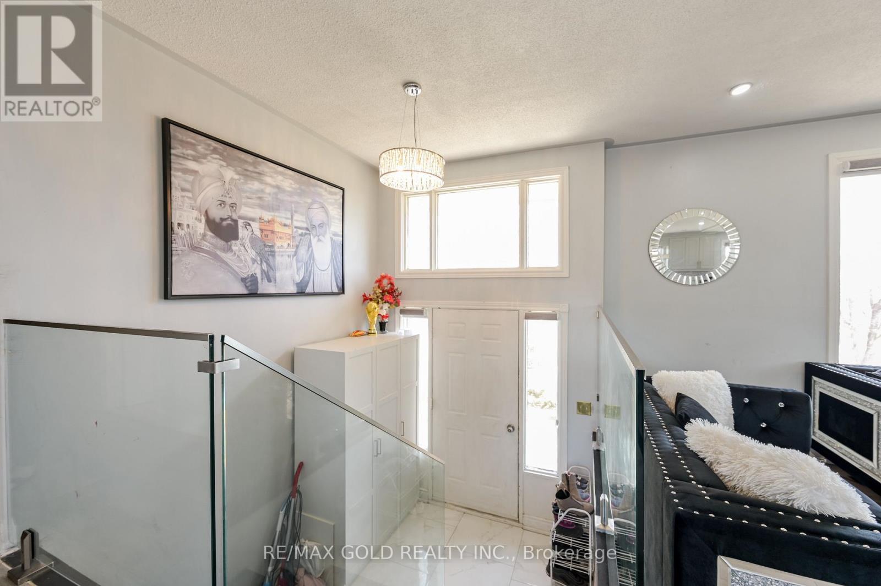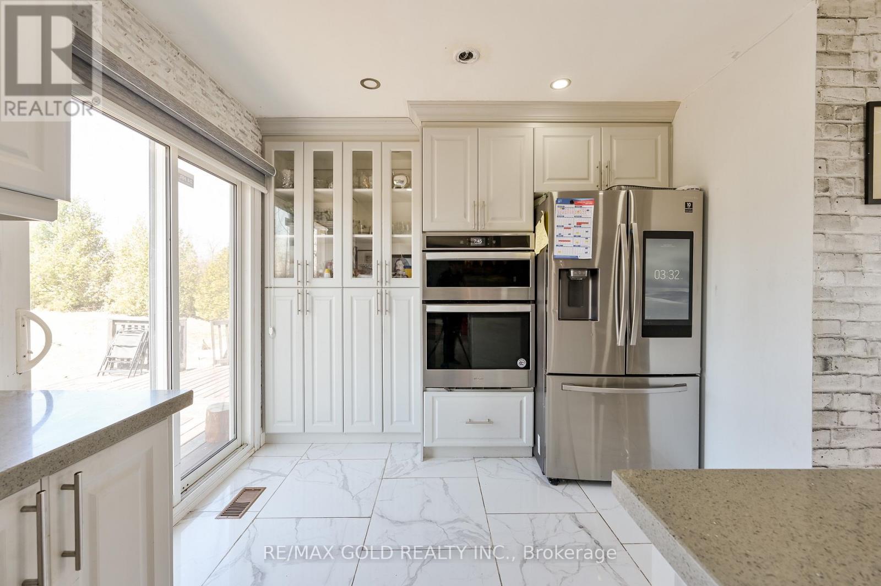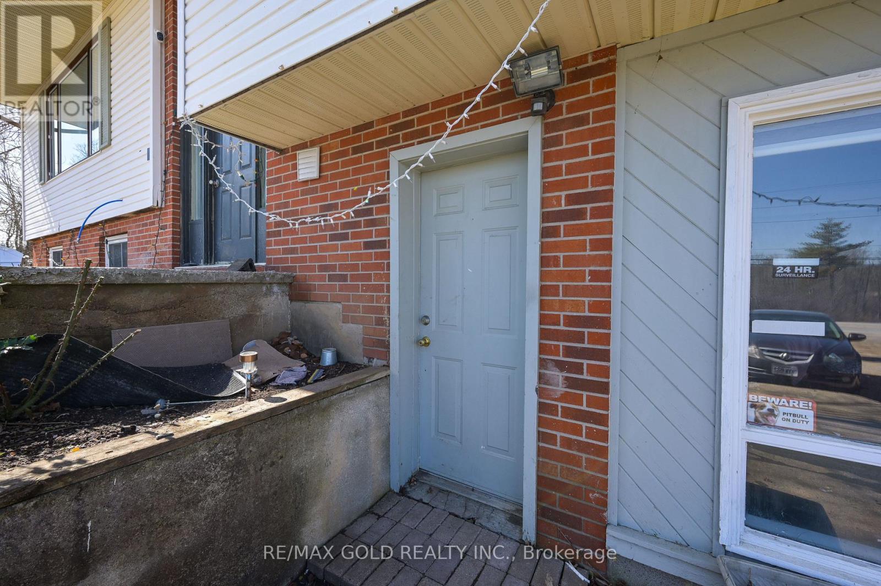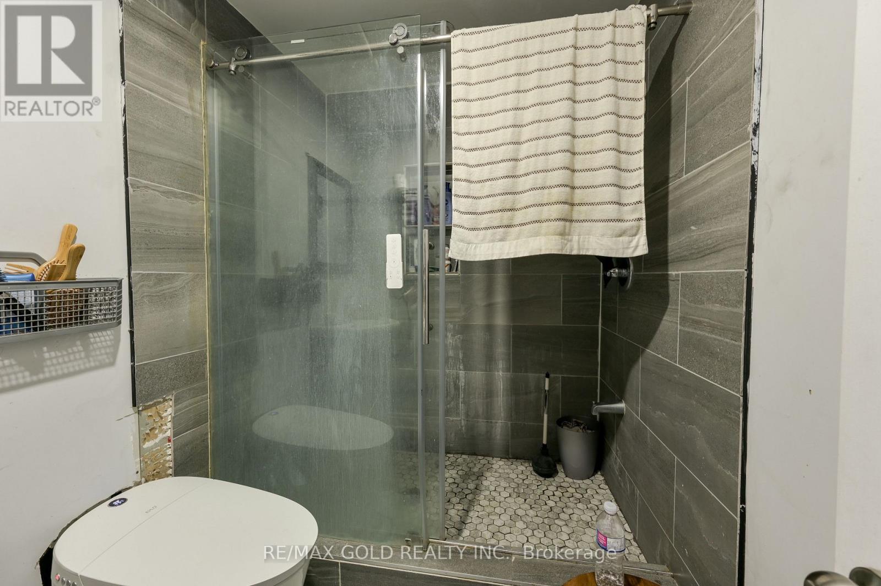9664 Guelph Line Milton, Ontario L0P 1B0
$1,799,000
Beautiful Raised Bungalow with 3 Kitchens, 6 Bedrooms. This house has ample light shining through the bay window throughout the entire place. It has 2 separate basement apartments. Basement 1 has 2bedrooms, a Kitchen and a Living. Basement 2 features one bedroom, a kitchen, and a Living room Area. Hardwood floors throughout the entire place. Chefs Kitchens with upgraded features, featuring quartz countertops with 2 laundry. This property has a DETACHED WORKSHOP, GARAGE WITH HYDRO.2 min from Hwy 401. Investors welcome with lots of potential!!! (id:61852)
Property Details
| MLS® Number | W12079243 |
| Property Type | Single Family |
| Community Name | Rural Milton West |
| AmenitiesNearBy | Hospital, Park, Schools |
| CommunityFeatures | School Bus |
| ParkingSpaceTotal | 6 |
Building
| BathroomTotal | 4 |
| BedroomsAboveGround | 3 |
| BedroomsBelowGround | 3 |
| BedroomsTotal | 6 |
| ArchitecturalStyle | Raised Bungalow |
| BasementDevelopment | Finished |
| BasementFeatures | Separate Entrance |
| BasementType | N/a (finished) |
| ConstructionStyleAttachment | Detached |
| CoolingType | Central Air Conditioning |
| ExteriorFinish | Aluminum Siding, Brick |
| FireplacePresent | Yes |
| FlooringType | Carpeted, Hardwood, Ceramic, Laminate |
| FoundationType | Unknown |
| HalfBathTotal | 1 |
| HeatingFuel | Natural Gas |
| HeatingType | Forced Air |
| StoriesTotal | 1 |
| SizeInterior | 1500 - 2000 Sqft |
| Type | House |
| UtilityWater | Municipal Water |
Parking
| Detached Garage | |
| Garage |
Land
| Acreage | No |
| LandAmenities | Hospital, Park, Schools |
| Sewer | Sanitary Sewer |
| SizeDepth | 304 Ft ,7 In |
| SizeFrontage | 200 Ft ,3 In |
| SizeIrregular | 200.3 X 304.6 Ft |
| SizeTotalText | 200.3 X 304.6 Ft |
Rooms
| Level | Type | Length | Width | Dimensions |
|---|---|---|---|---|
| Basement | Bedroom | Measurements not available | ||
| Basement | Bedroom 2 | Measurements not available | ||
| Basement | Kitchen | Measurements not available | ||
| Sub-basement | Kitchen | Measurements not available | ||
| Sub-basement | Bedroom | Measurements not available | ||
| Ground Level | Living Room | 12.17 m | 19.88 m | 12.17 m x 19.88 m |
| Ground Level | Dining Room | 10.93 m | 13.12 m | 10.93 m x 13.12 m |
| Ground Level | Kitchen | 16.17 m | 12.83 m | 16.17 m x 12.83 m |
| Ground Level | Primary Bedroom | 11.91 m | 13.91 m | 11.91 m x 13.91 m |
| Ground Level | Bedroom 2 | 9.65 m | 11.65 m | 9.65 m x 11.65 m |
| Ground Level | Bedroom 3 | 10.93 m | 11.09 m | 10.93 m x 11.09 m |
https://www.realtor.ca/real-estate/28160120/9664-guelph-line-milton-rural-milton-west
Interested?
Contact us for more information
Mandeep Jassal
Salesperson
2720 North Park Drive #201
Brampton, Ontario L6S 0E9
