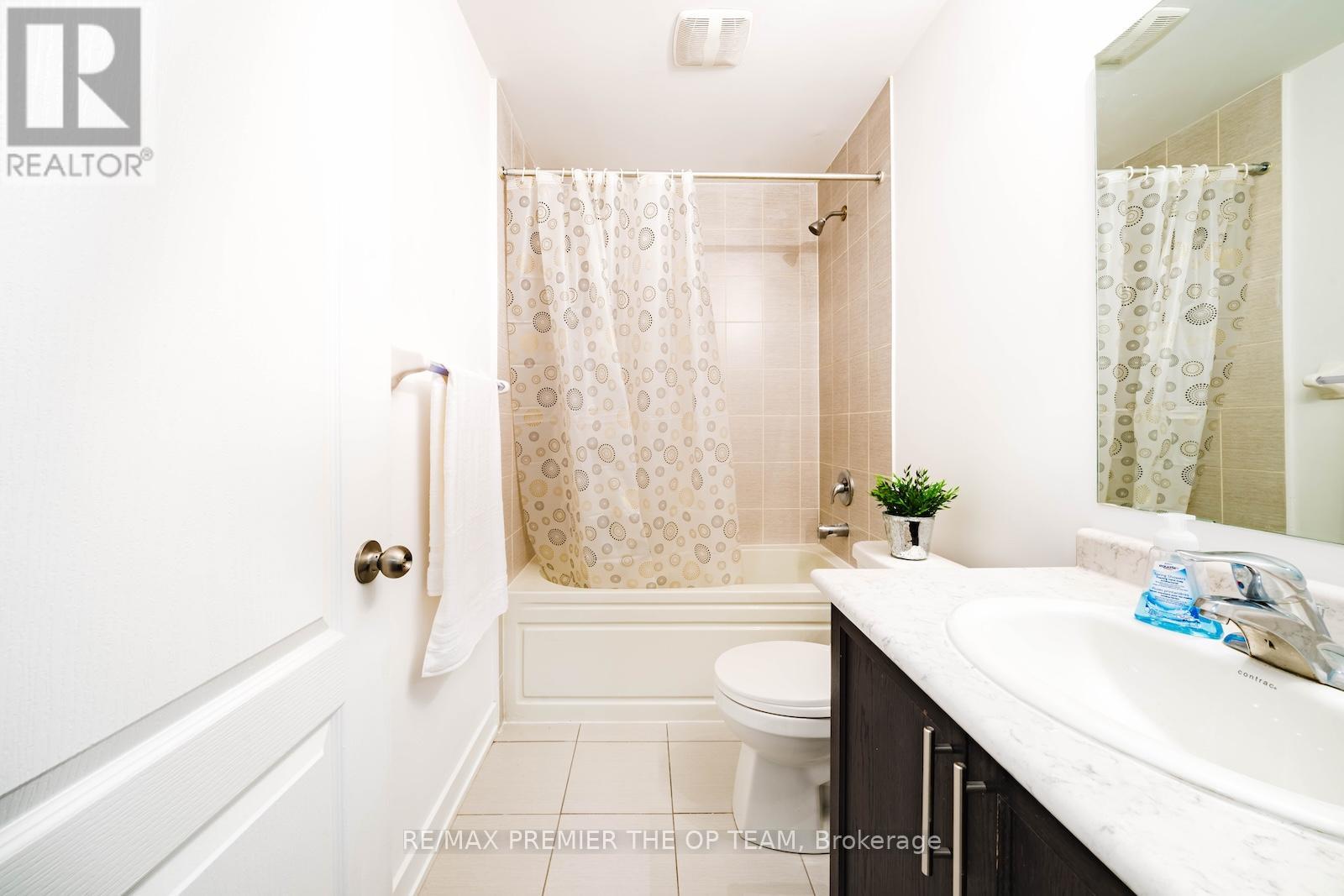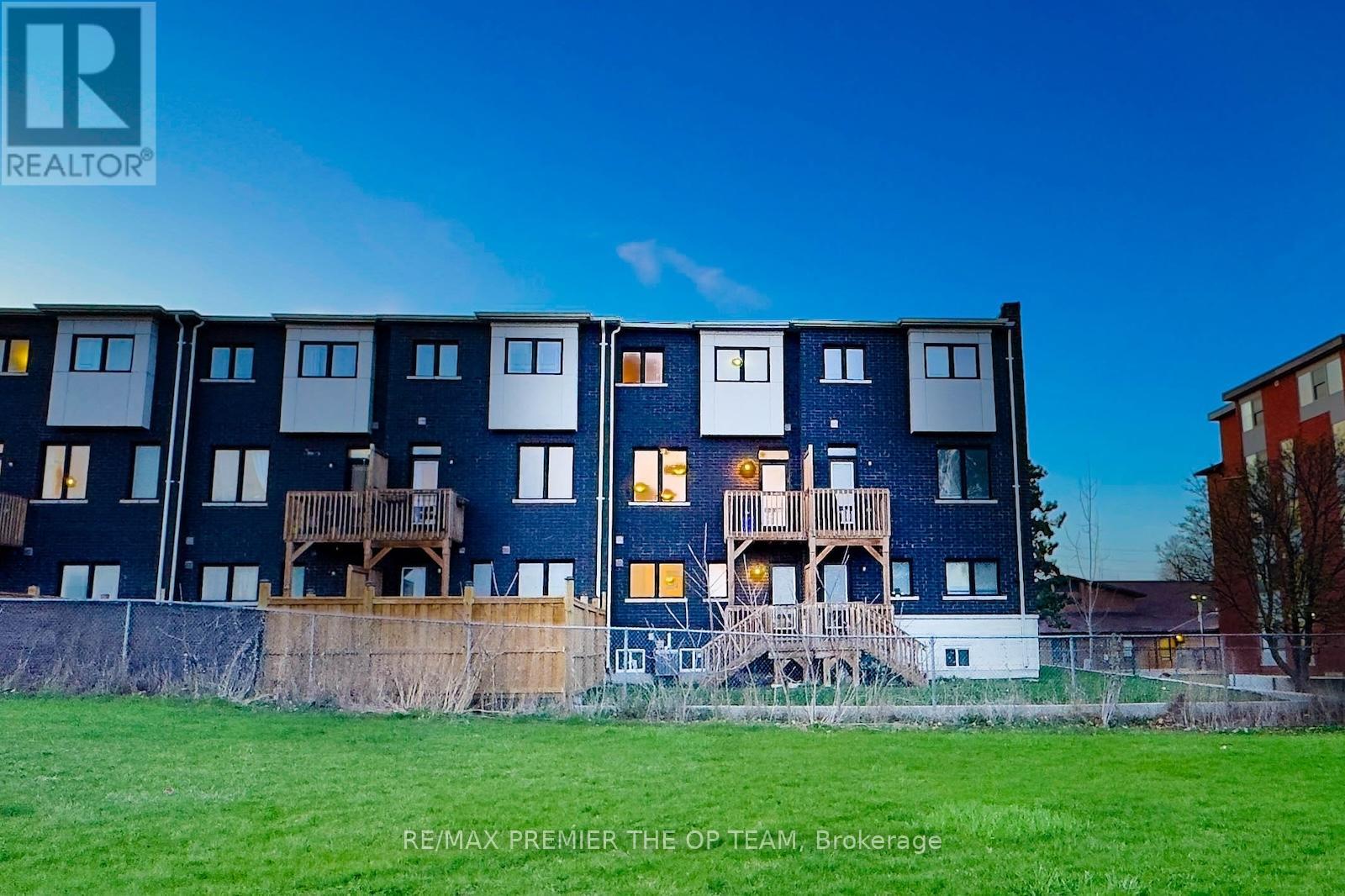964 Kicking Horse Path Oshawa, Ontario L1J 0B4
$699,000
Modern & Spacious Townhouse Offering Approx. 1800 Sqft of Comfortable Living! This 4-Bed, 4-Bath Home Features a Stylish Kitchen with Stainless Steel Appliances, a Walk-Out Deck, and a Private Balcony. The Generously-Sized Primary Bedroom Includes a 4-Pc Ensuite and Walk-In Closet. Enjoy Added Privacy with No Homes in the Backyard Backs Onto a Quiet School Field. Perfect for Families, with Plenty of Space to Live and Entertain. Visitor Parking Conveniently Located Just Across from the Unit. Close to Schools, Shopping, Dining, GO Transit, Public Transit & Major Highways. (id:61852)
Property Details
| MLS® Number | E12128196 |
| Property Type | Single Family |
| Neigbourhood | McLaughlin |
| Community Name | McLaughlin |
| ParkingSpaceTotal | 2 |
Building
| BathroomTotal | 4 |
| BedroomsAboveGround | 4 |
| BedroomsTotal | 4 |
| Appliances | Dishwasher, Dryer, Garage Door Opener, Stove, Washer, Refrigerator |
| ConstructionStyleAttachment | Attached |
| CoolingType | Central Air Conditioning |
| ExteriorFinish | Brick |
| FlooringType | Hardwood, Tile |
| FoundationType | Brick |
| HalfBathTotal | 1 |
| HeatingFuel | Natural Gas |
| HeatingType | Forced Air |
| StoriesTotal | 3 |
| SizeInterior | 1500 - 2000 Sqft |
| Type | Row / Townhouse |
| UtilityWater | Municipal Water |
Parking
| Attached Garage | |
| Garage |
Land
| Acreage | No |
| Sewer | Sanitary Sewer |
| SizeDepth | 85 Ft ,1 In |
| SizeFrontage | 18 Ft |
| SizeIrregular | 18 X 85.1 Ft |
| SizeTotalText | 18 X 85.1 Ft |
Rooms
| Level | Type | Length | Width | Dimensions |
|---|---|---|---|---|
| Second Level | Dining Room | 4.27 m | 3.14 m | 4.27 m x 3.14 m |
| Second Level | Living Room | 4.27 m | 3.14 m | 4.27 m x 3.14 m |
| Second Level | Kitchen | 4.06 m | 3.72 m | 4.06 m x 3.72 m |
| Second Level | Bedroom | 3.87 m | 3.35 m | 3.87 m x 3.35 m |
| Second Level | Primary Bedroom | 4.49 m | 3.66 m | 4.49 m x 3.66 m |
| Third Level | Bedroom 3 | 3.31 m | 2.56 m | 3.31 m x 2.56 m |
| Third Level | Bedroom 4 | 3.41 m | 2.97 m | 3.41 m x 2.97 m |
| Main Level | Bedroom 2 | 3.66 m | 3.31 m | 3.66 m x 3.31 m |
https://www.realtor.ca/real-estate/28268776/964-kicking-horse-path-oshawa-mclaughlin-mclaughlin
Interested?
Contact us for more information
Nick Oppedisano
Salesperson
3550 Rutherford Rd #80
Vaughan, Ontario L4H 3T8


































