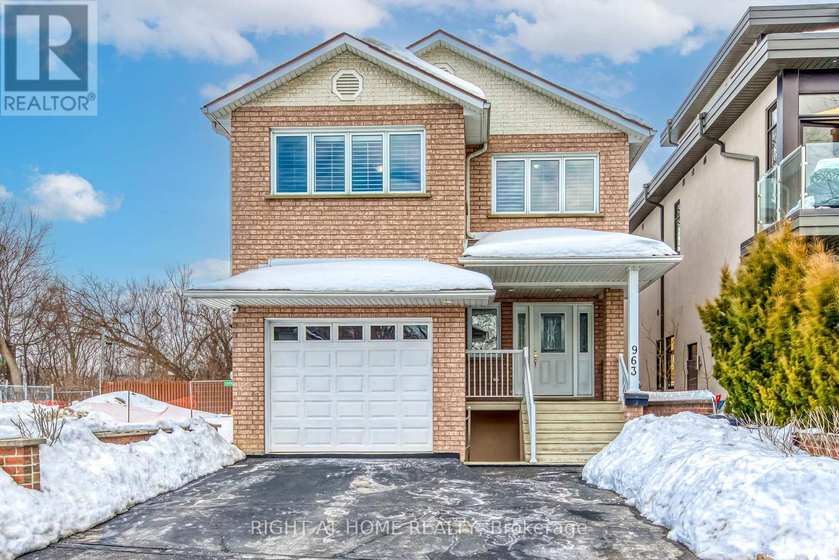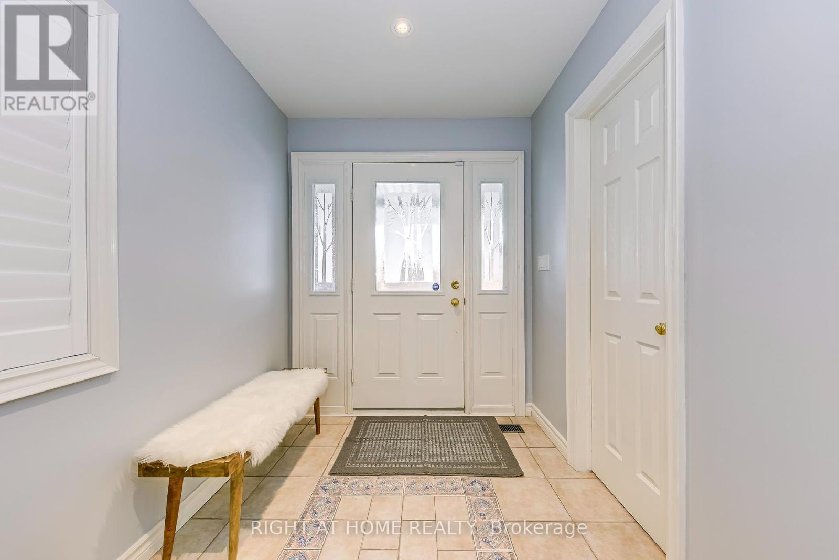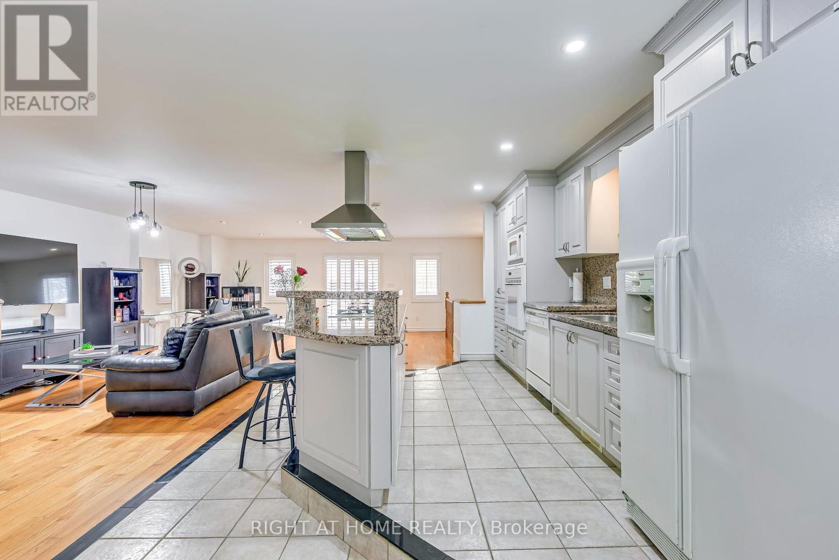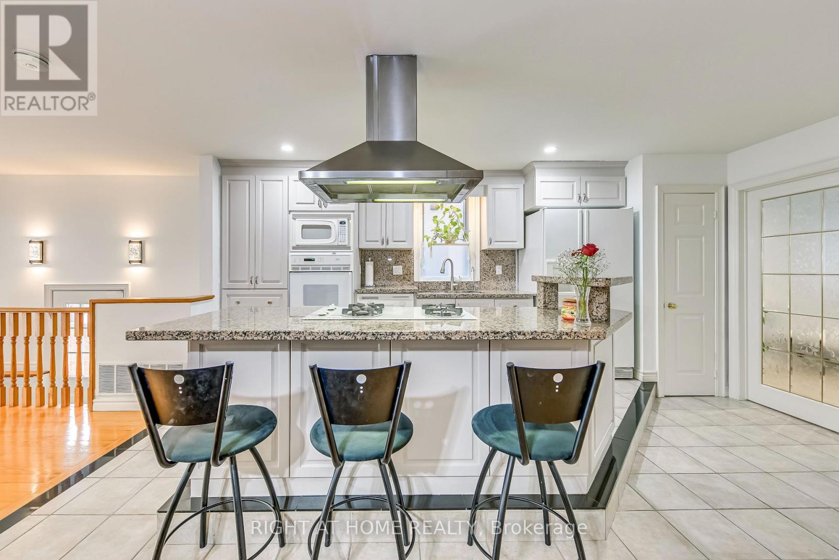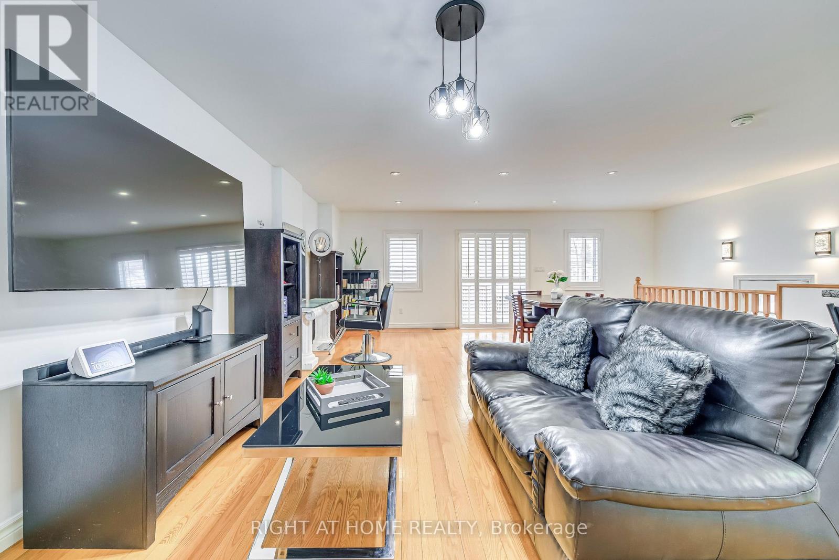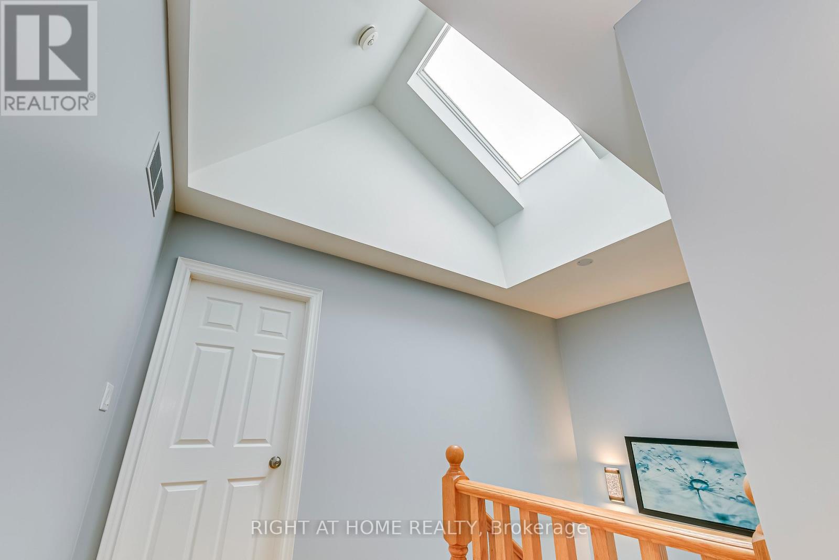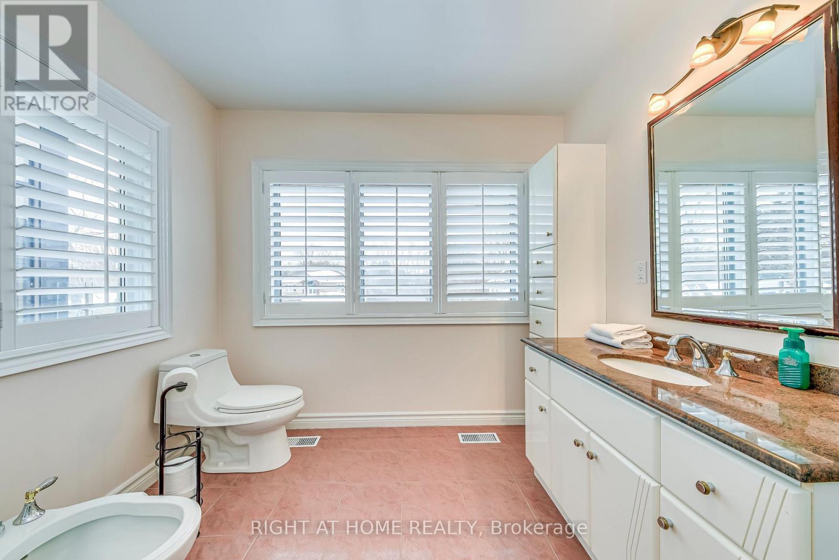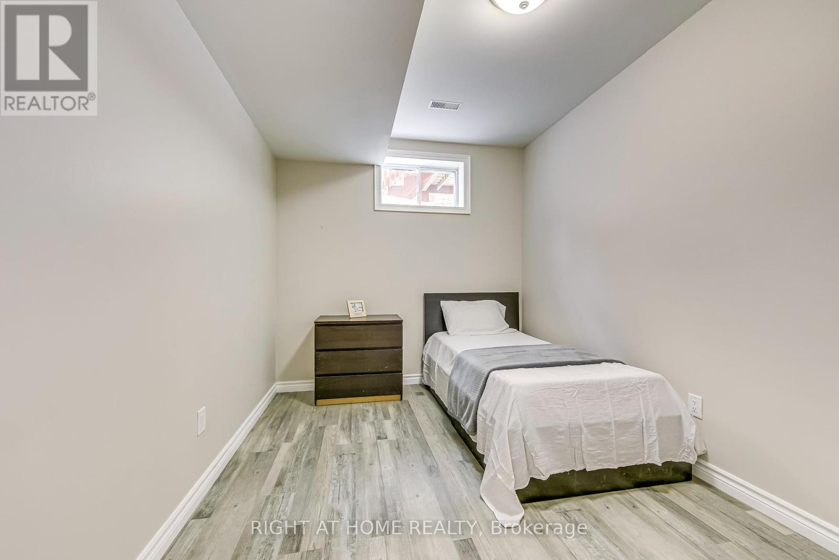963 Hampton Crescent S Mississauga, Ontario L5G 4G7
$1,429,000
Welcome to this Beautiful Open Concept Family and Potential Business Home. Gorgeous Front Foyer. Live-in and Rent the Totally Separate Basement or Live-in and Have you Business in the Totally Separate Basement. This 3 + 2 Bedroom Custom Sound Proof Home Features Quality Upgrades. California Shutters Throughout, Pot Lights, Granite Counter Tops, Built in Oven and Microwave. Over the Counter Hood Range, Skylight. Huge Master Bedroom has a 5 pc Ensuite, with a Bidet and a Walk in Closet. Other 2 Bedrooms are also Very Large. Two Full Separate Entrances to the FULLY FINISHED 2 Bedroom Basement. The Dining Room has a Walk Out to an Open Deck and the Back Yard has a Solid Brick Shed. Location at its Best, Close to all Amenities, Walking distance to the LAKE, Parks, Schools, Highways. This Home has Many Potential uses. Don't Delay, this is a True Well Built Custom Home in the Lakeview area. (id:61852)
Open House
This property has open houses!
2:00 pm
Ends at:4:00 pm
Property Details
| MLS® Number | W12080782 |
| Property Type | Single Family |
| Community Name | Lakeview |
| ParkingSpaceTotal | 5 |
| Structure | Shed |
Building
| BathroomTotal | 4 |
| BedroomsAboveGround | 3 |
| BedroomsBelowGround | 2 |
| BedroomsTotal | 5 |
| Age | 16 To 30 Years |
| Appliances | Garage Door Opener Remote(s), Dishwasher, Dryer, Microwave, Stove, Washer, Refrigerator |
| BasementDevelopment | Finished |
| BasementFeatures | Apartment In Basement |
| BasementType | N/a (finished) |
| ConstructionStyleAttachment | Detached |
| CoolingType | Central Air Conditioning |
| ExteriorFinish | Brick |
| FlooringType | Tile, Laminate, Hardwood, Parquet |
| FoundationType | Concrete |
| HalfBathTotal | 1 |
| HeatingFuel | Natural Gas |
| HeatingType | Forced Air |
| StoriesTotal | 2 |
| SizeInterior | 2000 - 2500 Sqft |
| Type | House |
| UtilityWater | Municipal Water |
Parking
| Attached Garage | |
| Garage |
Land
| Acreage | No |
| FenceType | Fenced Yard |
| Sewer | Sanitary Sewer |
| SizeDepth | 102 Ft ,9 In |
| SizeFrontage | 30 Ft ,8 In |
| SizeIrregular | 30.7 X 102.8 Ft |
| SizeTotalText | 30.7 X 102.8 Ft|under 1/2 Acre |
| SurfaceWater | Lake/pond |
Rooms
| Level | Type | Length | Width | Dimensions |
|---|---|---|---|---|
| Second Level | Primary Bedroom | 6.3 m | 4.05 m | 6.3 m x 4.05 m |
| Second Level | Bedroom 2 | 5.55 m | 3.5 m | 5.55 m x 3.5 m |
| Second Level | Bedroom 3 | 4.6 m | 3.5 m | 4.6 m x 3.5 m |
| Basement | Kitchen | 4.75 m | 6.64 m | 4.75 m x 6.64 m |
| Basement | Laundry Room | 3.32 m | 3.75 m | 3.32 m x 3.75 m |
| Basement | Bedroom 4 | 3.38 m | 2.47 m | 3.38 m x 2.47 m |
| Basement | Bedroom 5 | 3.38 m | 2.47 m | 3.38 m x 2.47 m |
| Basement | Living Room | 4.75 m | 6.64 m | 4.75 m x 6.64 m |
| Main Level | Foyer | 2.87 m | 2.01 m | 2.87 m x 2.01 m |
| Main Level | Dining Room | 3.84 m | 5.48 m | 3.84 m x 5.48 m |
| Main Level | Living Room | 4.24 m | 3.44 m | 4.24 m x 3.44 m |
| Main Level | Kitchen | 5.18 m | 3.2 m | 5.18 m x 3.2 m |
Utilities
| Cable | Installed |
| Sewer | Installed |
https://www.realtor.ca/real-estate/28163228/963-hampton-crescent-s-mississauga-lakeview-lakeview
Interested?
Contact us for more information
Gabriel Bozolasco
Salesperson
480 Eglinton Ave West #30, 106498
Mississauga, Ontario L5R 0G2
