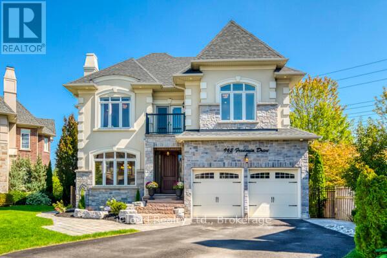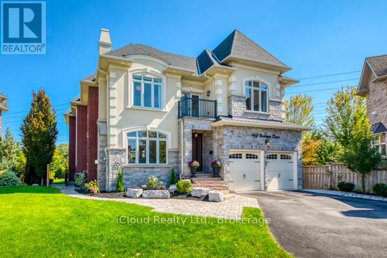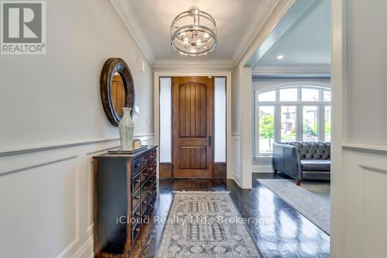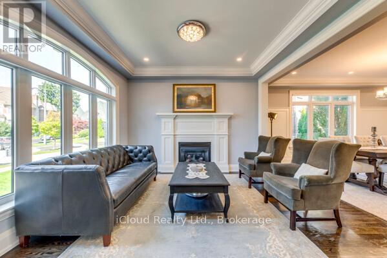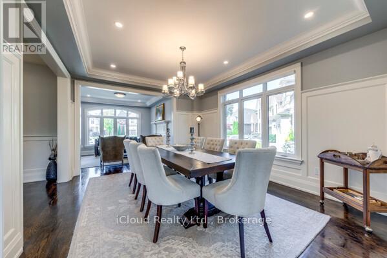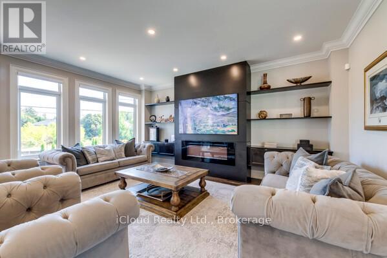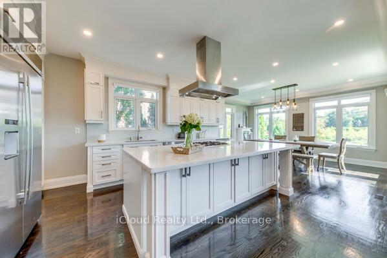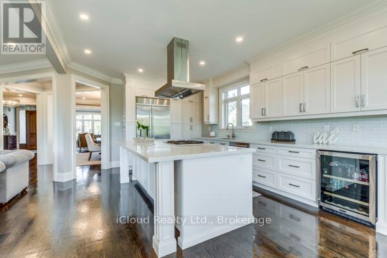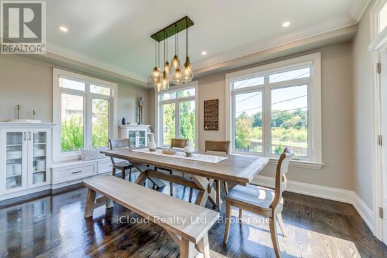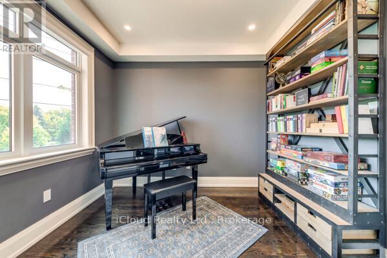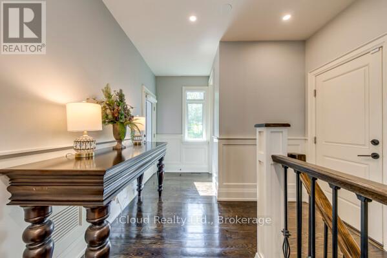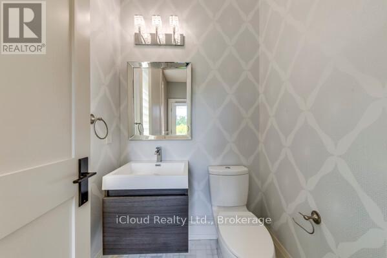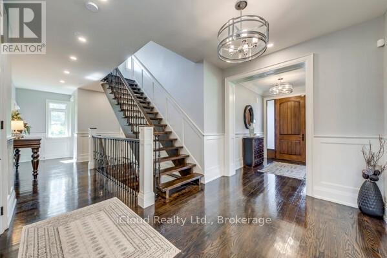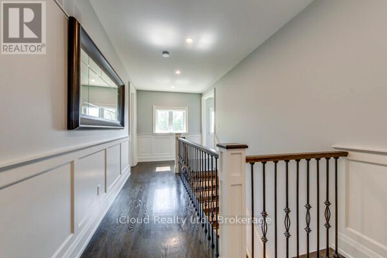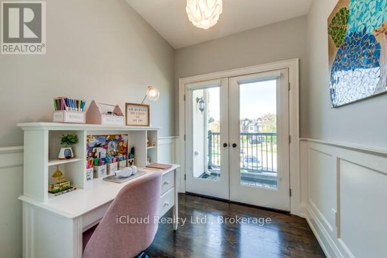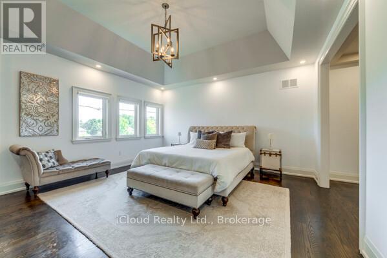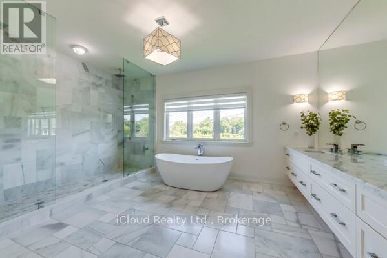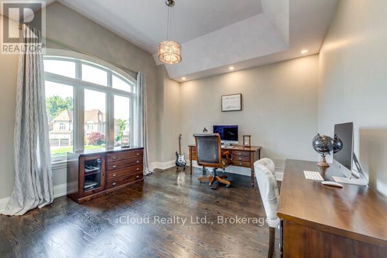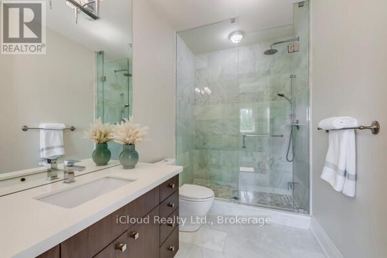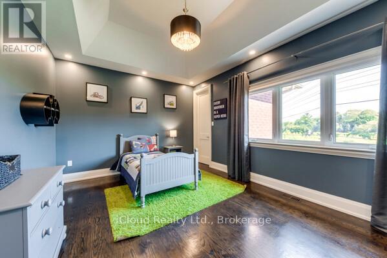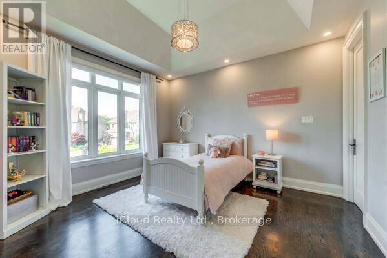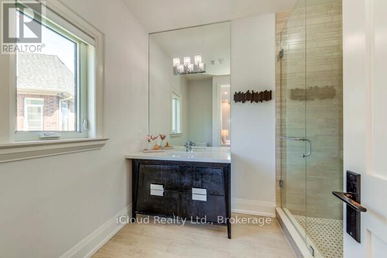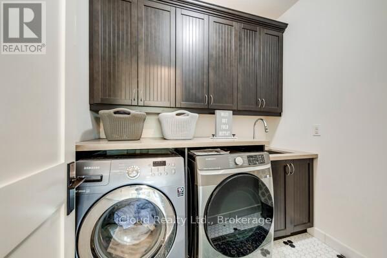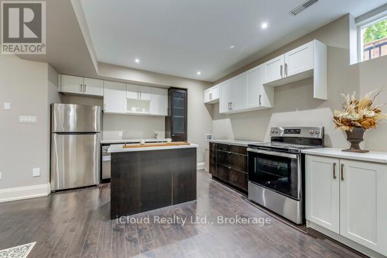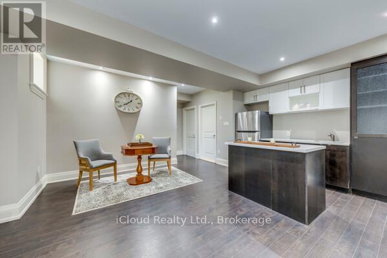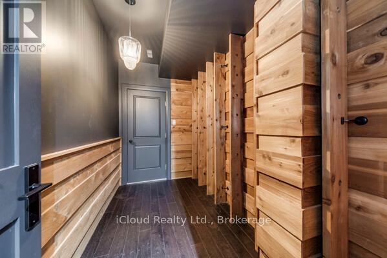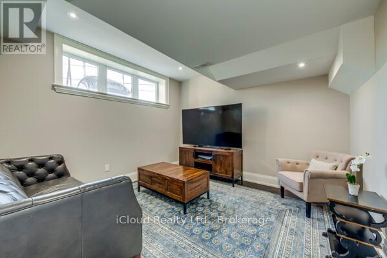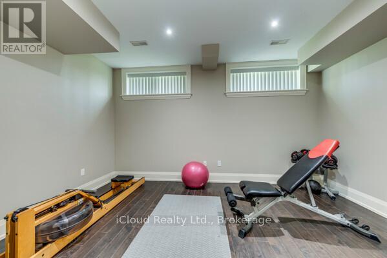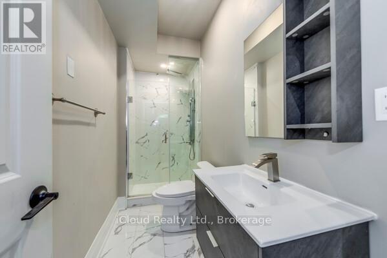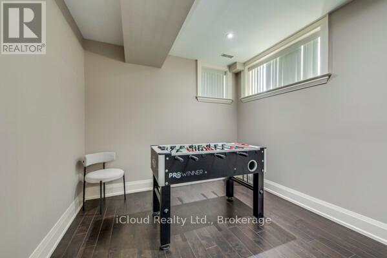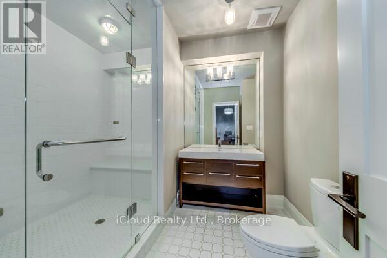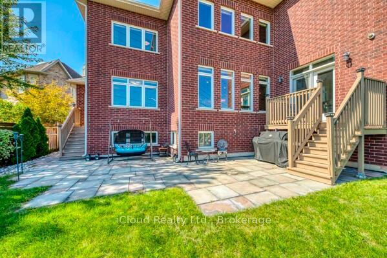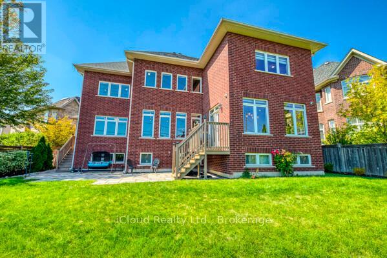962 Fredonia Drive Mississauga, Ontario L5C 2W4
$2,999,999
Welcome to this beautifully appointed residence nestled on a quiet, family-friendly court in the highly sought-after Erindale community. With a thoughtful layout, this home is perfect for entertaining and ideal for multi-generational living or investment. The main level features an open-concept design with gleaming hardwood floors, elegant wainscoting, upgraded pot lights throughout, and a striking floating staircase. The heart of the home is the modern kitchen flowing seamlessly into the large family room with built-in shelves and cabinets, an ideal space for relaxing or entertaining. 9-foot ceilings and spacious principal rooms complete the elegant and inviting main floor. Upstairs, enjoy 4 generous bedrooms, each with impressive 11-foot vaulted ceilings and custom closet organizers and plenty of natural light. The primary suite boasts his and her closets and a luxurious 6-pc ensuite, creating a true spa-like retreat. The finished basement features a 3-bedroom apartment with laminate flooring, 2 full bathrooms, pot lights, a separate recreation area and a wine cellar. Complete with a private entrance, this is perfect for income potential or extended family. Ideally located to all major amenities, this home is a rare offering that blends style, space and sophistication. (id:61852)
Property Details
| MLS® Number | W12428138 |
| Property Type | Single Family |
| Neigbourhood | Erindale |
| Community Name | Erindale |
| AmenitiesNearBy | Golf Nearby, Hospital, Park, Public Transit |
| EquipmentType | Water Heater |
| Features | Cul-de-sac |
| ParkingSpaceTotal | 6 |
| RentalEquipmentType | Water Heater |
Building
| BathroomTotal | 6 |
| BedroomsAboveGround | 4 |
| BedroomsBelowGround | 3 |
| BedroomsTotal | 7 |
| Amenities | Fireplace(s) |
| Appliances | Central Vacuum, Garage Door Opener Remote(s) |
| BasementDevelopment | Finished |
| BasementFeatures | Apartment In Basement, Walk Out |
| BasementType | N/a, N/a (finished) |
| ConstructionStyleAttachment | Detached |
| CoolingType | Central Air Conditioning |
| ExteriorFinish | Stone |
| FireplacePresent | Yes |
| FireplaceTotal | 3 |
| FlooringType | Hardwood, Laminate |
| FoundationType | Unknown |
| HalfBathTotal | 1 |
| HeatingFuel | Natural Gas |
| HeatingType | Forced Air |
| StoriesTotal | 2 |
| SizeInterior | 3500 - 5000 Sqft |
| Type | House |
| UtilityWater | Municipal Water |
Parking
| Attached Garage | |
| Garage |
Land
| Acreage | No |
| FenceType | Fenced Yard |
| LandAmenities | Golf Nearby, Hospital, Park, Public Transit |
| Sewer | Sanitary Sewer |
| SizeDepth | 153 Ft |
| SizeFrontage | 35 Ft ,6 In |
| SizeIrregular | 35.5 X 153 Ft ; Pie-shape |
| SizeTotalText | 35.5 X 153 Ft ; Pie-shape |
Rooms
| Level | Type | Length | Width | Dimensions |
|---|---|---|---|---|
| Second Level | Primary Bedroom | 5.18 m | 4.85 m | 5.18 m x 4.85 m |
| Second Level | Bedroom 2 | 5.02 m | 3.65 m | 5.02 m x 3.65 m |
| Second Level | Bedroom 3 | 4 m | 3.65 m | 4 m x 3.65 m |
| Second Level | Bedroom 4 | 3.96 m | 3.65 m | 3.96 m x 3.65 m |
| Basement | Bedroom 5 | 3.65 m | 5.26 m | 3.65 m x 5.26 m |
| Basement | Recreational, Games Room | Measurements not available | ||
| Main Level | Living Room | 3.12 m | 3.6 m | 3.12 m x 3.6 m |
| Main Level | Dining Room | 4.82 m | 3.96 m | 4.82 m x 3.96 m |
| Main Level | Family Room | 5.43 m | 4.62 m | 5.43 m x 4.62 m |
| Main Level | Kitchen | 5 m | 3.96 m | 5 m x 3.96 m |
| Main Level | Eating Area | 5.43 m | 4.11 m | 5.43 m x 4.11 m |
https://www.realtor.ca/real-estate/28916357/962-fredonia-drive-mississauga-erindale-erindale
Interested?
Contact us for more information
Huma Motlani
Salesperson
1396 Don Mills Road Unit E101
Toronto, Ontario M3B 0A7
