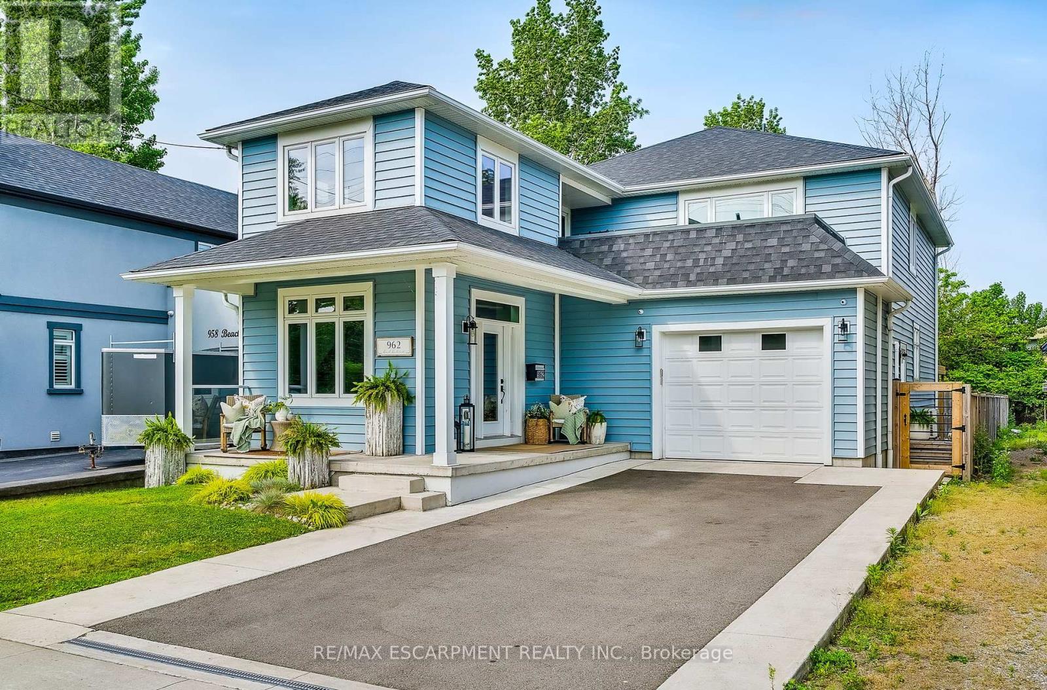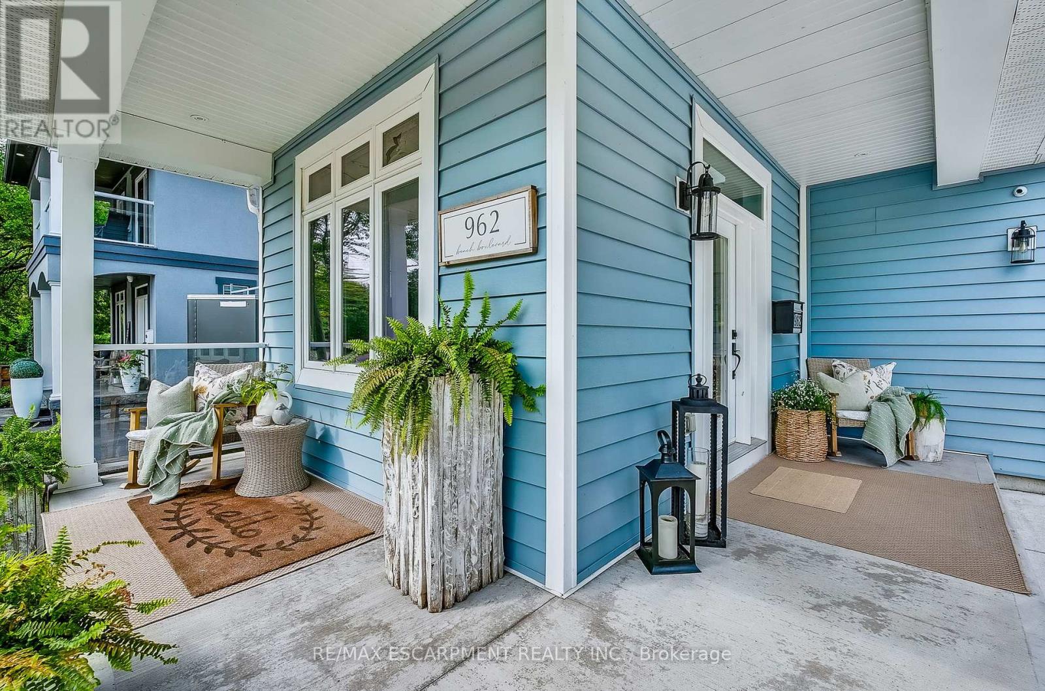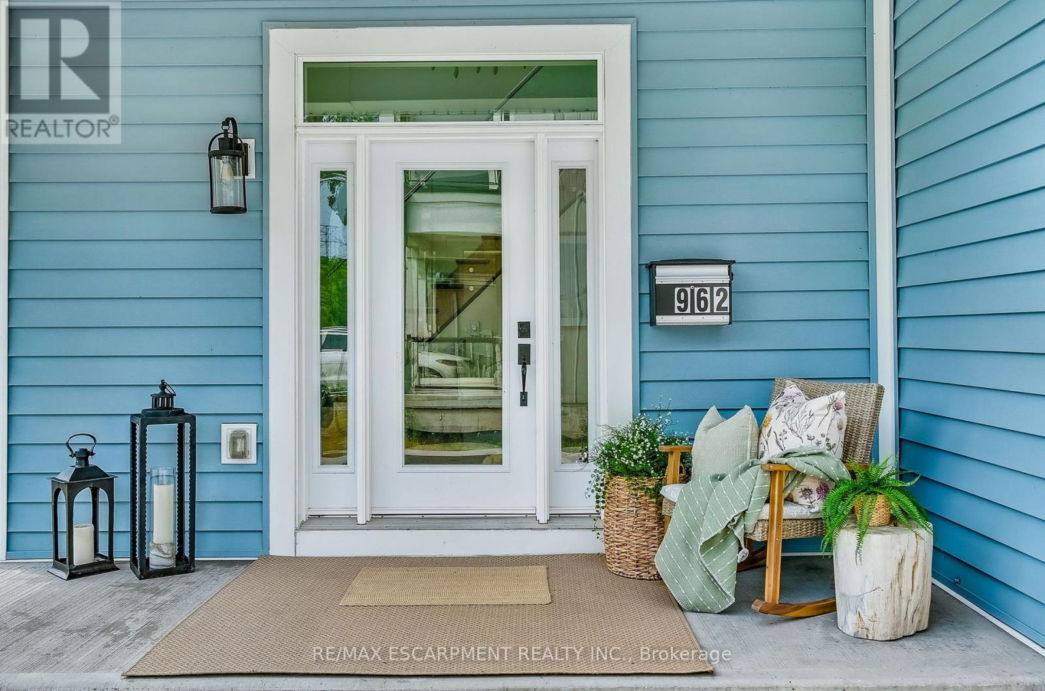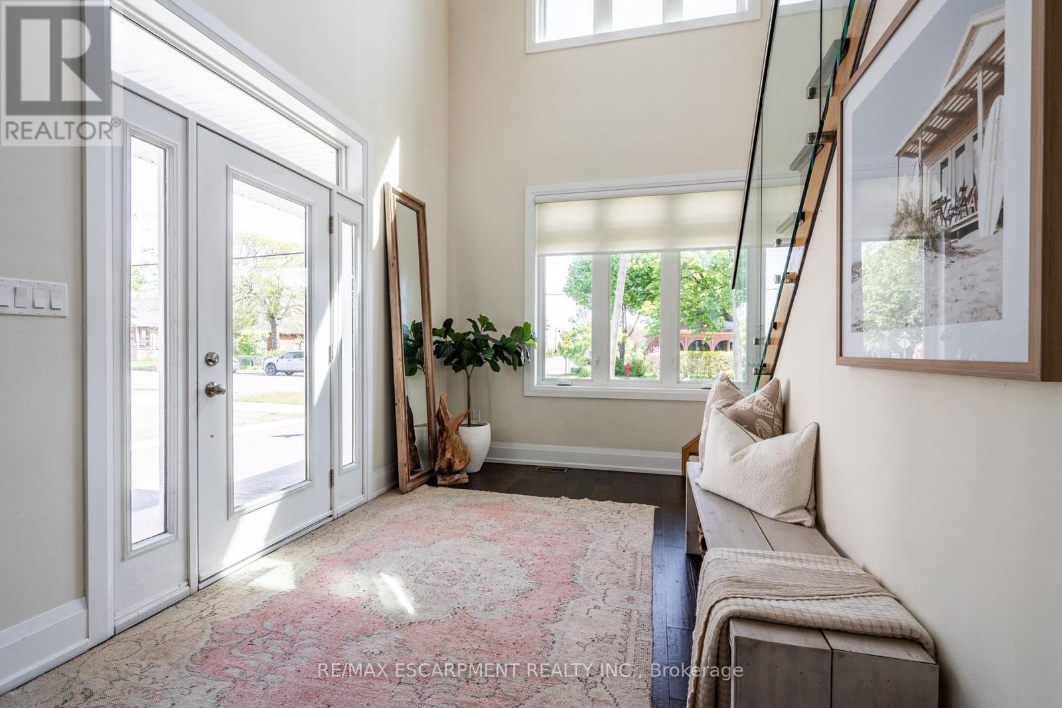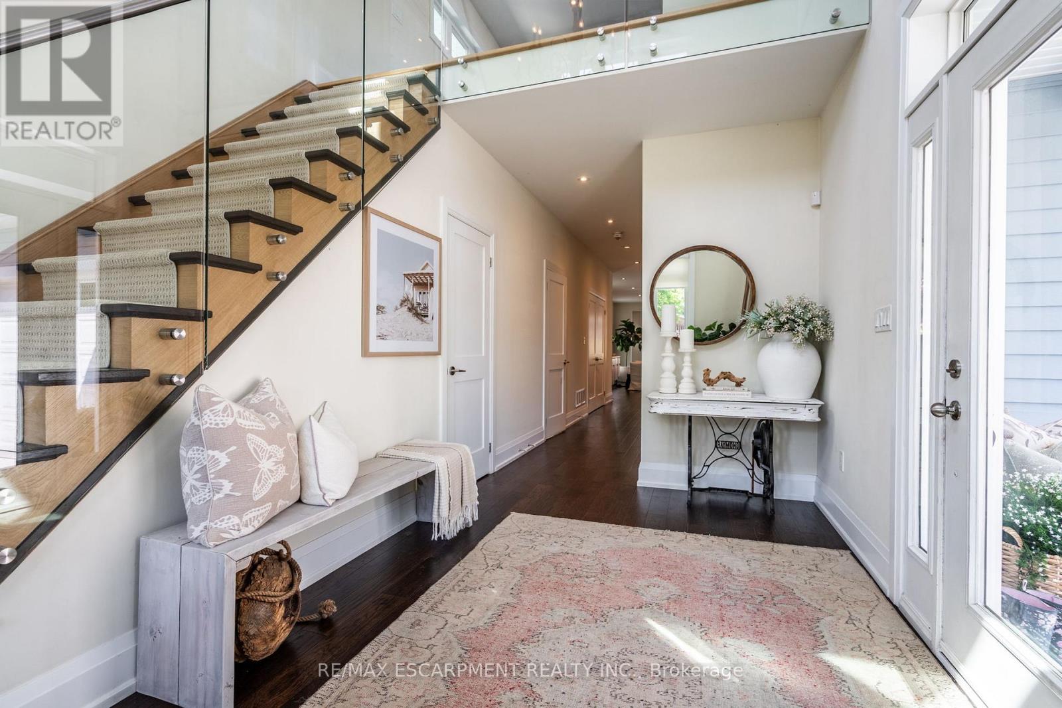962 Beach Boulevard Hamilton, Ontario L8H 6Z4
$1,289,000
This stunning custom-built home in the highly sought-after Hamilton Beach Community offers an exceptional lifestyle just steps from the waterfront trail and sandy beach. With approximately 2,500 sq ft of beautifully designed living space, every detail has been thoughtfully crafted for comfort and style. Step inside to find engineered hardwood floors, soaring nine-foot ceilings, and a custom kitchen complete with stainless steel appliances, a central island, and sleek finishesperfect for everyday living and entertaining. A spacious second-floor loft opens to a private patio with breathtaking, unobstructed lake views, creating the ultimate spot to unwind. The primary suite is a true retreat, featuring a spa-like ensuite bathroom, walk-in closet, and a large picture window framing panoramic lake views. Two additional generously sized bedrooms complete the upper level, ideal for family or guests. Out back, your private oasis awaitsenjoy morning coffee or evening cocktails on the expansive deck, perfect for relaxing or hosting gatherings. From the moment you walk through the front door, this home will capture your heart. Just move in and start living the beachside lifestyle! Please note: the basement is for storage space only. (id:61852)
Property Details
| MLS® Number | X12226881 |
| Property Type | Single Family |
| Neigbourhood | Hamilton Beach |
| Community Name | Hamilton Beach |
| AmenitiesNearBy | Beach, Hospital, Marina, Park |
| EquipmentType | None |
| Features | Sump Pump |
| ParkingSpaceTotal | 5 |
| RentalEquipmentType | None |
Building
| BathroomTotal | 3 |
| BedroomsAboveGround | 3 |
| BedroomsTotal | 3 |
| Age | 6 To 15 Years |
| Appliances | Garage Door Opener Remote(s), Dryer, Washer, Window Coverings |
| BasementDevelopment | Unfinished |
| BasementType | Full (unfinished) |
| ConstructionStyleAttachment | Detached |
| CoolingType | Central Air Conditioning |
| ExteriorFinish | Aluminum Siding |
| FoundationType | Poured Concrete |
| HalfBathTotal | 1 |
| HeatingFuel | Natural Gas |
| HeatingType | Forced Air |
| StoriesTotal | 2 |
| SizeInterior | 2500 - 3000 Sqft |
| Type | House |
| UtilityWater | Municipal Water |
Parking
| Attached Garage | |
| Garage |
Land
| Acreage | No |
| LandAmenities | Beach, Hospital, Marina, Park |
| Sewer | Sanitary Sewer |
| SizeDepth | 171 Ft |
| SizeFrontage | 42 Ft ,8 In |
| SizeIrregular | 42.7 X 171 Ft ; 171.01ft X 42.74ft X 172.54ft X 42.74ft |
| SizeTotalText | 42.7 X 171 Ft ; 171.01ft X 42.74ft X 172.54ft X 42.74ft |
| SurfaceWater | Lake/pond |
| ZoningDescription | C/s-1436a |
Rooms
| Level | Type | Length | Width | Dimensions |
|---|---|---|---|---|
| Second Level | Bathroom | 3.07 m | 1.78 m | 3.07 m x 1.78 m |
| Second Level | Laundry Room | 2.34 m | 1.78 m | 2.34 m x 1.78 m |
| Second Level | Family Room | 6.25 m | 3.28 m | 6.25 m x 3.28 m |
| Second Level | Primary Bedroom | 3.71 m | 6.02 m | 3.71 m x 6.02 m |
| Second Level | Bathroom | Measurements not available | ||
| Second Level | Bedroom | 4.22 m | 3.45 m | 4.22 m x 3.45 m |
| Second Level | Bedroom | 4.11 m | 3.86 m | 4.11 m x 3.86 m |
| Main Level | Foyer | 4.47 m | 2.49 m | 4.47 m x 2.49 m |
| Main Level | Dining Room | 3.43 m | 3.35 m | 3.43 m x 3.35 m |
| Main Level | Kitchen | 3.43 m | 3.76 m | 3.43 m x 3.76 m |
| Main Level | Living Room | 3.73 m | 9.4 m | 3.73 m x 9.4 m |
| Main Level | Bathroom | 2.34 m | 0.91 m | 2.34 m x 0.91 m |
Interested?
Contact us for more information
Vickie Cooper
Salesperson
1470 Centre Rd Unit 2a
Carlisle, Ontario L0R 1H2
