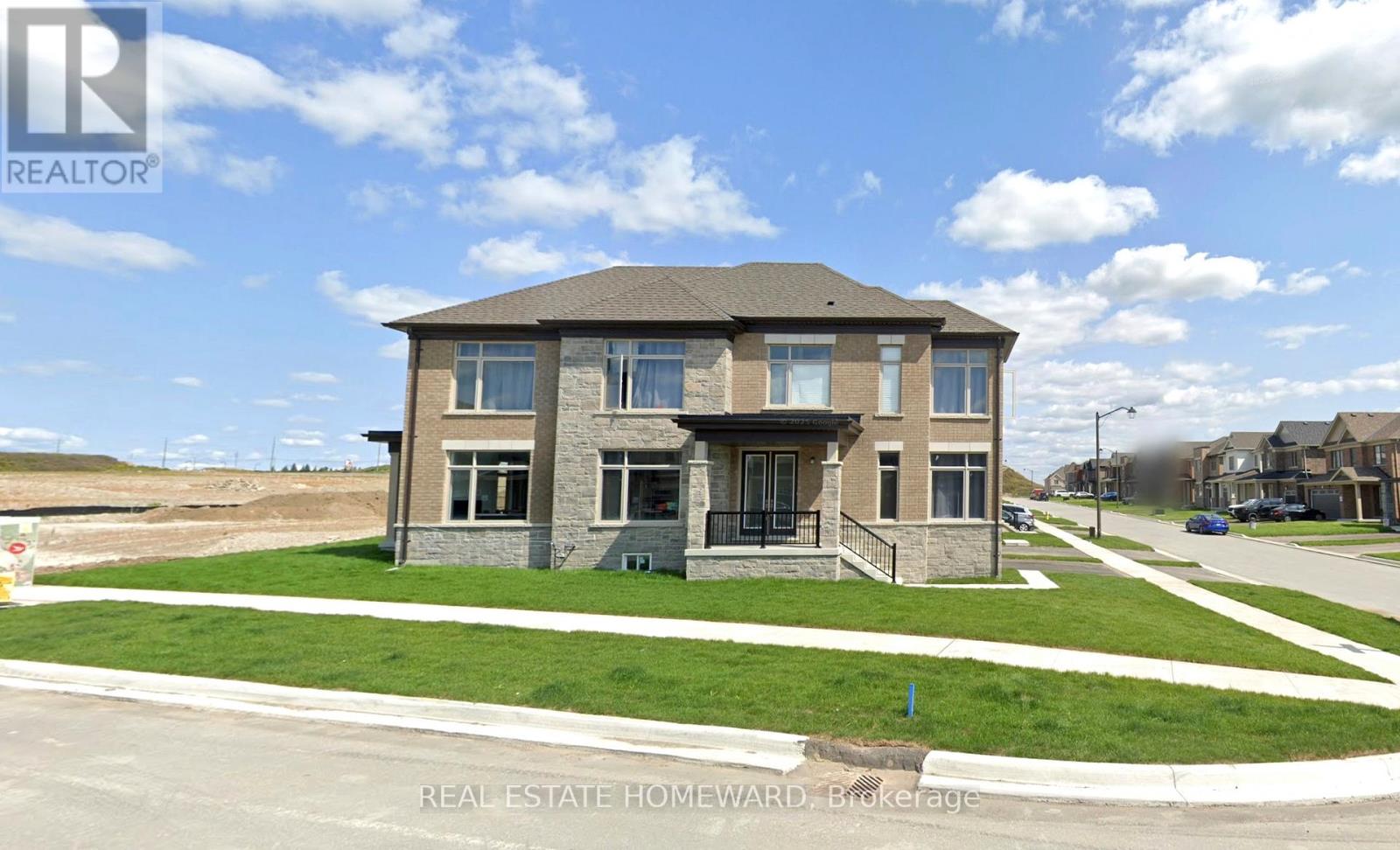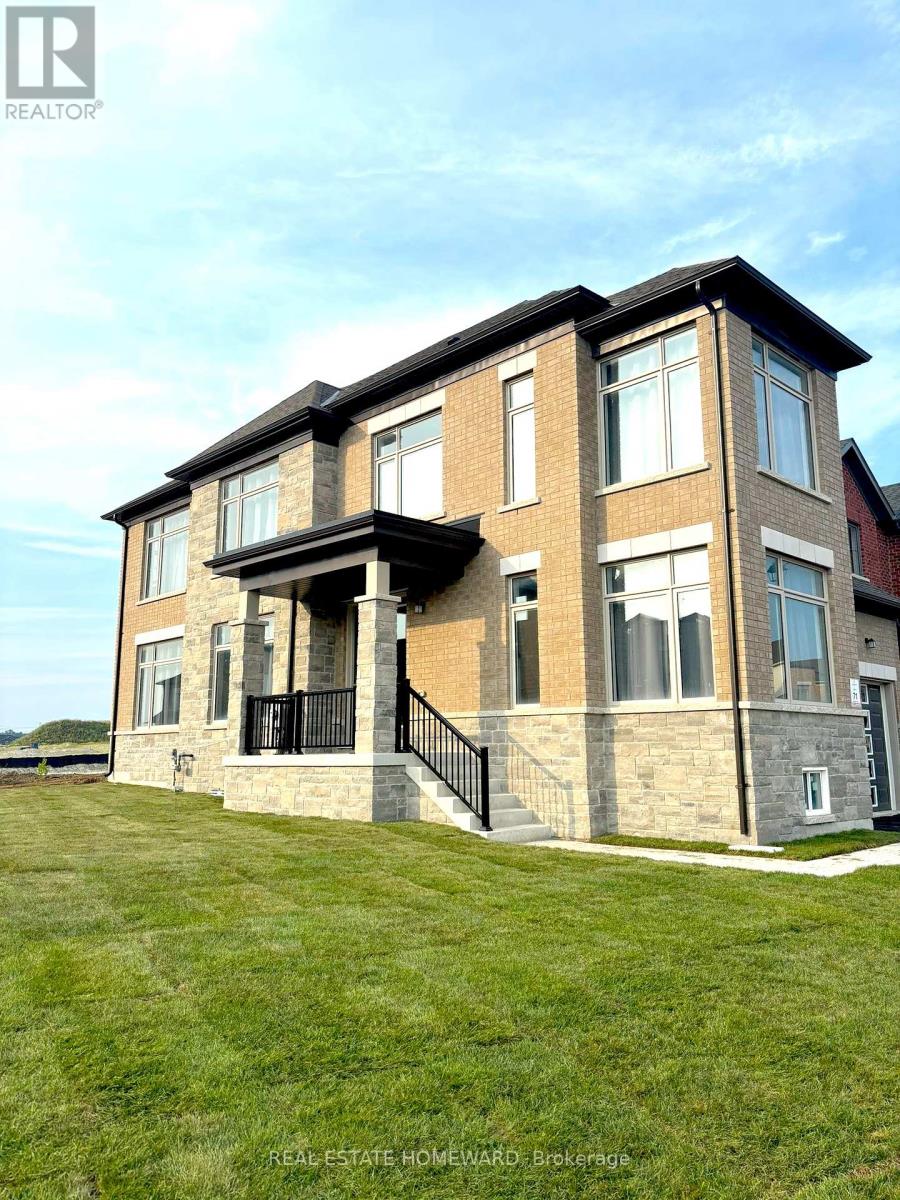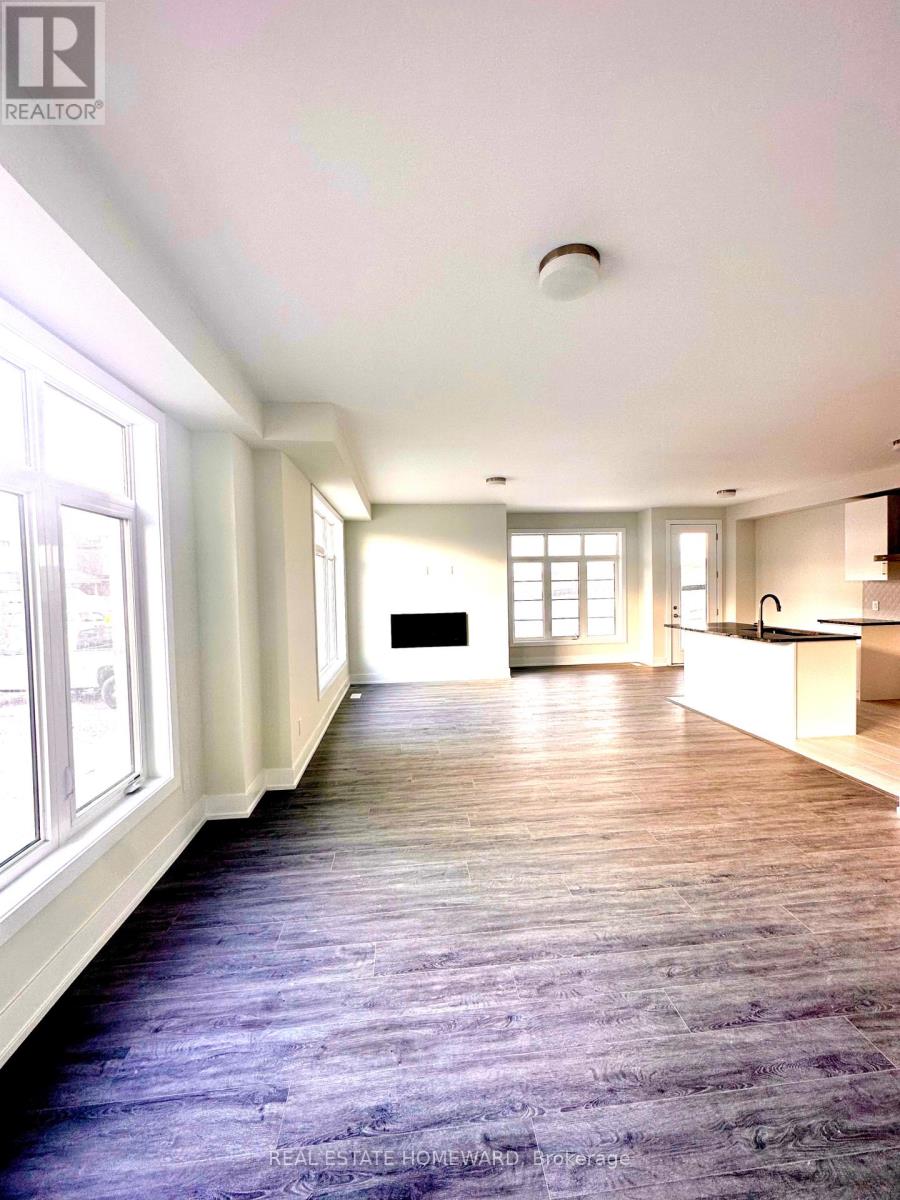960 Lockie Drive Oshawa, Ontario L1L 0S2
$1,049,000
Welcome to this Premium 4+1 Bedroom Corner-Lot, all-brick & stone detached home in the prestigious Kedron community of North Oshawa. Built in November 2023 on a rare 62 frontage corner lot, this home boasts over $150,000 in upgrades, combining luxurious finishes with a thoughtful modern layout. The main floor features 9 smooth ceilings, an upgraded oak staircase with iron pickets, and a sun-filled family room with gas fireplace and upgraded mantel, flowing seamlessly into the dining area with walk-out to a covered loggia-style porchperfect for entertaining. A spacious office/den provides ideal work-from-home or flexible living space. The chef-inspired kitchen includes extended custom cabinetry, granite countertops, stylish backsplash, premium built-in stainless steel appliances, a centre island with breakfast bar, and gas line for the stove. Upgraded champagne bronze finishes throughout the kitchen and master ensuite add elegance. Upstairs, the primary retreat offers a walk-in closet and spa-like 5-piece ensuite with freestanding soaker tub and frameless glass shower. Three additional bedrooms, second-floor laundry, and a full basement with cold room provide practicality and endless customization potential. Additional features include premium flooring, direct garage access, private double driveway for 4 vehicles, HRV, energy-efficient mechanicals, central vacuum, and a smart home package with video doorbell, programmable thermostat, and water leak sensor. Full Tarion warranty included. Currently rented for $4,500/month. Minutes from Durham College, Ontario Tech University, Costco, shopping, restaurants, top-rated schools, Lakeridge Hospital, parks, and Hwy 407/7, with no rear neighbors as property backs onto a future school site. (id:61852)
Open House
This property has open houses!
2:00 pm
Ends at:4:00 pm
2:00 pm
Ends at:4:00 pm
Property Details
| MLS® Number | E12420194 |
| Property Type | Single Family |
| Neigbourhood | Kedron |
| Community Name | Kedron |
| AmenitiesNearBy | Public Transit, Schools, Park, Hospital |
| CommunityFeatures | School Bus |
| EquipmentType | Water Heater |
| Features | Carpet Free |
| ParkingSpaceTotal | 4 |
| RentalEquipmentType | Water Heater |
| Structure | Porch |
Building
| BathroomTotal | 3 |
| BedroomsAboveGround | 4 |
| BedroomsBelowGround | 1 |
| BedroomsTotal | 5 |
| Age | 0 To 5 Years |
| Amenities | Fireplace(s) |
| Appliances | Central Vacuum, Water Heater, Dishwasher, Dryer, Microwave, Stove, Water Heater - Tankless, Washer, Refrigerator |
| BasementDevelopment | Unfinished |
| BasementType | Full (unfinished) |
| ConstructionStyleAttachment | Detached |
| CoolingType | Central Air Conditioning |
| ExteriorFinish | Brick, Stone |
| FireplacePresent | Yes |
| FireplaceTotal | 1 |
| FoundationType | Poured Concrete |
| HalfBathTotal | 1 |
| HeatingFuel | Natural Gas |
| HeatingType | Forced Air |
| StoriesTotal | 2 |
| SizeInterior | 2000 - 2500 Sqft |
| Type | House |
| UtilityWater | Municipal Water |
Parking
| Attached Garage | |
| Garage |
Land
| Acreage | No |
| FenceType | Fenced Yard |
| LandAmenities | Public Transit, Schools, Park, Hospital |
| Sewer | Sanitary Sewer |
| SizeDepth | 95 Ft ,3 In |
| SizeFrontage | 62 Ft ,10 In |
| SizeIrregular | 62.9 X 95.3 Ft ; 62.85ft X 91.94ft. X 37.66ft. X 95.32ft. |
| SizeTotalText | 62.9 X 95.3 Ft ; 62.85ft X 91.94ft. X 37.66ft. X 95.32ft. |
Rooms
| Level | Type | Length | Width | Dimensions |
|---|---|---|---|---|
| Main Level | Great Room | 4.11 m | 4.2672 m | 4.11 m x 4.2672 m |
| Main Level | Dining Room | 4.572 m | 3.6576 m | 4.572 m x 3.6576 m |
| Main Level | Kitchen | 6.096 m | 2.7432 m | 6.096 m x 2.7432 m |
| Main Level | Office | 3.3528 m | 2.7737 m | 3.3528 m x 2.7737 m |
| Upper Level | Primary Bedroom | 4.2672 m | 3.6881 m | 4.2672 m x 3.6881 m |
| Upper Level | Bedroom 2 | 3.3528 m | 2.7432 m | 3.3528 m x 2.7432 m |
| Upper Level | Bedroom 3 | 3.3528 m | 2.7737 m | 3.3528 m x 2.7737 m |
| Upper Level | Bedroom 4 | 3.048 m | 2.4689 m | 3.048 m x 2.4689 m |
| Upper Level | Bathroom | Measurements not available | ||
| Upper Level | Laundry Room | Measurements not available |
https://www.realtor.ca/real-estate/28898617/960-lockie-drive-oshawa-kedron-kedron
Interested?
Contact us for more information
Jyoti Sangwan Das
Salesperson
1858 Queen Street E.
Toronto, Ontario M4L 1H1






























