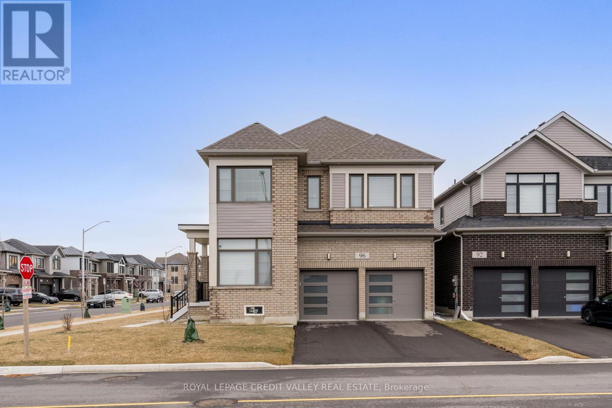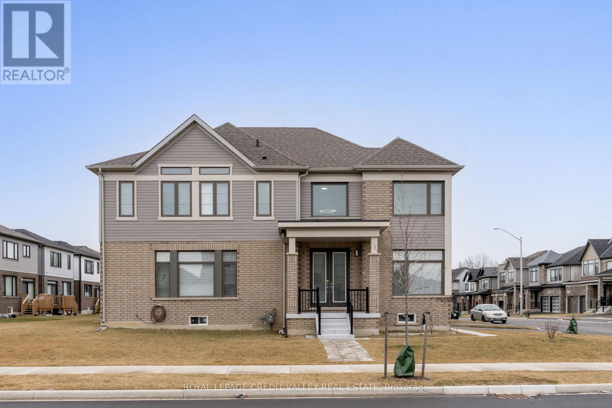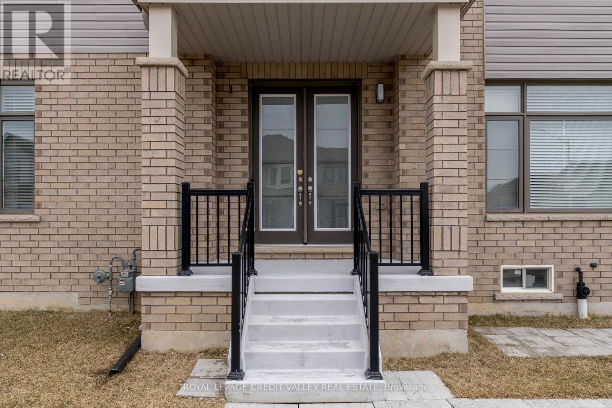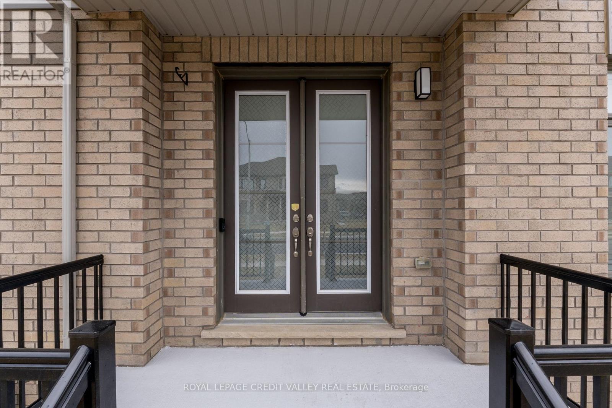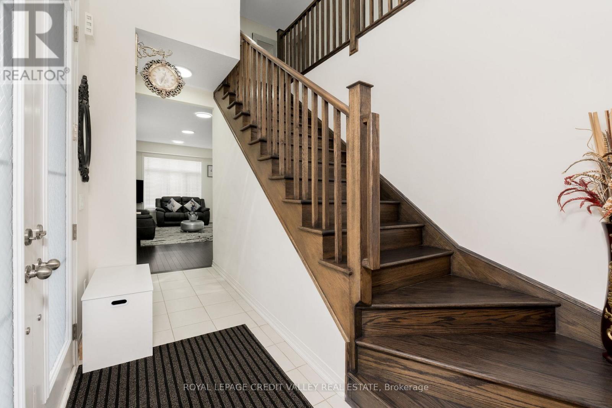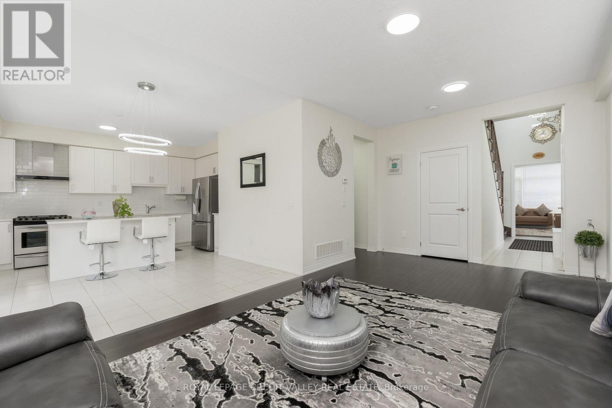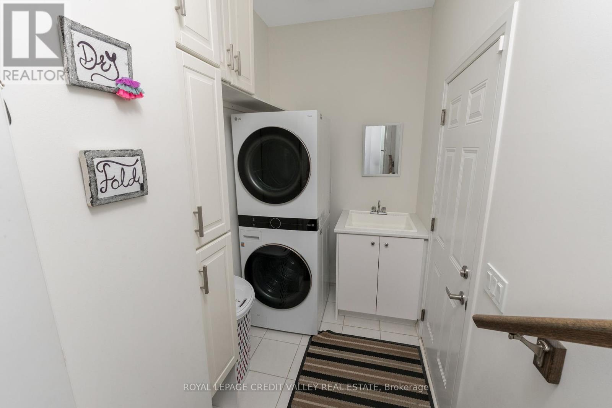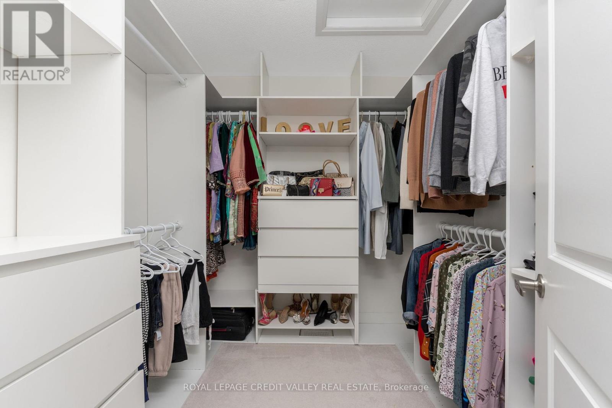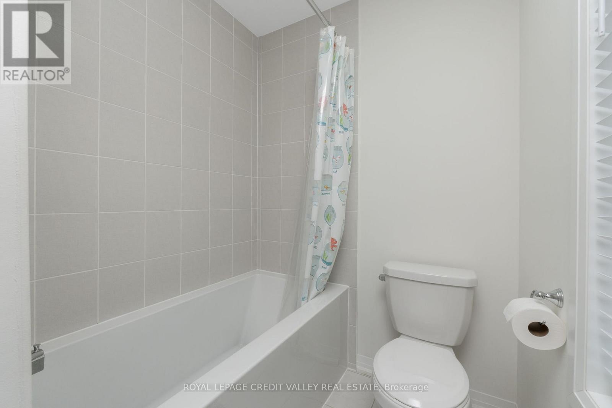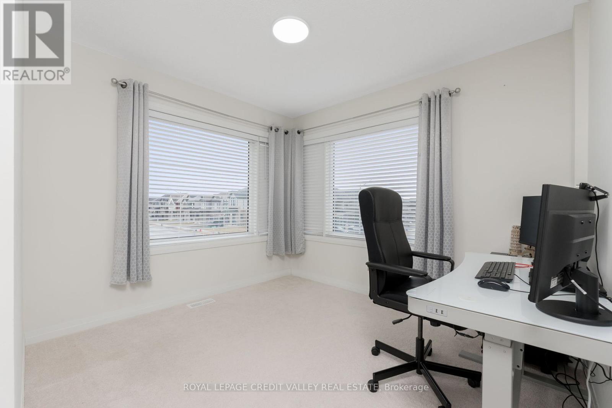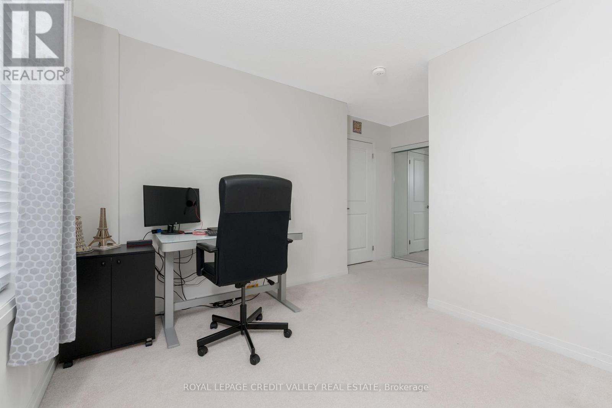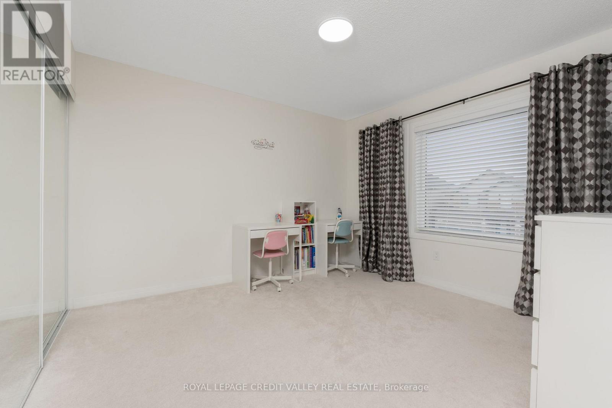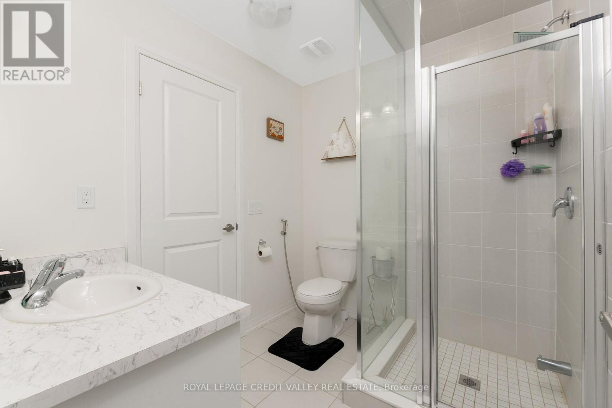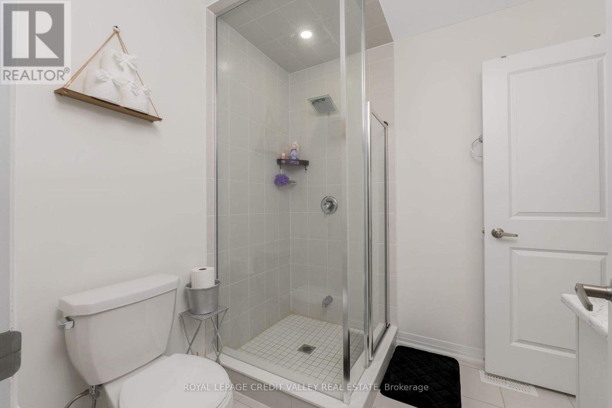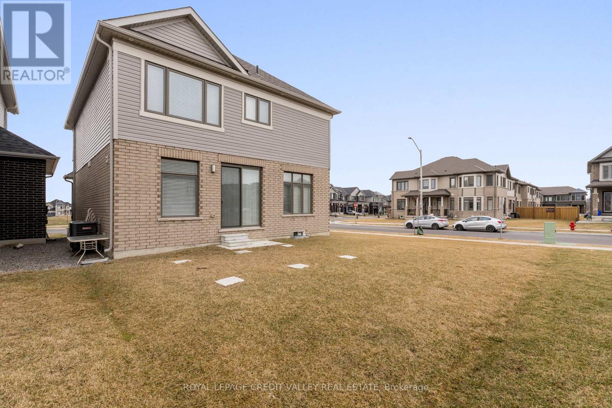96 Yale Drive Hamilton, Ontario L0R 1W0
$969,000
Welcome to this Absolute Showstopper Corner Detached Home. Less Than 3 Year Old, Park Facing Beauty with Wide Curb Appeal Bringing Ample Sunlight. Featuring 4 Bdr, 4 Bath, DD Entrance, 9ft Ceiling & Hardwood Flooring. Beautiful Custom Designed Kitchen with Extended Height Upper Cabinets, Pots and Pans Drawers, Movable Extended Breakfast Bar, Double Sink, Quartz Countertops, SS Range Hood/Appliances, Gas Stove & Fridge Waterline. Elegantly Designed Upstairs Layout with 3 Bedrooms Featuring Separate Attached Bathrooms For Large Families. Spacious Master Bedroom with His and Her Closets. Custom Designed Closet Organizers Throughout the House with Pantry & Laundry on Main. Modern Light Fixtures/Chandeliers, Exterior Pot Lights, Cold Storage, 200AMPS Electrical Panel & 3-Pc Basement Bathroom R/I. Central AC, Smart Garage Door Openers W/remote, Gold Warranty on all smart stainless steel appliances (except stove). Close to Hwy6/ Hwy403, Schools, Grocery and all amenities. School bus at the doorstep. (id:61852)
Property Details
| MLS® Number | X12104699 |
| Property Type | Single Family |
| Neigbourhood | Mount Hope |
| Community Name | Mount Hope |
| AmenitiesNearBy | Park, Public Transit, Schools |
| CommunityFeatures | School Bus |
| Features | Sump Pump |
| ParkingSpaceTotal | 6 |
Building
| BathroomTotal | 4 |
| BedroomsAboveGround | 4 |
| BedroomsTotal | 4 |
| Age | 0 To 5 Years |
| Appliances | Garage Door Opener Remote(s), Water Heater |
| BasementDevelopment | Unfinished |
| BasementType | N/a (unfinished) |
| ConstructionStyleAttachment | Detached |
| CoolingType | Central Air Conditioning |
| ExteriorFinish | Brick, Vinyl Siding |
| FlooringType | Hardwood, Tile, Carpeted |
| FoundationType | Block, Poured Concrete, Concrete |
| HalfBathTotal | 1 |
| HeatingFuel | Natural Gas |
| HeatingType | Forced Air |
| StoriesTotal | 2 |
| SizeInterior | 2000 - 2500 Sqft |
| Type | House |
| UtilityWater | Municipal Water |
Parking
| Attached Garage | |
| Garage |
Land
| Acreage | No |
| LandAmenities | Park, Public Transit, Schools |
| Sewer | Sanitary Sewer |
| SizeDepth | 59 Ft ,2 In |
| SizeFrontage | 88 Ft ,9 In |
| SizeIrregular | 88.8 X 59.2 Ft |
| SizeTotalText | 88.8 X 59.2 Ft |
Rooms
| Level | Type | Length | Width | Dimensions |
|---|---|---|---|---|
| Second Level | Primary Bedroom | 3.5 m | 5.31 m | 3.5 m x 5.31 m |
| Second Level | Bedroom 2 | 3.02 m | 3.56 m | 3.02 m x 3.56 m |
| Second Level | Bedroom 3 | 3.51 m | 3.51 m | 3.51 m x 3.51 m |
| Second Level | Bedroom 4 | 2.85 m | 3.05 m | 2.85 m x 3.05 m |
| Main Level | Kitchen | 2.34 m | 4.32 m | 2.34 m x 4.32 m |
| Main Level | Eating Area | 2.54 m | 3.66 m | 2.54 m x 3.66 m |
| Main Level | Great Room | 3.66 m | 6.1 m | 3.66 m x 6.1 m |
| Main Level | Den | 2.85 m | 3.05 m | 2.85 m x 3.05 m |
| Main Level | Laundry Room | Measurements not available |
Utilities
| Cable | Installed |
| Electricity | Installed |
| Sewer | Installed |
https://www.realtor.ca/real-estate/28216981/96-yale-drive-hamilton-mount-hope-mount-hope
Interested?
Contact us for more information
Abdul Majid Shaikh
Salesperson
10045 Hurontario St #1
Brampton, Ontario L6Z 0E6
