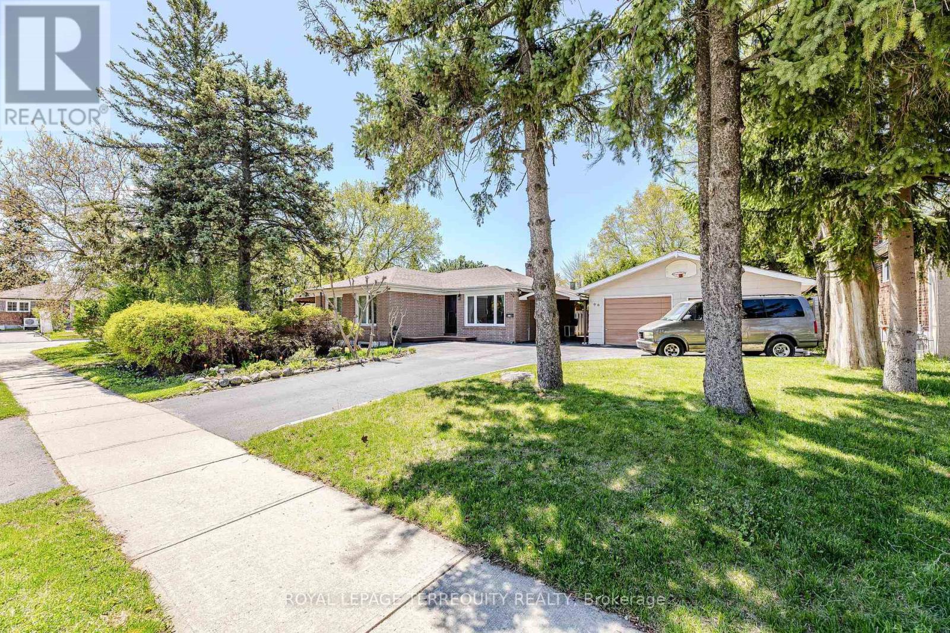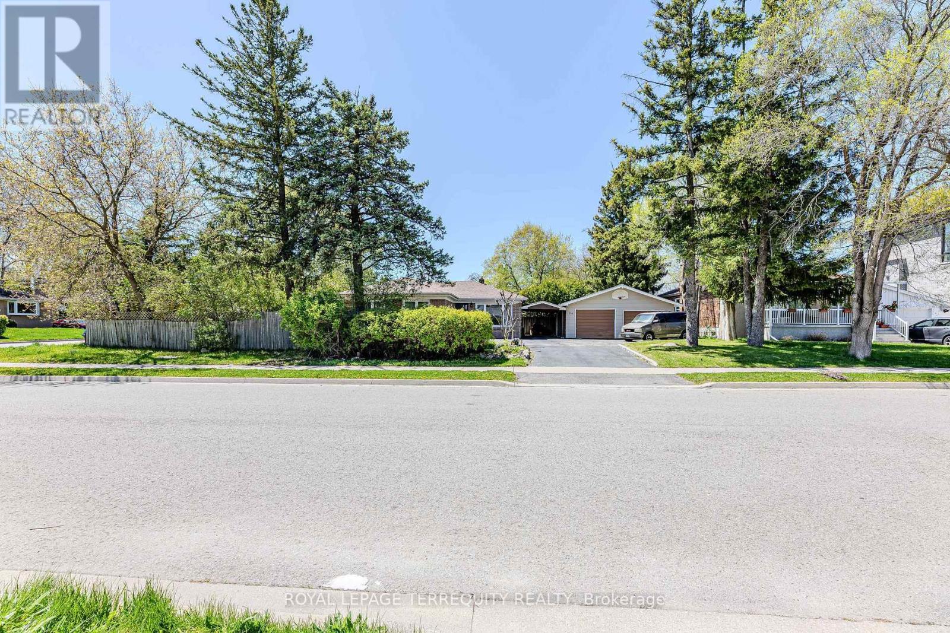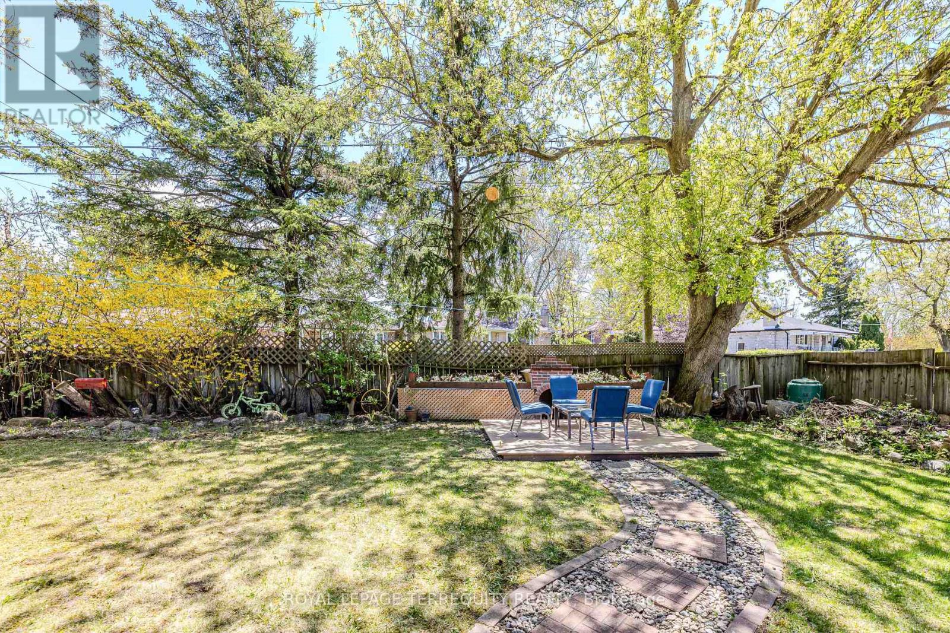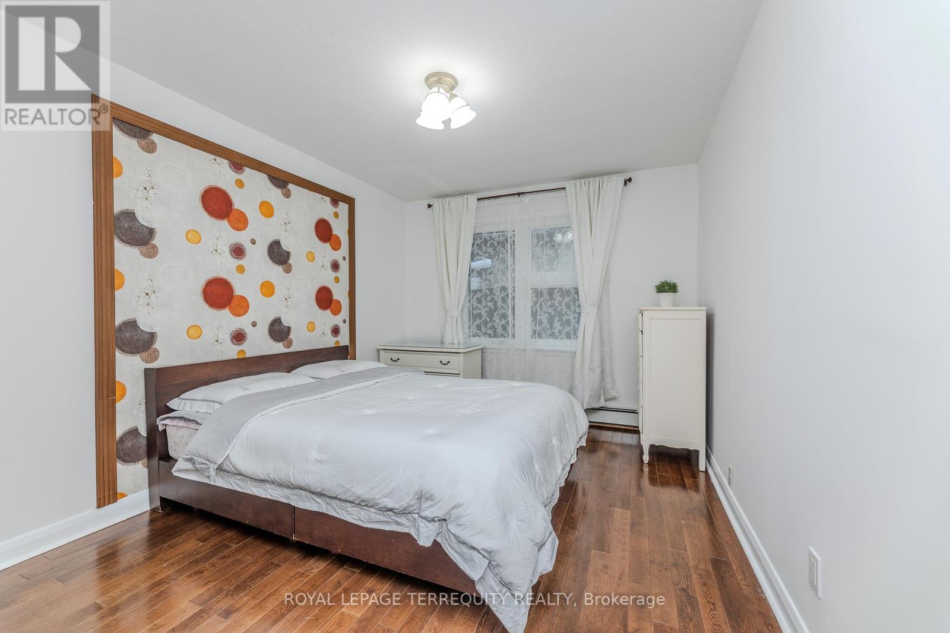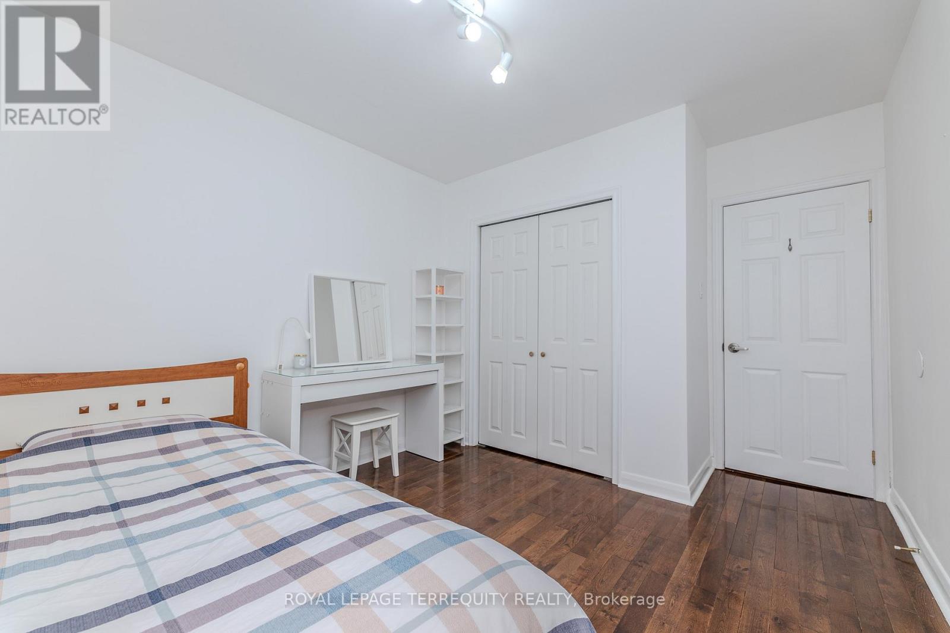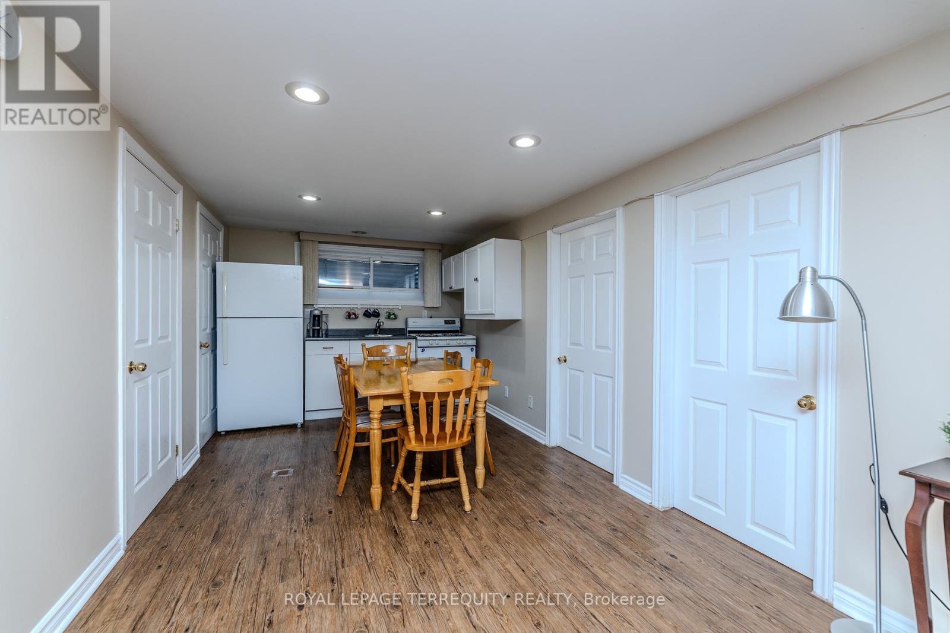5 Bedroom
2 Bathroom
1100 - 1500 sqft
Bungalow
Fireplace
Hot Water Radiator Heat
$1,308,000
Very well maintained cozy bungalow in highly sought after Crosby neighborhood, surrounded by top-ranked schools like Bayview S/S, Crosby Heights P/S, Catholic schools, French immersion programs and several reputational private schools, Gorgeous hardwood floors thru main floor with 3 beds, kitchen and 1 full bathroom and laminate floor on the basement with 2 rooms, kitchen and 1 full bathroom, Major renovation(Flooring, Window, Kitchen) in 2012 and many upgrades added after ,by pride of ownership, Perfect setting for growing family, Spacious lot size(Appx, 59.95x108.84 feet) provides plenty of natural exposure and spacious outdoor living, Easy access to various of grocery malls, restaurants, shopping and 404/407 (id:61852)
Property Details
|
MLS® Number
|
N12004554 |
|
Property Type
|
Single Family |
|
Community Name
|
Crosby |
|
AmenitiesNearBy
|
Schools |
|
CommunityFeatures
|
School Bus |
|
EquipmentType
|
Water Heater |
|
Features
|
Irregular Lot Size, Carpet Free |
|
ParkingSpaceTotal
|
6 |
|
RentalEquipmentType
|
Water Heater |
Building
|
BathroomTotal
|
2 |
|
BedroomsAboveGround
|
3 |
|
BedroomsBelowGround
|
2 |
|
BedroomsTotal
|
5 |
|
Age
|
51 To 99 Years |
|
Amenities
|
Fireplace(s) |
|
Appliances
|
Water Purifier, Water Meter, Water Heater, Dryer, Stove, Washer, Window Coverings, Refrigerator |
|
ArchitecturalStyle
|
Bungalow |
|
BasementDevelopment
|
Finished |
|
BasementType
|
N/a (finished) |
|
ConstructionStyleAttachment
|
Detached |
|
ExteriorFinish
|
Brick |
|
FireplacePresent
|
Yes |
|
FireplaceTotal
|
1 |
|
FlooringType
|
Hardwood, Laminate |
|
FoundationType
|
Block |
|
HeatingFuel
|
Natural Gas |
|
HeatingType
|
Hot Water Radiator Heat |
|
StoriesTotal
|
1 |
|
SizeInterior
|
1100 - 1500 Sqft |
|
Type
|
House |
|
UtilityWater
|
Municipal Water |
Parking
Land
|
Acreage
|
No |
|
FenceType
|
Fenced Yard |
|
LandAmenities
|
Schools |
|
Sewer
|
Sanitary Sewer |
|
SizeDepth
|
108 Ft ,9 In |
|
SizeFrontage
|
60 Ft |
|
SizeIrregular
|
60 X 108.8 Ft ; 6469.1 |
|
SizeTotalText
|
60 X 108.8 Ft ; 6469.1|under 1/2 Acre |
|
ZoningDescription
|
R2 |
Rooms
| Level |
Type |
Length |
Width |
Dimensions |
|
Basement |
Laundry Room |
3 m |
2.5 m |
3 m x 2.5 m |
|
Basement |
Office |
3.5 m |
3 m |
3.5 m x 3 m |
|
Basement |
Office |
3.3 m |
3.3 m |
3.3 m x 3.3 m |
|
Basement |
Kitchen |
3.5 m |
3 m |
3.5 m x 3 m |
|
Basement |
Playroom |
7 m |
8.5 m |
7 m x 8.5 m |
|
Main Level |
Kitchen |
5.2 m |
2.85 m |
5.2 m x 2.85 m |
|
Main Level |
Living Room |
3.85 m |
7 m |
3.85 m x 7 m |
|
Main Level |
Dining Room |
3.85 m |
7 m |
3.85 m x 7 m |
|
Main Level |
Primary Bedroom |
3.6 m |
4.8 m |
3.6 m x 4.8 m |
|
Main Level |
Bedroom 2 |
2.85 m |
3.8 m |
2.85 m x 3.8 m |
|
Main Level |
Bedroom 3 |
2.75 m |
3.8 m |
2.75 m x 3.8 m |
Utilities
|
Cable
|
Available |
|
Electricity
|
Installed |
|
Sewer
|
Installed |
https://www.realtor.ca/real-estate/27989791/96-talmage-avenue-richmond-hill-crosby-crosby
